369 ideas para recibidores y pasillos con suelo beige
Filtrar por
Presupuesto
Ordenar por:Popular hoy
41 - 60 de 369 fotos
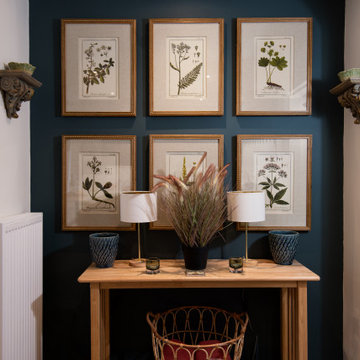
Hallway
Ejemplo de recibidores y pasillos clásicos renovados pequeños con paredes azules, suelo de madera en tonos medios y suelo beige
Ejemplo de recibidores y pasillos clásicos renovados pequeños con paredes azules, suelo de madera en tonos medios y suelo beige

Ejemplo de recibidores y pasillos abovedados vintage pequeños con paredes blancas, suelo de madera clara, suelo beige y madera
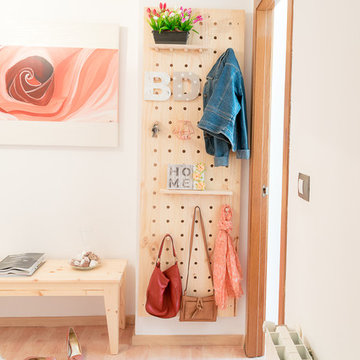
Pegboard hecho por la blogger de Bricoydeco.com para su vivienda.
Imagen de recibidores y pasillos nórdicos pequeños con paredes blancas, suelo laminado y suelo beige
Imagen de recibidores y pasillos nórdicos pequeños con paredes blancas, suelo laminado y suelo beige
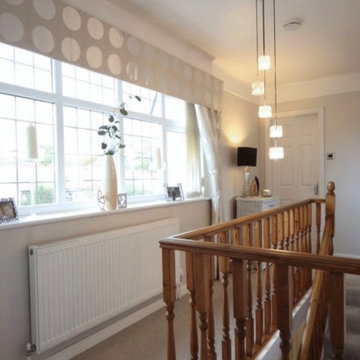
Our clients are a family of four living in a four bedroom substantially sized detached home. Although their property has adequate bedroom space for them and their two children, the layout of the downstairs living space was not functional and it obstructed their everyday life, making entertaining and family gatherings difficult.
Our brief was to maximise the potential of their property to develop much needed quality family space and turn their non functional house into their forever family home.
Concept
The couple aspired to increase the size of the their property to create a modern family home with four generously sized bedrooms and a larger downstairs open plan living space to enhance their family life.
The development of the design for the extension to the family living space intended to emulate the style and character of the adjacent 1970s housing, with particular features being given a contemporary modern twist.
Our Approach
The client’s home is located in a quiet cul-de-sac on a suburban housing estate. Their home nestles into its well-established site, with ample space between the neighbouring properties and has considerable garden space to the rear, allowing the design to take full advantage of the land available.
The levels of the site were perfect for developing a generous amount of floor space as a new extension to the property, with little restrictions to the layout & size of the site.
The size and layout of the site presented the opportunity to substantially extend and reconfigure the family home to create a series of dynamic living spaces oriented towards the large, south-facing garden.
The new family living space provides:
Four generous bedrooms
Master bedroom with en-suite toilet and shower facilities.
Fourth/ guest bedroom with French doors opening onto a first floor balcony.
Large open plan kitchen and family accommodation
Large open plan dining and living area
Snug, cinema or play space
Open plan family space with bi-folding doors that open out onto decked garden space
Light and airy family space, exploiting the south facing rear aspect with the full width bi-fold doors and roof lights in the extended upstairs rooms.
The design of the newly extended family space complements the style & character of the surrounding residential properties with plain windows, doors and brickwork to emulate the general theme of the local area.
Careful design consideration has been given to the neighbouring properties throughout the scheme. The scale and proportions of the newly extended home corresponds well with the adjacent properties.
The new generous family living space to the rear of the property bears no visual impact on the streetscape, yet the design responds to the living patterns of the family providing them with the tailored forever home they dreamed of.
Find out what our clients' say here
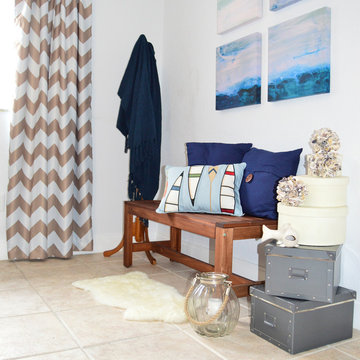
Our casual inspired collection is relaxed and unconcerned. This collection transforms marine lifestyle into a contemporary look by adding natural materials and nautical pieces such as the oyster spheres and the lantern. Nature and beach lovers seeking a relaxed calm atmosphere will find this set to be a masculine approach to coastal living.
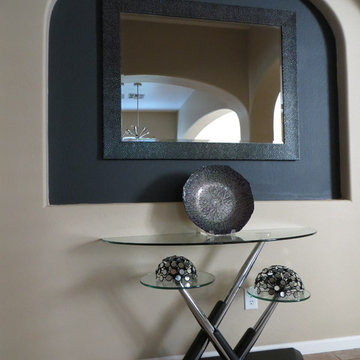
Streamline Interiors, LLC - I like a mirror near the entry and this mirror compliments the new design perfectly, as does the new console table and accessories.
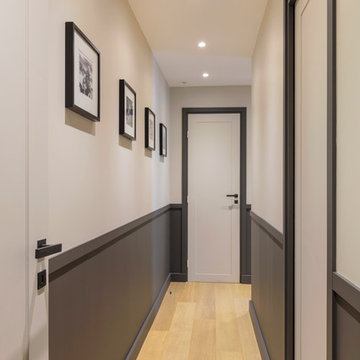
Stéphane Durieu
Ejemplo de recibidores y pasillos contemporáneos de tamaño medio con paredes grises, suelo de madera clara y suelo beige
Ejemplo de recibidores y pasillos contemporáneos de tamaño medio con paredes grises, suelo de madera clara y suelo beige
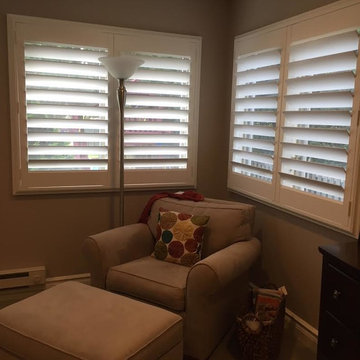
Imagen de recibidores y pasillos tradicionales pequeños con paredes beige, moqueta y suelo beige
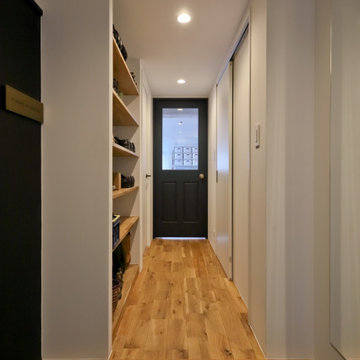
玄関から廊下を見たところです。玄関の土間続きで左側にSOHOオフィスがあります。また、廊下の途中にはオープンな靴棚があります。玄関の上り框とフローリングはナラ無垢材です。
Modelo de recibidores y pasillos actuales pequeños con paredes blancas, suelo de madera en tonos medios, suelo beige, machihembrado y papel pintado
Modelo de recibidores y pasillos actuales pequeños con paredes blancas, suelo de madera en tonos medios, suelo beige, machihembrado y papel pintado
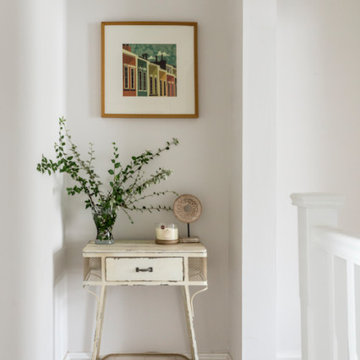
Decorated Landing in this stunning extended three bedroom family home that has undergone full and sympathetic renovation keeping in tact the character and charm of a Victorian style property, together with a modern high end finish. See more of our work here: https://www.ihinteriors.co.uk
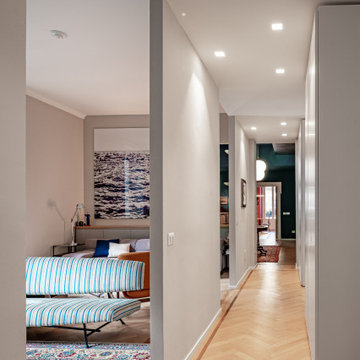
Modelo de recibidores y pasillos bohemios de tamaño medio con paredes beige, suelo de madera clara, suelo beige y bandeja
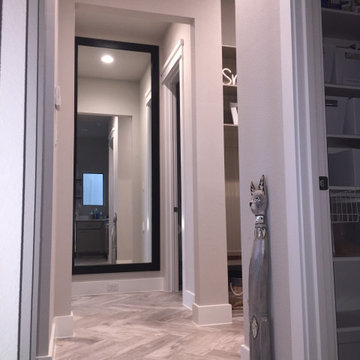
built in mirror trimmed with 1x4's and painted black
Modelo de recibidores y pasillos clásicos renovados grandes con paredes grises, suelo de baldosas de porcelana y suelo beige
Modelo de recibidores y pasillos clásicos renovados grandes con paredes grises, suelo de baldosas de porcelana y suelo beige
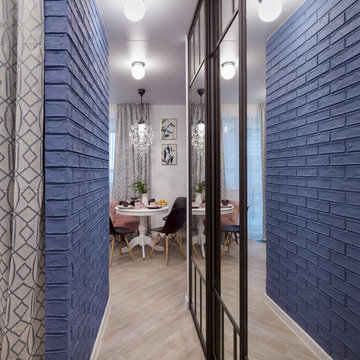
Фотограф Полина Алехина
Foto de recibidores y pasillos contemporáneos pequeños con paredes azules, suelo vinílico, suelo beige y iluminación
Foto de recibidores y pasillos contemporáneos pequeños con paredes azules, suelo vinílico, suelo beige y iluminación
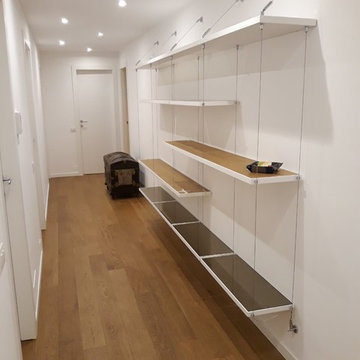
Sviluppo di una libreria in un corridoio, realizzata utilizzando il parquet del pavimento e specchi effetto bronzo
Ejemplo de recibidores y pasillos modernos de tamaño medio con paredes blancas, suelo de madera clara y suelo beige
Ejemplo de recibidores y pasillos modernos de tamaño medio con paredes blancas, suelo de madera clara y suelo beige
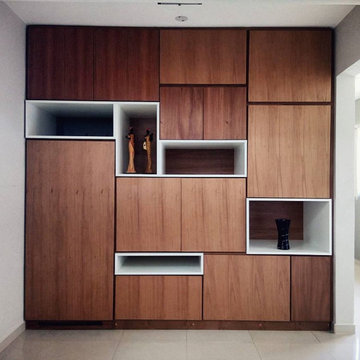
Modelo de recibidores y pasillos modernos de tamaño medio con paredes blancas, suelo de baldosas de porcelana, suelo beige y casetón
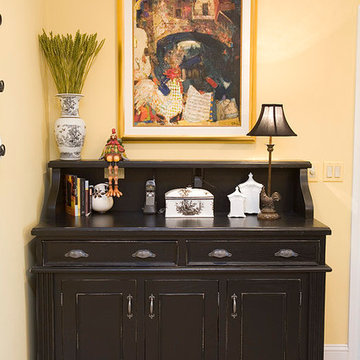
Foto de recibidores y pasillos de estilo zen pequeños con paredes amarillas, suelo de baldosas de cerámica y suelo beige
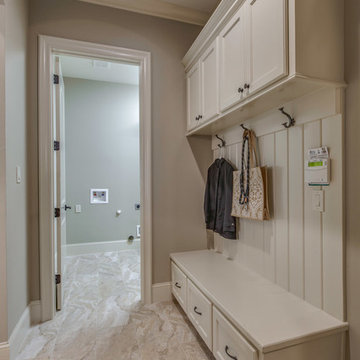
Ejemplo de recibidores y pasillos mediterráneos de tamaño medio con paredes beige, suelo de baldosas de cerámica y suelo beige
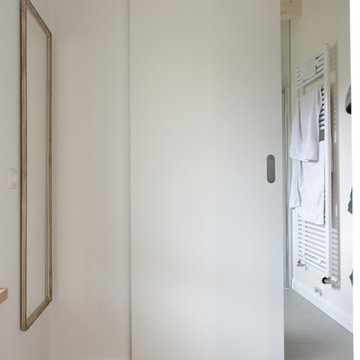
Schiebetür mit Sichtbeschlag
Ejemplo de recibidores y pasillos minimalistas pequeños con paredes blancas, suelo de madera clara y suelo beige
Ejemplo de recibidores y pasillos minimalistas pequeños con paredes blancas, suelo de madera clara y suelo beige
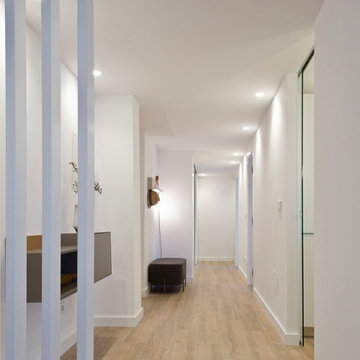
ALEJANDRA - TRASFOCO
Foto de recibidores y pasillos modernos grandes con paredes blancas, suelo de baldosas de cerámica y suelo beige
Foto de recibidores y pasillos modernos grandes con paredes blancas, suelo de baldosas de cerámica y suelo beige
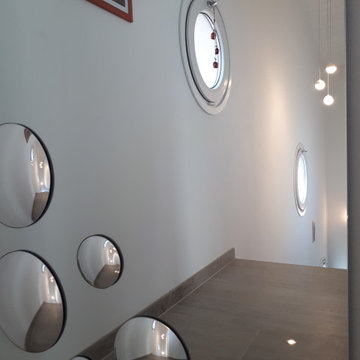
Dal corridoi delle camere ,una vista a riflesso delle scale, un gioco di tondi o sfere continuo.
Ejemplo de recibidores y pasillos minimalistas pequeños con paredes blancas, suelo de baldosas de porcelana y suelo beige
Ejemplo de recibidores y pasillos minimalistas pequeños con paredes blancas, suelo de baldosas de porcelana y suelo beige
369 ideas para recibidores y pasillos con suelo beige
3