206 ideas para recibidores y pasillos con suelo amarillo
Filtrar por
Presupuesto
Ordenar por:Popular hoy
121 - 140 de 206 fotos
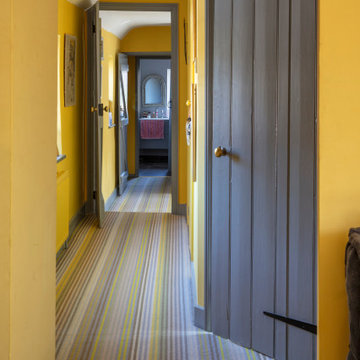
The beautiful Margo Selby Stripe Sun Seasalter carpet used on Cottage Noir's landing, a brave choice for a 300 year old cottage where not a single wall is straight, but the finished look just adds to the character, charm and fun feel of the project, and most importantly it makes Kemi smile every time she comes home.
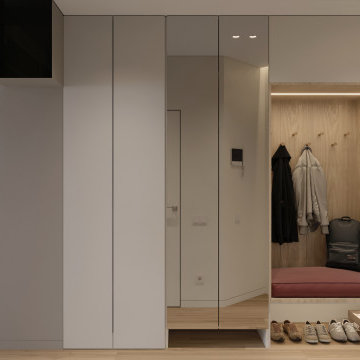
Современная квартира для семьи из четырех человек
Ejemplo de recibidores y pasillos actuales de tamaño medio con paredes beige, suelo de madera en tonos medios y suelo amarillo
Ejemplo de recibidores y pasillos actuales de tamaño medio con paredes beige, suelo de madera en tonos medios y suelo amarillo
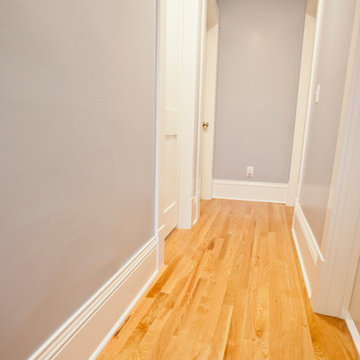
This South Minneapolis family was ready for an update to their existing 1914, 2 story home. Their checklist included; a new updated bathroom, explore more space for master suite, and converting the existing 2 bedrooms back into its original 3 bedrooms on the 2nd floor. By relocating the bathroom, we were able to create a larger functional bath shared between the rooms. New hex tile floors and subway tile walls were installed to match the era of the home. Classic plumbing fixtures were installed as well as a Victorian sink console selected by the homeowners. To create additional light within the bath, an integrated sola-tube and bath fan combination kit was installed. New millwork, new doors, new oak hardwood flooring, and beautiful paint colors finish off the space. The new beautiful space left the homeowners inspired to decorate!
Photographer: Lisa Brunnel
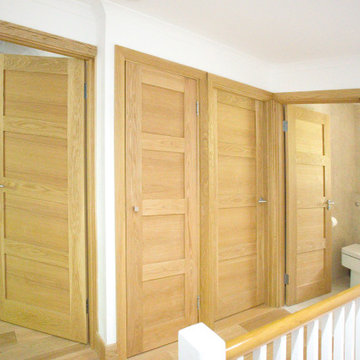
Ejemplo de recibidores y pasillos minimalistas de tamaño medio con paredes blancas, suelo de madera clara y suelo amarillo
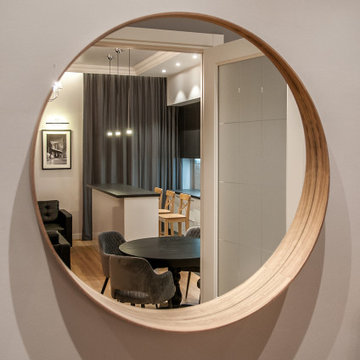
Дизайн проект квартиры на Невском проспекте.
Foto de recibidores y pasillos contemporáneos de tamaño medio con paredes grises, suelo laminado y suelo amarillo
Foto de recibidores y pasillos contemporáneos de tamaño medio con paredes grises, suelo laminado y suelo amarillo
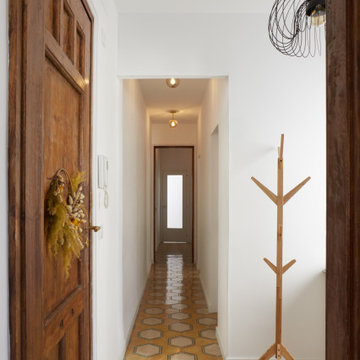
Foto de recibidores y pasillos eclécticos de tamaño medio con suelo de baldosas de terracota y suelo amarillo
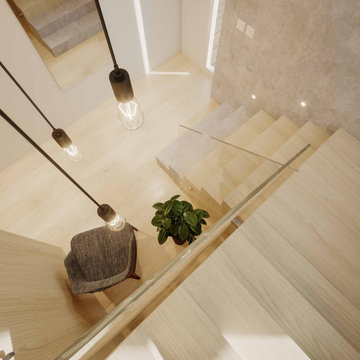
Modelo de recibidores y pasillos modernos pequeños con paredes blancas, suelo vinílico y suelo amarillo
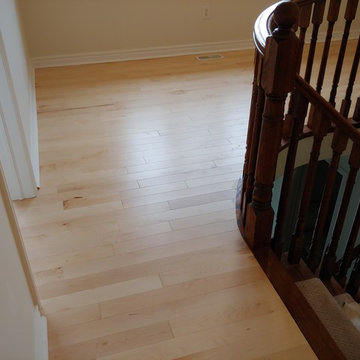
Diseño de recibidores y pasillos contemporáneos de tamaño medio con paredes beige, suelo de madera clara y suelo amarillo
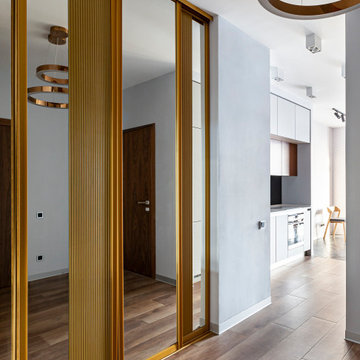
Квартира в минималистичном стиле ваби-саби. Автор проекта: Ассоциация IDA
Imagen de recibidores y pasillos contemporáneos de tamaño medio con paredes blancas, suelo laminado y suelo amarillo
Imagen de recibidores y pasillos contemporáneos de tamaño medio con paredes blancas, suelo laminado y suelo amarillo
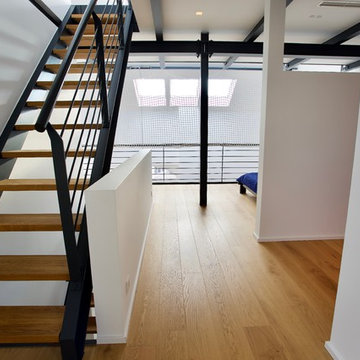
Foto de recibidores y pasillos minimalistas grandes con paredes blancas, suelo de madera clara y suelo amarillo
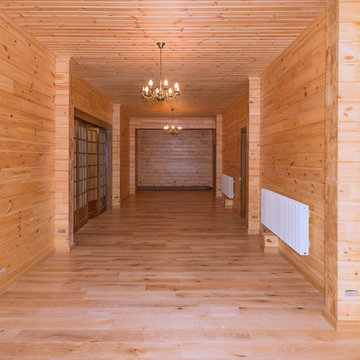
Modelo de recibidores y pasillos tradicionales grandes con paredes amarillas, suelo de madera en tonos medios y suelo amarillo
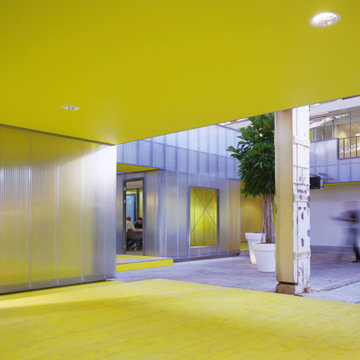
Mediateca y Semillero de Empresas en Hangar, para la adecuación de un edificio industrial en la zona portuaria de Rotterdam, Holanda. Giro arquitectónico desde una arquitectura preexistente de carácter fabril, hacia una transformada, mediante la incorporación de elementos estratégicos (aulas, escaleras, puertas...), contemporáneos y coloridos, generando un espacio lúdico y educativo, desligándose de la función y estética original.
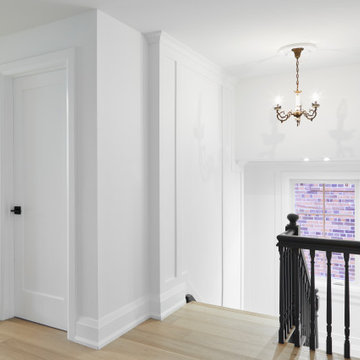
Modelo de recibidores y pasillos de estilo de casa de campo pequeños con paredes blancas, suelo de madera clara, suelo amarillo y panelado
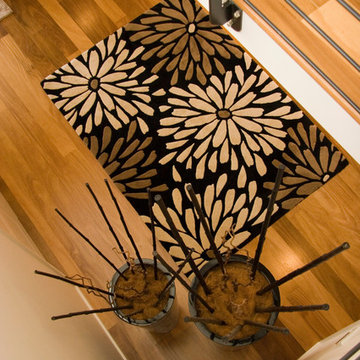
The effect of the rug and vases is amazing even from this perspective.
Interior design - Despina Design
Homewares - Haagu Distributors
Floor Rug - Baileys rugs
Photography- Pearlin Design and Photography
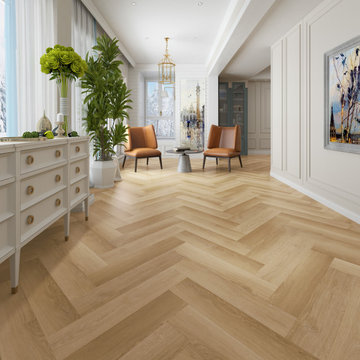
eSPC features a hand designed embossing that is registered with picture. With a wood grain embossing directly over the 20 mil with ceramic wear layer, Gaia Flooring Red Series is industry leading for durability. Gaia Engineered Solid Polymer Core Composite (eSPC) combines advantages of both SPC and LVT, with excellent dimensional stability being water-proof, rigidness of SPC, but also provides softness of LVT. With IXPE cushioned backing, Gaia eSPC provides a quieter, warmer vinyl flooring, surpasses luxury standards for multilevel estates. Waterproof and guaranteed in all rooms in your home and all regular commercial environments.
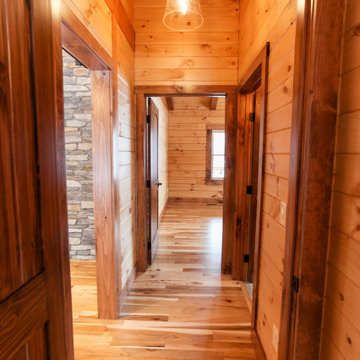
Imagen de recibidores y pasillos rurales con suelo de madera clara, suelo amarillo, madera y madera
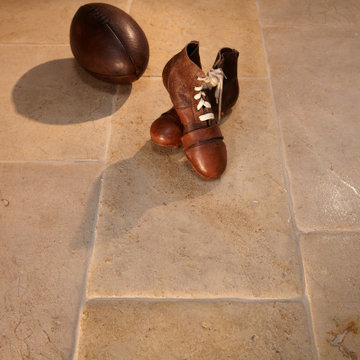
Aged and Pillowed Charlbury - a pillowed cotswold limestone floor
Modelo de recibidores y pasillos tradicionales de tamaño medio con suelo de piedra caliza y suelo amarillo
Modelo de recibidores y pasillos tradicionales de tamaño medio con suelo de piedra caliza y suelo amarillo
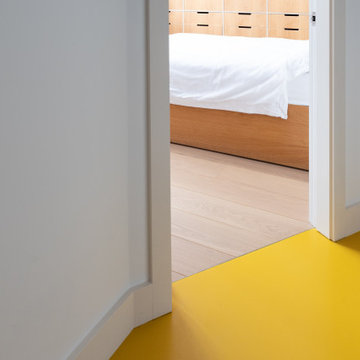
A fun and colourful hallway in this Bauhaus building, looking rather inviting and bright. Functional bespoke plywood joinery design has been added to the bedroom to provide useful and beautiful storage.
As the hallway consists of a narrow space, using yellow rubber flooring has allowed for a bright space and made the space look more spacious.
Renovation by Absolute Project Management
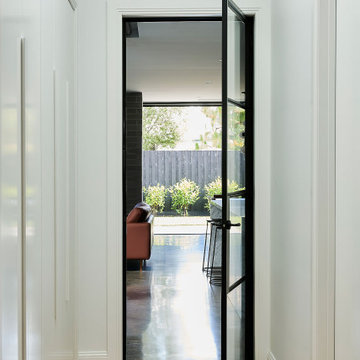
Ejemplo de recibidores y pasillos modernos de tamaño medio con paredes blancas, suelo de madera clara y suelo amarillo
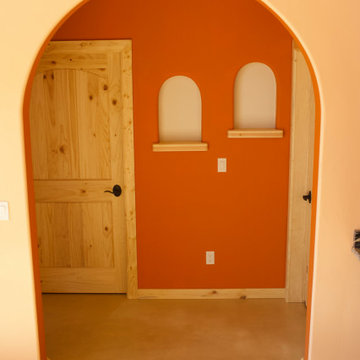
Nichos w/ wood sills
Imagen de recibidores y pasillos abovedados tradicionales renovados con suelo de cemento y suelo amarillo
Imagen de recibidores y pasillos abovedados tradicionales renovados con suelo de cemento y suelo amarillo
206 ideas para recibidores y pasillos con suelo amarillo
7