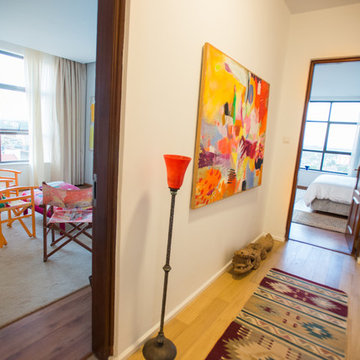206 ideas para recibidores y pasillos con suelo amarillo
Filtrar por
Presupuesto
Ordenar por:Popular hoy
101 - 120 de 206 fotos
Artículo 1 de 2
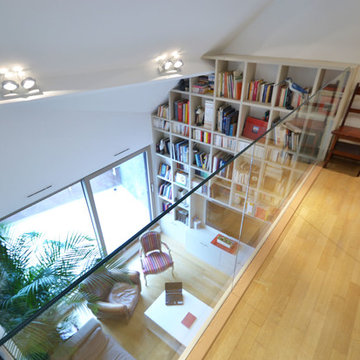
Foto de recibidores y pasillos actuales de tamaño medio con paredes blancas, suelo de madera clara y suelo amarillo
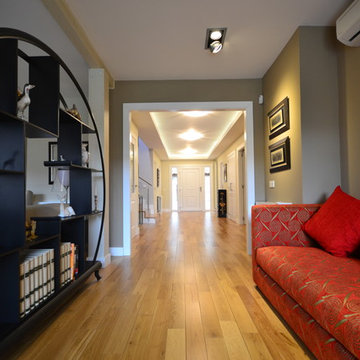
Eje de la vivienda que une la entrada con la salida al jardín a través de un amplio pasillo que divide la vivienda en función de las necesidades de los habitantes.
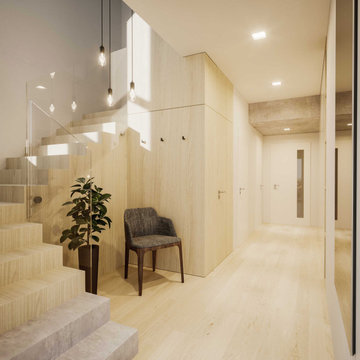
Imagen de recibidores y pasillos minimalistas pequeños con paredes blancas, suelo vinílico y suelo amarillo
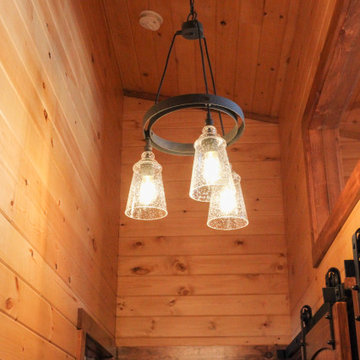
Ejemplo de recibidores y pasillos rurales con suelo de madera clara, suelo amarillo, madera y madera
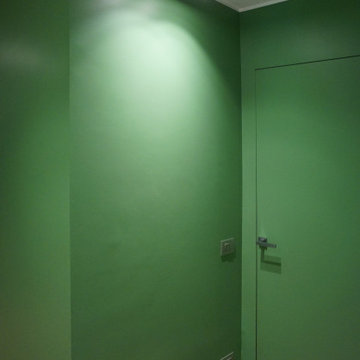
corridoio di distribuzione alla zona notte con porte filo muro e colorazione verde con specchio
Ejemplo de recibidores y pasillos actuales de tamaño medio con paredes verdes, suelo de madera en tonos medios y suelo amarillo
Ejemplo de recibidores y pasillos actuales de tamaño medio con paredes verdes, suelo de madera en tonos medios y suelo amarillo
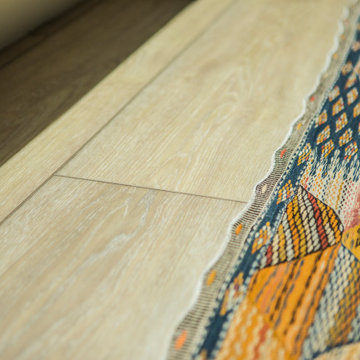
Sutton Signature from the Modin Rigid LVP Collection: Refined yet natural. A white wire-brush gives the natural wood tone a distinct depth, lending it to a variety of spaces.
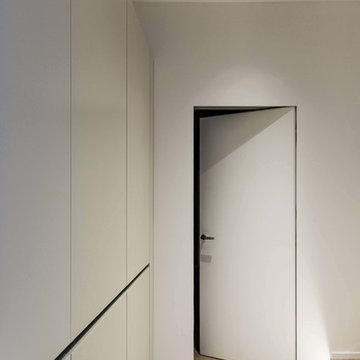
photo by Fabio Marzan | RNDR studio
Diseño de recibidores y pasillos actuales de tamaño medio con paredes blancas, suelo de madera clara y suelo amarillo
Diseño de recibidores y pasillos actuales de tamaño medio con paredes blancas, suelo de madera clara y suelo amarillo
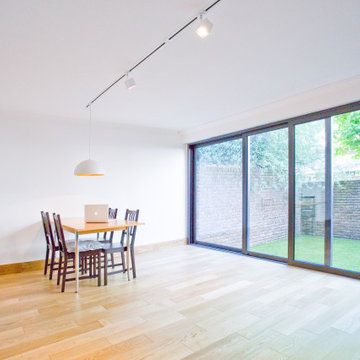
Foto de recibidores y pasillos modernos de tamaño medio con paredes blancas, suelo de madera clara y suelo amarillo
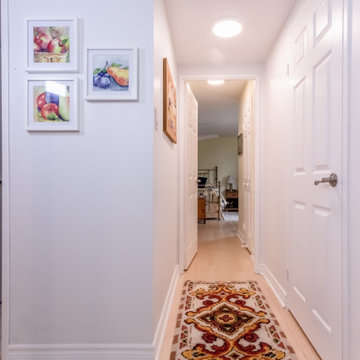
Imagen de recibidores y pasillos clásicos renovados pequeños con paredes blancas, suelo de madera clara y suelo amarillo
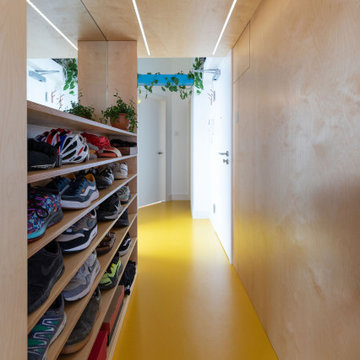
A fun and colourful hallway in this Bauhaus building, looking rather inviting and bright. A functional bespoke joinery design has been added, allowing a useful space to store shoes, bike helmets, and other items.
As the hallway consists of a narrow space, using yellow rubber flooring has allowed for a bright space and made the space look more spacious.
Renovation by Absolute Project Management
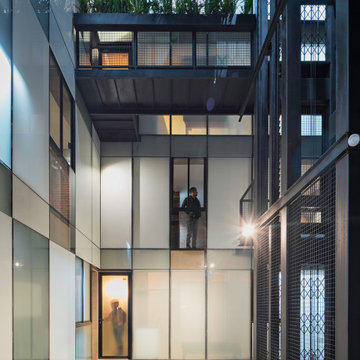
Tadeo 4909 is a building that takes place in a high-growth zone of the city, seeking out to offer an urban, expressive and custom housing. It consists of 8 two-level lofts, each of which is distinct to the others.
The area where the building is set is highly chaotic in terms of architectural typologies, textures and colors, so it was therefore chosen to generate a building that would constitute itself as the order within the neighborhood’s chaos. For the facade, three types of screens were used: white, satin and light. This achieved a dynamic design that simultaneously allows the most passage of natural light to the various environments while providing the necessary privacy as required by each of the spaces.
Additionally, it was determined to use apparent materials such as concrete and brick, which given their rugged texture contrast with the clearness of the building’s crystal outer structure.
Another guiding idea of the project is to provide proactive and ludic spaces of habitation. The spaces’ distribution is variable. The communal areas and one room are located on the main floor, whereas the main room / studio are located in another level – depending on its location within the building this second level may be either upper or lower.
In order to achieve a total customization, the closets and the kitchens were exclusively designed. Additionally, tubing and handles in bathrooms as well as the kitchen’s range hoods and lights were designed with utmost attention to detail.
Tadeo 4909 is an innovative building that seeks to step out of conventional paradigms, creating spaces that combine industrial aesthetics within an inviting environment.
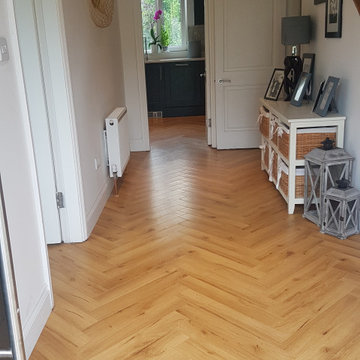
This customer opted for the Lignum Fusion - Oak Robust Natural Herringbone 12mm AC4 Laminate in her expansive area. This flooring covered the hallway, kitchen area, laundry room and sitting room allowing for a seamless fluid look.
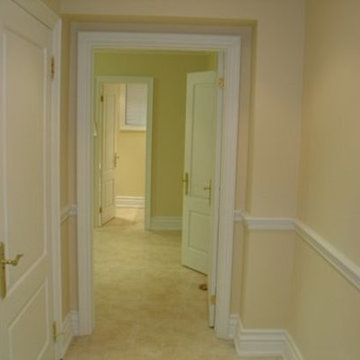
Ejemplo de recibidores y pasillos tradicionales de tamaño medio con paredes amarillas, moqueta y suelo amarillo
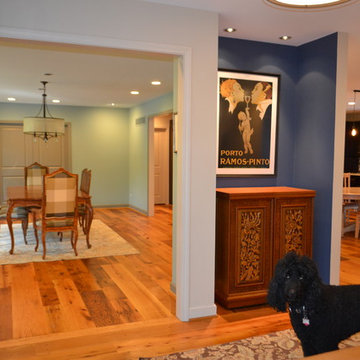
Revamped entry foyer view through new wide cased entry way, furniture / art niche, view into breakfast area and kitchen behind. Former oversize living/dining room converted into large dining room with home office behind double pocket doors.
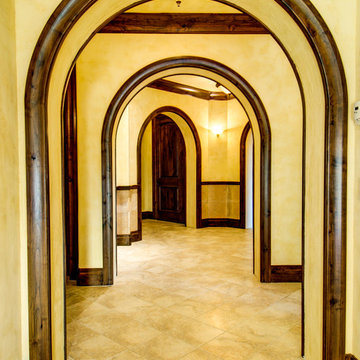
Foto de recibidores y pasillos tradicionales grandes con paredes amarillas, suelo de baldosas de cerámica y suelo amarillo
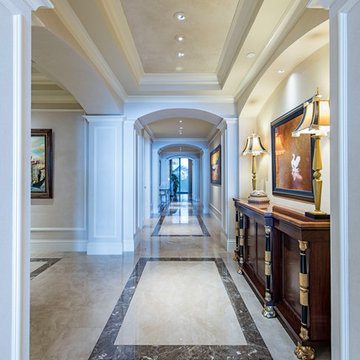
Ejemplo de recibidores y pasillos tradicionales grandes con suelo de mármol, suelo amarillo y paredes beige
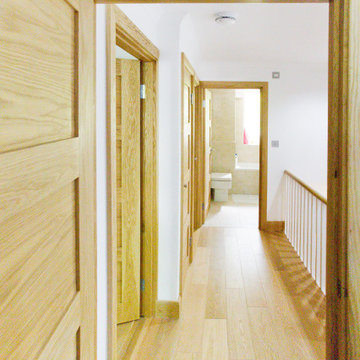
Imagen de recibidores y pasillos minimalistas de tamaño medio con paredes blancas, suelo de madera clara y suelo amarillo
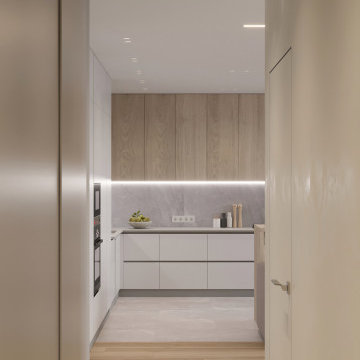
Современная квартира для семьи из четырех человек
Ejemplo de recibidores y pasillos actuales de tamaño medio con paredes beige, suelo de madera en tonos medios y suelo amarillo
Ejemplo de recibidores y pasillos actuales de tamaño medio con paredes beige, suelo de madera en tonos medios y suelo amarillo
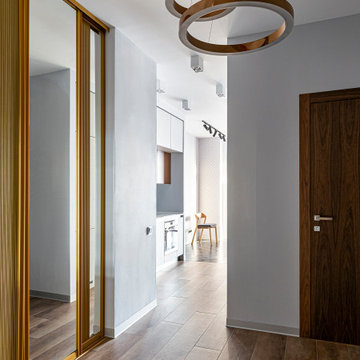
Квартира в минималистичном стиле ваби-саби. Автор проекта: Ассоциация IDA
Diseño de recibidores y pasillos actuales de tamaño medio con paredes blancas, suelo laminado y suelo amarillo
Diseño de recibidores y pasillos actuales de tamaño medio con paredes blancas, suelo laminado y suelo amarillo
206 ideas para recibidores y pasillos con suelo amarillo
6
