1.508 ideas para recibidores y pasillos con paredes verdes
Filtrar por
Presupuesto
Ordenar por:Popular hoy
41 - 60 de 1508 fotos
Artículo 1 de 2
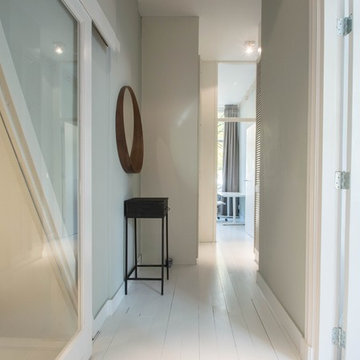
Complete transformation of the old hallway; 2 doors were removed, and cabinet for the washing machine was added and the floor was painted white to give it a fresh and clean look.
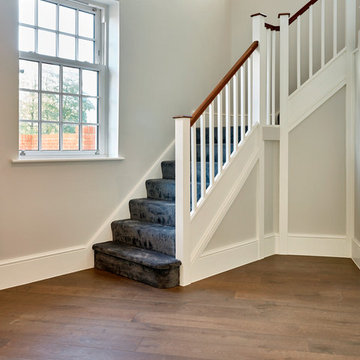
We are delighted to have our Istoria Bespoke Prague floor featured in four houses built to high specifications by W Stirland. Each house was designed with finesse and elegance by interior design practice Leivars, with the darker oak floor contrasting beautifully with the crisp white colours of the interior.
Project: Residential
Designer: Leivars
Developer: W Stirland
Floor: Istoria Bespoke Prague
Specification: Character Grade 15mm x 190mm x 1900mm
Photos: Nick Smith Photography
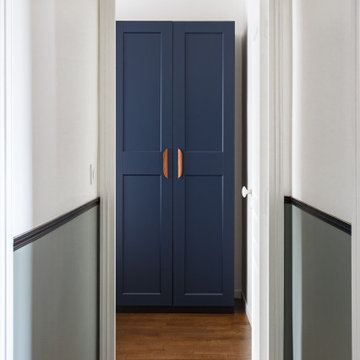
On souligne le couloir par des soubassements en couleur Card room green de chez Farrow & Ball avec baguette noire, portes de dressing incrustées dans le mur avec poignées métal noires.

Christina Dimitriadis
Modelo de recibidores y pasillos eclécticos de tamaño medio con suelo de madera oscura, paredes verdes y iluminación
Modelo de recibidores y pasillos eclécticos de tamaño medio con suelo de madera oscura, paredes verdes y iluminación
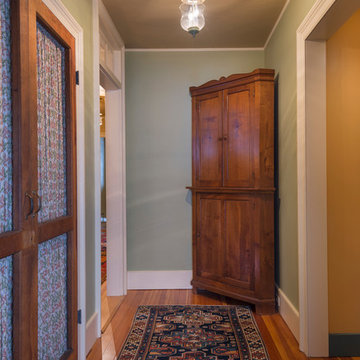
Photography - Nat Rea www.natrea.com
Imagen de recibidores y pasillos de estilo de casa de campo grandes con paredes verdes y suelo de madera clara
Imagen de recibidores y pasillos de estilo de casa de campo grandes con paredes verdes y suelo de madera clara
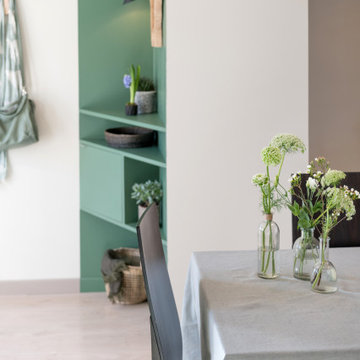
Imagen de recibidores y pasillos actuales de tamaño medio con paredes verdes, suelo de madera clara y suelo gris

Ejemplo de recibidores y pasillos industriales con paredes verdes, suelo de cemento y madera
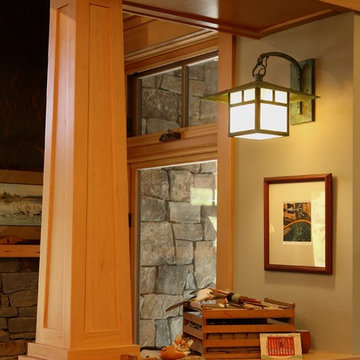
The design of the interior columns were built to perfection. After we designed them on paper, the General Contractor made us full size mock up with spare wood until we felt the proportions and details were just right.

Ejemplo de recibidores y pasillos eclécticos pequeños con paredes verdes, suelo de baldosas de porcelana, suelo multicolor y cuadros
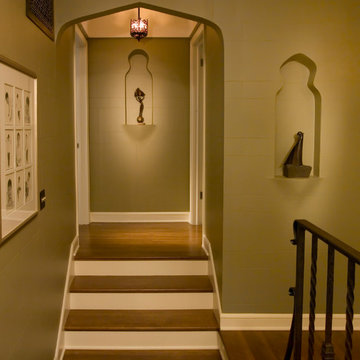
Photography by Dana Wheelock
Ejemplo de recibidores y pasillos mediterráneos de tamaño medio con paredes verdes y suelo de madera oscura
Ejemplo de recibidores y pasillos mediterráneos de tamaño medio con paredes verdes y suelo de madera oscura
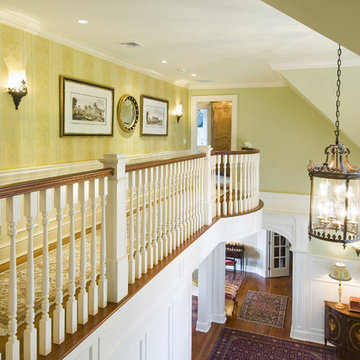
Being visible from the entryway below, these large, horizontal architectural prints add a touch of grandeur for the formal entryway. The convex Federal mirror reflects light from an oval, tracery window opposite, bringing a touch of sparkle to this faux-painted damask wall.
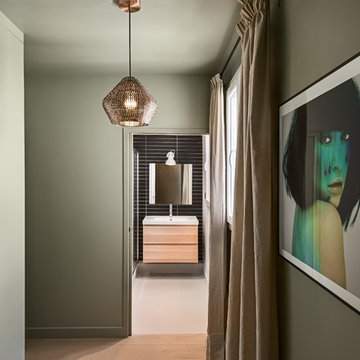
Francois Guillemin
Ejemplo de recibidores y pasillos contemporáneos pequeños con paredes verdes y suelo de madera clara
Ejemplo de recibidores y pasillos contemporáneos pequeños con paredes verdes y suelo de madera clara
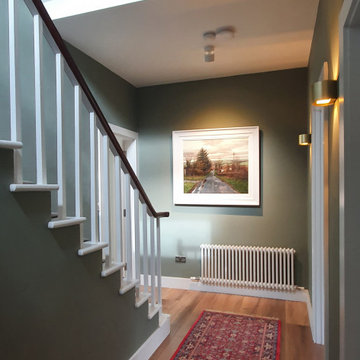
Existing refurbished hallway
Modelo de recibidores y pasillos clásicos con paredes verdes, suelo de madera en tonos medios y suelo marrón
Modelo de recibidores y pasillos clásicos con paredes verdes, suelo de madera en tonos medios y suelo marrón
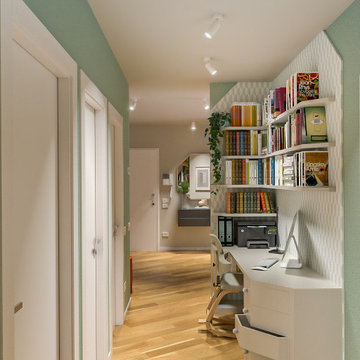
Liadesign
Modelo de recibidores y pasillos actuales de tamaño medio con paredes verdes, suelo de madera clara, bandeja y papel pintado
Modelo de recibidores y pasillos actuales de tamaño medio con paredes verdes, suelo de madera clara, bandeja y papel pintado
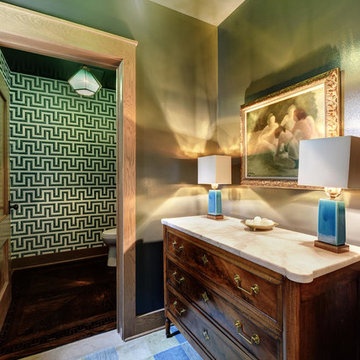
Imagen de recibidores y pasillos tradicionales renovados de tamaño medio con paredes verdes, suelo de cemento, suelo gris y iluminación
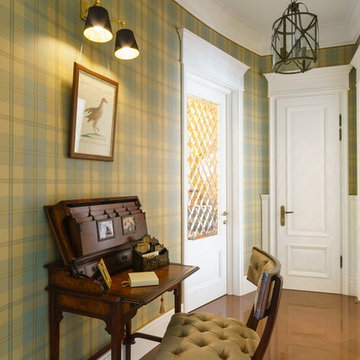
Denis Melnik
Foto de recibidores y pasillos de tamaño medio con paredes verdes y suelo de baldosas de cerámica
Foto de recibidores y pasillos de tamaño medio con paredes verdes y suelo de baldosas de cerámica
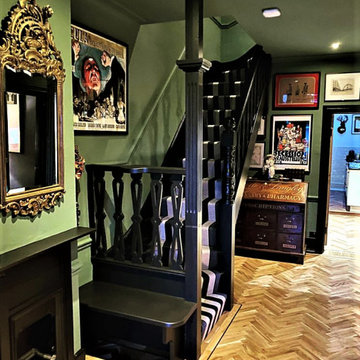
WOOD
- Oak Parquet
- Chevron/ Zig Zag pattern
- Ground Floor Flat in Edwardian house
Image 1/1
Diseño de recibidores y pasillos de estilo americano grandes con paredes verdes, suelo de madera en tonos medios y suelo marrón
Diseño de recibidores y pasillos de estilo americano grandes con paredes verdes, suelo de madera en tonos medios y suelo marrón
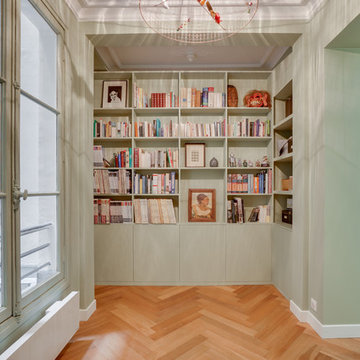
Bibliotheque crée sur mesure par Karine Perez
crédit photo@karineperez
Modelo de recibidores y pasillos actuales con paredes verdes, suelo de madera en tonos medios y suelo marrón
Modelo de recibidores y pasillos actuales con paredes verdes, suelo de madera en tonos medios y suelo marrón
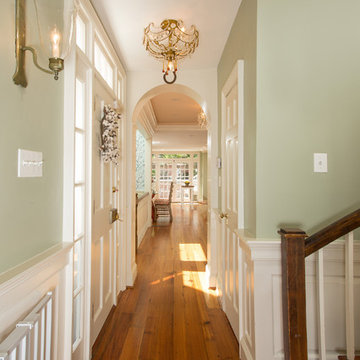
In this centuries-old row house in Old Town Alexandria, three rooms at the rear of the house were converted into one long and lovely kitchen. The kitchen was in the middle of the three former rooms, with the range and sink on opposite walls. The room between a formal dining room and the kitchen and breakfast area had no particular function and was used as a bar.
The challenge was making a kitchen out of a long space. Placing the banquette alone on the left wall allowed for ample seating. All cabinets and appliances were arranged on the right hand side of the room. In addition to a fireplace, the kitchen's off-white cabinets, pale green walls, and honey-colored hardwood floors contribute to its coziness. Striking, original artworks and a set of distressed wood chairs make this kitchen truly one-of-a-kind.
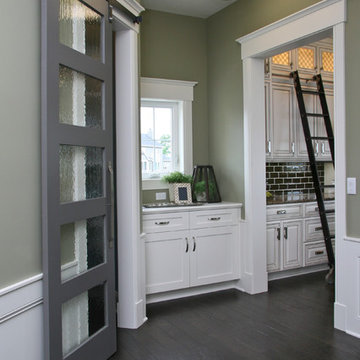
Pine Valley is not your ordinary lake cabin. This craftsman-inspired design offers everything you love about summer vacation within the comfort of a beautiful year-round home. Metal roofing and custom wood trim accent the shake and stone exterior, while a cupola and flower boxes add quaintness to sophistication.
The main level offers an open floor plan, with multiple porches and sitting areas overlooking the water. The master suite is located on the upper level, along with two additional guest rooms. A custom-designed craft room sits just a few steps down from the upstairs study.
Billiards, a bar and kitchenette, a sitting room and game table combine to make the walkout lower level all about entertainment. In keeping with the rest of the home, this floor opens to lake views and outdoor living areas.
1.508 ideas para recibidores y pasillos con paredes verdes
3