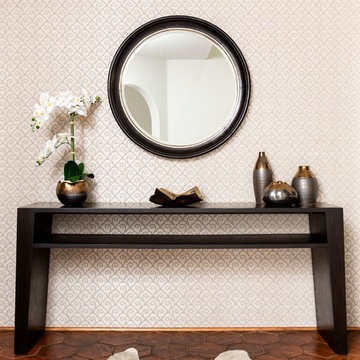1.559 ideas para recibidores y pasillos con paredes multicolor
Filtrar por
Presupuesto
Ordenar por:Popular hoy
21 - 40 de 1559 fotos
Artículo 1 de 2
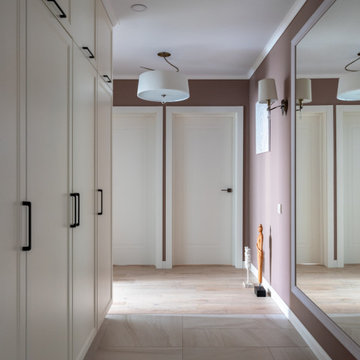
Вид на холл. Система хранения в коридоре.
Ejemplo de recibidores y pasillos actuales de tamaño medio con paredes multicolor, suelo de baldosas de porcelana y suelo beige
Ejemplo de recibidores y pasillos actuales de tamaño medio con paredes multicolor, suelo de baldosas de porcelana y suelo beige

The Home Aesthetic
Foto de recibidores y pasillos campestres grandes con paredes multicolor y suelo de madera en tonos medios
Foto de recibidores y pasillos campestres grandes con paredes multicolor y suelo de madera en tonos medios
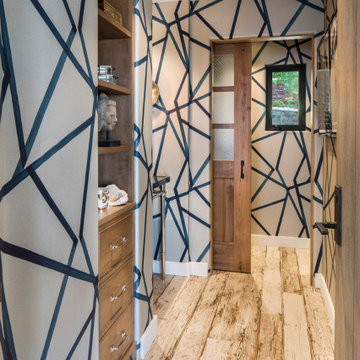
Foto de recibidores y pasillos clásicos renovados de tamaño medio con paredes multicolor y suelo beige
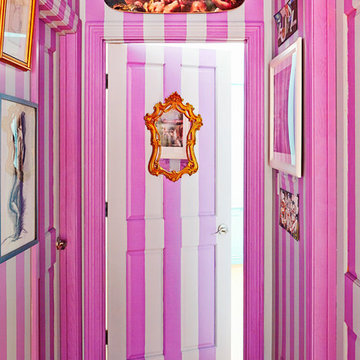
Ejemplo de recibidores y pasillos eclécticos con paredes multicolor y suelo de madera en tonos medios

Photographer :Yie Sandison
Diseño de recibidores y pasillos eclécticos de tamaño medio con paredes multicolor y suelo de madera clara
Diseño de recibidores y pasillos eclécticos de tamaño medio con paredes multicolor y suelo de madera clara
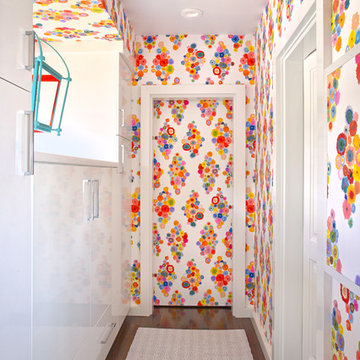
Photography: Lepere Studio
Imagen de recibidores y pasillos contemporáneos con paredes multicolor y suelo de madera oscura
Imagen de recibidores y pasillos contemporáneos con paredes multicolor y suelo de madera oscura
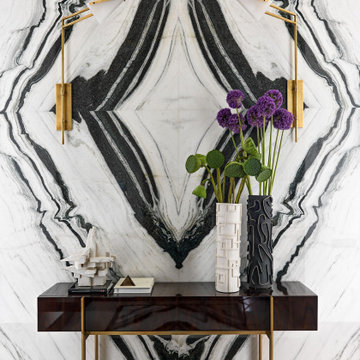
Прихожая. Консоль Trocadero, Roche Bobois. Бра, Kelly Wearstler. Вазы, Attribute.
Diseño de recibidores y pasillos actuales con paredes multicolor y suelo marrón
Diseño de recibidores y pasillos actuales con paredes multicolor y suelo marrón
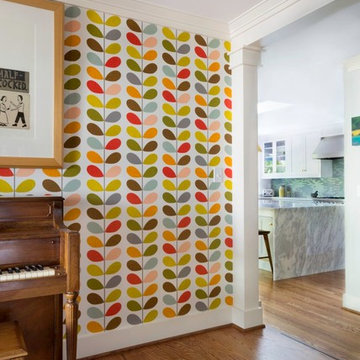
Imagen de recibidores y pasillos tradicionales renovados de tamaño medio con paredes multicolor y suelo de madera en tonos medios
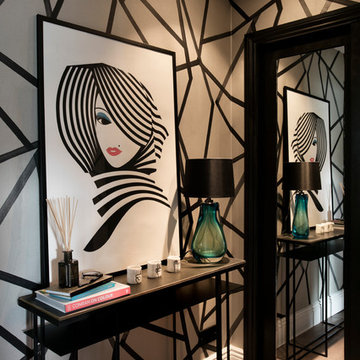
Imagen de recibidores y pasillos bohemios con paredes multicolor y suelo de madera en tonos medios
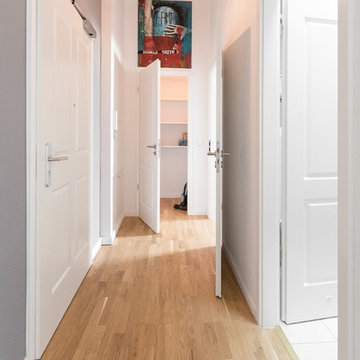
mit Abstellkammer
Diseño de recibidores y pasillos clásicos renovados de tamaño medio con paredes multicolor y suelo de madera en tonos medios
Diseño de recibidores y pasillos clásicos renovados de tamaño medio con paredes multicolor y suelo de madera en tonos medios
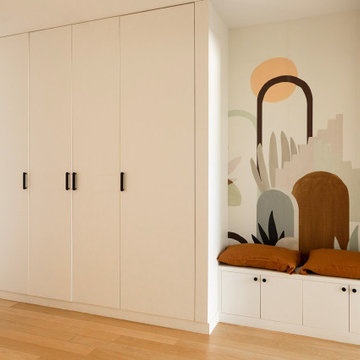
Dans cet appartement familial de 150 m², l’objectif était de rénover l’ensemble des pièces pour les rendre fonctionnelles et chaleureuses, en associant des matériaux naturels à une palette de couleurs harmonieuses.
Dans la cuisine et le salon, nous avons misé sur du bois clair naturel marié avec des tons pastel et des meubles tendance. De nombreux rangements sur mesure ont été réalisés dans les couloirs pour optimiser tous les espaces disponibles. Le papier peint à motifs fait écho aux lignes arrondies de la porte verrière réalisée sur mesure.
Dans les chambres, on retrouve des couleurs chaudes qui renforcent l’esprit vacances de l’appartement. Les salles de bain et la buanderie sont également dans des tons de vert naturel associés à du bois brut. La robinetterie noire, toute en contraste, apporte une touche de modernité. Un appartement où il fait bon vivre !
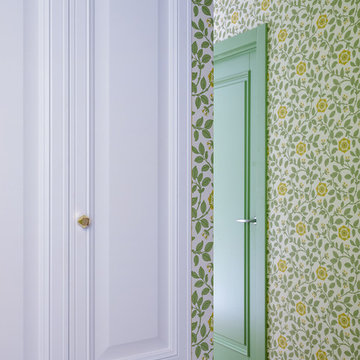
Встроенный шкаф Стильные кухни, дверь Брянский лес, обои Little Greene
Modelo de recibidores y pasillos retro pequeños con paredes multicolor, suelo de madera en tonos medios y suelo marrón
Modelo de recibidores y pasillos retro pequeños con paredes multicolor, suelo de madera en tonos medios y suelo marrón

Обои Little Greene, антикварное зеркало с консолью
Ejemplo de recibidores y pasillos retro pequeños con paredes multicolor, suelo de madera en tonos medios y suelo marrón
Ejemplo de recibidores y pasillos retro pequeños con paredes multicolor, suelo de madera en tonos medios y suelo marrón
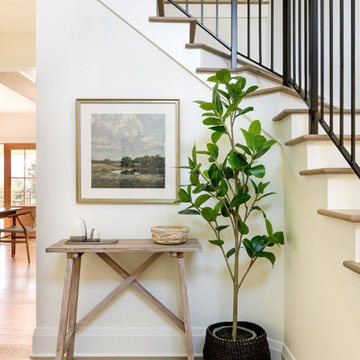
Our Seattle studio designed this stunning 5,000+ square foot Snohomish home to make it comfortable and fun for a wonderful family of six.
On the main level, our clients wanted a mudroom. So we removed an unused hall closet and converted the large full bathroom into a powder room. This allowed for a nice landing space off the garage entrance. We also decided to close off the formal dining room and convert it into a hidden butler's pantry. In the beautiful kitchen, we created a bright, airy, lively vibe with beautiful tones of blue, white, and wood. Elegant backsplash tiles, stunning lighting, and sleek countertops complete the lively atmosphere in this kitchen.
On the second level, we created stunning bedrooms for each member of the family. In the primary bedroom, we used neutral grasscloth wallpaper that adds texture, warmth, and a bit of sophistication to the space creating a relaxing retreat for the couple. We used rustic wood shiplap and deep navy tones to define the boys' rooms, while soft pinks, peaches, and purples were used to make a pretty, idyllic little girls' room.
In the basement, we added a large entertainment area with a show-stopping wet bar, a large plush sectional, and beautifully painted built-ins. We also managed to squeeze in an additional bedroom and a full bathroom to create the perfect retreat for overnight guests.
For the decor, we blended in some farmhouse elements to feel connected to the beautiful Snohomish landscape. We achieved this by using a muted earth-tone color palette, warm wood tones, and modern elements. The home is reminiscent of its spectacular views – tones of blue in the kitchen, primary bathroom, boys' rooms, and basement; eucalyptus green in the kids' flex space; and accents of browns and rust throughout.
---Project designed by interior design studio Kimberlee Marie Interiors. They serve the Seattle metro area including Seattle, Bellevue, Kirkland, Medina, Clyde Hill, and Hunts Point.
For more about Kimberlee Marie Interiors, see here: https://www.kimberleemarie.com/
To learn more about this project, see here:
https://www.kimberleemarie.com/modern-luxury-home-remodel-snohomish

Коридор - Покраска стен краской с последующим покрытием лаком - квартира в ЖК ВТБ Арена Парк
Modelo de recibidores y pasillos bohemios de tamaño medio con paredes multicolor, suelo de madera en tonos medios, suelo marrón, bandeja y boiserie
Modelo de recibidores y pasillos bohemios de tamaño medio con paredes multicolor, suelo de madera en tonos medios, suelo marrón, bandeja y boiserie
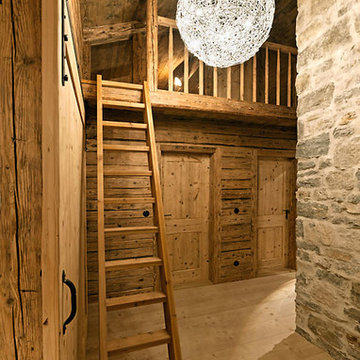
Fotograf: Simon Toplak www.simontoplak.com
Modelo de recibidores y pasillos rurales de tamaño medio con suelo de madera en tonos medios, suelo marrón y paredes multicolor
Modelo de recibidores y pasillos rurales de tamaño medio con suelo de madera en tonos medios, suelo marrón y paredes multicolor
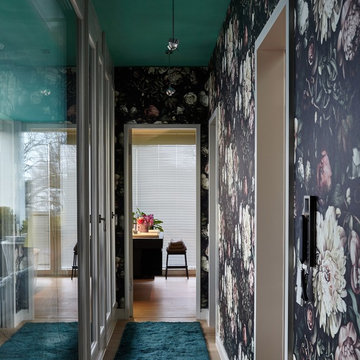
Neugestaltung des Farbkonzeptes und Styling. Besonderes Highlight: Decke in türkis.
Fotos: Nassim Ohadi
Möbel und Einbauten: UK-Urban Comfort
Modelo de recibidores y pasillos bohemios pequeños con paredes multicolor, suelo de madera en tonos medios y suelo marrón
Modelo de recibidores y pasillos bohemios pequeños con paredes multicolor, suelo de madera en tonos medios y suelo marrón
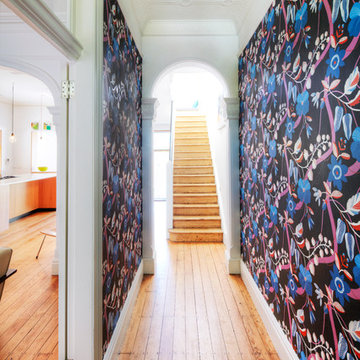
Steve Brown Photography
Diseño de recibidores y pasillos actuales de tamaño medio con paredes multicolor y suelo de madera en tonos medios
Diseño de recibidores y pasillos actuales de tamaño medio con paredes multicolor y suelo de madera en tonos medios
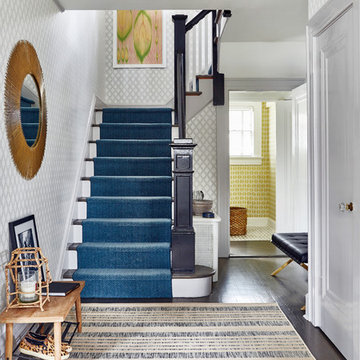
Modelo de recibidores y pasillos actuales de tamaño medio con paredes multicolor, suelo de madera oscura y suelo marrón
1.559 ideas para recibidores y pasillos con paredes multicolor
2
