136 ideas para recibidores y pasillos con paredes marrones y todos los diseños de techos
Filtrar por
Presupuesto
Ordenar por:Popular hoy
1 - 20 de 136 fotos

Beautiful hall with silk wall paper and hard wood floors wood paneling . Warm and inviting
Diseño de recibidores y pasillos extra grandes con paredes marrones, suelo de pizarra, suelo marrón, casetón y papel pintado
Diseño de recibidores y pasillos extra grandes con paredes marrones, suelo de pizarra, suelo marrón, casetón y papel pintado

Diseño de recibidores y pasillos modernos de tamaño medio con paredes marrones, suelo de mármol, suelo blanco, casetón y madera

This 6,000sf luxurious custom new construction 5-bedroom, 4-bath home combines elements of open-concept design with traditional, formal spaces, as well. Tall windows, large openings to the back yard, and clear views from room to room are abundant throughout. The 2-story entry boasts a gently curving stair, and a full view through openings to the glass-clad family room. The back stair is continuous from the basement to the finished 3rd floor / attic recreation room.
The interior is finished with the finest materials and detailing, with crown molding, coffered, tray and barrel vault ceilings, chair rail, arched openings, rounded corners, built-in niches and coves, wide halls, and 12' first floor ceilings with 10' second floor ceilings.
It sits at the end of a cul-de-sac in a wooded neighborhood, surrounded by old growth trees. The homeowners, who hail from Texas, believe that bigger is better, and this house was built to match their dreams. The brick - with stone and cast concrete accent elements - runs the full 3-stories of the home, on all sides. A paver driveway and covered patio are included, along with paver retaining wall carved into the hill, creating a secluded back yard play space for their young children.
Project photography by Kmieick Imagery.

Vista del corridoio
Ejemplo de recibidores y pasillos minimalistas pequeños con paredes marrones, suelo de madera en tonos medios, suelo marrón, madera y madera
Ejemplo de recibidores y pasillos minimalistas pequeños con paredes marrones, suelo de madera en tonos medios, suelo marrón, madera y madera

White oak paneling
Diseño de recibidores y pasillos abovedados vintage con madera, suelo de madera clara y paredes marrones
Diseño de recibidores y pasillos abovedados vintage con madera, suelo de madera clara y paredes marrones

Ejemplo de recibidores y pasillos clásicos renovados con paredes marrones, suelo de madera oscura, suelo marrón, vigas vistas y madera

Remodeled hallway is flanked by new storage and display units
Imagen de recibidores y pasillos abovedados modernos de tamaño medio con paredes marrones, suelo vinílico, suelo marrón y madera
Imagen de recibidores y pasillos abovedados modernos de tamaño medio con paredes marrones, suelo vinílico, suelo marrón y madera

Foto de recibidores y pasillos costeros de tamaño medio con paredes marrones, suelo de madera oscura, suelo marrón, madera y panelado
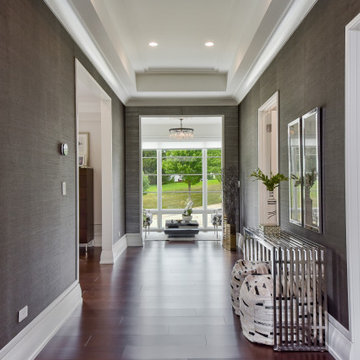
The specialty paneled doors lead to the master suite. A sitting room lies on axis with the entry while connecting the master bedroom with the master bath.
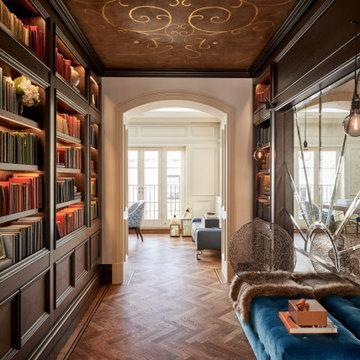
Foto de recibidores y pasillos tradicionales renovados grandes con paredes marrones, suelo de madera en tonos medios, suelo marrón y madera
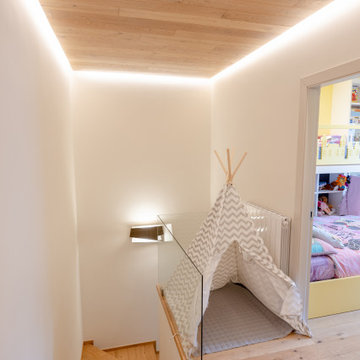
In cima alla scala rivestita in legno ci troviamo in una zona completamente illuminata da led e caratterizzata da un controsoffitto anch'esso in legno, la barriera in vetro non ostacola la vista di questo spettacolo

The client came to us to assist with transforming their small family cabin into a year-round residence that would continue the family legacy. The home was originally built by our client’s grandfather so keeping much of the existing interior woodwork and stone masonry fireplace was a must. They did not want to lose the rustic look and the warmth of the pine paneling. The view of Lake Michigan was also to be maintained. It was important to keep the home nestled within its surroundings.
There was a need to update the kitchen, add a laundry & mud room, install insulation, add a heating & cooling system, provide additional bedrooms and more bathrooms. The addition to the home needed to look intentional and provide plenty of room for the entire family to be together. Low maintenance exterior finish materials were used for the siding and trims as well as natural field stones at the base to match the original cabin’s charm.
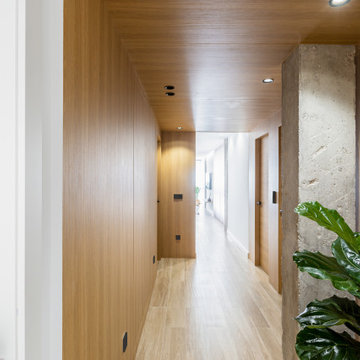
Ejemplo de recibidores y pasillos mediterráneos de tamaño medio con paredes marrones, suelo de madera clara, madera, madera y iluminación
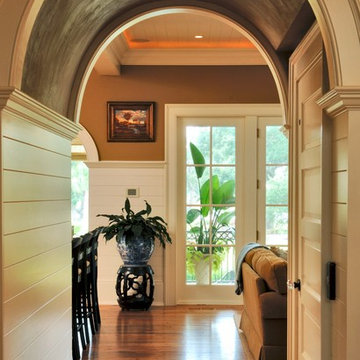
Tripp Smith
Diseño de recibidores y pasillos marineros de tamaño medio con paredes marrones, suelo de madera en tonos medios, suelo marrón, madera y panelado
Diseño de recibidores y pasillos marineros de tamaño medio con paredes marrones, suelo de madera en tonos medios, suelo marrón, madera y panelado

The main hall linking the entry to the stair tower at the rear. A wood paneled wall accents the entry to the lounge opposite the dining room.
Modelo de recibidores y pasillos modernos grandes con paredes marrones, suelo de travertino, suelo blanco, casetón y panelado
Modelo de recibidores y pasillos modernos grandes con paredes marrones, suelo de travertino, suelo blanco, casetón y panelado
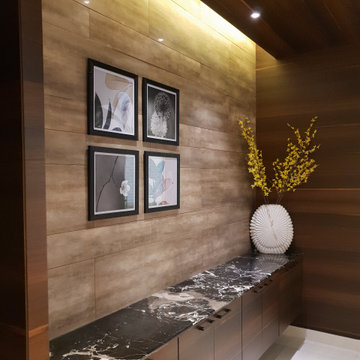
Modelo de recibidores y pasillos actuales de tamaño medio con paredes marrones, suelo de mármol, suelo beige, madera y panelado
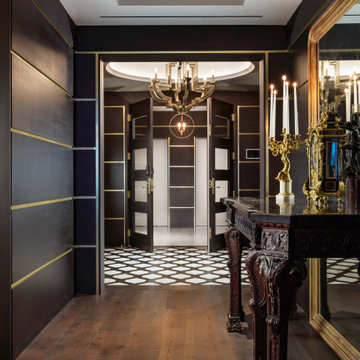
For visual unity, the three contiguous passageways employ coffee-stained wood walls accented with horizontal brass bands. They are differentiated by their unique floors and ceilings.
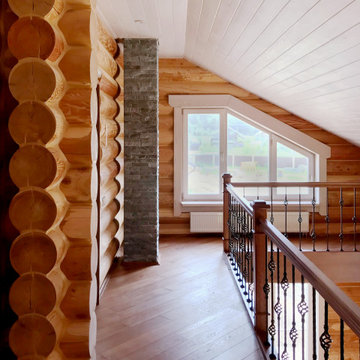
Modelo de recibidores y pasillos clásicos grandes con paredes marrones, suelo de madera en tonos medios, suelo marrón, madera y madera
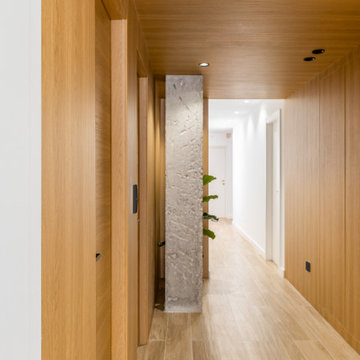
Foto de recibidores y pasillos mediterráneos de tamaño medio con paredes marrones, suelo de madera clara, madera, madera y iluminación

Modelo de recibidores y pasillos minimalistas de tamaño medio con paredes marrones, suelo de mármol, suelo blanco, casetón y madera
136 ideas para recibidores y pasillos con paredes marrones y todos los diseños de techos
1