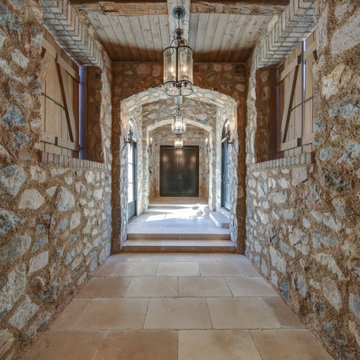2.003 ideas para recibidores y pasillos con paredes marrones
Filtrar por
Presupuesto
Ordenar por:Popular hoy
141 - 160 de 2003 fotos
Artículo 1 de 2
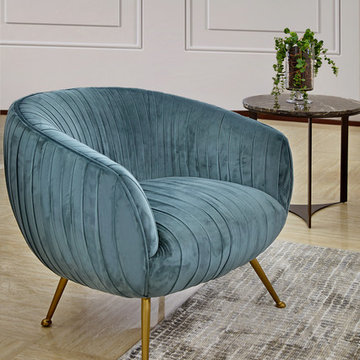
Our sculptured velvet-pleated Debrah armchair is daring in shape and color, expertly pitched on four gleaming bronze legs. Modern with a hint of Futurism, timelessly chic and currently trending.
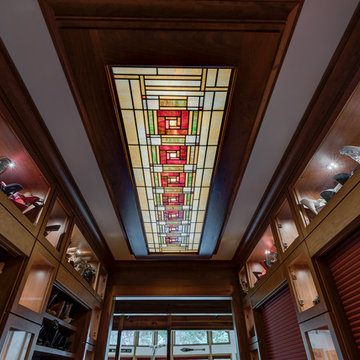
Cherry wood trim lines the beautiful ornate custom made back lit stained glass ceiling panel.
#house #glasses #custommade #backlit #stainedglass #features #connect #light #led #entryway #viewing #doors #ceiling #displays #panels #angle #stain #lighted #closed #hallway #shelves
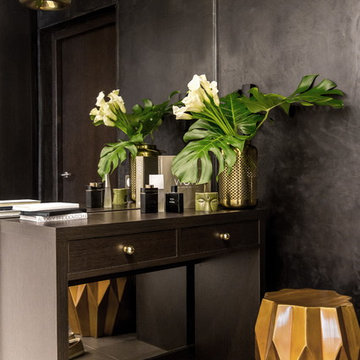
Designer: Ivan Pozdnyakov
Foto: Igor Kublin
Foto de recibidores y pasillos actuales pequeños con paredes marrones y suelo de baldosas de porcelana
Foto de recibidores y pasillos actuales pequeños con paredes marrones y suelo de baldosas de porcelana
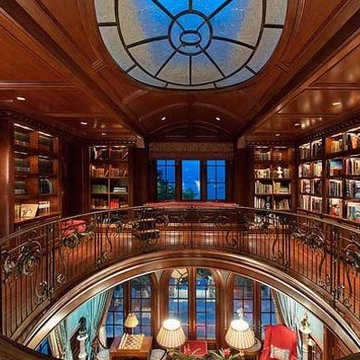
Library is 100% custom designed millwork in Brazillian mahogany. Cast railings are by Maca studio.
Modelo de recibidores y pasillos tradicionales de tamaño medio con suelo de madera en tonos medios, paredes marrones y suelo marrón
Modelo de recibidores y pasillos tradicionales de tamaño medio con suelo de madera en tonos medios, paredes marrones y suelo marrón
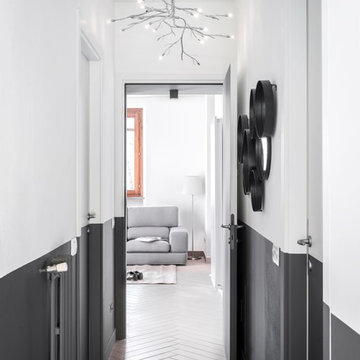
Piccolo corridoio valorizzato con pavimento in gres porcellanato Blu Style mod. Vesta Arborea 10x60 cm con stucco color 134 seta e posa a spina di pesce e tinteggiatura con effetto boiserie con colori di Sikkens. Fotografia di Giacomo Introzzi
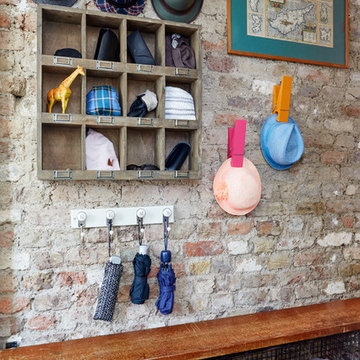
Photo: Andrew Beasley
Foto de recibidores y pasillos eclécticos de tamaño medio con paredes marrones y suelo de madera oscura
Foto de recibidores y pasillos eclécticos de tamaño medio con paredes marrones y suelo de madera oscura
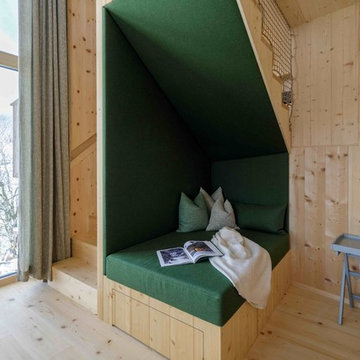
Foto de recibidores y pasillos nórdicos de tamaño medio con paredes marrones, suelo de madera pintada, suelo marrón y iluminación
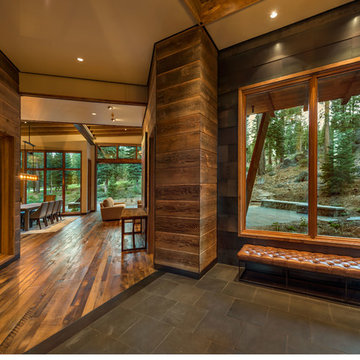
MATERIALS/FLOOR: Reclaimed hardwood floor/ WALLS: Different types of hardwood used for walls, which adds more detail to the hallway/ LIGHTS: Can lights on the ceiling provide lots of light/ TRIM: Window casing on all the windows/ ROOM FEATURES: Big windows throughout the room create beautiful views on the surrounding forest./UNIQUE FEATURES: High ceilings provide more larger feel to the room/

Imagen de recibidores y pasillos tradicionales grandes con suelo de travertino, paredes marrones y suelo beige
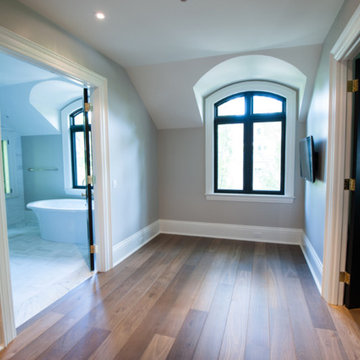
Ejemplo de recibidores y pasillos contemporáneos grandes con paredes marrones y suelo de madera en tonos medios
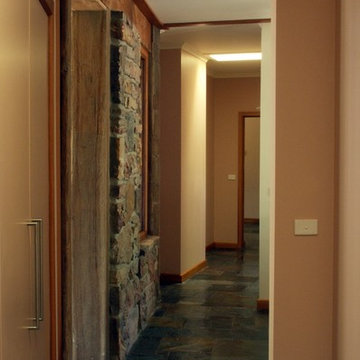
Architect’s notes:
New house on historic grazing property.
“Quiet” architecture.
A blend of natural and modern materials.
Special features:
Recycled timber beams
Internal mud brick and stone
Wood fired hydronic heating
Solar hot water
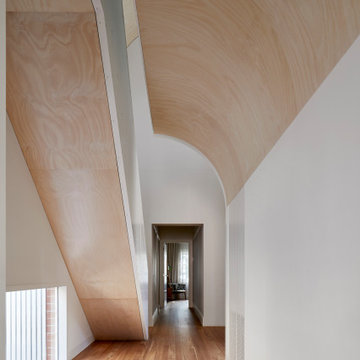
Imagen de recibidores y pasillos contemporáneos grandes con paredes marrones, suelo de madera en tonos medios, suelo marrón y madera
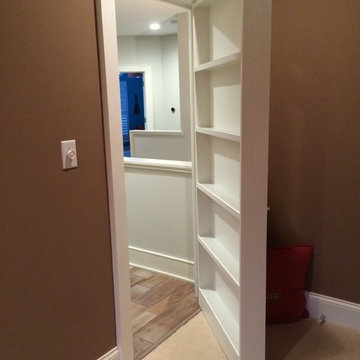
Steve Gray Renovations
Foto de recibidores y pasillos clásicos de tamaño medio con paredes marrones, moqueta y suelo beige
Foto de recibidores y pasillos clásicos de tamaño medio con paredes marrones, moqueta y suelo beige
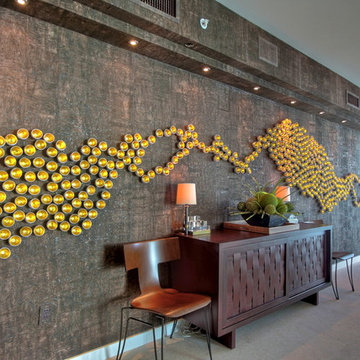
A modern sea of jellyfish like sculpture cover this Chocolate cork wall entering an ocean front apartment. The vintage buffet compliments the Donghia side chairs and crystal block lamps
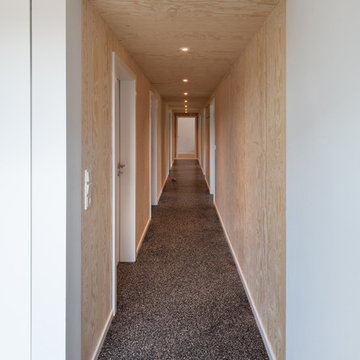
Flur mit Seekieferverkleidung (Fotograf: Marcus Ebener, Berlin)
Foto de recibidores y pasillos nórdicos grandes con paredes marrones, suelo de terrazo y suelo negro
Foto de recibidores y pasillos nórdicos grandes con paredes marrones, suelo de terrazo y suelo negro
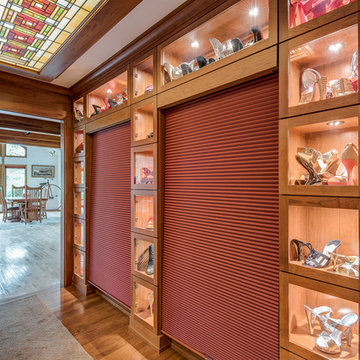
The open shelves can also be closed off with the pull down door design.
#house #glasses #custommade #backlit #stainedglass #features #connect #light #led #entryway #viewing #doors #ceiling #displays #panels #angle #stain #lighted #closed #hallway #shelves
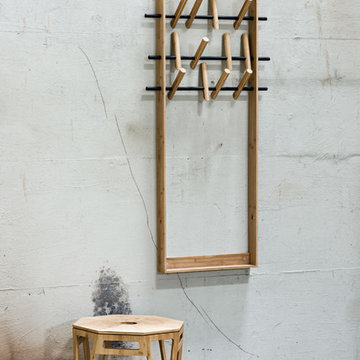
Die Design-Wandgarderobe COAT FRAME aus Holz inszeniert Jacken, Hüte, Taschen und Schals wie ein Bilderrahmen. So entsteht ein ästhetisches Stillleben, statt chaotischem Wirrwarr. Neues dänisches Design mit klaren Linien und hoher Funktionalität trifft bei dieser Garderobe auf warmes, langlebiges Bambusholz.
Individuelle Anordnung der Garderobenhaken
Die drei Hakenleisten mit den klappbaren Garderobenhaken lassen sich auf vier verschiedene Ebenen einstellen. Die zwölf Garderobenhaken sind beliebig verschiebbar, sodass man eine äußerst flexible, individuelle Wandgarderobe erhält. Für Kinder kann man eine der Leisten knapp über dem unteren Rahmen anbringen.
Einsetzbar im Flur, aber auch im Schlafzimmer, um Kleiderhaufen entgegenzuwirken oder Taschen schön in Szene zu setzen. In Büro und Empfangsbereich bietet die Wandgarderobe Gästen eine ästhetische Kleiderablage.
Multifunktionalität und Langlebigkeit
Ihre Vielseitigkeit, ihr zeitloses Design und die Langlebigkeit des Holzes machen die Wandgarderobe COAT FRAME zu einem durch und durch nachhaltigen Objekt. Der Designer Sebastian Jørgensen bringt reduzierten Materialeinsatz mit zertifiziertem, nachhaltig angebauten Moso Bambusholz zusammen. Nachhaltigkeit sehen die Designer von WeDoWood als ihre zentrale Verantwortung – „Get more from Less“ ist ihr Mantra. Sie garantieren, dass das Holz ohne Chemikalien, wie Pestizide, Düngemittel oder andere Schadstoffe angebaut wird. In der kommen ebenfalls keine schädlichen Lacke und Leime zum Einsatz.
Produktdetails
Breite 53 cm
Tiefe 7 cm
Höhe 150 cm
Haken 12 verschiebbare und klappbare Garderobenhaken
Gewicht 4 kg

The 'Boot Room Corridor' at the side of the house with Crittall windows, timber cladding and a beamed ceiling..
Ejemplo de recibidores y pasillos campestres grandes con paredes marrones, suelo de baldosas de terracota, suelo rosa, vigas vistas, madera y cuadros
Ejemplo de recibidores y pasillos campestres grandes con paredes marrones, suelo de baldosas de terracota, suelo rosa, vigas vistas, madera y cuadros
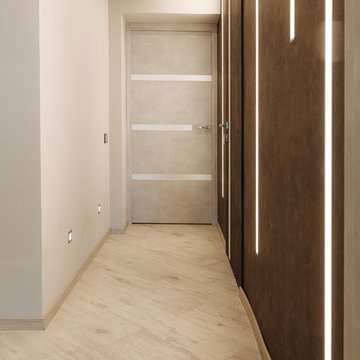
фото: Татьяна Долгополова
Foto de recibidores y pasillos actuales pequeños con paredes marrones, suelo de baldosas de porcelana y suelo beige
Foto de recibidores y pasillos actuales pequeños con paredes marrones, suelo de baldosas de porcelana y suelo beige
2.003 ideas para recibidores y pasillos con paredes marrones
8
