30 ideas para recibidores y pasillos con paredes grises y cuadros
Filtrar por
Presupuesto
Ordenar por:Popular hoy
1 - 20 de 30 fotos
Artículo 1 de 3
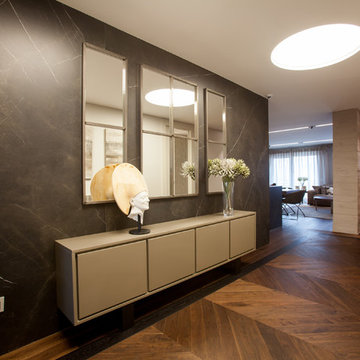
Foto de recibidores y pasillos actuales grandes con paredes grises, suelo de madera en tonos medios, suelo marrón y cuadros
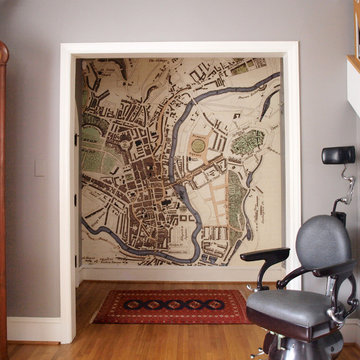
Our fantastic "Antique Map of Bath" vintage map wallpaper installed in the home. Looks great!
Diseño de recibidores y pasillos clásicos con paredes grises y cuadros
Diseño de recibidores y pasillos clásicos con paredes grises y cuadros

Modelo de recibidores y pasillos clásicos con paredes grises, suelo de piedra caliza, suelo beige, casetón, panelado y cuadros

We added a reading nook, black cast iron radiators, antique furniture and rug to the landing of the Isle of Wight project
Ejemplo de recibidores y pasillos clásicos renovados grandes con paredes grises, moqueta, suelo beige, machihembrado y cuadros
Ejemplo de recibidores y pasillos clásicos renovados grandes con paredes grises, moqueta, suelo beige, machihembrado y cuadros
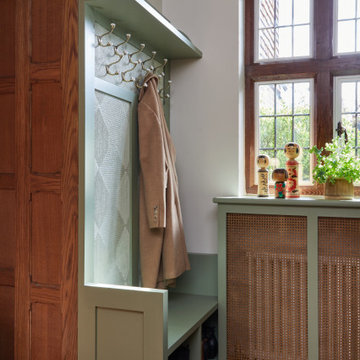
Our latest interior design project in Harpenden, a stunning British Colonial-style home enriched with a unique collection of Asian art and furniture. Bespoke joinery and a sophisticated palette merge functionality with elegance, creating a warm and worldly atmosphere. This project is a testament to the beauty of blending diverse cultural styles, offering a luxurious yet inviting living space.
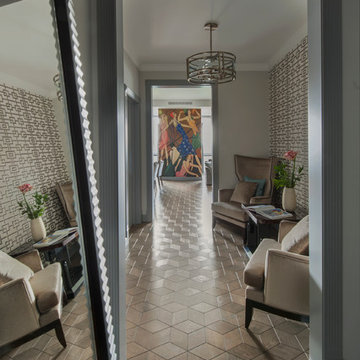
Modelo de recibidores y pasillos contemporáneos de tamaño medio con paredes grises, suelo de madera en tonos medios, suelo marrón y cuadros
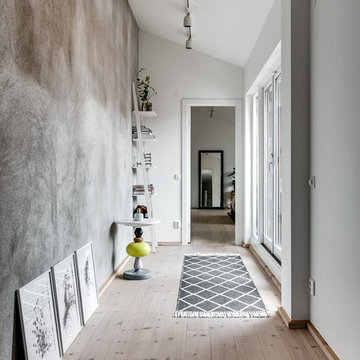
Henrik Nero
Imagen de recibidores y pasillos nórdicos grandes con paredes grises, suelo de madera clara y cuadros
Imagen de recibidores y pasillos nórdicos grandes con paredes grises, suelo de madera clara y cuadros
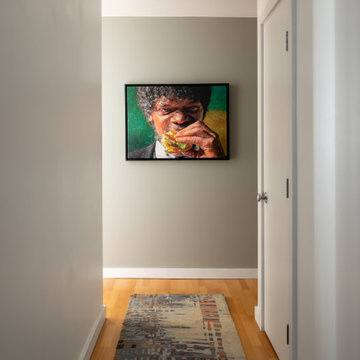
There was no question whether or not Andrew would have this painting of Samuel Jackson eating a Hamburger taken from the movie Pulp Fiction. The entryway became the perfect location to create impact. Photography by Julie Mannell Photography, Interior Design by Belltown Design LLC
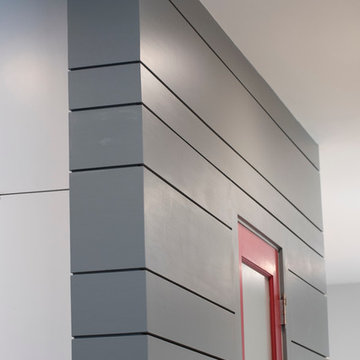
Modelo de recibidores y pasillos contemporáneos extra grandes con paredes grises, suelo de madera oscura, suelo marrón y cuadros
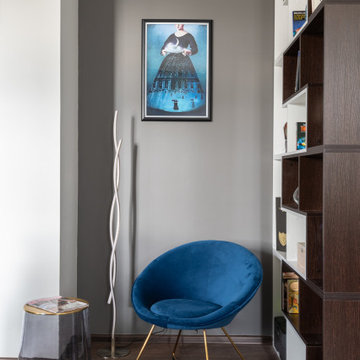
Diseño de recibidores y pasillos actuales de tamaño medio con paredes grises, suelo laminado, suelo marrón y cuadros
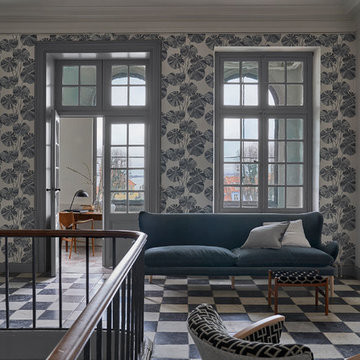
Imagen de recibidores y pasillos tradicionales renovados con paredes grises, suelo multicolor y cuadros
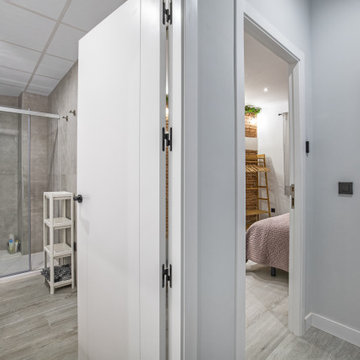
Foto de recibidores y pasillos minimalistas de tamaño medio con paredes grises, suelo de baldosas de porcelana, suelo gris y cuadros
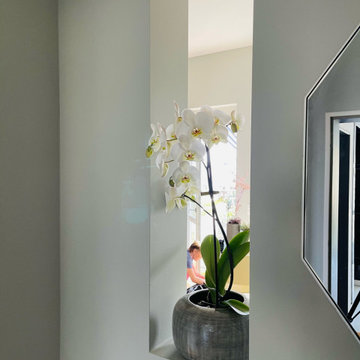
Modelo de recibidores y pasillos contemporáneos pequeños con paredes grises, suelo de madera clara, suelo marrón y cuadros
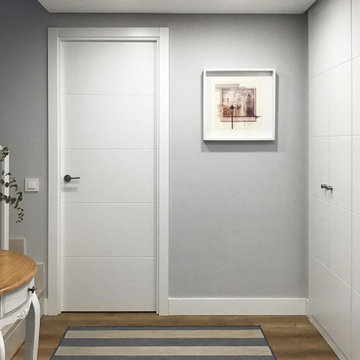
Reforma de vivienda en Sanchinarro, Madrid.
- Carpintería a medida de armarios y puertas con acabado en blanco mate.
- Pintura de paredes y techos, eliminar gotelé.
- Cambio de suelo por un suelo laminado de madera
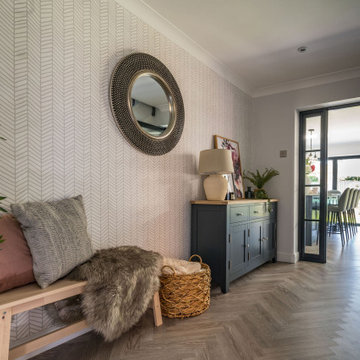
This nice large new hallway now leads through to an extended open-plan kitchen/living room which is bright and inviting. We also included a new utility room on the side of the house. As part of the new hallway, we added full understairs pullout storage, and flexible freestanding storage and renovated the existing stairs with new carpet and handrails. We also added this beautiful black frame oversized door with a side window to get some of the light from the back into the hallway itself.
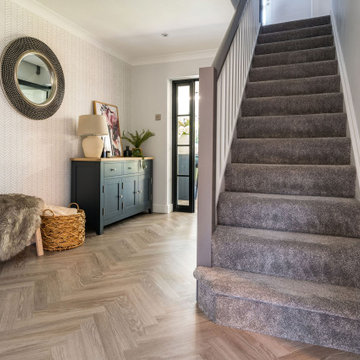
This nice large new hallway now leads through to an extended open-plan kitchen/living room which is bright and inviting. We also included a new utility room on the side of the house. As part of the new hallway, we added full understairs pullout storage, and flexible freestanding storage and renovated the existing stairs with new carpet and handrails. We also added this beautiful black frame oversized door with a side window to get some of the light from the back into the hallway itself.
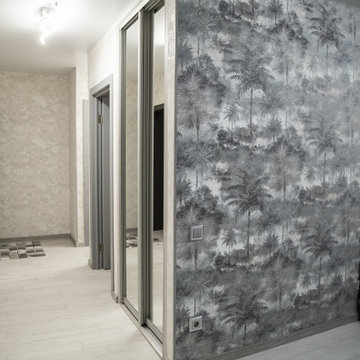
Коридор в трешке в серых тонах
Foto de recibidores y pasillos de tamaño medio con paredes grises, suelo laminado, suelo beige, papel pintado y cuadros
Foto de recibidores y pasillos de tamaño medio con paredes grises, suelo laminado, suelo beige, papel pintado y cuadros
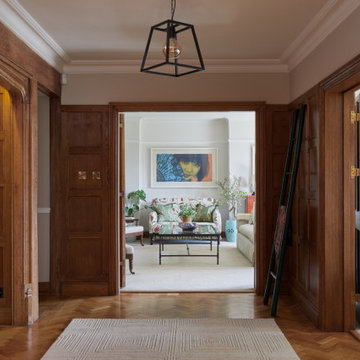
Our latest interior design project in Harpenden, a stunning British Colonial-style home enriched with a unique collection of Asian art and furniture. Bespoke joinery and a sophisticated palette merge functionality with elegance, creating a warm and worldly atmosphere. This project is a testament to the beauty of blending diverse cultural styles, offering a luxurious yet inviting living space.
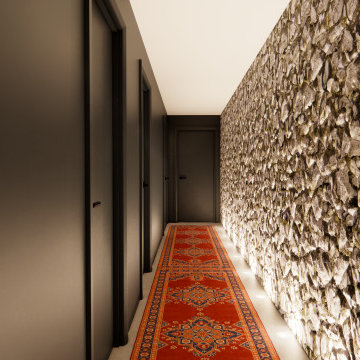
As we have often said it’s so important not to forget the circulation spaces. We think it is important to consider the journey from one space to another. In this building the entrance is defined by a large double height space that has a stair leading to the first floor living areas and master suite. The ground floor is occupied by bedrooms, a home office and a pool/gym area. We have considered the light in all these spaces. The gym space is opened with Crittall walls strategically placed to maintain privacy but give a sense of what is beyond. A central skylight lights the entrance stairs, a lightwell outside the office and bedroom block brings in natural light and a sense of nature in what could feel a subterranean space.
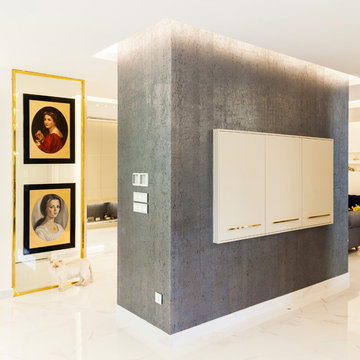
Imagen de recibidores y pasillos actuales pequeños con paredes grises, suelo de mármol, suelo blanco y cuadros
30 ideas para recibidores y pasillos con paredes grises y cuadros
1