11.406 ideas para recibidores y pasillos con paredes grises
Filtrar por
Presupuesto
Ordenar por:Popular hoy
121 - 140 de 11.406 fotos
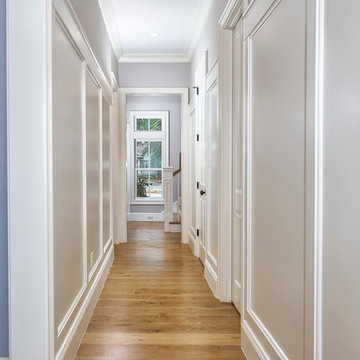
Clean lines in this hallway with white wainscoting, trim and crown molding lead to the back stairs and the view beyond.
Modelo de recibidores y pasillos clásicos renovados de tamaño medio con paredes grises y suelo de madera clara
Modelo de recibidores y pasillos clásicos renovados de tamaño medio con paredes grises y suelo de madera clara
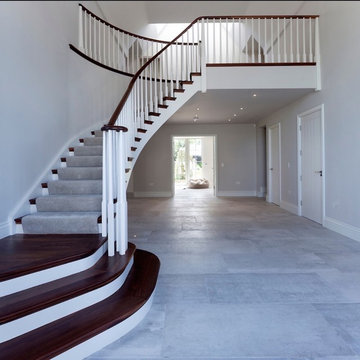
Working with & alongside the Award Winning Llama Property Developments on this fabulous Country House Renovation. The House, in a beautiful elevated position was very dated, cold and drafty. A major Renovation programme was undertaken as well as achieving Planning Permission to extend the property, demolish and move the garage, create a new sweeping driveway and to create a stunning Skyframe Swimming Pool Extension on the garden side of the House. This first phase of this fabulous project was to fully renovate the existing property as well as the two large Extensions creating a new stunning Entrance Hall and back door entrance. The stunning Vaulted Entrance Hall area with arched Millenium Windows and Doors and an elegant Helical Staircase with solid Walnut Handrail and treads. Gorgeous large format Porcelain Tiles which followed through into the open plan look & feel of the new homes interior. John Cullen floor lighting and metal Lutron face plates and switches. Gorgeous Farrow and Ball colour scheme throughout the whole house. This beautiful elegant Entrance Hall is now ready for a stunning Lighting sculpture to take centre stage in the Entrance Hallway as well as elegant furniture. More progress images to come of this wonderful homes transformation coming soon. Images by Andy Marshall
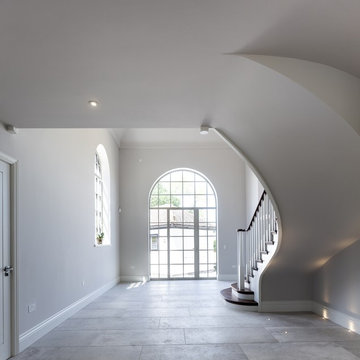
Working with & alongside the Award Winning Llama Property Developments on this fabulous Country House Renovation. The House, in a beautiful elevated position was very dated, cold and drafty. A major Renovation programme was undertaken as well as achieving Planning Permission to extend the property, demolish and move the garage, create a new sweeping driveway and to create a stunning Skyframe Swimming Pool Extension on the garden side of the House. This first phase of this fabulous project was to fully renovate the existing property as well as the two large Extensions creating a new stunning Entrance Hall and back door entrance. The stunning Vaulted Entrance Hall area with arched Millenium Windows and Doors and an elegant Helical Staircase with solid Walnut Handrail and treads. Gorgeous large format Porcelain Tiles which followed through into the open plan look & feel of the new homes interior. John Cullen floor lighting and metal Lutron face plates and switches. Gorgeous Farrow and Ball colour scheme throughout the whole house. This beautiful elegant Entrance Hall is now ready for a stunning Lighting sculpture to take centre stage in the Entrance Hallway as well as elegant furniture. More progress images to come of this wonderful homes transformation coming soon. Images by Andy Marshall
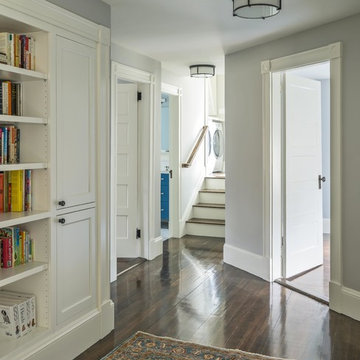
Richard Mandelkorn
The original house had virtually no connection to the master suite addition, and the staircase photographed here was originally a dead-end hallway with a cramped guest bathroom. Connection the two places on the second floor was key to the reorganization of the space, and a happy result was a larger bathroom, an upstairs laundry and drastically improved circulation.
Hallway storage bookcases add some much needed linen storage, and also serve to conceal some utilities and pipes.
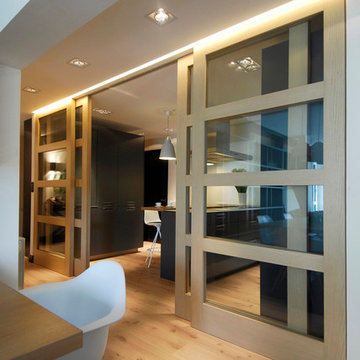
La cocina se integra en el salón a través de una puerta corredera. Una puerta corredera diseñada ex profeso en madera y cristal con iluminación led. Se consigue conjugar una decoración abierta y funcional de los dos espacios.
www.subeinteriorismo.com
Fotografía Elker Azqueta
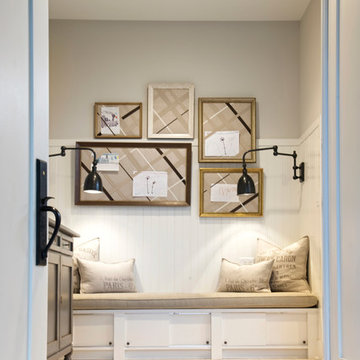
Modelo de recibidores y pasillos clásicos pequeños con paredes grises, suelo de madera clara, suelo beige y iluminación
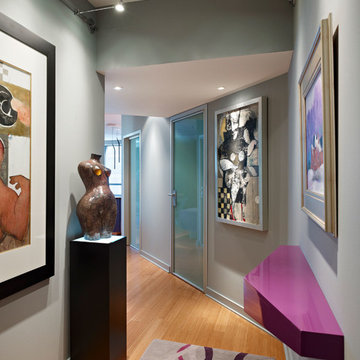
The entrance hallway serves as an art gallery. The colors of the furnishings were carefully coordinated with the artwork. The custom made purple shelf reflects the shape of the hallway.
Photograph: Jeff Totaro

Diseño de recibidores y pasillos de tamaño medio con paredes grises y moqueta
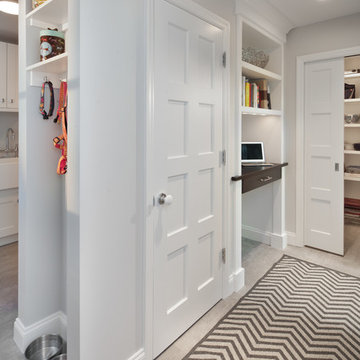
Photography by Morgan Howarth
Diseño de recibidores y pasillos tradicionales renovados con paredes grises y iluminación
Diseño de recibidores y pasillos tradicionales renovados con paredes grises y iluminación
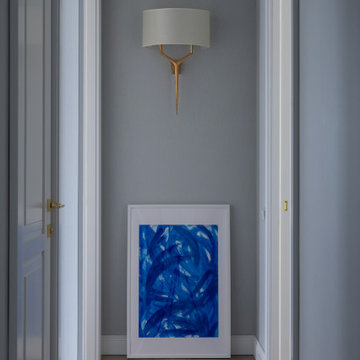
Холл в стиле современной классики с нижним освещением в виде бра.
Ejemplo de recibidores y pasillos tradicionales renovados pequeños con paredes grises, suelo de madera en tonos medios, suelo marrón y papel pintado
Ejemplo de recibidores y pasillos tradicionales renovados pequeños con paredes grises, suelo de madera en tonos medios, suelo marrón y papel pintado
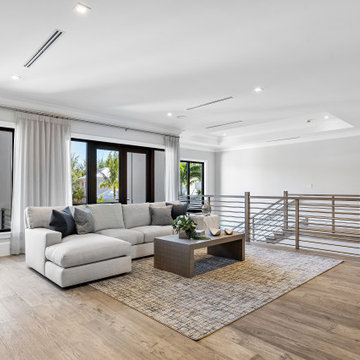
Den seating space on second floor near bedrooms and staircase.
Diseño de recibidores y pasillos tradicionales renovados grandes con paredes grises, suelo de madera en tonos medios y suelo marrón
Diseño de recibidores y pasillos tradicionales renovados grandes con paredes grises, suelo de madera en tonos medios y suelo marrón
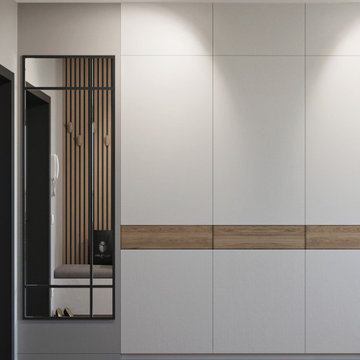
Modelo de recibidores y pasillos actuales de tamaño medio con paredes grises, suelo laminado y suelo beige
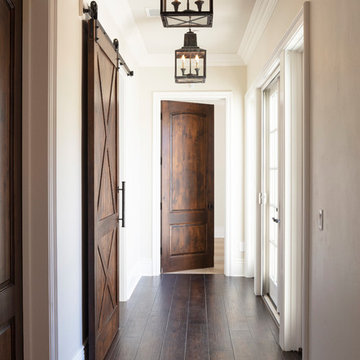
Guest hall with stained doors and lanterns to guild the way.
Imagen de recibidores y pasillos clásicos de tamaño medio con paredes grises, suelo de madera en tonos medios y suelo marrón
Imagen de recibidores y pasillos clásicos de tamaño medio con paredes grises, suelo de madera en tonos medios y suelo marrón
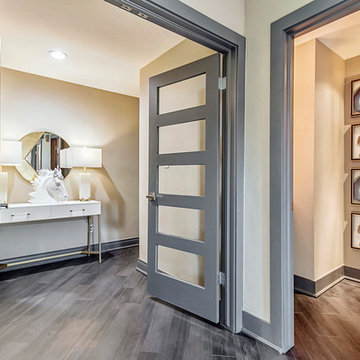
Modelo de recibidores y pasillos actuales de tamaño medio con paredes grises, suelo de madera oscura, suelo gris y iluminación
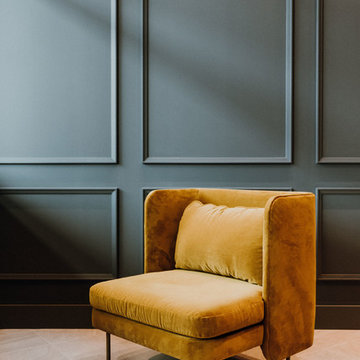
Imagen de recibidores y pasillos clásicos con paredes grises, suelo de baldosas de porcelana y suelo beige
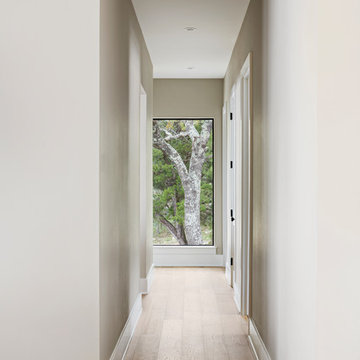
Craig Washburn
Diseño de recibidores y pasillos de estilo de casa de campo de tamaño medio con paredes grises, suelo de madera clara y suelo marrón
Diseño de recibidores y pasillos de estilo de casa de campo de tamaño medio con paredes grises, suelo de madera clara y suelo marrón
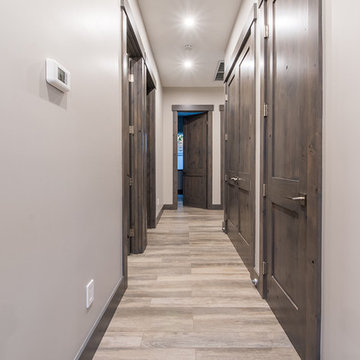
Modelo de recibidores y pasillos contemporáneos de tamaño medio con paredes grises, suelo laminado y suelo marrón
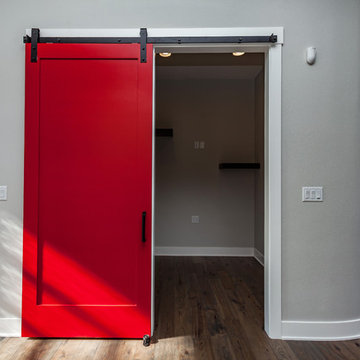
Imagen de recibidores y pasillos actuales de tamaño medio con paredes grises, suelo de madera oscura y suelo marrón

credenza con abat-jours e quadreria di stampe e olii
Foto de recibidores y pasillos eclécticos grandes con paredes grises, suelo marrón, suelo de madera en tonos medios y iluminación
Foto de recibidores y pasillos eclécticos grandes con paredes grises, suelo marrón, suelo de madera en tonos medios y iluminación
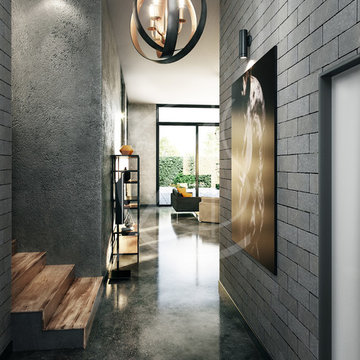
Striking hallway design with polished concrete floor, gritty exposed concrete walls and grey stone wall tiles, textures well combined together to achieve the bold industrial look, complemented with wooden staircase that bring a natural feel to the hallway interior.
11.406 ideas para recibidores y pasillos con paredes grises
7