32.709 ideas para recibidores y pasillos con paredes blancas
Filtrar por
Presupuesto
Ordenar por:Popular hoy
81 - 100 de 32.709 fotos
Artículo 1 de 3

Spoutnik Architecture - photos Pierre Séron
Diseño de recibidores y pasillos contemporáneos de tamaño medio con paredes blancas y suelo de madera clara
Diseño de recibidores y pasillos contemporáneos de tamaño medio con paredes blancas y suelo de madera clara

The elevator shaft is shown here at the back of the house towering above the roof line. You have a panoramic view of Williamson County when you arrive at the fourth floor. This is definitely an elevator with a view!
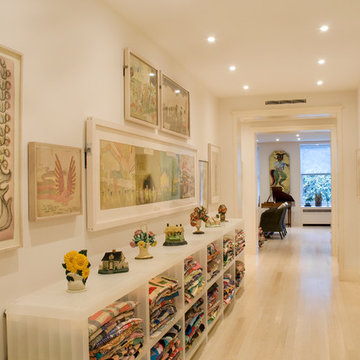
The Entry Foyer connects the east and west halves of the apartment. It also serves as a gallery for some of the larger Outsider Art works as well as a rotating display of quilts and doorstops.
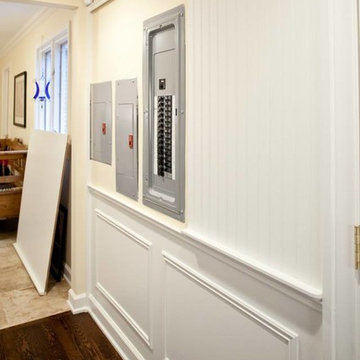
Carrie Acosta
Imagen de recibidores y pasillos tradicionales grandes con paredes blancas y suelo de madera oscura
Imagen de recibidores y pasillos tradicionales grandes con paredes blancas y suelo de madera oscura
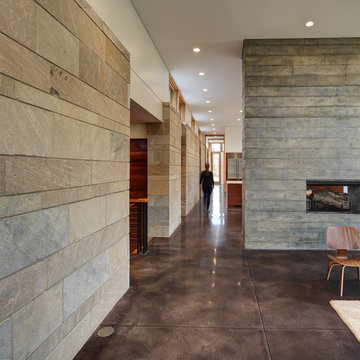
Tricia Shay Photography
Imagen de recibidores y pasillos actuales de tamaño medio con paredes blancas y suelo de cemento
Imagen de recibidores y pasillos actuales de tamaño medio con paredes blancas y suelo de cemento

Photos by SpaceCrafting
Ejemplo de recibidores y pasillos tradicionales renovados con paredes blancas, suelo de madera oscura y suelo marrón
Ejemplo de recibidores y pasillos tradicionales renovados con paredes blancas, suelo de madera oscura y suelo marrón
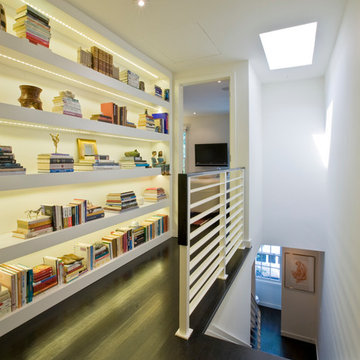
Geoffrey Hodgdon
Imagen de recibidores y pasillos contemporáneos con paredes blancas, suelo de madera oscura y iluminación
Imagen de recibidores y pasillos contemporáneos con paredes blancas, suelo de madera oscura y iluminación

The original stained glass skylight was removed, completely disassembled, cleaned, and re-leaded to restore its original appearance and repair broken glass and sagging. New plate glass panels in the attic above facilitate cleaning. New structural beams were required in this ceiling and throughout the interior of the house to adress deficiencies in historic "rule of thumb" structural engineering. The large opening into the lakefront sitting area at the right is new.
By: Dana Wheelock Photography

Photo by: Tripp Smith
Modelo de recibidores y pasillos tradicionales con paredes blancas y suelo de madera en tonos medios
Modelo de recibidores y pasillos tradicionales con paredes blancas y suelo de madera en tonos medios
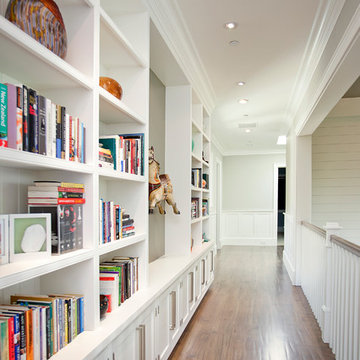
Adrien Tiemens
Ejemplo de recibidores y pasillos actuales con paredes blancas, suelo de madera oscura y iluminación
Ejemplo de recibidores y pasillos actuales con paredes blancas, suelo de madera oscura y iluminación
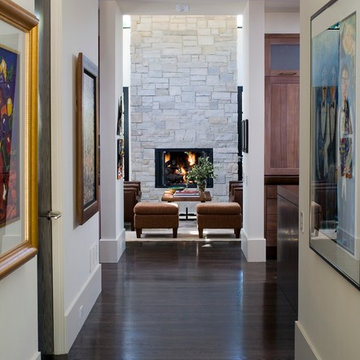
Photography : Ruscio Luxe
Interior Design: Mikhail Dantes
Construction: Boa Construction Co. / Steve Hillson / Dave Farmer
Engineer: Malouff Engineering / Bob Malouff
Landscape Architect : Robert M. Harden

Tom Crane Photography
Modelo de recibidores y pasillos tradicionales con paredes blancas y suelo de madera oscura
Modelo de recibidores y pasillos tradicionales con paredes blancas y suelo de madera oscura
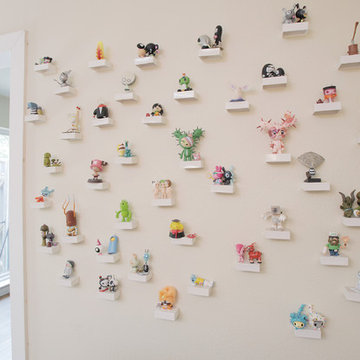
Lindsay von Hagel © 2012 Houzz
Ejemplo de recibidores y pasillos bohemios con paredes blancas
Ejemplo de recibidores y pasillos bohemios con paredes blancas

Design by Jennifer Clapp
Foto de recibidores y pasillos tradicionales renovados con paredes blancas y suelo de madera en tonos medios
Foto de recibidores y pasillos tradicionales renovados con paredes blancas y suelo de madera en tonos medios
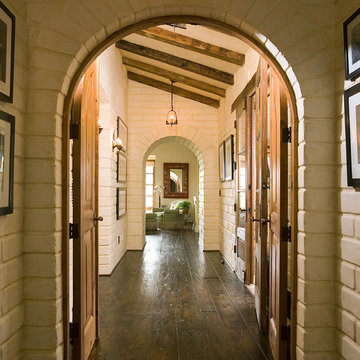
Ejemplo de recibidores y pasillos de estilo americano de tamaño medio con suelo de madera oscura, paredes blancas y suelo marrón
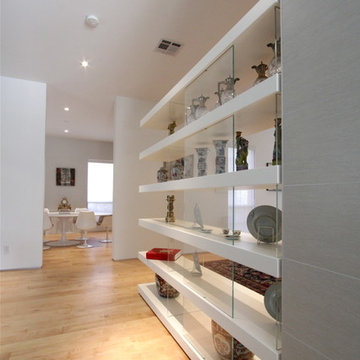
A project for a professional couple, this project explores how to transform a commodity builder Georgian house into an open flowing modern space. The interior of the existing house was modified to open up spaces and integrate the main living areas with the garden and pool. Concieved as a private gallery, the house now features display areas for the owner’s fine art collection.
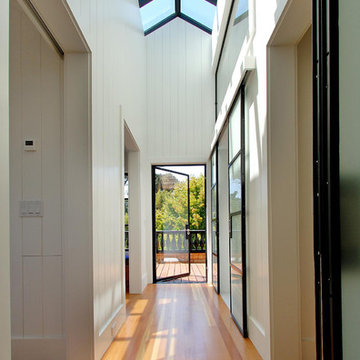
Modelo de recibidores y pasillos actuales con paredes blancas, suelo de madera en tonos medios y suelo amarillo
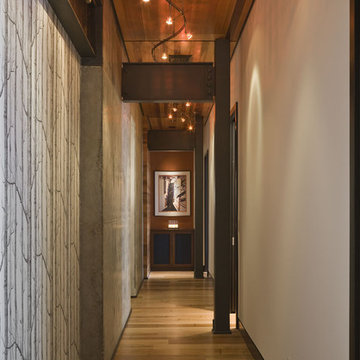
Located within the urban core of Portland, Oregon, this 7th floor 2500 SF penthouse sits atop the historic Crane Building, a brick warehouse built in 1909. It has established views of the city, bridges and west hills but its historic status restricted any changes to the exterior. Working within the constraints of the existing building shell, GS Architects aimed to create an “urban refuge”, that provided a personal retreat for the husband and wife owners with the option to entertain on occasion.
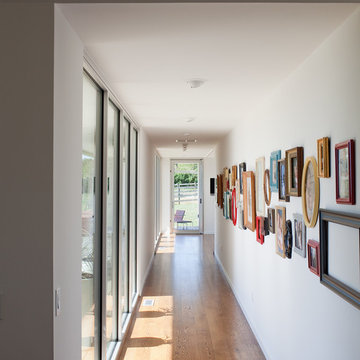
The Porch House located just west of Springfield, Missouri, presented Hufft Projects with a unique challenge. The clients desired a residence that referenced the traditional forms of farmhouses but also spoke to something distinctly modern. A hybrid building emerged and the Porch House greets visitors with its namesake – a large east and south facing ten foot cantilevering canopy that provides dramatic cover.
The residence also commands a view of the expansive river valley to the south. L-shaped in plan, the house’s master suite is located in the western leg and is isolated away from other functions allowing privacy. The living room, dining room, and kitchen anchor the southern, more traditional wing of the house with its spacious vaulted ceilings. A chimney punctuates this area and features a granite clad fireplace on the interior and an exterior fireplace expressing split face concrete block. Photo Credit: Mike Sinclair

Designer, Joel Snayd. Beach house on Tybee Island in Savannah, GA. This two-story beach house was designed from the ground up by Rethink Design Studio -- architecture + interior design. The first floor living space is wide open allowing for large family gatherings. Old recycled beams were brought into the space to create interest and create natural divisions between the living, dining and kitchen. The crisp white butt joint paneling was offset using the cool gray slate tile below foot. The stairs and cabinets were painted a soft gray, roughly two shades lighter than the floor, and then topped off with a Carerra honed marble. Apple red stools, quirky art, and fun colored bowls add a bit of whimsy and fun.
Wall Color: SW extra white 7006
Cabinet Color: BM Sterling 1591
Floor: 6x12 Squall Slate (local tile supplier)
32.709 ideas para recibidores y pasillos con paredes blancas
5