504 ideas para recibidores y pasillos con paredes beige
Filtrar por
Presupuesto
Ordenar por:Popular hoy
61 - 80 de 504 fotos
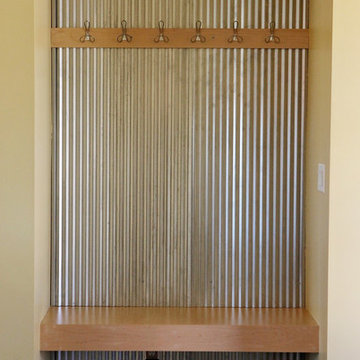
Studio Laguna Photography
Imagen de recibidores y pasillos urbanos pequeños con paredes beige y suelo de baldosas de porcelana
Imagen de recibidores y pasillos urbanos pequeños con paredes beige y suelo de baldosas de porcelana
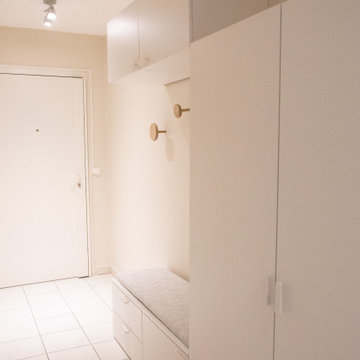
Décoration d'un séjour et d'une entée.
Une entrée optimisée avec des rangements et un grand banc
Modelo de recibidores y pasillos nórdicos de tamaño medio con paredes beige, suelo de baldosas de cerámica y suelo blanco
Modelo de recibidores y pasillos nórdicos de tamaño medio con paredes beige, suelo de baldosas de cerámica y suelo blanco
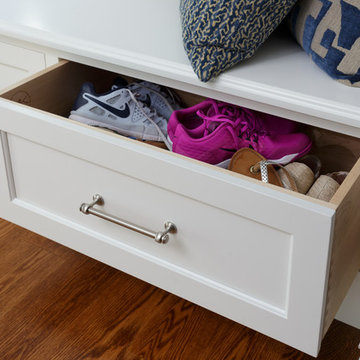
Custom window seat with storage in drawers
Dervin Witmer, www.witmerphotography.com
Imagen de recibidores y pasillos clásicos pequeños con paredes beige, suelo de madera oscura y suelo marrón
Imagen de recibidores y pasillos clásicos pequeños con paredes beige, suelo de madera oscura y suelo marrón
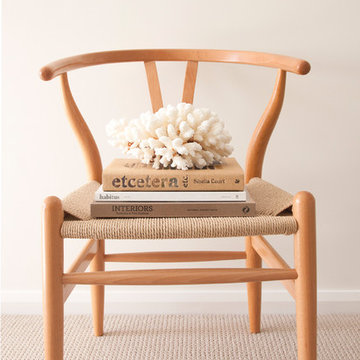
Daniella Stein Photography
Imagen de recibidores y pasillos actuales pequeños con paredes beige y moqueta
Imagen de recibidores y pasillos actuales pequeños con paredes beige y moqueta
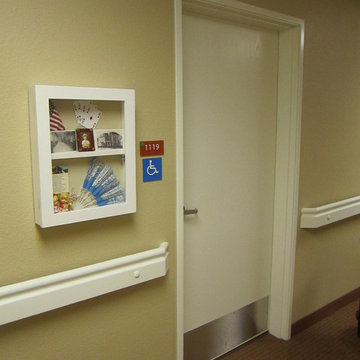
Corridors in the memory care units have memory boxes that outside the rooms. The boxes are painted in the same color as the doors and railings.
Ejemplo de recibidores y pasillos clásicos grandes con paredes beige y moqueta
Ejemplo de recibidores y pasillos clásicos grandes con paredes beige y moqueta
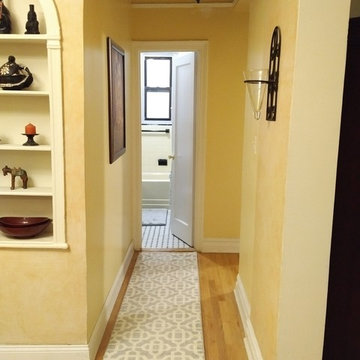
For this small hallway, we replaced the hallway runners from a dark maroon to a light colored, geometric pattern.
Photo Credit: Ellen Silverman
Diseño de recibidores y pasillos contemporáneos de tamaño medio con suelo de madera en tonos medios y paredes beige
Diseño de recibidores y pasillos contemporáneos de tamaño medio con suelo de madera en tonos medios y paredes beige
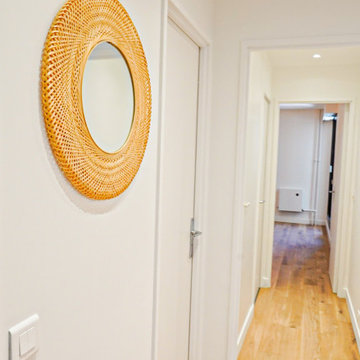
Équilibrer des éléments architecturaux modernes avec des caractéristiques édouardiennes traditionnelles était un élément clé de la rénovation complète de cet appartement à Créteil.
Toutes les nouvelles finitions ont été sélectionnées pour égayer et animer les espaces, et l’appartement a été aménagé avec des meubles qui apportent une touche de modernité aux éléments traditionnels.
La disposition réinventée prend en charge des activités allant d'une soirée de jeu familiale confortable, à des divertissements en plein air.
La vie de famille a trouvé sa place, son cocon.
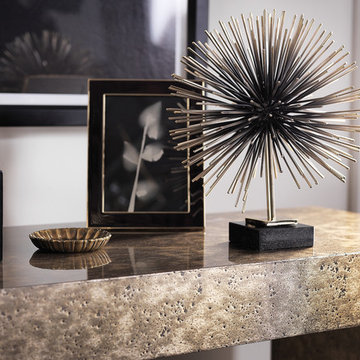
SS16 Style Guide - Refined Monochrome - Hallway Close-up
Modelo de recibidores y pasillos actuales pequeños con paredes beige
Modelo de recibidores y pasillos actuales pequeños con paredes beige
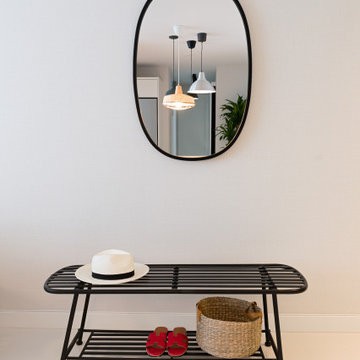
Modelo de recibidores y pasillos actuales pequeños con paredes beige, suelo de baldosas de porcelana y suelo beige
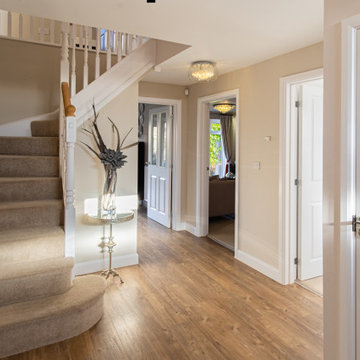
Essenare Properties / Steve White - vsco.co/stevewhiite
Imagen de recibidores y pasillos actuales de tamaño medio con paredes beige, suelo de madera clara y suelo beige
Imagen de recibidores y pasillos actuales de tamaño medio con paredes beige, suelo de madera clara y suelo beige
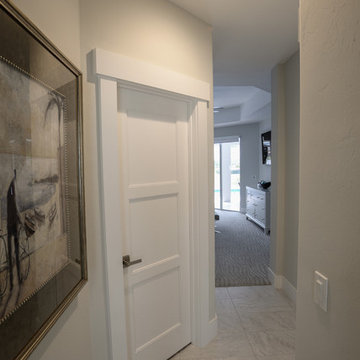
Imagen de recibidores y pasillos actuales pequeños con paredes beige, suelo de baldosas de porcelana, suelo blanco y iluminación
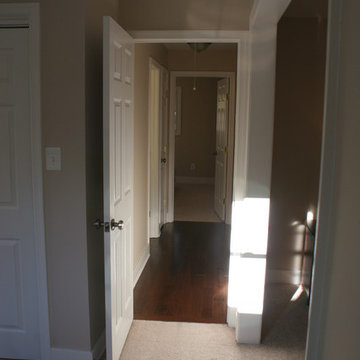
Brian Wolf Photography
J.Mast - interior staging
Imagen de recibidores y pasillos minimalistas de tamaño medio con paredes beige y suelo de madera oscura
Imagen de recibidores y pasillos minimalistas de tamaño medio con paredes beige y suelo de madera oscura
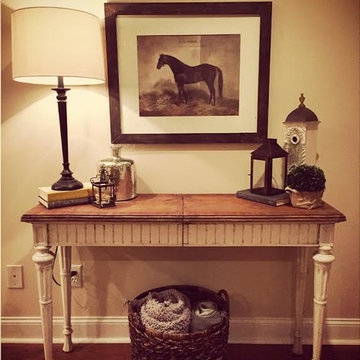
Photography: Jamie Stockton
Imagen de recibidores y pasillos de estilo de casa de campo pequeños con paredes beige
Imagen de recibidores y pasillos de estilo de casa de campo pequeños con paredes beige
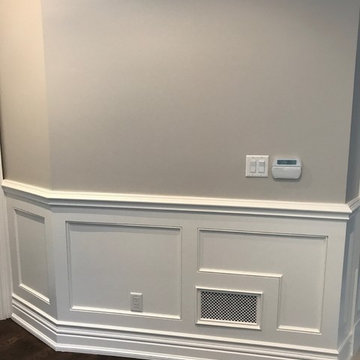
Modelo de recibidores y pasillos tradicionales de tamaño medio con paredes beige, suelo de madera en tonos medios y suelo marrón
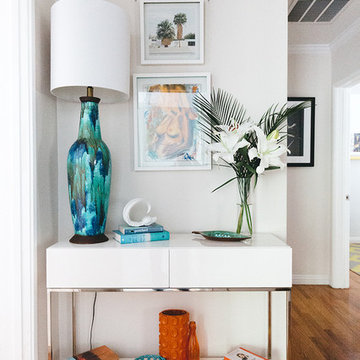
photo credit: Christopher Lee Photo
Foto de recibidores y pasillos modernos pequeños con paredes beige y suelo de madera en tonos medios
Foto de recibidores y pasillos modernos pequeños con paredes beige y suelo de madera en tonos medios
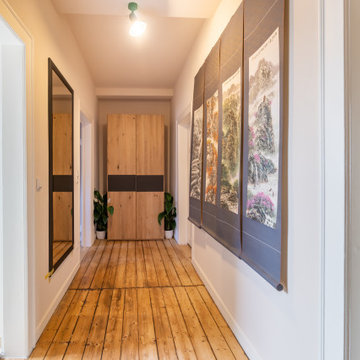
Flur nach der Sanierung. Der Dielenboden wurde freigelegt und aufgearbeitet. Die Tapeten wurden entfernt und die Wände neu verputzt. Der cremige Farbton macht die Wände zarter und bringt die weißen Jugendstiltüren besser zur Geltung.
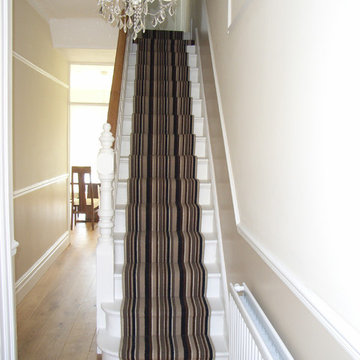
Striped stair carpet runner from engeered oak hallway
Photo - Style Within
Ejemplo de recibidores y pasillos actuales de tamaño medio con moqueta y paredes beige
Ejemplo de recibidores y pasillos actuales de tamaño medio con moqueta y paredes beige
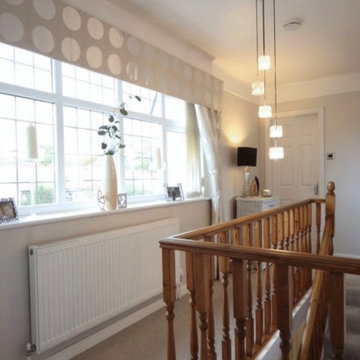
Our clients are a family of four living in a four bedroom substantially sized detached home. Although their property has adequate bedroom space for them and their two children, the layout of the downstairs living space was not functional and it obstructed their everyday life, making entertaining and family gatherings difficult.
Our brief was to maximise the potential of their property to develop much needed quality family space and turn their non functional house into their forever family home.
Concept
The couple aspired to increase the size of the their property to create a modern family home with four generously sized bedrooms and a larger downstairs open plan living space to enhance their family life.
The development of the design for the extension to the family living space intended to emulate the style and character of the adjacent 1970s housing, with particular features being given a contemporary modern twist.
Our Approach
The client’s home is located in a quiet cul-de-sac on a suburban housing estate. Their home nestles into its well-established site, with ample space between the neighbouring properties and has considerable garden space to the rear, allowing the design to take full advantage of the land available.
The levels of the site were perfect for developing a generous amount of floor space as a new extension to the property, with little restrictions to the layout & size of the site.
The size and layout of the site presented the opportunity to substantially extend and reconfigure the family home to create a series of dynamic living spaces oriented towards the large, south-facing garden.
The new family living space provides:
Four generous bedrooms
Master bedroom with en-suite toilet and shower facilities.
Fourth/ guest bedroom with French doors opening onto a first floor balcony.
Large open plan kitchen and family accommodation
Large open plan dining and living area
Snug, cinema or play space
Open plan family space with bi-folding doors that open out onto decked garden space
Light and airy family space, exploiting the south facing rear aspect with the full width bi-fold doors and roof lights in the extended upstairs rooms.
The design of the newly extended family space complements the style & character of the surrounding residential properties with plain windows, doors and brickwork to emulate the general theme of the local area.
Careful design consideration has been given to the neighbouring properties throughout the scheme. The scale and proportions of the newly extended home corresponds well with the adjacent properties.
The new generous family living space to the rear of the property bears no visual impact on the streetscape, yet the design responds to the living patterns of the family providing them with the tailored forever home they dreamed of.
Find out what our clients' say here
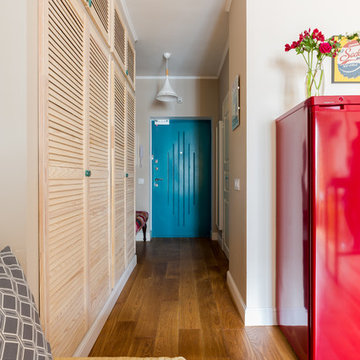
фотографы: Екатерина Титенко, Анна Чернышова, дизайнер: Алла Сеничева
Modelo de recibidores y pasillos eclécticos pequeños con paredes beige y suelo laminado
Modelo de recibidores y pasillos eclécticos pequeños con paredes beige y suelo laminado
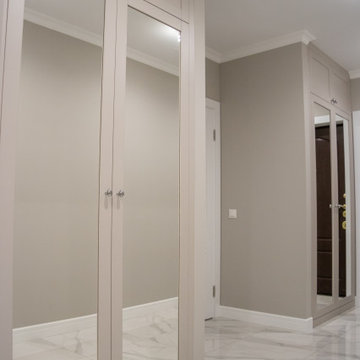
Foto de recibidores y pasillos contemporáneos pequeños con paredes beige, suelo de baldosas de porcelana y suelo gris
504 ideas para recibidores y pasillos con paredes beige
4