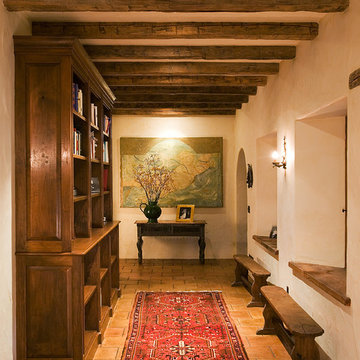16.207 ideas para recibidores y pasillos con paredes beige
Filtrar por
Presupuesto
Ordenar por:Popular hoy
41 - 60 de 16.207 fotos
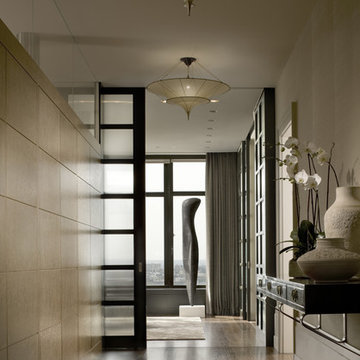
Durston Saylor
Imagen de recibidores y pasillos tradicionales renovados de tamaño medio con paredes beige y suelo de madera en tonos medios
Imagen de recibidores y pasillos tradicionales renovados de tamaño medio con paredes beige y suelo de madera en tonos medios
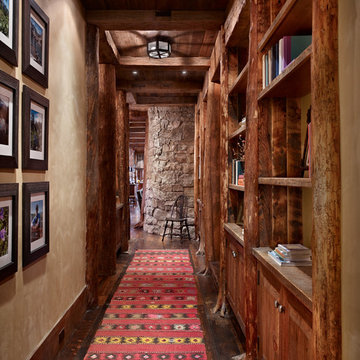
MillerRoodell Architects // Benjamin Benschneider Photography
Ejemplo de recibidores y pasillos rústicos de tamaño medio con paredes beige y suelo de madera en tonos medios
Ejemplo de recibidores y pasillos rústicos de tamaño medio con paredes beige y suelo de madera en tonos medios
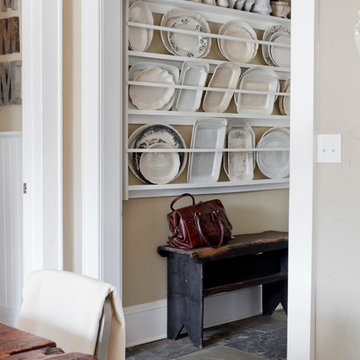
Photo: Rikki Snyder © 2014 Houzz
Diseño de recibidores y pasillos románticos con paredes beige
Diseño de recibidores y pasillos románticos con paredes beige
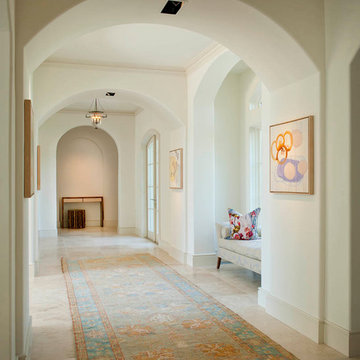
Dan Piassick Photography
Ejemplo de recibidores y pasillos clásicos grandes con paredes beige, suelo de travertino, suelo beige y iluminación
Ejemplo de recibidores y pasillos clásicos grandes con paredes beige, suelo de travertino, suelo beige y iluminación
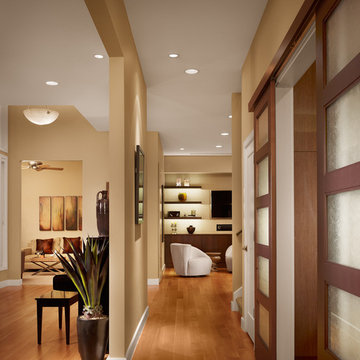
Casey Dunn Photography
Diseño de recibidores y pasillos actuales de tamaño medio con paredes beige, suelo de madera en tonos medios, suelo marrón y iluminación
Diseño de recibidores y pasillos actuales de tamaño medio con paredes beige, suelo de madera en tonos medios, suelo marrón y iluminación
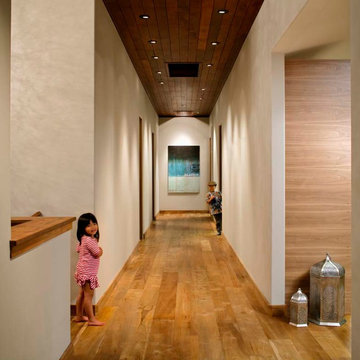
This family-friendly house is the envy of all the neighborhood kids, who had never looked so cool until running down this hallway on 100% reclaimed teak floors.
Photography: Chipper Hatter
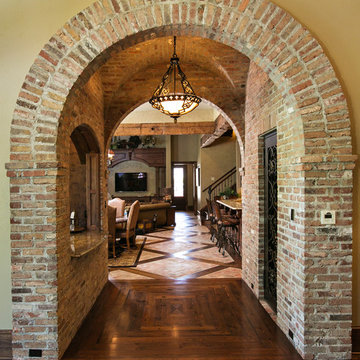
Beautiful home built by Terry Elston in Southern Trace
Foto de recibidores y pasillos mediterráneos con paredes beige y suelo de madera oscura
Foto de recibidores y pasillos mediterráneos con paredes beige y suelo de madera oscura
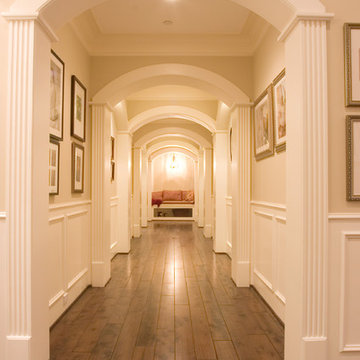
Foto de recibidores y pasillos tradicionales de tamaño medio con paredes beige, suelo de madera oscura y suelo marrón
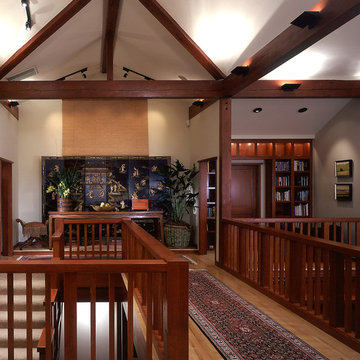
• Before - 2,300 square feet
• After – 3,800 square feet
• Remodel of a 1930’s vacation cabin on a steep, lakeside lot
• Asian-influenced Arts and Crafts style architecture compliments the owner’s art and furniture collection
• A harmonious design blending stained wood, rich stone and natural fibers
• The creation of an upper floor solved access problems while adding space for a grand entry, office and media room
• The new staircase, with its Japanese tansu-style cabinet and widened lower sculpture display steps, forms a partitioning wall for the two-story library

An other Magnificent Interior design in Miami by J Design Group.
From our initial meeting, Ms. Corridor had the ability to catch my vision and quickly paint a picture for me of the new interior design for my three bedrooms, 2 ½ baths, and 3,000 sq. ft. penthouse apartment. Regardless of the complexity of the design, her details were always clear and concise. She handled our project with the greatest of integrity and loyalty. The craftsmanship and quality of our furniture, flooring, and cabinetry was superb.
The uniqueness of the final interior design confirms Ms. Jennifer Corredor’s tremendous talent, education, and experience she attains to manifest her miraculous designs with and impressive turnaround time. Her ability to lead and give insight as needed from a construction phase not originally in the scope of the project was impeccable. Finally, Ms. Jennifer Corredor’s ability to convey and interpret the interior design budge far exceeded my highest expectations leaving me with the utmost satisfaction of our project.
Ms. Jennifer Corredor has made me so pleased with the delivery of her interior design work as well as her keen ability to work with tight schedules, various personalities, and still maintain the highest degree of motivation and enthusiasm. I have already given her as a recommended interior designer to my friends, family, and colleagues as the Interior Designer to hire: Not only in Florida, but in my home state of New York as well.
S S
Bal Harbour – Miami.
Thanks for your interest in our Contemporary Interior Design projects and if you have any question please do not hesitate to ask us.
225 Malaga Ave.
Coral Gable, FL 33134
http://www.JDesignGroup.com
305.444.4611
"Miami modern"
“Contemporary Interior Designers”
“Modern Interior Designers”
“Coco Plum Interior Designers”
“Sunny Isles Interior Designers”
“Pinecrest Interior Designers”
"J Design Group interiors"
"South Florida designers"
“Best Miami Designers”
"Miami interiors"
"Miami decor"
“Miami Beach Designers”
“Best Miami Interior Designers”
“Miami Beach Interiors”
“Luxurious Design in Miami”
"Top designers"
"Deco Miami"
"Luxury interiors"
“Miami Beach Luxury Interiors”
“Miami Interior Design”
“Miami Interior Design Firms”
"Beach front"
“Top Interior Designers”
"top decor"
“Top Miami Decorators”
"Miami luxury condos"
"modern interiors"
"Modern”
"Pent house design"
"white interiors"
“Top Miami Interior Decorators”
“Top Miami Interior Designers”
“Modern Designers in Miami”
http://www.JDesignGroup.com
305.444.4611
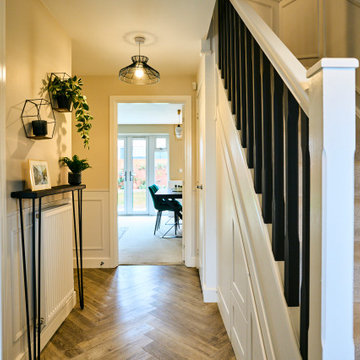
This hallway was a bland white and empty box and now it's sophistication personified! The new herringbone flooring replaced the illogically placed carpet so now it's an easily cleanable surface for muddy boots and muddy paws from the owner's small dogs. The black-painted bannisters cleverly made the room feel bigger by disguising the staircase in the shadows. Not to mention the gorgeous wainscotting that gives the room a traditional feel that fits perfectly with the disguised shaker-style storage under the stairs.
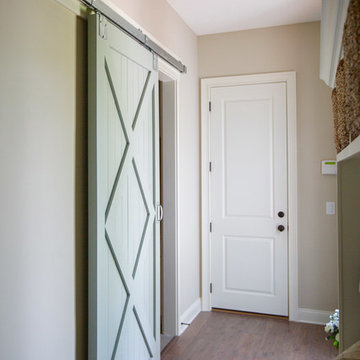
Ejemplo de recibidores y pasillos de estilo americano de tamaño medio con paredes beige, suelo de madera oscura y suelo marrón
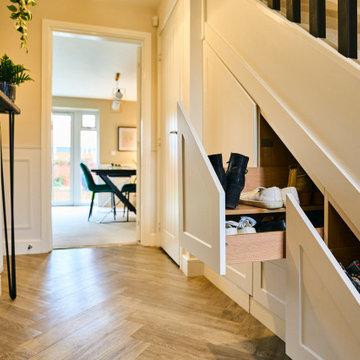
This hallway was a bland white and empty box and now it's sophistication personified! The new herringbone flooring replaced the illogically placed carpet so now it's an easily cleanable surface for muddy boots and muddy paws from the owner's small dogs. The black-painted bannisters cleverly made the room feel bigger by disguising the staircase in the shadows. Not to mention the gorgeous wainscotting that gives the room a traditional feel that fits perfectly with the disguised shaker-style storage under the stairs.
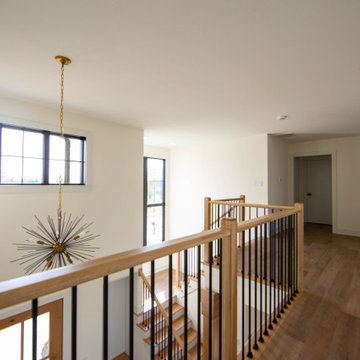
The foyer is highlighted by a sputnik chandelier which can also be seen from the loft above.
Modelo de recibidores y pasillos tradicionales renovados de tamaño medio con paredes beige, suelo laminado y suelo marrón
Modelo de recibidores y pasillos tradicionales renovados de tamaño medio con paredes beige, suelo laminado y suelo marrón
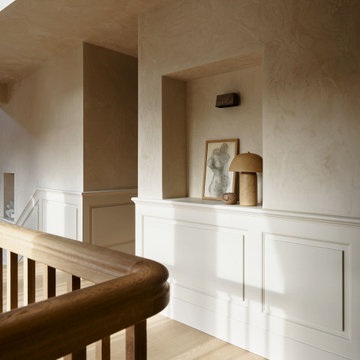
Ejemplo de recibidores y pasillos de estilo de casa de campo con paredes beige, suelo de madera pintada y suelo marrón

Foto de recibidores y pasillos contemporáneos de tamaño medio con paredes beige, suelo de madera clara, suelo beige y cuadros

This stylish boot room provided structure and organisation for our client’s outdoor gear.
A floor to ceiling fitted cupboard is easy on the eye and tones seamlessly with the beautiful flagstone floor in this beautiful boot room. This cupboard conceals out of season bulky coats and shoes when they are not in daily use. We used the full height of the space with a floor to ceiling bespoke cupboard, which maximised the storage space and provided a streamlined look.
The ‘grab and go’ style of open shelving and coat hooks means that you can easily access the things you need to go outdoors whilst keeping clutter to a minimum.
The boots room’s built-in bench leaves plenty of space for essential wellington boots to be stowed underneath whilst providing ample seating to enable changing of footwear in comfort.
The plentiful coat hooks allow space for coats, hats, bags and dog leads, and baskets can be placed on the overhead shelving to hide other essentials. The pegs allow coats to dry out properly after a wet walk.
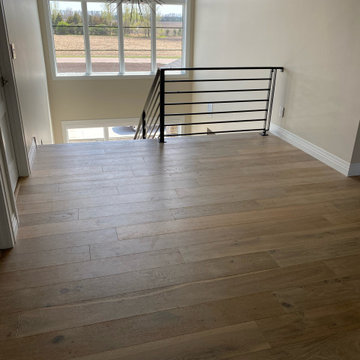
Cambria Oak Hardwood – The Alta Vista Hardwood Flooring Collection is a return to vintage European Design. These beautiful classic and refined floors are crafted out of French White Oak, a premier hardwood species that has been used for everything from flooring to shipbuilding over the centuries due to its stability.
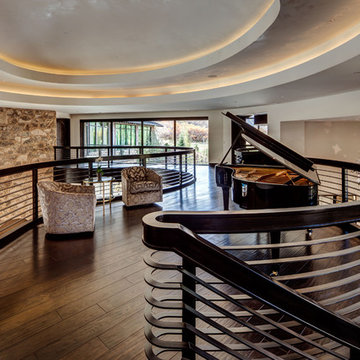
Imagen de recibidores y pasillos rurales con paredes beige, suelo de madera oscura y suelo marrón
16.207 ideas para recibidores y pasillos con paredes beige
3
