16.207 ideas para recibidores y pasillos con paredes beige
Filtrar por
Presupuesto
Ordenar por:Popular hoy
161 - 180 de 16.207 fotos
Artículo 1 de 2

Photos by Jack Allan
Long hallway on entry. Wall was badly bashed up and patched with different paints, so added an angled half-painted section from the doorway to cover marks. Ceiling is 15+ feet high and would be difficult to paint all white! Mirror sconce secondhand.
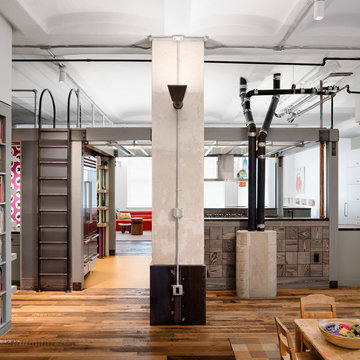
Photo Credit: Amy Barkow | Barkow Photo,
Lighting Design: LOOP Lighting,
Interior Design: Blankenship Design,
General Contractor: Constructomics LLC
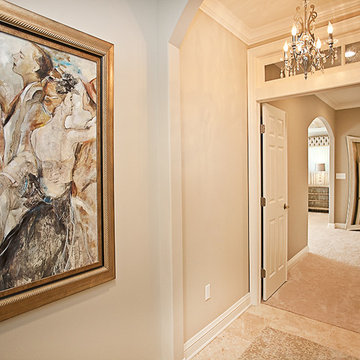
Ejemplo de recibidores y pasillos tradicionales de tamaño medio con paredes beige, suelo de baldosas de cerámica y suelo beige
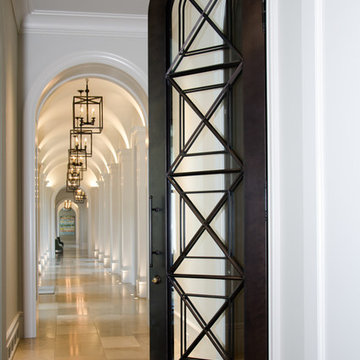
Imagen de recibidores y pasillos mediterráneos extra grandes con paredes beige y suelo de travertino
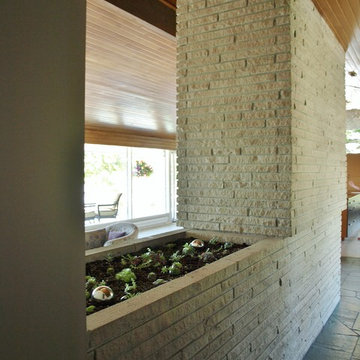
Ejemplo de recibidores y pasillos retro de tamaño medio con paredes beige y suelo de pizarra
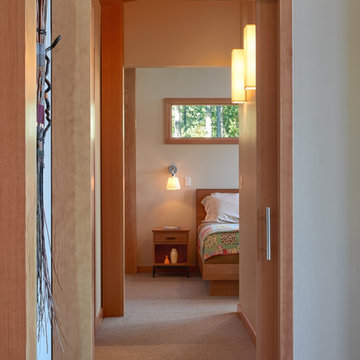
Photography by Dale Lang
Imagen de recibidores y pasillos contemporáneos pequeños con paredes beige y moqueta
Imagen de recibidores y pasillos contemporáneos pequeños con paredes beige y moqueta
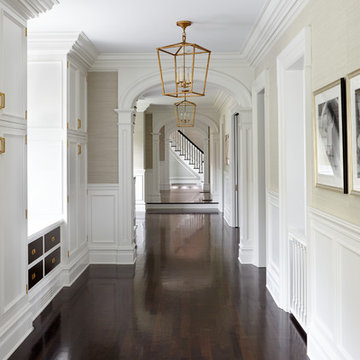
Photography by Keith Scott Morton
From grand estates, to exquisite country homes, to whole house renovations, the quality and attention to detail of a "Significant Homes" custom home is immediately apparent. Full time on-site supervision, a dedicated office staff and hand picked professional craftsmen are the team that take you from groundbreaking to occupancy. Every "Significant Homes" project represents 45 years of luxury homebuilding experience, and a commitment to quality widely recognized by architects, the press and, most of all....thoroughly satisfied homeowners. Our projects have been published in Architectural Digest 6 times along with many other publications and books. Though the lion share of our work has been in Fairfield and Westchester counties, we have built homes in Palm Beach, Aspen, Maine, Nantucket and Long Island.
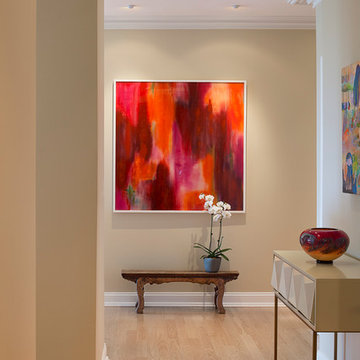
The long foyer hall is anchored with a bold painting that immediately draws you in. A simple antique Japanese bench and orchid bring a sense of tranquility to the otherwise bold art.....Photo by Jared Kuzia
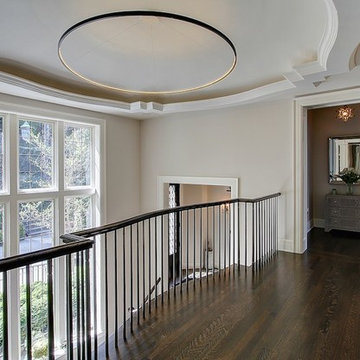
Travis Peterson
Ejemplo de recibidores y pasillos clásicos renovados grandes con paredes beige y suelo de madera oscura
Ejemplo de recibidores y pasillos clásicos renovados grandes con paredes beige y suelo de madera oscura
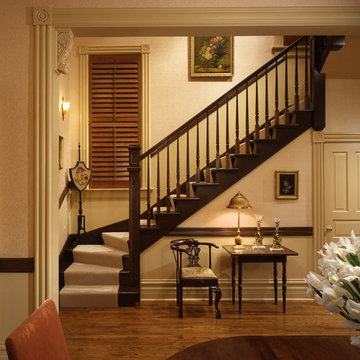
Foto de recibidores y pasillos tradicionales grandes con paredes beige, suelo de madera en tonos medios y iluminación
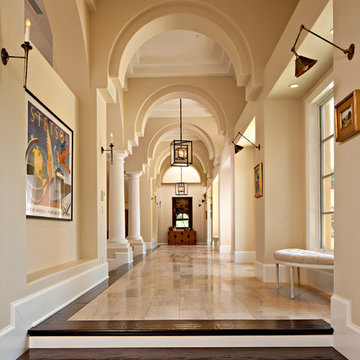
Barbara White Photography; the entry gallery functions as a gathering space and a transitional space connecting two sides of the house
Diseño de recibidores y pasillos tradicionales con paredes beige, suelo de mármol y suelo multicolor
Diseño de recibidores y pasillos tradicionales con paredes beige, suelo de mármol y suelo multicolor
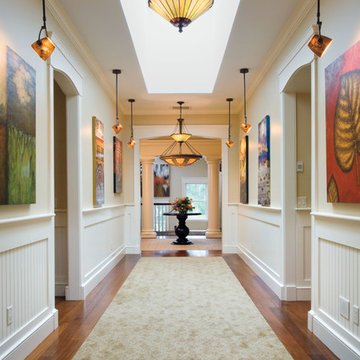
Lynne Damianos
Imagen de recibidores y pasillos tradicionales con paredes beige y suelo de madera oscura
Imagen de recibidores y pasillos tradicionales con paredes beige y suelo de madera oscura
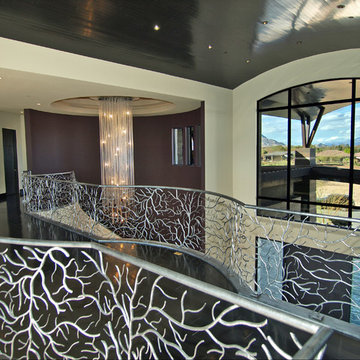
Modelo de recibidores y pasillos contemporáneos grandes con paredes beige y suelo marrón
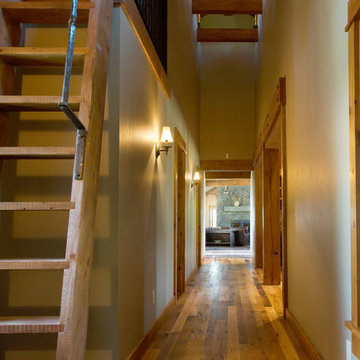
Set in a wildflower-filled mountain meadow, this Tuscan-inspired home is given a few design twists, incorporating the local mountain home flavor with modern design elements. The plan of the home is roughly 4500 square feet, and settled on the site in a single level. A series of ‘pods’ break the home into separate zones of use, as well as creating interesting exterior spaces.
Clean, contemporary lines work seamlessly with the heavy timbers throughout the interior spaces. An open concept plan for the great room, kitchen, and dining acts as the focus, and all other spaces radiate off that point. Bedrooms are designed to be cozy, with lots of storage with cubbies and built-ins. Natural lighting has been strategically designed to allow diffused light to filter into circulation spaces.
Exterior materials of historic planking, stone, slate roofing and stucco, along with accents of copper add a rich texture to the home. The use of these modern and traditional materials together results in a home that is exciting and unexpected.
(photos by Shelly Saunders)
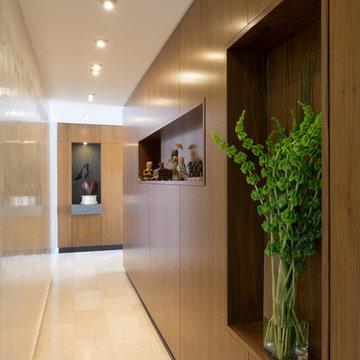
Claudia Uribe Photography
Modelo de recibidores y pasillos minimalistas de tamaño medio con paredes beige, suelo de mármol y suelo beige
Modelo de recibidores y pasillos minimalistas de tamaño medio con paredes beige, suelo de mármol y suelo beige
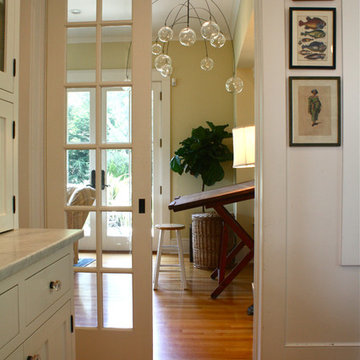
Shannon Malone © 2012 Houzz
Foto de recibidores y pasillos tradicionales con paredes beige, suelo de madera en tonos medios y suelo naranja
Foto de recibidores y pasillos tradicionales con paredes beige, suelo de madera en tonos medios y suelo naranja
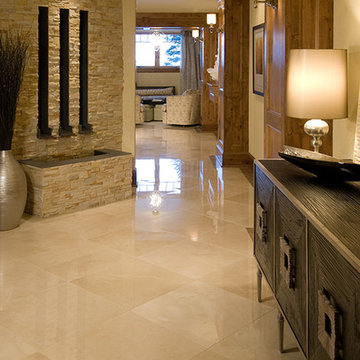
Finding space to incorporate an in-home, private spa is absolute luxury! This space features a dry sauna, wet sauna, fireplace, water feature, mini bar, lounge area, treadmill area and laundry room!
Photos by Sunshine Divis
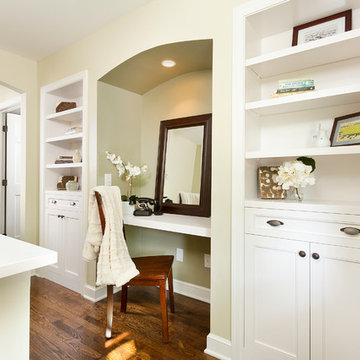
Building Design, Plans (in collaboration with Orfield Drafting), and Interior Finishes by: Fluidesign Studio I Builder & Creative Collaborator : Anchor Builders I Photographer: sethbennphoto.com
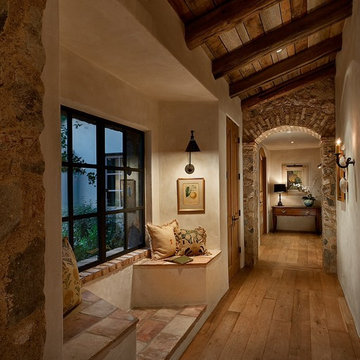
Mark Bosclair
Imagen de recibidores y pasillos mediterráneos con paredes beige y suelo de madera en tonos medios
Imagen de recibidores y pasillos mediterráneos con paredes beige y suelo de madera en tonos medios
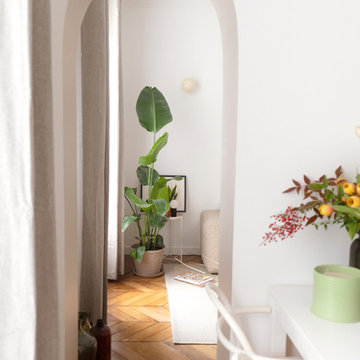
Rendez-vous au cœur du 9ème arrondissement à quelques pas de notre agence parisienne, pour découvrir un appartement haussmannien de 72m2 entièrement rénové dans un esprit chaleureux, design et coloré.
Dès l’entrée le ton est donné ! Dans cet appartement parisien, courbes et couleurs naturelles sont à l’honneur. Acheté dans son jus car inhabité depuis plusieurs années, nos équipes ont pris plaisir à lui donner un vrai coup d’éclat. Le couloir de l’entrée qui mène à la cuisine a été peint d’un vert particulièrement doux « Ombre Pelvoux » qui se marie au beige mat des nouvelles façades Havstorp Ikea et à la crédence en mosaïque signée Winckelmans. Notre coup de cœur dans ce projet : les deux arches créées dans la pièce de vie pour ouvrir le salon sur la salle à manger, initialement cloisonnés.
L’avantage de rénover un appartement délabré ? Partir de zéro et tout recommencer. Pour ce projet, rien n’a été laissé au hasard. Le brief des clients : optimiser les espaces et multiplier les rangements. Dans la chambre parentale, notre menuisier a créé un bloc qui intègre neufs tiroirs et deux penderies toute hauteur, ainsi que deux petits placards avec tablette de part et d’autre du lit qui font office de chevets. Quant au couloir qui mène à la salle de bain principale, une petite buanderie se cache dans des placards et permet à toute la famille de profiter d’une pièce spacieuse avec baignoire, double vasque et grand miroir !
16.207 ideas para recibidores y pasillos con paredes beige
9