252 ideas para recibidores y pasillos con paredes azules
Filtrar por
Presupuesto
Ordenar por:Popular hoy
1 - 20 de 252 fotos
Artículo 1 de 3
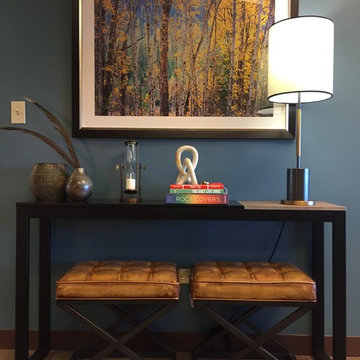
Foto de recibidores y pasillos tradicionales renovados de tamaño medio con paredes azules, moqueta y suelo marrón
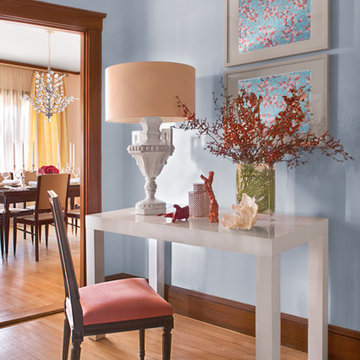
Imagen de recibidores y pasillos tradicionales con paredes azules y iluminación
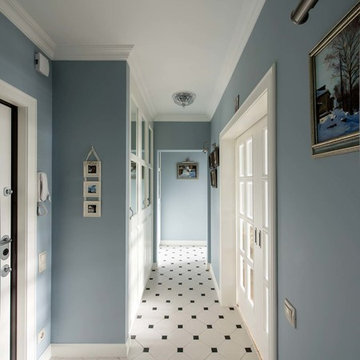
Ejemplo de recibidores y pasillos tradicionales con paredes azules
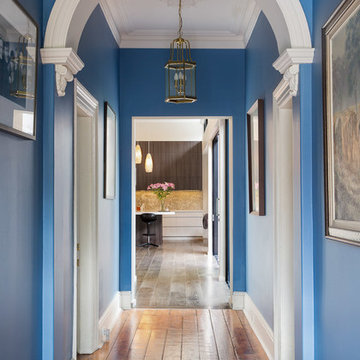
Kit Haselden Photography
Imagen de recibidores y pasillos tradicionales de tamaño medio con paredes azules, suelo de madera en tonos medios y iluminación
Imagen de recibidores y pasillos tradicionales de tamaño medio con paredes azules, suelo de madera en tonos medios y iluminación
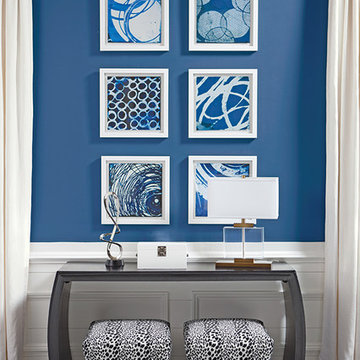
Foto de recibidores y pasillos contemporáneos de tamaño medio con paredes azules, suelo de madera oscura y suelo marrón
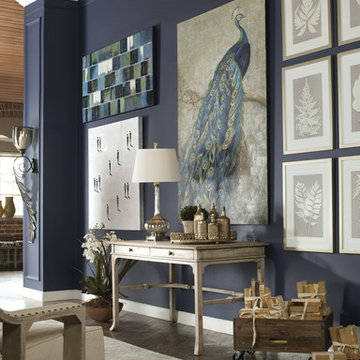
Modelo de recibidores y pasillos minimalistas de tamaño medio con paredes azules, suelo de madera oscura y suelo marrón
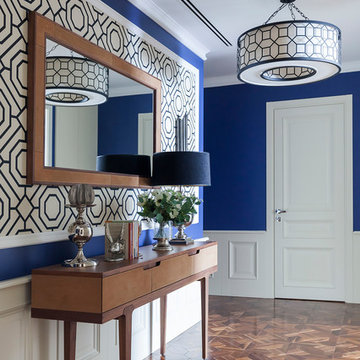
Foto de recibidores y pasillos actuales con paredes azules, suelo de madera en tonos medios, suelo marrón y iluminación
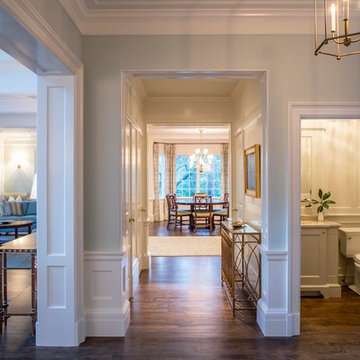
Ejemplo de recibidores y pasillos clásicos renovados grandes con paredes azules, suelo de madera oscura, suelo marrón y iluminación
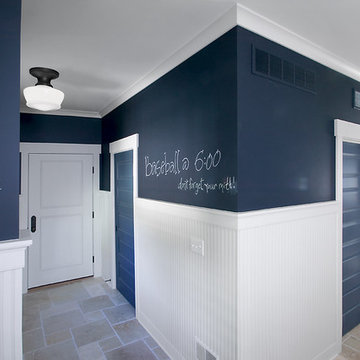
Packed with cottage attributes, Sunset View features an open floor plan without sacrificing intimate spaces. Detailed design elements and updated amenities add both warmth and character to this multi-seasonal, multi-level Shingle-style-inspired home.
Columns, beams, half-walls and built-ins throughout add a sense of Old World craftsmanship. Opening to the kitchen and a double-sided fireplace, the dining room features a lounge area and a curved booth that seats up to eight at a time. When space is needed for a larger crowd, furniture in the sitting area can be traded for an expanded table and more chairs. On the other side of the fireplace, expansive lake views are the highlight of the hearth room, which features drop down steps for even more beautiful vistas.
An unusual stair tower connects the home’s five levels. While spacious, each room was designed for maximum living in minimum space. In the lower level, a guest suite adds additional accommodations for friends or family. On the first level, a home office/study near the main living areas keeps family members close but also allows for privacy.
The second floor features a spacious master suite, a children’s suite and a whimsical playroom area. Two bedrooms open to a shared bath. Vanities on either side can be closed off by a pocket door, which allows for privacy as the child grows. A third bedroom includes a built-in bed and walk-in closet. A second-floor den can be used as a master suite retreat or an upstairs family room.
The rear entrance features abundant closets, a laundry room, home management area, lockers and a full bath. The easily accessible entrance allows people to come in from the lake without making a mess in the rest of the home. Because this three-garage lakefront home has no basement, a recreation room has been added into the attic level, which could also function as an additional guest room.
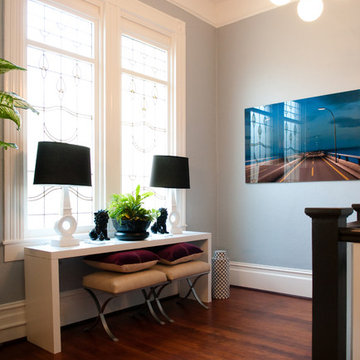
Photo by Adza
Diseño de recibidores y pasillos vintage de tamaño medio con paredes azules, suelo de madera en tonos medios y iluminación
Diseño de recibidores y pasillos vintage de tamaño medio con paredes azules, suelo de madera en tonos medios y iluminación
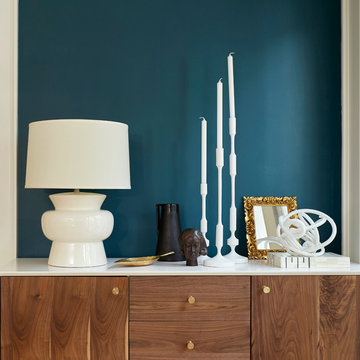
Diseño de recibidores y pasillos contemporáneos de tamaño medio con paredes azules y iluminación
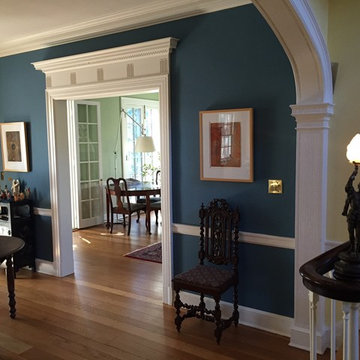
Benjamin Moore
Azurite CW-670
Amy Woolf
Foto de recibidores y pasillos tradicionales con paredes azules, suelo de madera en tonos medios y iluminación
Foto de recibidores y pasillos tradicionales con paredes azules, suelo de madera en tonos medios y iluminación
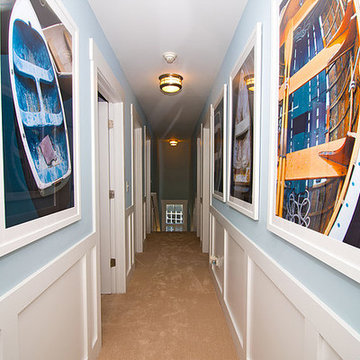
Modelo de recibidores y pasillos marineros grandes con paredes azules, moqueta y suelo marrón
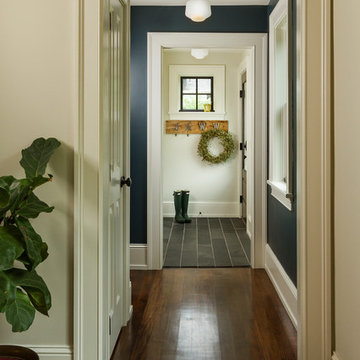
Building Design, Plans, and Interior Finishes by: Fluidesign Studio I Builder: Schmidt Homes Remodeling I Photographer: Seth Benn Photography
Diseño de recibidores y pasillos campestres pequeños con paredes azules, suelo de pizarra y iluminación
Diseño de recibidores y pasillos campestres pequeños con paredes azules, suelo de pizarra y iluminación
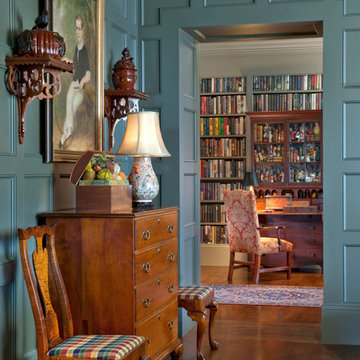
Resting upon a 120-acre rural hillside, this 17,500 square-foot residence has unencumbered mountain views to the east, south and west. The exterior design palette for the public side is a more formal Tudor style of architecture, including intricate brick detailing; while the materials for the private side tend toward a more casual mountain-home style of architecture with a natural stone base and hand-cut wood siding.
Primary living spaces and the master bedroom suite, are located on the main level, with guest accommodations on the upper floor of the main house and upper floor of the garage. The interior material palette was carefully chosen to match the stunning collection of antique furniture and artifacts, gathered from around the country. From the elegant kitchen to the cozy screened porch, this residence captures the beauty of the White Mountains and embodies classic New Hampshire living.
Photographer: Joseph St. Pierre
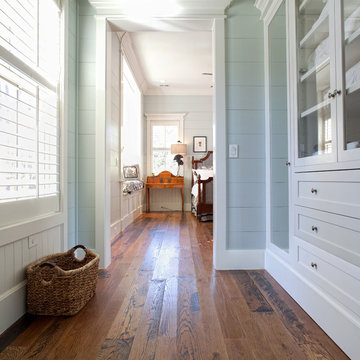
The back hall to the guest bedroom is customized with built-in linen and storage space.
Foto de recibidores y pasillos clásicos de tamaño medio con paredes azules y suelo de madera en tonos medios
Foto de recibidores y pasillos clásicos de tamaño medio con paredes azules y suelo de madera en tonos medios
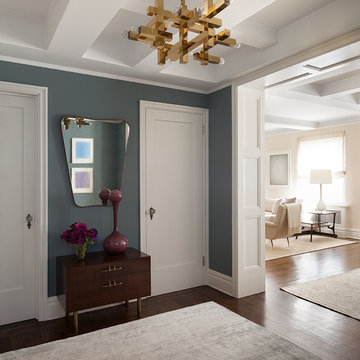
Foto de recibidores y pasillos actuales con paredes azules, suelo de madera oscura y iluminación
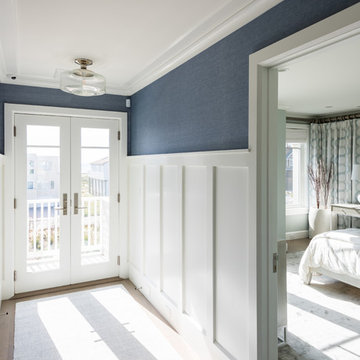
Photo by: Daniel Contelmo Jr.
Foto de recibidores y pasillos costeros de tamaño medio con paredes azules, suelo de madera en tonos medios, suelo marrón y iluminación
Foto de recibidores y pasillos costeros de tamaño medio con paredes azules, suelo de madera en tonos medios, suelo marrón y iluminación
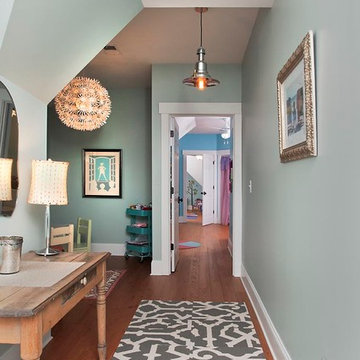
Ejemplo de recibidores y pasillos clásicos con paredes azules, suelo de madera en tonos medios y iluminación
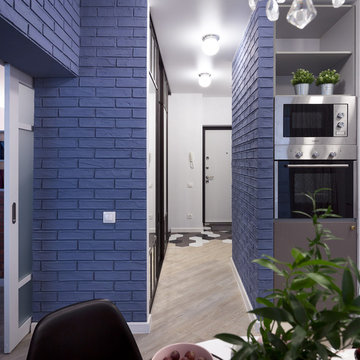
Фотограф Полина Алехина
Foto de recibidores y pasillos actuales pequeños con paredes azules, suelo vinílico, suelo beige y iluminación
Foto de recibidores y pasillos actuales pequeños con paredes azules, suelo vinílico, suelo beige y iluminación
252 ideas para recibidores y pasillos con paredes azules
1