622 ideas para recibidores y pasillos con paredes azules
Filtrar por
Presupuesto
Ordenar por:Popular hoy
101 - 120 de 622 fotos
Artículo 1 de 3
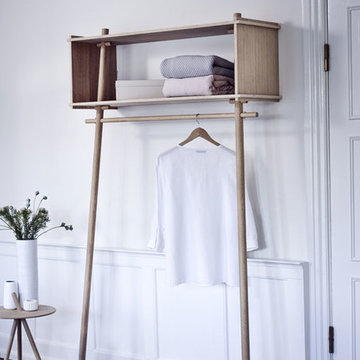
Imagen de recibidores y pasillos nórdicos extra grandes con paredes azules, suelo de cemento y suelo amarillo
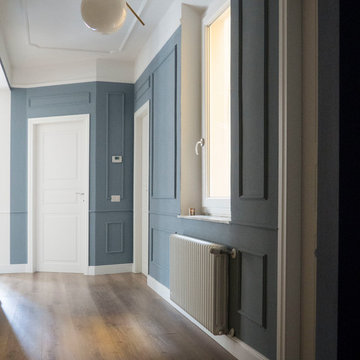
Il corridoio, prima anonimo, diventa il cuore della casa. Il tinteggio in blu baleine rende meno serioso l'assetto decorativo in cornici di gesso, disegnato per valorizzare lo spazio.
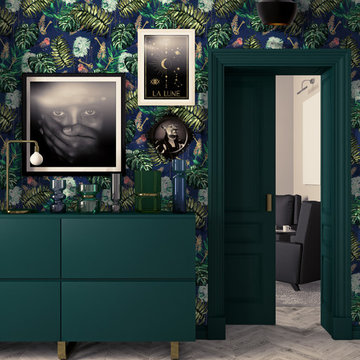
‘Before They Pass Away’ is an African inspired collection, with a global meaning. It’s a jungle out there! be daring and peel back the layers and allow yourself to get lost among the foliage to take yourself on an adventure through The Key To Change. This collection highlights global warming, extinction and hunting. Change your thinking and you can change the world. Appreciate our planet and it’s inhabitants, celebrate our diverse cultures and be wowed by nature.
Be bold and hang me on all four walls, or make me ‘pop’ with a feature wall and a complementary hue.
This wallpaper collection is a quality British made product; printed on the highest quality substrate. Our rolls are standard size 52cm (width) x 10m (length) with a pattern repeat at every 52cm. Due to the bespoke nature of our product we strongly recommend the purchase of a 17cm by 20cm sample through our shop, prior to purchase to ensure you are happy with the colours.
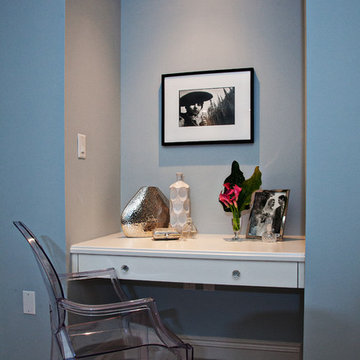
Photo Credit: Ron Rosenzweig
Modelo de recibidores y pasillos minimalistas pequeños con paredes azules, moqueta y suelo marrón
Modelo de recibidores y pasillos minimalistas pequeños con paredes azules, moqueta y suelo marrón
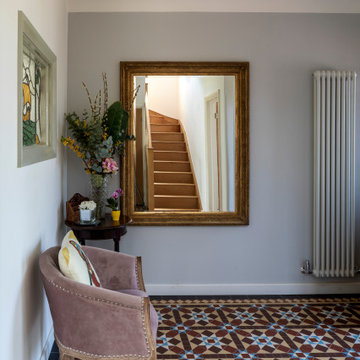
Front entrance with large mirror and victorian tiles.
Diseño de recibidores y pasillos clásicos de tamaño medio con paredes azules, suelo multicolor y iluminación
Diseño de recibidores y pasillos clásicos de tamaño medio con paredes azules, suelo multicolor y iluminación
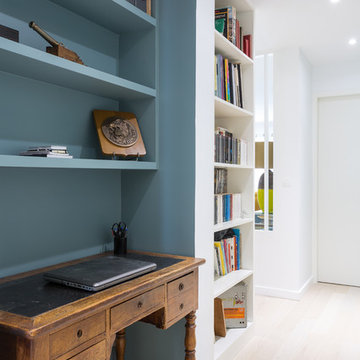
Stéphane Vasco
Diseño de recibidores y pasillos actuales pequeños con paredes azules, suelo de madera clara y suelo beige
Diseño de recibidores y pasillos actuales pequeños con paredes azules, suelo de madera clara y suelo beige
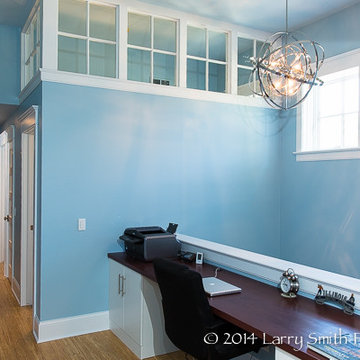
Second floor hall study with clerestory windows into hall bath.
This custom, high-performance home was designed and built to a LEED for Homes Platinum rating, the highest rating given to homes when certified by the US Green Building Council. The house has been laid out to take maximum advantage of both passive and active solar energy, natural ventilation, low impact and recyclable materials, high efficiency lighting and controls, in a structure that is very simple and economical to build. The envelope of the house is designed to require a minimum amount of energy in order to live and use the home based on the lifestyle of the occupants. The home will have an innovative HVAC system that has been recently developed by engineers from the University of Illinois which uses considerably less energy than a conventional heating and cooling system and provides extremely high indoor air quality utilizing a CERV (conditioned energy recovery ventilation system) combined with a cost effective installation.
Lawrence Smith Photography
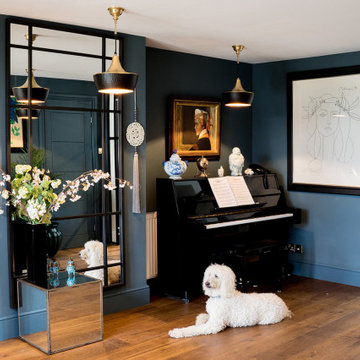
Foto de recibidores y pasillos tradicionales renovados grandes con paredes azules, suelo de madera en tonos medios, suelo marrón y cuadros
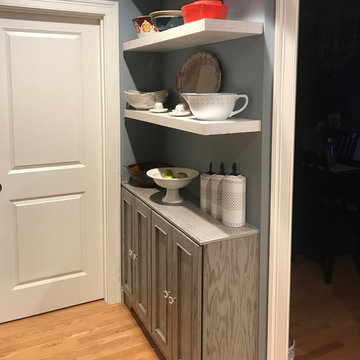
Foto de recibidores y pasillos románticos pequeños con paredes azules y suelo de madera clara
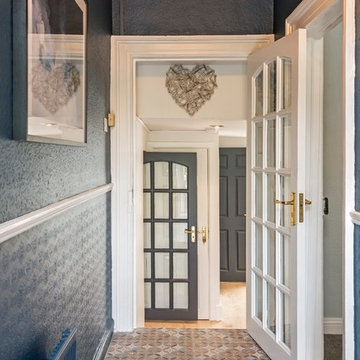
Tomasz Juszczak
Tile Style Dublin
MRCB Paints
Modelo de recibidores y pasillos tradicionales de tamaño medio con paredes azules, suelo de baldosas de cerámica y suelo multicolor
Modelo de recibidores y pasillos tradicionales de tamaño medio con paredes azules, suelo de baldosas de cerámica y suelo multicolor
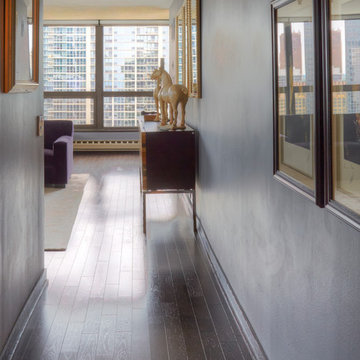
Designer: Larry Rych
Photos: Mike Kaske
New owners of this fabulous condo wanted an interior that was as inspiring as the view. A clean and masculine design with clearly defined angles reflects the architecture of the building. White cabinets on top brightens the room, while the rich dark floor is very grounding. The bamboo base cabinets gives needed texture and warm to the home. The ultimate in uniformity was achieved in the floor when the tile seamlessly meets the hardwood.
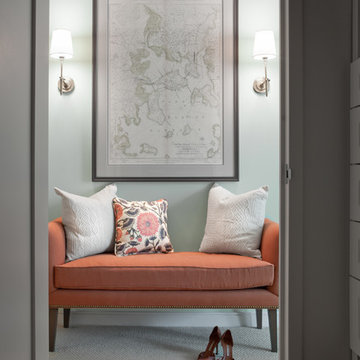
Photo: Sarah M. Young | smyphoto
Ejemplo de recibidores y pasillos tradicionales renovados de tamaño medio con paredes azules, moqueta y suelo gris
Ejemplo de recibidores y pasillos tradicionales renovados de tamaño medio con paredes azules, moqueta y suelo gris
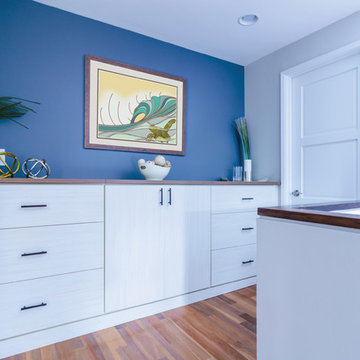
Built-in cabinets provide an attractive storage solution for this hallway. The white finish of the flat-panel cabinets is complimented by the warm wood floors and matching wood countertop.
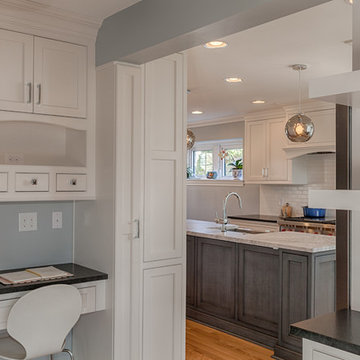
Tucked away in this kitchen hall is a quaint desk with overhead cabinets. To the right of the desk, a custom slim broom closet was installed to make use of the area.
Alicia's Art, LLC
RUDLOFF Custom Builders, is a residential construction company that connects with clients early in the design phase to ensure every detail of your project is captured just as you imagined. RUDLOFF Custom Builders will create the project of your dreams that is executed by on-site project managers and skilled craftsman, while creating lifetime client relationships that are build on trust and integrity.
We are a full service, certified remodeling company that covers all of the Philadelphia suburban area including West Chester, Gladwynne, Malvern, Wayne, Haverford and more.
As a 6 time Best of Houzz winner, we look forward to working with you on your next project.
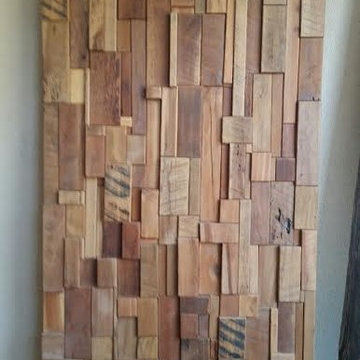
Ejemplo de recibidores y pasillos de estilo americano de tamaño medio con paredes azules y suelo de madera en tonos medios
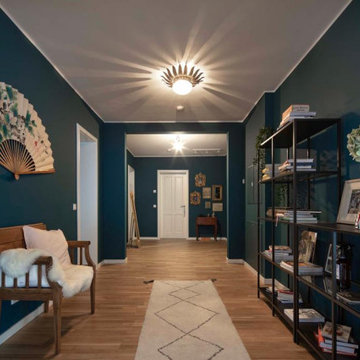
Modelo de recibidores y pasillos escandinavos de tamaño medio con paredes azules, suelo de madera clara y suelo marrón
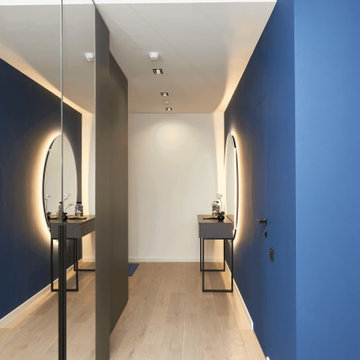
Дизайнерский ремонт 2комнатной квартиры в новострое
Modelo de recibidores y pasillos actuales de tamaño medio con paredes azules, suelo laminado, suelo marrón, papel pintado y iluminación
Modelo de recibidores y pasillos actuales de tamaño medio con paredes azules, suelo laminado, suelo marrón, papel pintado y iluminación
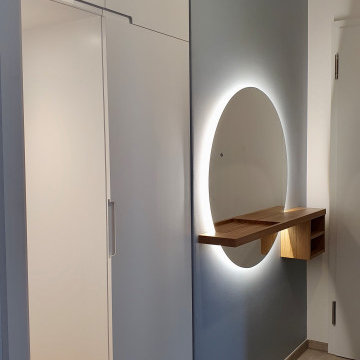
Der Eingangsbereich ist sehr schmal, nach ca. 1.20m gibt es eine Nische. Von oben war nur eine einzige Deckenleuchte vorgesehen. Wir haben auf der glatten Wand einen runden Spiegel mit Hinterleuchtung angebracht, der als „ Bauchbinde“ ein Holzablagebord hat, auf dem schnell Schlüssel u.ä. abgelegt werden können. In der Nische ist ein Schrank eingebaut, der aber auch eine Sitzmöglichkeit bietet. Er ist ebenfalls indirekt beleuchtet.
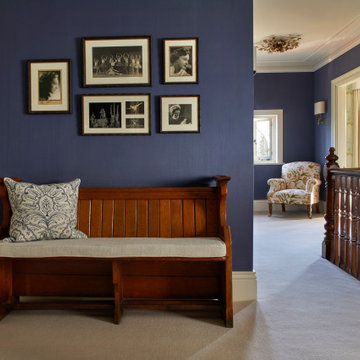
Landing
Ejemplo de recibidores y pasillos campestres grandes con paredes azules, moqueta, suelo beige y papel pintado
Ejemplo de recibidores y pasillos campestres grandes con paredes azules, moqueta, suelo beige y papel pintado
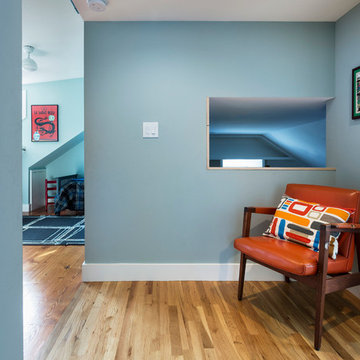
Upstairs hall with cutout window into dining/library, kids bedroom beyond.
Wall paint color: "Woodlawn Blue," Benjamin Moore.
Photo: Whit Preston
Modelo de recibidores y pasillos actuales pequeños con paredes azules y suelo de madera en tonos medios
Modelo de recibidores y pasillos actuales pequeños con paredes azules y suelo de madera en tonos medios
622 ideas para recibidores y pasillos con paredes azules
6