1.564 ideas para recibidores y pasillos con paredes amarillas
Filtrar por
Presupuesto
Ordenar por:Popular hoy
21 - 40 de 1564 fotos
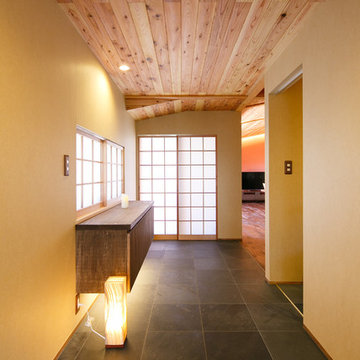
くつろぎの家 設計:大庭建築設計事務所
Diseño de recibidores y pasillos de estilo zen con paredes amarillas y suelo negro
Diseño de recibidores y pasillos de estilo zen con paredes amarillas y suelo negro
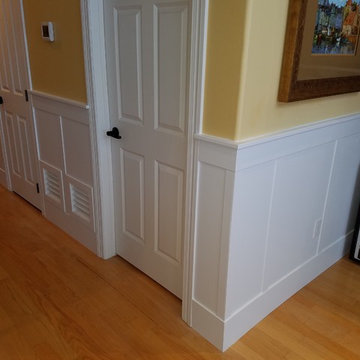
Diseño de recibidores y pasillos clásicos de tamaño medio con paredes amarillas, suelo de madera en tonos medios y suelo marrón
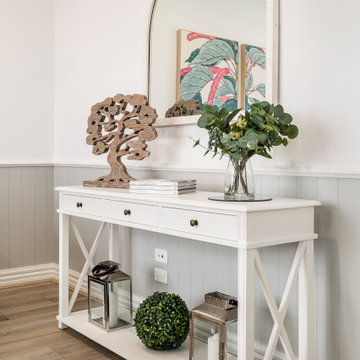
Imagen de recibidores y pasillos de tamaño medio con paredes amarillas, suelo laminado, suelo marrón y panelado
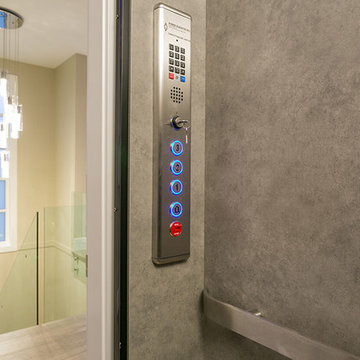
Diseño de recibidores y pasillos contemporáneos de tamaño medio con paredes amarillas, suelo de madera clara y suelo gris
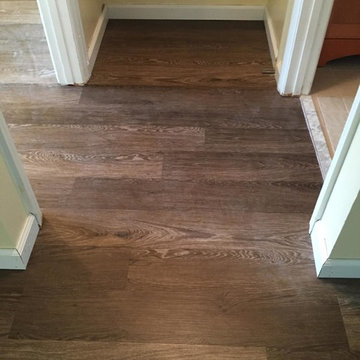
Diseño de recibidores y pasillos tradicionales grandes con paredes amarillas
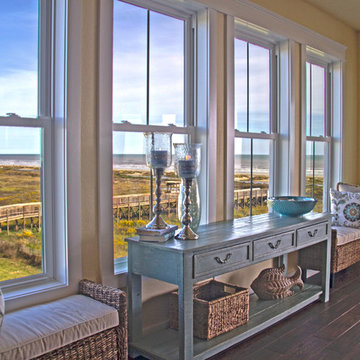
Christa Schreckengost
Modelo de recibidores y pasillos costeros de tamaño medio con paredes amarillas y suelo de madera oscura
Modelo de recibidores y pasillos costeros de tamaño medio con paredes amarillas y suelo de madera oscura
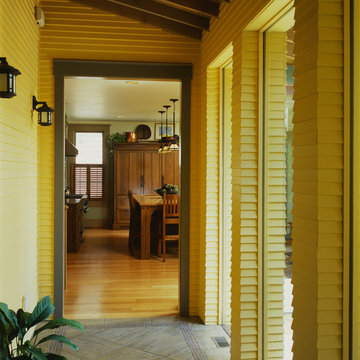
photo credit: Alan Karchmer
Ejemplo de recibidores y pasillos de estilo americano con paredes amarillas
Ejemplo de recibidores y pasillos de estilo americano con paredes amarillas
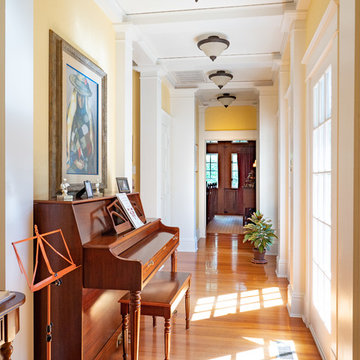
Imagen de recibidores y pasillos de estilo americano con paredes amarillas, suelo de madera en tonos medios, suelo marrón y iluminación
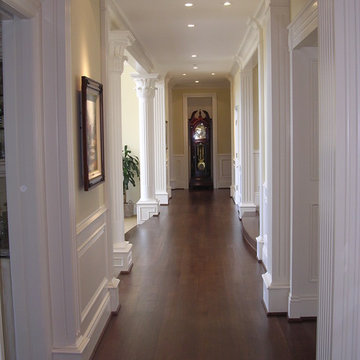
Designed while Design Director at edingerArchitects
Foto de recibidores y pasillos tradicionales grandes con paredes amarillas, suelo de madera oscura y suelo marrón
Foto de recibidores y pasillos tradicionales grandes con paredes amarillas, suelo de madera oscura y suelo marrón
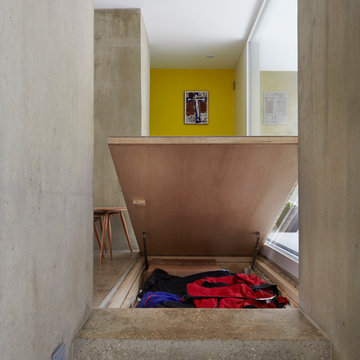
Mel Yates
Foto de recibidores y pasillos actuales pequeños con suelo gris, paredes amarillas y suelo de cemento
Foto de recibidores y pasillos actuales pequeños con suelo gris, paredes amarillas y suelo de cemento
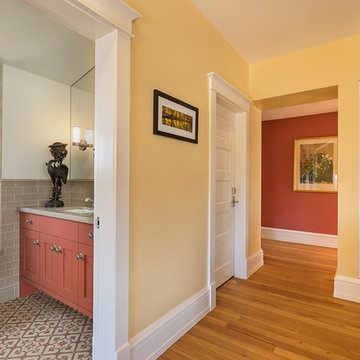
Foto de recibidores y pasillos tradicionales de tamaño medio con paredes amarillas, suelo de madera oscura y suelo marrón
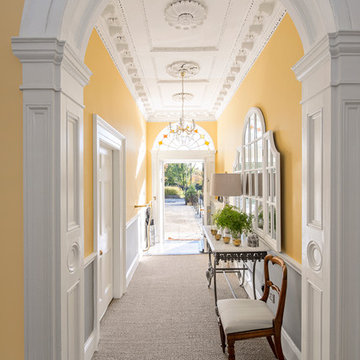
Gareth Byrne
Modelo de recibidores y pasillos tradicionales de tamaño medio con paredes amarillas y moqueta
Modelo de recibidores y pasillos tradicionales de tamaño medio con paredes amarillas y moqueta
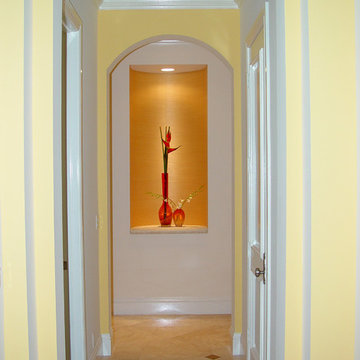
Top Interior Design by J Design Group in Miami, FL.
Just as a residential area requires high-end decorating solutions, so does the commercial sectors requires. These are the two most important spaces where an individual of any part of the world spends long hours of their day. Moreover, apart from residing and working, there arise many other situations too such as get-together, grand parties, important meetings and much more. Therefore, it is essential to keep both these areas at its best and attractive condition.
On the other hand, living and working in a well-designed space allows an individual to complete his or her routine precisely and with full enthusiasm. There are a number of such service providers across the world, but if you are in need of one in Florida, then choosing the preeminent firm named ‘J Design Group’ would always give you accurate, affordable and innovative outcomes.
With our crew of exceptional Modern interior decorators, you can receive outstanding results for any project based on financial institutions, luxury homes, hotels, corporate facilities and restaurants. They are trustworthy because of our 26 years of experience in the profession and credibility to offer excellent services to our clients. Our professionals organize amazing packages and render complete project management support ranging from budget and procurement management to installation and delivery.
Whether you require a small level modification or a large scaled renovation, each of our Contemporary Interior Designer concentrates on providing only excellence and quality. We remain updated on the hottest styles and trends of interior design and render you the best services. Our team of skilled experts is capable of handling any project with a perfect blend of functionality and beauty. We specialize in offering the best services and designing solutions for your living rooms, bedrooms, kitchens, dining rooms, bathrooms, showers and bars, decorating elements, doors, closets, paneling, homes, wall units and much more.
J Design Group Interior Designers Firm in Miami Florida
225 Malaga Ave.
Coral Gable, FL 33134
http://www.JDesignGroup.com
Call us at: 305.444.4611
“Home Interior Designers”
"Miami modern"
“Contemporary Interior Designers”
“Modern Interior Designers”
“House Interior Designers”
“Coco Plum Interior Designers”
“Sunny Isles Interior Designers”
“Pinecrest Interior Designers”
"J Design Group interiors"
"South Florida designers"
“Best Miami Designers”
"Miami interiors"
"Miami decor"
“Miami Beach Designers”
“Best Miami Interior Designers”
“Miami Beach Interiors”
“Luxurious Design in Miami”
"Top designers"
"Deco Miami"
"Luxury interiors"
“Miami Beach Luxury Interiors”
“Miami Interior Design”
“Miami Interior Design Firms”
"Beach front"
“Top Interior Designers”
"top decor"
“Top Miami Decorators”
"Miami luxury condos"
"modern interiors"
"Modern”
"Pent house design"
"white interiors"
“Top Miami Interior Decorators”
“Top Miami Interior Designers”
“Modern Designers in Miami”
http://www.JDesignGroup.com
Call us at: 305.444.4611
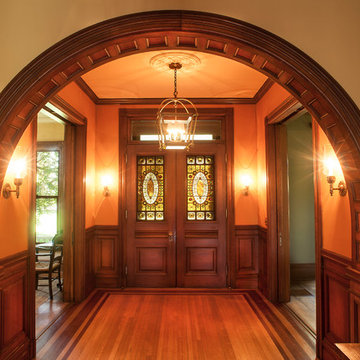
Foto de recibidores y pasillos tradicionales grandes con paredes amarillas, suelo de madera en tonos medios y suelo marrón
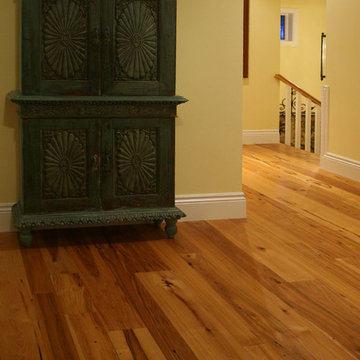
Contrasting light and dark wood tones juxtaposed with bold, flowing grain patterns give reclaimed hickory a strikingly modern look and a casual, comfortable appeal. With unmatched strength and hardness, hickory is the perfect choice for an airy, contemporary space where kids and pets like to play.
Our 100-percent hickory reclaimed hardwood flooring and timbers come from American East and Midwest barn beams and joists. Each hand-selected Hickory wide plank flooring possesses unique features and colors that can only be found in slow-growth wood that is naturally aged.
Distinctives of Reclaimed Hickory
Our Hickory hardwood flooring features wide variations in color, from nearly white to dark brown, and a delicate balance of sound cracks, checking, wormholes and knots. It is the strongest commercial wood available.
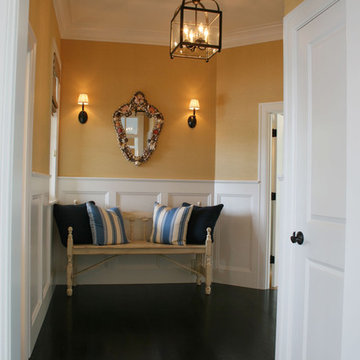
Modelo de recibidores y pasillos clásicos con paredes amarillas, suelo de madera oscura y suelo negro
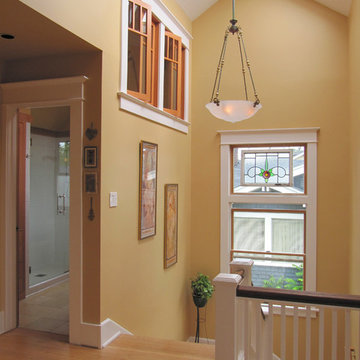
Stairwell at second floor was opened to underside of roof. Skylights bring light into the center of the house. New bathroom at left continues vaulted ceiling with high windows to borrow some of this light. Wall color is BM "Dorset Gold."
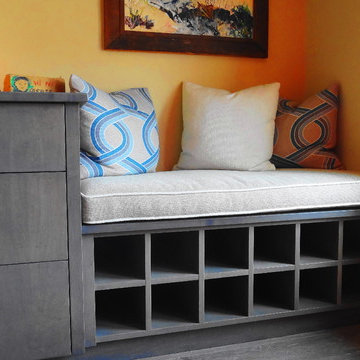
Remodeled entry hall in 1970s condo. Closet replaced with builtin for more open feel.
Boardwalk Builders, Rehoboth Beach, DE
www.boardwalkbuilders.com
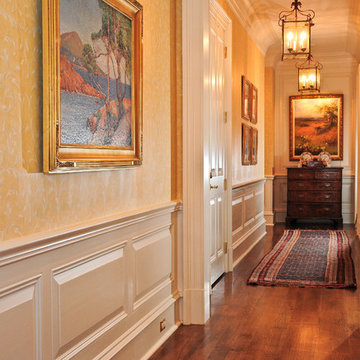
Oversized four panel solid wood doors with custom trim, raised panel wainscotting and a large cove crown moulding all painted to match draw your eye down this impressive hallway. To cap the hallway there is a full height wood panel above the wainscot painted to match, the perfect transition piece.
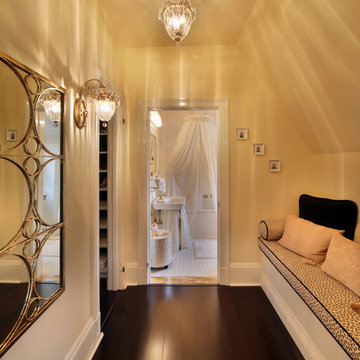
This 7 bedroom, 8 bath home was inspired by the French countryside. It features luxurious materials while maintaining the warmth and comfort necessary for family enjoyment
1.564 ideas para recibidores y pasillos con paredes amarillas
2