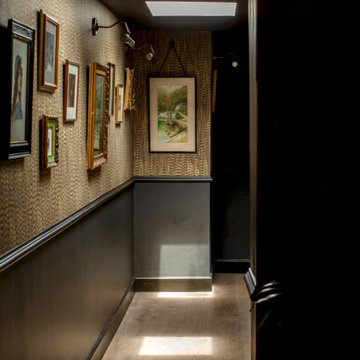648 ideas para recibidores y pasillos con suelo marrón y papel pintado
Filtrar por
Presupuesto
Ordenar por:Popular hoy
1 - 20 de 648 fotos

homework hall
Ejemplo de recibidores y pasillos tradicionales renovados de tamaño medio con paredes blancas, suelo de madera clara, suelo marrón y papel pintado
Ejemplo de recibidores y pasillos tradicionales renovados de tamaño medio con paredes blancas, suelo de madera clara, suelo marrón y papel pintado
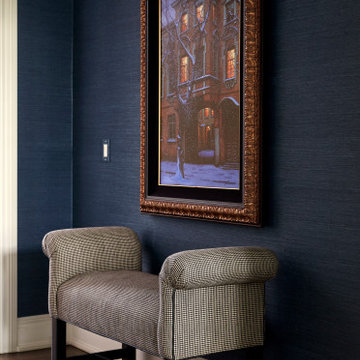
Hallway
Imagen de recibidores y pasillos clásicos con paredes azules, suelo de madera en tonos medios, suelo marrón y papel pintado
Imagen de recibidores y pasillos clásicos con paredes azules, suelo de madera en tonos medios, suelo marrón y papel pintado

The Villa Mostaccini, situated on the hills of
Bordighera, is one of the most beautiful and
important villas in Liguria.
Built in 1932 in the characteristic stile of
the late Italian renaissance, it has been
meticulously restored to the highest
standards of design, while maintaining the
original details that distinguish it.
Capoferri substituted all wood windows as
well as their sills and reveals, maintaining the
aspect of traditional windows and blending
perfectly with the historic aesthetics of the villa.
Where possible, certain elements, like for
instance the internal wooden shutters and
the brass handles, have been restored and
refitted rather than substituted.
For the elegant living room with its stunning
view of the sea, Architect Maiga opted for
a large two-leaved pivot window from true
bronze that offers the guests of the villa an
unforgettable experience.

Beautiful hall with silk wall paper and hard wood floors wood paneling . Warm and inviting
Diseño de recibidores y pasillos extra grandes con paredes marrones, suelo de pizarra, suelo marrón, casetón y papel pintado
Diseño de recibidores y pasillos extra grandes con paredes marrones, suelo de pizarra, suelo marrón, casetón y papel pintado

White wainscoting in the dining room keeps the space fresh and light, while navy blue grasscloth ties into the entry wallpaper. Young and casual, yet completely tied together.
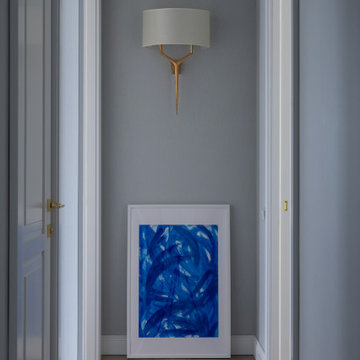
Холл в стиле современной классики с нижним освещением в виде бра.
Ejemplo de recibidores y pasillos tradicionales renovados pequeños con paredes grises, suelo de madera en tonos medios, suelo marrón y papel pintado
Ejemplo de recibidores y pasillos tradicionales renovados pequeños con paredes grises, suelo de madera en tonos medios, suelo marrón y papel pintado

玄関の棚を窓に合わせて設計することで、窓自体がこの玄関のために設えられたように見えるようにしています。
Imagen de recibidores y pasillos de tamaño medio con paredes blancas, suelo de madera en tonos medios, suelo marrón, papel pintado y papel pintado
Imagen de recibidores y pasillos de tamaño medio con paredes blancas, suelo de madera en tonos medios, suelo marrón, papel pintado y papel pintado

This 6,000sf luxurious custom new construction 5-bedroom, 4-bath home combines elements of open-concept design with traditional, formal spaces, as well. Tall windows, large openings to the back yard, and clear views from room to room are abundant throughout. The 2-story entry boasts a gently curving stair, and a full view through openings to the glass-clad family room. The back stair is continuous from the basement to the finished 3rd floor / attic recreation room.
The interior is finished with the finest materials and detailing, with crown molding, coffered, tray and barrel vault ceilings, chair rail, arched openings, rounded corners, built-in niches and coves, wide halls, and 12' first floor ceilings with 10' second floor ceilings.
It sits at the end of a cul-de-sac in a wooded neighborhood, surrounded by old growth trees. The homeowners, who hail from Texas, believe that bigger is better, and this house was built to match their dreams. The brick - with stone and cast concrete accent elements - runs the full 3-stories of the home, on all sides. A paver driveway and covered patio are included, along with paver retaining wall carved into the hill, creating a secluded back yard play space for their young children.
Project photography by Kmieick Imagery.

Foto de recibidores y pasillos clásicos con paredes grises, suelo de madera en tonos medios, suelo marrón y papel pintado
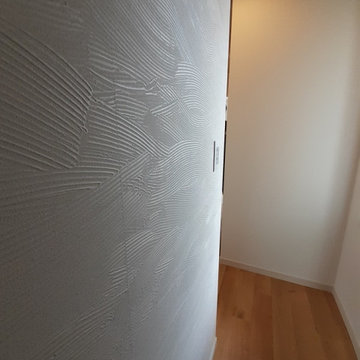
Modelo de recibidores y pasillos de tamaño medio con paredes blancas, suelo de madera clara, suelo marrón, papel pintado y papel pintado
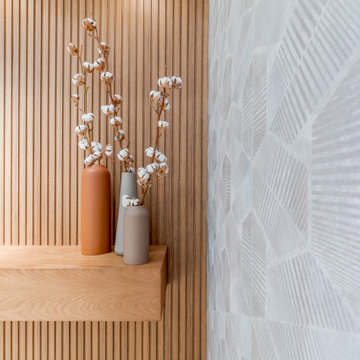
Creamos un jardín debajo de la escalera de estructura de hierro, para dar calidez, armonía y vida. Combinamos los alistonados de madera en 3 zonas de la vivienda para crear conexión entre los espacios.

Der designstarke Raumteiler, eine Hommage an den Industriedesigner Jindrich Halabala, die Adaption eines Eames Lounge Chairs und die französische Designer Deckenlampe bringen Stil und Struktur.
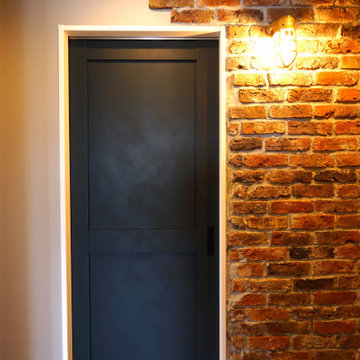
Diseño de recibidores y pasillos vintage de tamaño medio con paredes blancas, suelo marrón, papel pintado y papel pintado
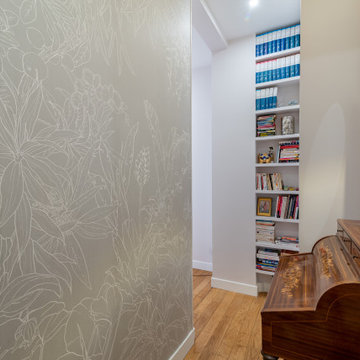
Bibliothèque sur mesure. Papier peint panoramique végétal
Modelo de recibidores y pasillos clásicos renovados con paredes grises, suelo de madera en tonos medios, suelo marrón y papel pintado
Modelo de recibidores y pasillos clásicos renovados con paredes grises, suelo de madera en tonos medios, suelo marrón y papel pintado
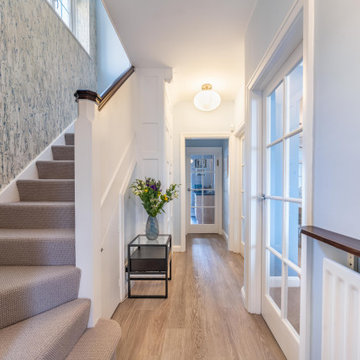
This hallway needed some refreshing with new karndean flooring, new carpet to stairs, new hallway table, new feature wallcovering to stairway wall and new lighting
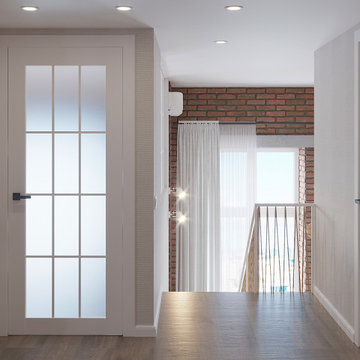
Diseño de recibidores y pasillos vintage pequeños con paredes beige, suelo vinílico, suelo marrón y papel pintado
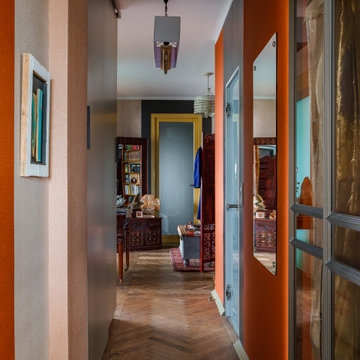
Ejemplo de recibidores y pasillos bohemios de tamaño medio con paredes multicolor, suelo de madera oscura, suelo marrón y papel pintado
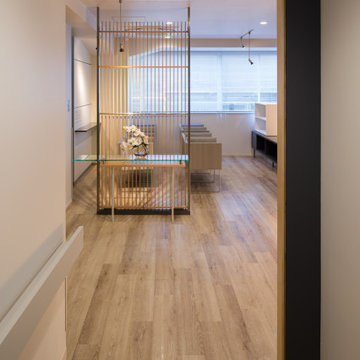
トイレにつながる通路
Modelo de recibidores y pasillos actuales de tamaño medio con paredes blancas, suelo vinílico, suelo marrón, papel pintado y papel pintado
Modelo de recibidores y pasillos actuales de tamaño medio con paredes blancas, suelo vinílico, suelo marrón, papel pintado y papel pintado
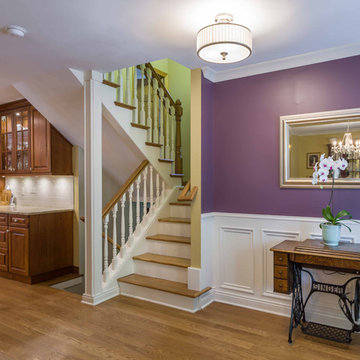
Modelo de recibidores y pasillos clásicos renovados de tamaño medio con paredes púrpuras, suelo de madera clara, suelo marrón, papel pintado y papel pintado
648 ideas para recibidores y pasillos con suelo marrón y papel pintado
1
