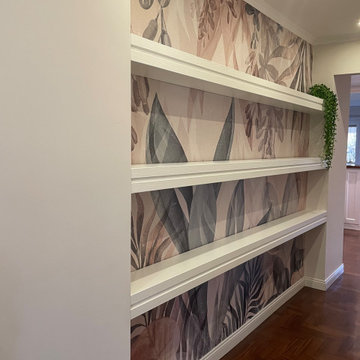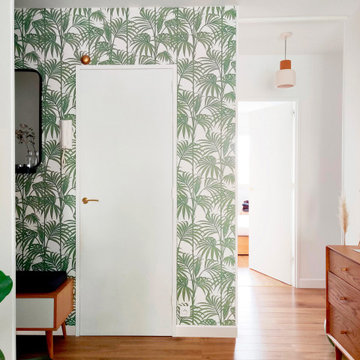2.015 ideas para recibidores y pasillos con papel pintado
Filtrar por
Presupuesto
Ordenar por:Popular hoy
161 - 180 de 2015 fotos
Artículo 1 de 2
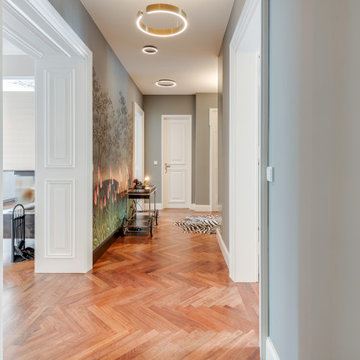
Foto de recibidores y pasillos contemporáneos con suelo de madera en tonos medios y papel pintado
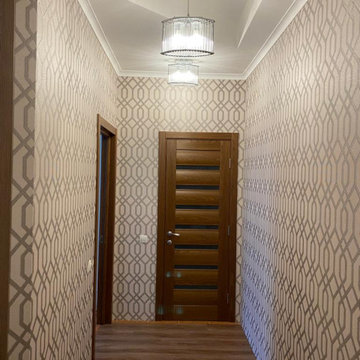
Imagen de recibidores y pasillos contemporáneos pequeños con paredes grises, suelo vinílico, suelo marrón, vigas vistas y papel pintado
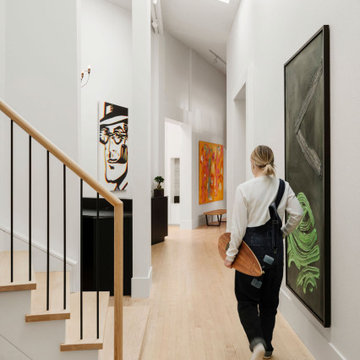
Modelo de recibidores y pasillos abovedados contemporáneos extra grandes con paredes blancas, suelo de madera clara y papel pintado
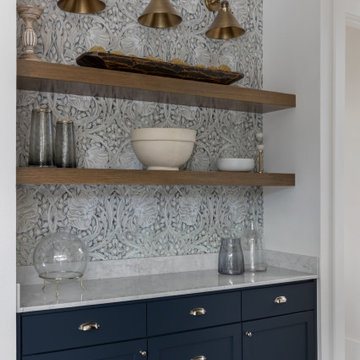
Modelo de recibidores y pasillos escandinavos con suelo de cemento, suelo gris y papel pintado
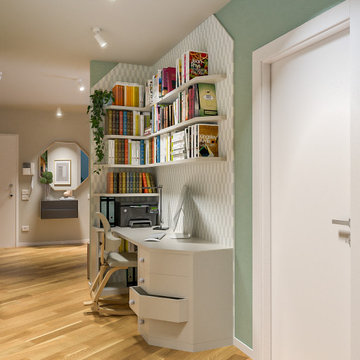
Liadesign
Imagen de recibidores y pasillos contemporáneos de tamaño medio con paredes verdes, suelo de madera clara, bandeja y papel pintado
Imagen de recibidores y pasillos contemporáneos de tamaño medio con paredes verdes, suelo de madera clara, bandeja y papel pintado
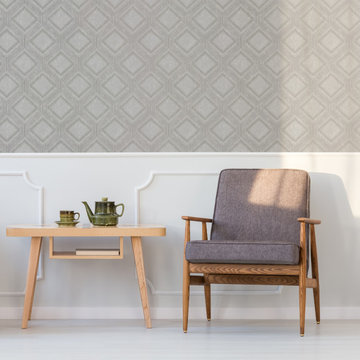
Add depth and style to your walls with this encapsulating design. This fabric like design will create a contemporary feel to any home. This textured geometric wallpaper in light grey features pale gold detailing to highlight its stunning layered diamond pattern.
Styled here with clean and modest decor to let the wallpaper do the talking. Create a feature wall or use on all four walls to create a dramatic statement room.
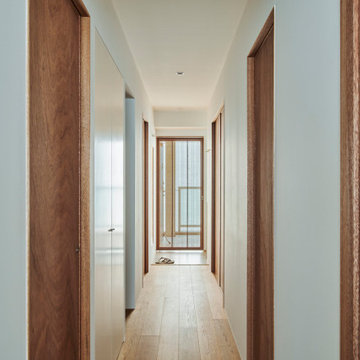
LDK
Diseño de recibidores y pasillos rústicos de tamaño medio con paredes blancas, suelo de madera clara, suelo marrón, papel pintado y papel pintado
Diseño de recibidores y pasillos rústicos de tamaño medio con paredes blancas, suelo de madera clara, suelo marrón, papel pintado y papel pintado
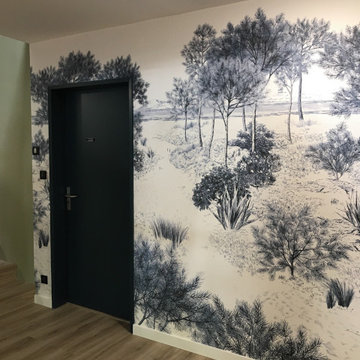
Ejemplo de recibidores y pasillos costeros con paredes verdes, suelo beige y papel pintado
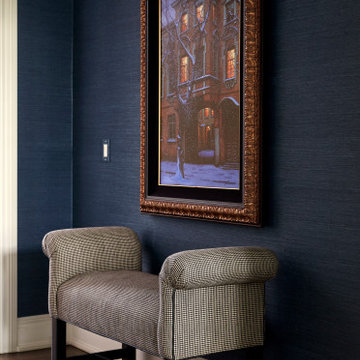
Hallway
Imagen de recibidores y pasillos clásicos con paredes azules, suelo de madera en tonos medios, suelo marrón y papel pintado
Imagen de recibidores y pasillos clásicos con paredes azules, suelo de madera en tonos medios, suelo marrón y papel pintado
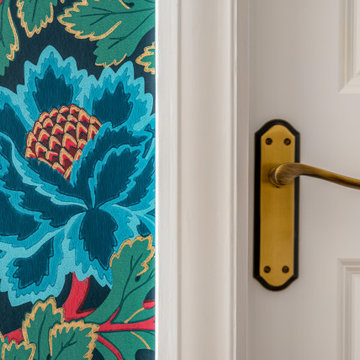
This beautiful wallpaper by Cole & Son just enhances the 1930's features within the house.
Modelo de recibidores y pasillos de estilo americano con paredes multicolor, moqueta, suelo beige, papel pintado y cuadros
Modelo de recibidores y pasillos de estilo americano con paredes multicolor, moqueta, suelo beige, papel pintado y cuadros
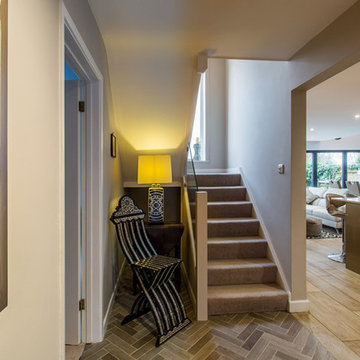
Diseño de recibidores y pasillos mediterráneos con paredes blancas, suelo de baldosas de porcelana, suelo marrón, papel pintado y papel pintado
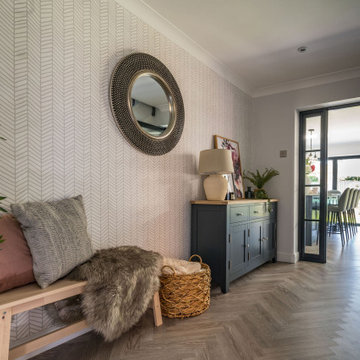
This nice large new hallway now leads through to an extended open-plan kitchen/living room which is bright and inviting. We also included a new utility room on the side of the house. As part of the new hallway, we added full understairs pullout storage, and flexible freestanding storage and renovated the existing stairs with new carpet and handrails. We also added this beautiful black frame oversized door with a side window to get some of the light from the back into the hallway itself.
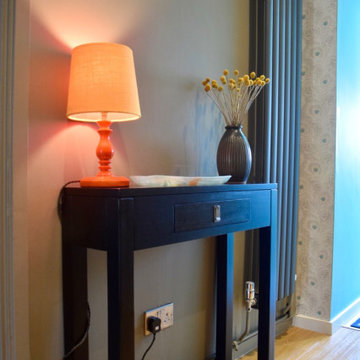
This entrance and hallway was part of a remodel where a small extension was put on the front of the house to encompass a porch area and downstairs WC. My clients then wanted this space to fit with the rest of the house and flow nicely into the other spaces which is where they needed my help.
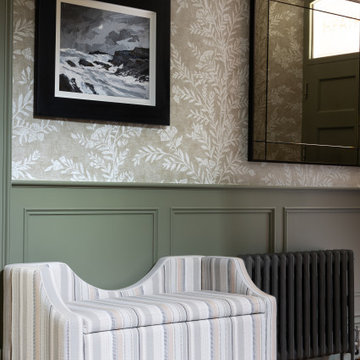
Foto de recibidores y pasillos tradicionales renovados grandes con paredes verdes, suelo de baldosas de terracota, suelo multicolor y papel pintado
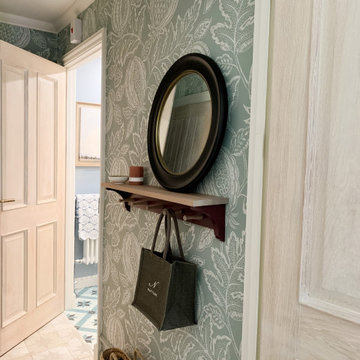
The brief was to transform the apartment into a functional and comfortable home, suitable for everyday living; a place of warmth and true homeliness. Excitingly, we were encouraged to be brave and bold with colour, and so we took inspiration from the beautiful garden of England; Kent. We opted for a palette of French greys, Farrow and Ball's warm neutrals, rich textures, and textiles. We hope you like the result as much as we did!
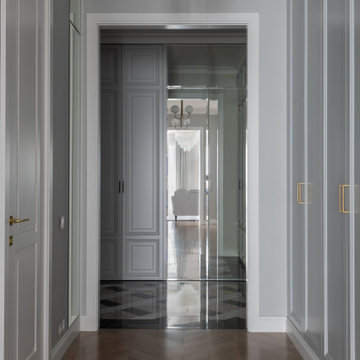
Коридор в стиле современной классики. На стенах обои Borastapeter. Встроенная мебель выполнена московскими столярными мастерскими.
Diseño de recibidores y pasillos tradicionales renovados pequeños con paredes grises, suelo de madera en tonos medios, suelo beige y papel pintado
Diseño de recibidores y pasillos tradicionales renovados pequeños con paredes grises, suelo de madera en tonos medios, suelo beige y papel pintado

COUNTRY HOUSE INTERIOR DESIGN PROJECT
We were thrilled to be asked to provide our full interior design service for this luxury new-build country house, deep in the heart of the Lincolnshire hills.
Our client approached us as soon as his offer had been accepted on the property – the year before it was due to be finished. This was ideal, as it meant we could be involved in some important decisions regarding the interior architecture. Most importantly, we were able to input into the design of the kitchen and the state-of-the-art lighting and automation system.
This beautiful country house now boasts an ambitious, eclectic array of design styles and flavours. Some of the rooms are intended to be more neutral and practical for every-day use. While in other areas, Tim has injected plenty of drama through his signature use of colour, statement pieces and glamorous artwork.
FORMULATING THE DESIGN BRIEF
At the initial briefing stage, our client came to the table with a head full of ideas. Potential themes and styles to incorporate – thoughts on how each room might look and feel. As always, Tim listened closely. Ideas were brainstormed and explored; requirements carefully talked through. Tim then formulated a tight brief for us all to agree on before embarking on the designs.
METROPOLIS MEETS RADIO GAGA GRANDEUR
Two areas of special importance to our client were the grand, double-height entrance hall and the formal drawing room. The brief we settled on for the hall was Metropolis – Battersea Power Station – Radio Gaga Grandeur. And for the drawing room: James Bond’s drawing room where French antiques meet strong, metallic engineered Art Deco pieces. The other rooms had equally stimulating design briefs, which Tim and his team responded to with the same level of enthusiasm.
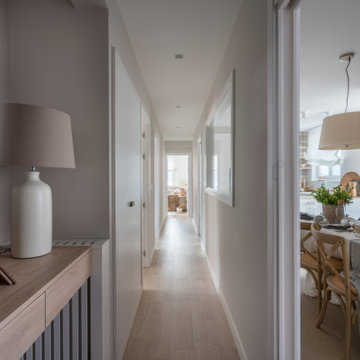
Diseño de recibidores y pasillos clásicos renovados de tamaño medio con paredes beige, suelo laminado, suelo marrón y papel pintado
2.015 ideas para recibidores y pasillos con papel pintado
9
