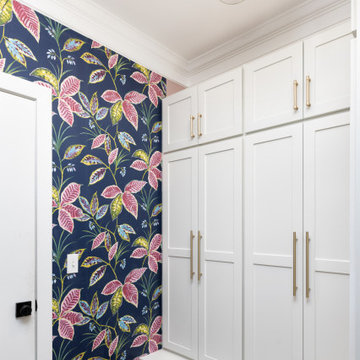2.015 ideas para recibidores y pasillos con papel pintado
Filtrar por
Presupuesto
Ordenar por:Popular hoy
81 - 100 de 2015 fotos
Artículo 1 de 2

Foto de recibidores y pasillos tradicionales renovados de tamaño medio con paredes blancas, suelo de madera en tonos medios, suelo marrón, papel pintado y cuadros

Grass cloth wallpaper, paneled wainscot, a skylight and a beautiful runner adorn landing at the top of the stairs.
Imagen de recibidores y pasillos tradicionales grandes con suelo de madera en tonos medios, suelo marrón, boiserie, papel pintado, paredes blancas y casetón
Imagen de recibidores y pasillos tradicionales grandes con suelo de madera en tonos medios, suelo marrón, boiserie, papel pintado, paredes blancas y casetón
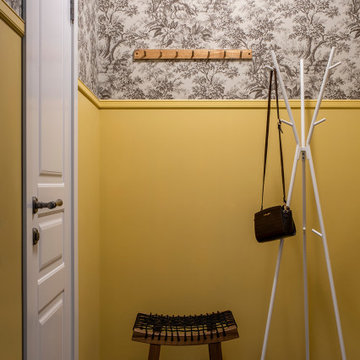
Foto de recibidores y pasillos pequeños con paredes amarillas, suelo de baldosas de cerámica, suelo multicolor y papel pintado

Luxe modern interior design in Westwood, Kansas by ULAH Interiors + Design, Kansas City. This moody hallway features a Schumacher grass cloth paper on the walls, with a metallic paper on the ceiling by Weitzner.

COUNTRY HOUSE INTERIOR DESIGN PROJECT
We were thrilled to be asked to provide our full interior design service for this luxury new-build country house, deep in the heart of the Lincolnshire hills.
Our client approached us as soon as his offer had been accepted on the property – the year before it was due to be finished. This was ideal, as it meant we could be involved in some important decisions regarding the interior architecture. Most importantly, we were able to input into the design of the kitchen and the state-of-the-art lighting and automation system.
This beautiful country house now boasts an ambitious, eclectic array of design styles and flavours. Some of the rooms are intended to be more neutral and practical for every-day use. While in other areas, Tim has injected plenty of drama through his signature use of colour, statement pieces and glamorous artwork.
FORMULATING THE DESIGN BRIEF
At the initial briefing stage, our client came to the table with a head full of ideas. Potential themes and styles to incorporate – thoughts on how each room might look and feel. As always, Tim listened closely. Ideas were brainstormed and explored; requirements carefully talked through. Tim then formulated a tight brief for us all to agree on before embarking on the designs.
METROPOLIS MEETS RADIO GAGA GRANDEUR
Two areas of special importance to our client were the grand, double-height entrance hall and the formal drawing room. The brief we settled on for the hall was Metropolis – Battersea Power Station – Radio Gaga Grandeur. And for the drawing room: James Bond’s drawing room where French antiques meet strong, metallic engineered Art Deco pieces. The other rooms had equally stimulating design briefs, which Tim and his team responded to with the same level of enthusiasm.
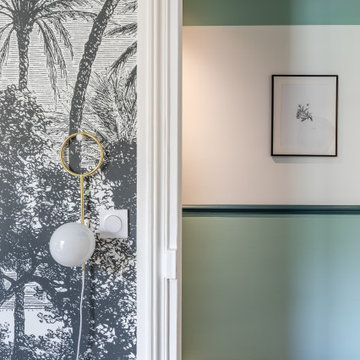
Diseño de recibidores y pasillos actuales de tamaño medio con suelo marrón y papel pintado
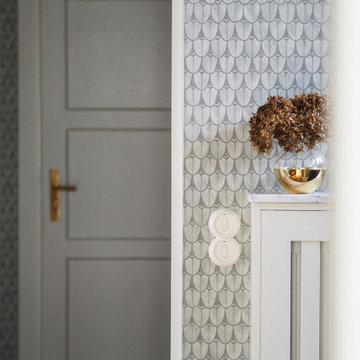
Altbaudetails im Fokus.
Neue Schalter im authentischen Stil.
Heizkörperverkleidung nach eigenen Design auf Maß gemacht mit Platte aus Carrara Marmor.
Orginaltür versetzt und aufgearbeitet.
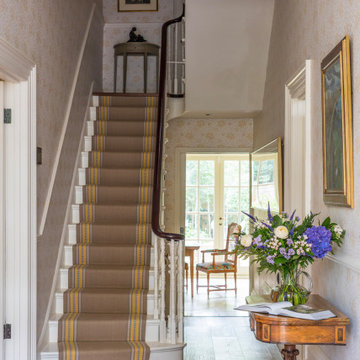
An elegant entrance hall leading into the heart of this period home. Renovated by Gemma Dudgeon Interiors. The project covered renovation of this family home including adding a whole new floor.
See more of this project on https://www.gemmadudgeon.com
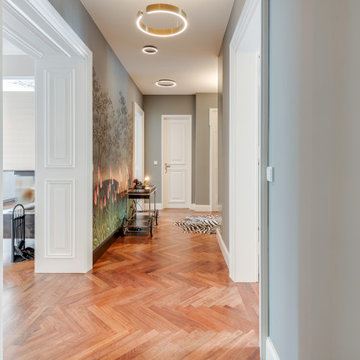
Foto de recibidores y pasillos contemporáneos con suelo de madera en tonos medios y papel pintado

The Villa Mostaccini, situated on the hills of
Bordighera, is one of the most beautiful and
important villas in Liguria.
Built in 1932 in the characteristic stile of
the late Italian renaissance, it has been
meticulously restored to the highest
standards of design, while maintaining the
original details that distinguish it.
Capoferri substituted all wood windows as
well as their sills and reveals, maintaining the
aspect of traditional windows and blending
perfectly with the historic aesthetics of the villa.
Where possible, certain elements, like for
instance the internal wooden shutters and
the brass handles, have been restored and
refitted rather than substituted.
For the elegant living room with its stunning
view of the sea, Architect Maiga opted for
a large two-leaved pivot window from true
bronze that offers the guests of the villa an
unforgettable experience.

Reforma integral Sube Interiorismo www.subeinteriorismo.com
Biderbost Photo
Imagen de recibidores y pasillos tradicionales grandes con paredes verdes, suelo laminado, suelo beige y papel pintado
Imagen de recibidores y pasillos tradicionales grandes con paredes verdes, suelo laminado, suelo beige y papel pintado
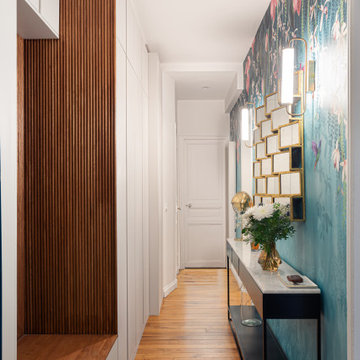
Dans l'entrée, les dressings ont été retravaillé pour gagner en fonctionnalité. Ils intègrent dorénavant un placard buanderie. Le papier peint apporte de la profondeur et permet de déplacer le regard.
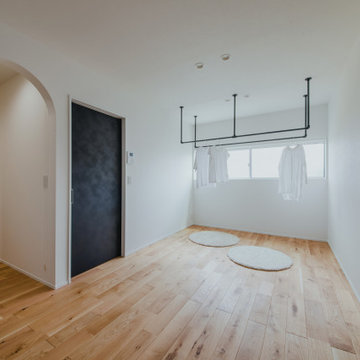
ハンガーパイプのあるホール部分では、洗濯物を干すことができ、隣にウォークインクローゼットがあるため、「干す」→「しまう」の家事楽動線になっています。
Foto de recibidores y pasillos de estilo de casa de campo con paredes blancas, suelo de madera en tonos medios, suelo marrón, papel pintado y papel pintado
Foto de recibidores y pasillos de estilo de casa de campo con paredes blancas, suelo de madera en tonos medios, suelo marrón, papel pintado y papel pintado
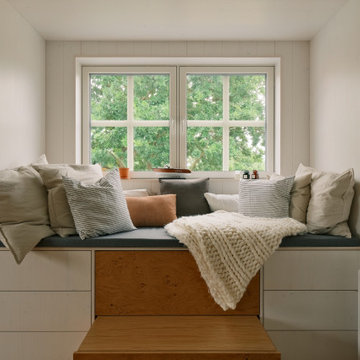
Der designstarke Raumteiler, eine Hommage an den Industriedesigner Jindrich Halabala, die Adaption eines Eames Lounge Chairs und die französische Designer Deckenlampe bringen Stil und Struktur.
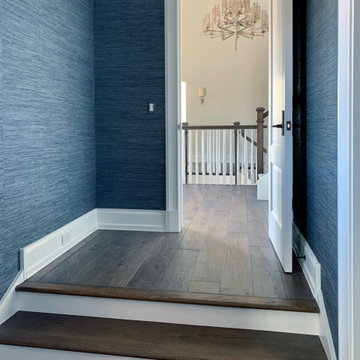
The view to the courtyard promises to be a singular experience. The pastoral color pallet and expansive windows pair well with the earth tone hand-scraped floor to create a modern yet classical all season luxury living space. Floor: 7″ wide-plank Vintage French Oak | Rustic Character | Victorian Collection hand scraped | pillowed edge | color Erin Grey |Satin Hardwax Oil. For more information please email us at: sales@signaturehardwoods.com
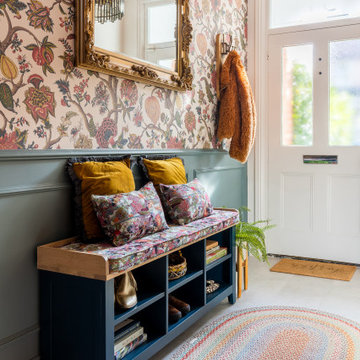
This Victorian town house was in need of a big boost in design and style. we fully renovated the Living room and Entrance Hall/Stairs. new design throughout with maximalist William Morris and Modern Victorian in mind! underfloor heating, new hardware, Radiators, panneling, returning original features, tiling, carpets, bespoke builds for storage and commissioned Art!
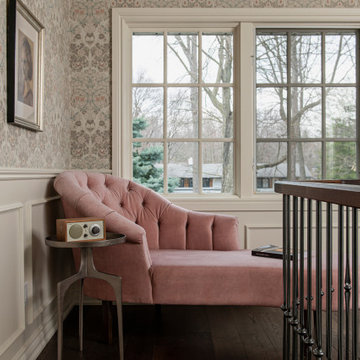
Diseño de recibidores y pasillos tradicionales de tamaño medio con paredes beige, suelo de madera oscura, suelo marrón y papel pintado

this long hallway became attractive by using an "ombre" wallpaper highlighted by indirect light, making this long boring wall a feature
Diseño de recibidores y pasillos modernos de tamaño medio con paredes blancas, suelo de baldosas de porcelana, suelo gris, bandeja y papel pintado
Diseño de recibidores y pasillos modernos de tamaño medio con paredes blancas, suelo de baldosas de porcelana, suelo gris, bandeja y papel pintado
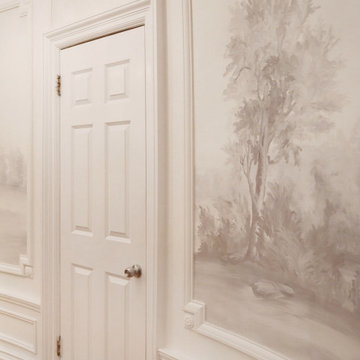
Custom Susan Harter muralpaper installed in Kathy Kuo's New York City apartment hallway.
Foto de recibidores y pasillos modernos de tamaño medio con paredes multicolor, suelo de madera en tonos medios, suelo marrón y papel pintado
Foto de recibidores y pasillos modernos de tamaño medio con paredes multicolor, suelo de madera en tonos medios, suelo marrón y papel pintado
2.015 ideas para recibidores y pasillos con papel pintado
5
