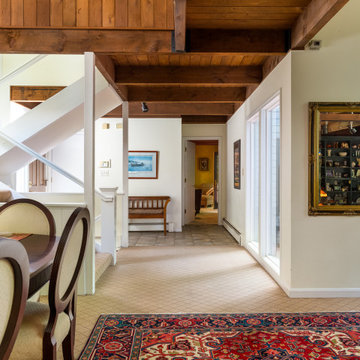19 ideas para recibidores y pasillos con moqueta y vigas vistas
Filtrar por
Presupuesto
Ordenar por:Popular hoy
1 - 19 de 19 fotos
Artículo 1 de 3

Lantern on landing
Diseño de recibidores y pasillos de estilo de casa de campo con paredes grises, moqueta, suelo beige, vigas vistas y iluminación
Diseño de recibidores y pasillos de estilo de casa de campo con paredes grises, moqueta, suelo beige, vigas vistas y iluminación
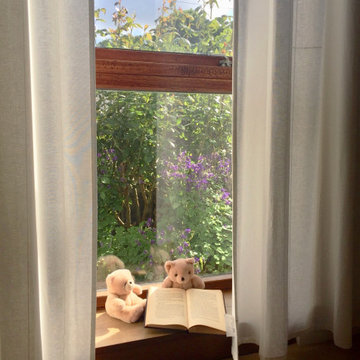
Ejemplo de recibidores y pasillos clásicos de tamaño medio con paredes blancas, moqueta, suelo beige, vigas vistas y madera
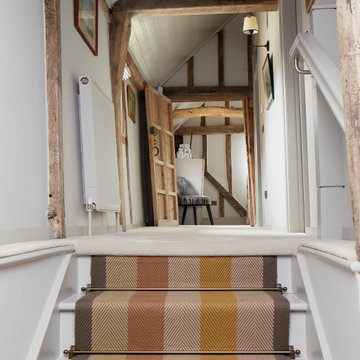
Open hallway with bespoke cabinetry
Foto de recibidores y pasillos bohemios de tamaño medio con paredes grises, moqueta, suelo blanco y vigas vistas
Foto de recibidores y pasillos bohemios de tamaño medio con paredes grises, moqueta, suelo blanco y vigas vistas
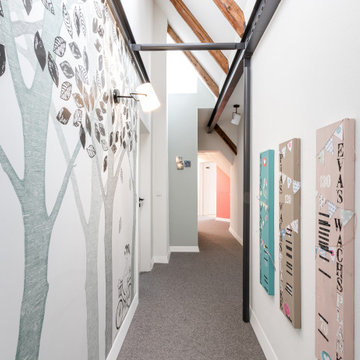
Ejemplo de recibidores y pasillos tradicionales con paredes grises, moqueta, suelo gris, vigas vistas y papel pintado
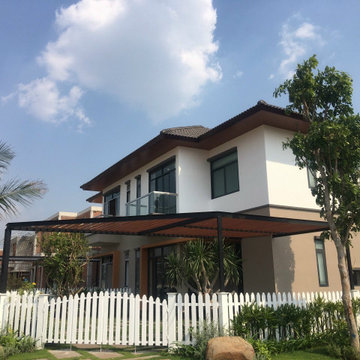
Phúc An Ashita (hay còn có các tên khác là Phúc An Garden Mở Rộng - Phúc An Garden giai đoạn 2) là giai đoạn tiếp nối thành công của Phúc An Garden giai đoạn 1, chúng tôi hiện đang phát triển mở rộng khu đô thị Phúc An Garden từ giữa năm 2020. Bên dưới là toàn bộ thông tin về dự án Phúc An Ashita mới nhất.
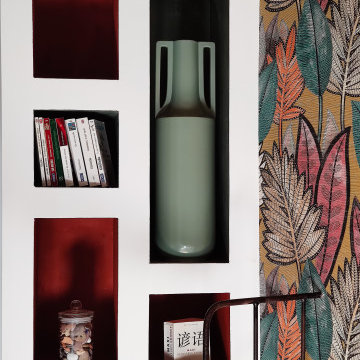
Bibliothèque maçonnée du Gîte d'architecte Les III Piliers avec son revêtement en béton ciré dans des teintes assorties d'orange et vert
Imagen de recibidores y pasillos actuales con paredes blancas, moqueta, suelo gris, vigas vistas y papel pintado
Imagen de recibidores y pasillos actuales con paredes blancas, moqueta, suelo gris, vigas vistas y papel pintado
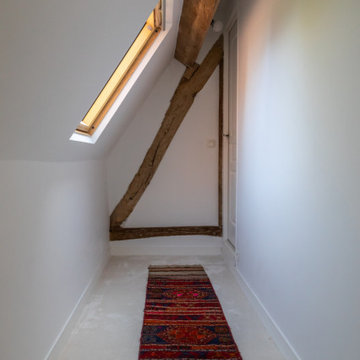
Ejemplo de recibidores y pasillos contemporáneos pequeños con paredes blancas, moqueta, suelo blanco, vigas vistas y boiserie
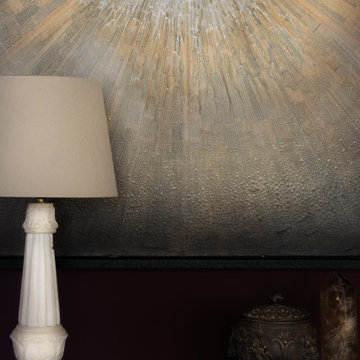
Imagen de recibidores y pasillos rurales grandes con paredes blancas, moqueta, suelo beige, vigas vistas y ladrillo
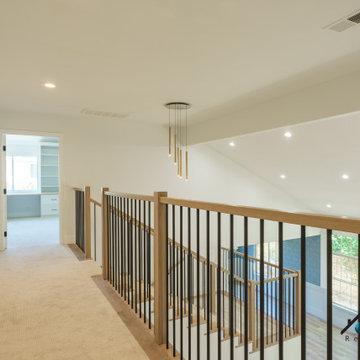
We remodeled this lovely 5 bedroom, 4 bathroom, 3,300 sq. home in Arcadia. This beautiful home was built in the 1990s and has gone through various remodeling phases over the years. We now gave this home a unified new fresh modern look with a cozy feeling. We reconfigured several parts of the home according to our client’s preference. The entire house got a brand net of state-of-the-art Milgard windows.
On the first floor, we remodeled the main staircase of the home, demolishing the wet bar and old staircase flooring and railing. The fireplace in the living room receives brand new classic marble tiles. We removed and demolished all of the roman columns that were placed in several parts of the home. The entire first floor, approximately 1,300 sq of the home, received brand new white oak luxury flooring. The dining room has a brand new custom chandelier and a beautiful geometric wallpaper with shiny accents.
We reconfigured the main 17-staircase of the home by demolishing the old wooden staircase with a new one. The new 17-staircase has a custom closet, white oak flooring, and beige carpet, with black ½ contemporary iron balusters. We also create a brand new closet in the landing hall of the second floor.
On the second floor, we remodeled 4 bedrooms by installing new carpets, windows, and custom closets. We remodeled 3 bathrooms with new tiles, flooring, shower stalls, countertops, and vanity mirrors. The master bathroom has a brand new freestanding tub, a shower stall with new tiles, a beautiful modern vanity, and stone flooring tiles. We also installed built a custom walk-in closet with new shelves, drawers, racks, and cubbies.Each room received a brand new fresh coat of paint.
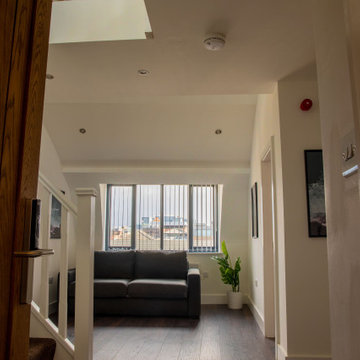
contemporary hallway between the apartments. We did this gallery style and showcased some artwork to bring the space to life.
Diseño de recibidores y pasillos contemporáneos grandes con paredes blancas, moqueta, suelo gris, vigas vistas y ladrillo
Diseño de recibidores y pasillos contemporáneos grandes con paredes blancas, moqueta, suelo gris, vigas vistas y ladrillo
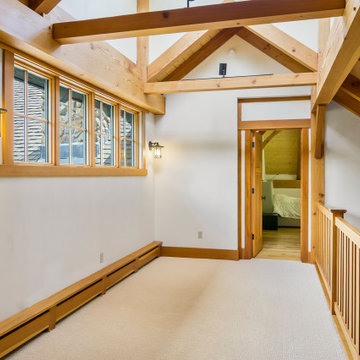
Ejemplo de recibidores y pasillos de estilo americano extra grandes con paredes blancas, moqueta, suelo blanco y vigas vistas
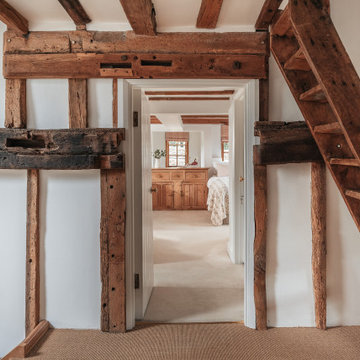
Imagen de recibidores y pasillos campestres de tamaño medio con paredes blancas, moqueta, suelo beige y vigas vistas
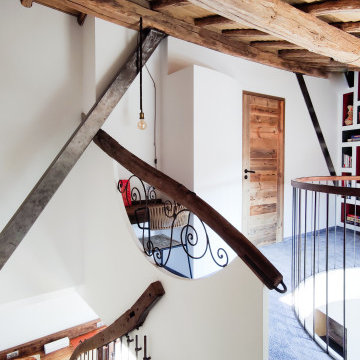
Jeu de lignes architecturales sur le palier du Gîte d'architecte Les III Piliers
Modelo de recibidores y pasillos actuales con paredes blancas, moqueta, suelo gris y vigas vistas
Modelo de recibidores y pasillos actuales con paredes blancas, moqueta, suelo gris y vigas vistas
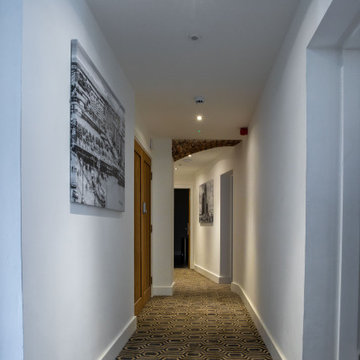
contemporary hallway between the apartments. We did this gallery style and showcased some artwork to bring the space to life.
Modelo de recibidores y pasillos contemporáneos grandes con paredes blancas, moqueta, suelo gris, vigas vistas y ladrillo
Modelo de recibidores y pasillos contemporáneos grandes con paredes blancas, moqueta, suelo gris, vigas vistas y ladrillo
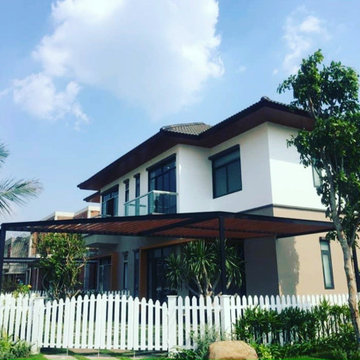
Phúc An Ashita (hay còn có các tên khác là Phúc An Garden Mở Rộng - Phúc An Garden giai đoạn 2) là giai đoạn tiếp nối thành công của Phúc An Garden giai đoạn 1, chúng tôi hiện đang phát triển mở rộng khu đô thị Phúc An Garden từ giữa năm 2020. Bên dưới là toàn bộ thông tin về dự án Phúc An Ashita mới nhất.
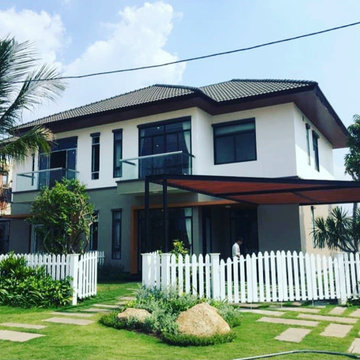
Phúc An Ashita (hay còn có các tên khác là Phúc An Garden Mở Rộng - Phúc An Garden giai đoạn 2) là giai đoạn tiếp nối thành công của Phúc An Garden giai đoạn 1, chúng tôi hiện đang phát triển mở rộng khu đô thị Phúc An Garden từ giữa năm 2020. Bên dưới là toàn bộ thông tin về dự án Phúc An Ashita mới nhất.
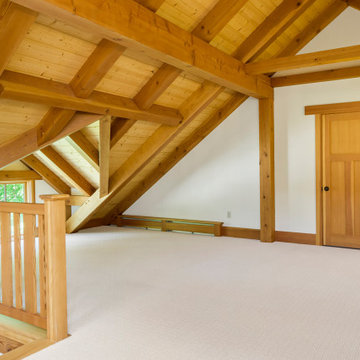
Modelo de recibidores y pasillos de estilo americano extra grandes con paredes blancas, moqueta, suelo blanco y vigas vistas
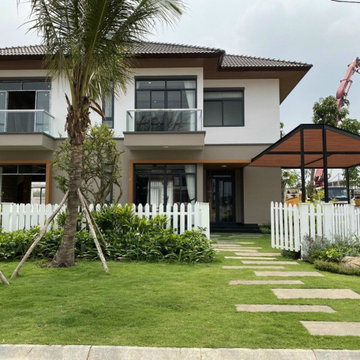
Phúc An Ashita (hay còn có các tên khác là Phúc An Garden Mở Rộng - Phúc An Garden giai đoạn 2) là giai đoạn tiếp nối thành công của Phúc An Garden giai đoạn 1, chúng tôi hiện đang phát triển mở rộng khu đô thị Phúc An Garden từ giữa năm 2020. Bên dưới là toàn bộ thông tin về dự án Phúc An Ashita mới nhất.
19 ideas para recibidores y pasillos con moqueta y vigas vistas
1
