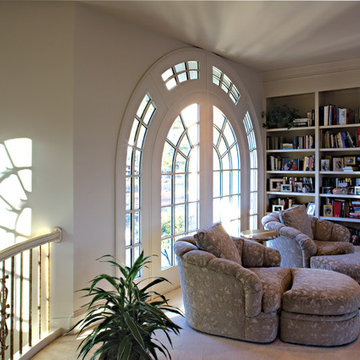4.865 ideas para recibidores y pasillos con moqueta
Filtrar por
Presupuesto
Ordenar por:Popular hoy
81 - 100 de 4865 fotos

This three-story shingle style home is the ultimate in lake front living. Perched atop the steep shores of Lake Michigan, the “Traverse” is designed to take full advantage of the surrounding views and natural beauty.
The main floor provides wide-open living spaces, featuring a gorgeous barrel vaulted ceiling and exposed stone hearth. French doors lead to the back deck, where sweeping vistas can be enjoyed from dual screened porches. The dining area and connected kitchen provide seating and service space for large parties as well as intimate gatherings.
With three guest suites upstairs, and a walkout deck with custom grilling area on the lower level, this classic East Coast-inspired home makes entertaining easy. The “Traverse” is a luxurious year-round residence and welcoming vacation home all rolled into one.
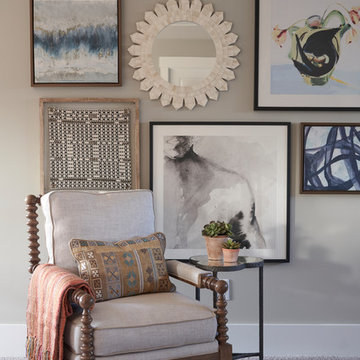
Nick McGiin, Jr
Foto de recibidores y pasillos clásicos renovados de tamaño medio con paredes grises, moqueta y suelo gris
Foto de recibidores y pasillos clásicos renovados de tamaño medio con paredes grises, moqueta y suelo gris
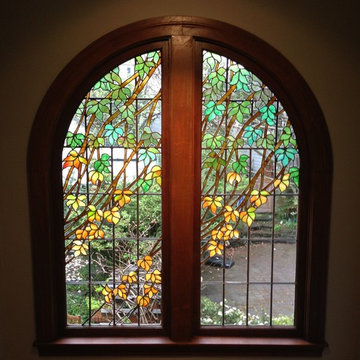
Foto de recibidores y pasillos de estilo americano de tamaño medio con paredes blancas y moqueta
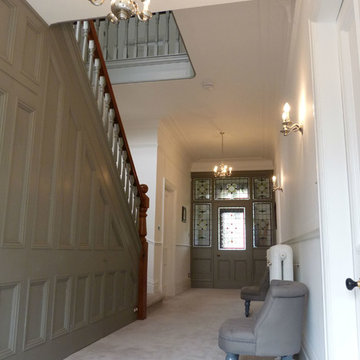
The existing paneling, stripped back by the previous owners, was painted grey to contrast with the light walls and carpet. With the introduction of a new window to the rear of the hall natural light brought deep into the heart of the house to create a light contemporary look.
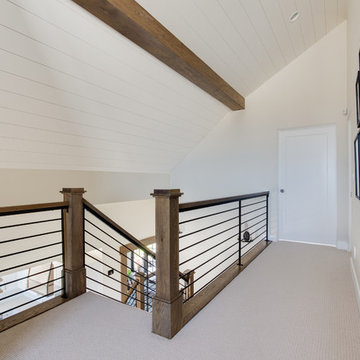
Interior Designer: Simons Design Studio
Builder: Magleby Construction
Photography: Allison Niccum
Diseño de recibidores y pasillos de estilo de casa de campo con paredes beige, moqueta y suelo beige
Diseño de recibidores y pasillos de estilo de casa de campo con paredes beige, moqueta y suelo beige
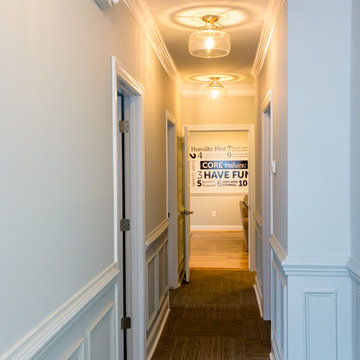
Ejemplo de recibidores y pasillos de estilo de casa de campo de tamaño medio con paredes grises, moqueta y suelo marrón
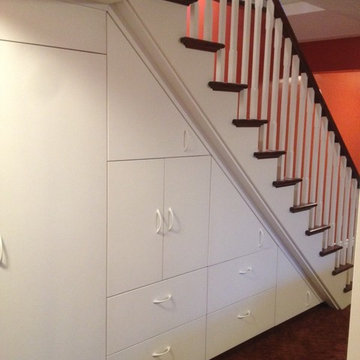
Normally this would be dead space however, this custom built storage unit eliminates the void and replaces it with functional drawers and cabinets.
Imagen de recibidores y pasillos clásicos de tamaño medio con paredes blancas y moqueta
Imagen de recibidores y pasillos clásicos de tamaño medio con paredes blancas y moqueta
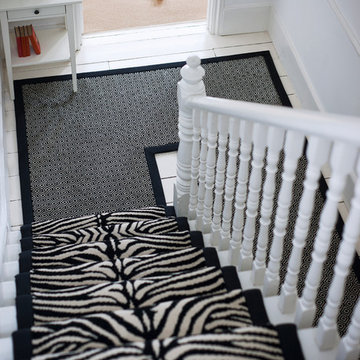
Let your imagination run wild with our Quirky Skinny Black carpet and Quirky Tess Black flooring made into bespoke stair runners with a black cotton border
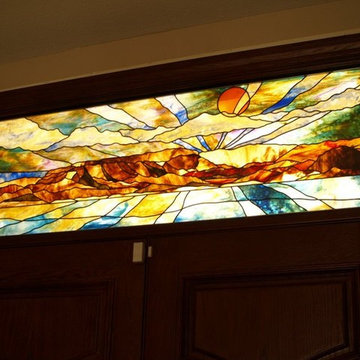
Modelo de recibidores y pasillos tradicionales renovados de tamaño medio con paredes blancas y moqueta
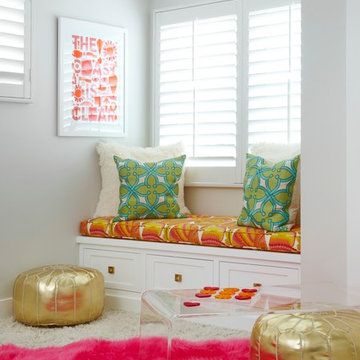
Diseño de recibidores y pasillos clásicos renovados con paredes blancas y moqueta
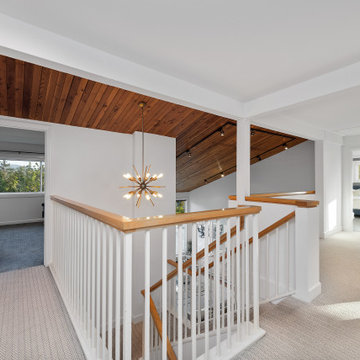
Unique opportunity to live your best life in this architectural home. Ideally nestled at the end of a serene cul-de-sac and perfectly situated at the top of a knoll with sweeping mountain, treetop, and sunset views- some of the best in all of Westlake Village! Enter through the sleek mahogany glass door and feel the awe of the grand two story great room with wood-clad vaulted ceilings, dual-sided gas fireplace, custom windows w/motorized blinds, and gleaming hardwood floors. Enjoy luxurious amenities inside this organic flowing floorplan boasting a cozy den, dream kitchen, comfortable dining area, and a masterpiece entertainers yard. Lounge around in the high-end professionally designed outdoor spaces featuring: quality craftsmanship wood fencing, drought tolerant lush landscape and artificial grass, sleek modern hardscape with strategic landscape lighting, built in BBQ island w/ plenty of bar seating and Lynx Pro-Sear Rotisserie Grill, refrigerator, and custom storage, custom designed stone gas firepit, attached post & beam pergola ready for stargazing, cafe lights, and various calming water features—All working together to create a harmoniously serene outdoor living space while simultaneously enjoying 180' views! Lush grassy side yard w/ privacy hedges, playground space and room for a farm to table garden! Open concept luxe kitchen w/SS appliances incl Thermador gas cooktop/hood, Bosch dual ovens, Bosch dishwasher, built in smart microwave, garden casement window, customized maple cabinetry, updated Taj Mahal quartzite island with breakfast bar, and the quintessential built-in coffee/bar station with appliance storage! One bedroom and full bath downstairs with stone flooring and counter. Three upstairs bedrooms, an office/gym, and massive bonus room (with potential for separate living quarters). The two generously sized bedrooms with ample storage and views have access to a fully upgraded sumptuous designer bathroom! The gym/office boasts glass French doors, wood-clad vaulted ceiling + treetop views. The permitted bonus room is a rare unique find and has potential for possible separate living quarters. Bonus Room has a separate entrance with a private staircase, awe-inspiring picture windows, wood-clad ceilings, surround-sound speakers, ceiling fans, wet bar w/fridge, granite counters, under-counter lights, and a built in window seat w/storage. Oversized master suite boasts gorgeous natural light, endless views, lounge area, his/hers walk-in closets, and a rustic spa-like master bath featuring a walk-in shower w/dual heads, frameless glass door + slate flooring. Maple dual sink vanity w/black granite, modern brushed nickel fixtures, sleek lighting, W/C! Ultra efficient laundry room with laundry shoot connecting from upstairs, SS sink, waterfall quartz counters, and built in desk for hobby or work + a picturesque casement window looking out to a private grassy area. Stay organized with the tastefully handcrafted mudroom bench, hooks, shelving and ample storage just off the direct 2 car garage! Nearby the Village Homes clubhouse, tennis & pickle ball courts, ample poolside lounge chairs, tables, and umbrellas, full-sized pool for free swimming and laps, an oversized children's pool perfect for entertaining the kids and guests, complete with lifeguards on duty and a wonderful place to meet your Village Homes neighbors. Nearby parks, schools, shops, hiking, lake, beaches, and more. Live an intentionally inspired life at 2228 Knollcrest — a sprawling architectural gem!
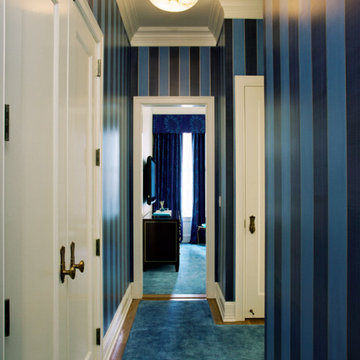
Modelo de recibidores y pasillos clásicos con paredes azules, moqueta y suelo azul
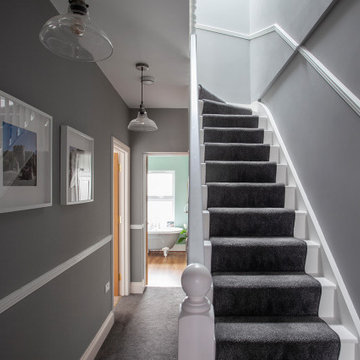
To first floor, replacing the smallest bedroom with a new family bathroom and knocking through the two rear bedrooms to make one larger bedroom makes the house feel much more comfortable and brighter. This floor now has one bedroom less than it did before, but the spaces feel much more commensurate to modern living.
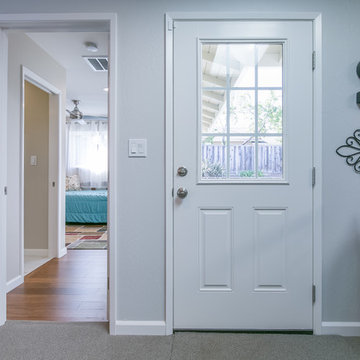
Diseño de recibidores y pasillos clásicos pequeños con paredes grises, moqueta y suelo gris
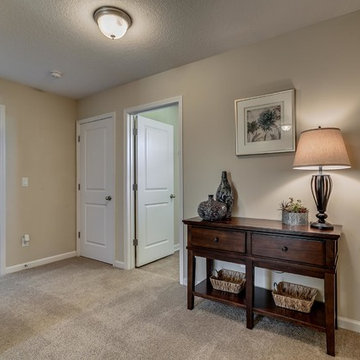
Foto de recibidores y pasillos tradicionales de tamaño medio con paredes beige y moqueta
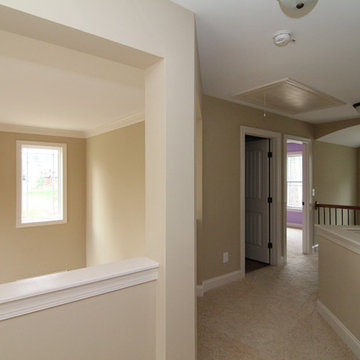
In this two story home, there are multiple overlooks - one over the foyer and one over the great room. Upstairs, you will find the laundry room and all bedrooms, except the downstairs guest suite.
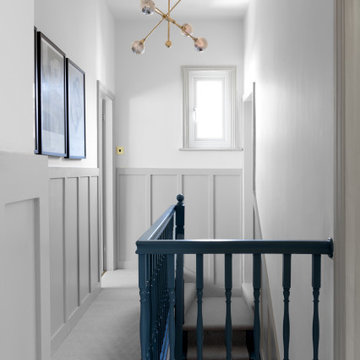
Foto de recibidores y pasillos tradicionales renovados pequeños con moqueta, panelado y iluminación
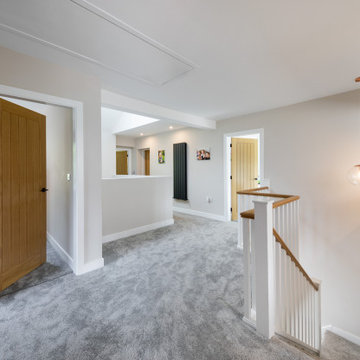
Spacious stair and landing flooded with natural light.
Ejemplo de recibidores y pasillos actuales de tamaño medio con paredes blancas, moqueta, suelo gris y iluminación
Ejemplo de recibidores y pasillos actuales de tamaño medio con paredes blancas, moqueta, suelo gris y iluminación
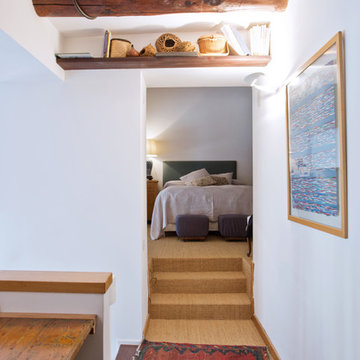
Cristina Cusani © 2019 Houzz
Foto de recibidores y pasillos bohemios pequeños con paredes blancas, moqueta y suelo beige
Foto de recibidores y pasillos bohemios pequeños con paredes blancas, moqueta y suelo beige
4.865 ideas para recibidores y pasillos con moqueta
5
