94 ideas para recibidores y pasillos clásicos renovados con suelo de travertino
Filtrar por
Presupuesto
Ordenar por:Popular hoy
21 - 40 de 94 fotos
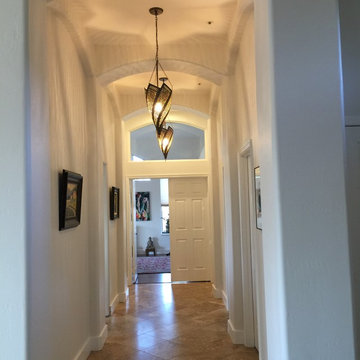
Diseño de recibidores y pasillos tradicionales renovados grandes con paredes blancas, suelo de travertino y suelo beige
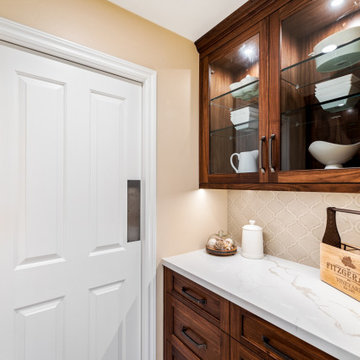
The main goal to reawaken the beauty of this outdated kitchen was to create more storage and make it a more functional space. This husband and wife love to host their large extended family of kids and grandkids. The JRP design team tweaked the floor plan by reducing the size of an unnecessarily large powder bath. Since storage was key this allowed us to turn a small pantry closet into a larger walk-in pantry.
Keeping with the Mediterranean style of the house but adding a contemporary flair, the design features two-tone cabinets. Walnut island and base cabinets mixed with off white full height and uppers create a warm, welcoming environment. With the removal of the dated soffit, the cabinets were extended to the ceiling. This allowed for a second row of upper cabinets featuring a walnut interior and lighting for display. Choosing the right countertop and backsplash such as this marble-like quartz and arabesque tile is key to tying this whole look together.
The new pantry layout features crisp off-white open shelving with a contrasting walnut base cabinet. The combined open shelving and specialty drawers offer greater storage while at the same time being visually appealing.
The hood with its dark metal finish accented with antique brass is the focal point. It anchors the room above a new 60” Wolf range providing ample space to cook large family meals. The massive island features storage on all sides and seating on two for easy conversation making this kitchen the true hub of the home.
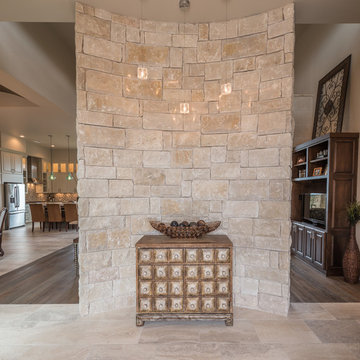
This 3,812 square feet transitional style home is in the highly desirable neighborhood of The Canyons at Scenic Loop, located in the Northwest hill country of San Antonio. The four-bedroom residence boasts luxury and openness with a nice flow of common areas. Rock and tile wall features mix perfectly with wood beams and trim work to create a beautiful interior. Additional eye candy can be found at a curved stone focal wall in the entry, in the large study with reclaimed wood ceiling, an even larger game room, the abundance of natural light from high windows and tall butted glass, curved ceiling treatments, storefront garage doors, and a walk in shower trailing behind a sculptural freestanding tub in the master bathroom.
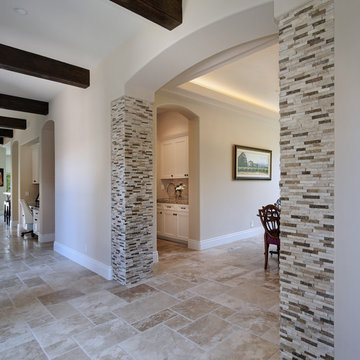
Upon entering the home through massive custom wood doors, the beamed ceilings and chiseled edge travertine floors draw you into the beautiful updated spaces. Stacked stone pillars at the opening of the dining room invite you in. A peek of the butler's pantry and integrated desk areas offer a hint of the beautiful new kitchen, perfect for entertaining. Photos: Jeri Koegel
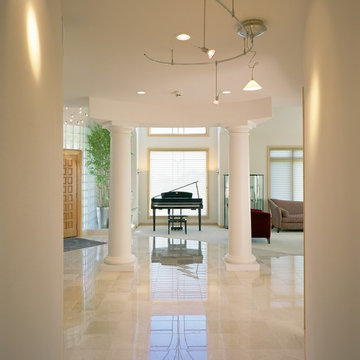
Imagen de recibidores y pasillos tradicionales renovados grandes con paredes blancas y suelo de travertino
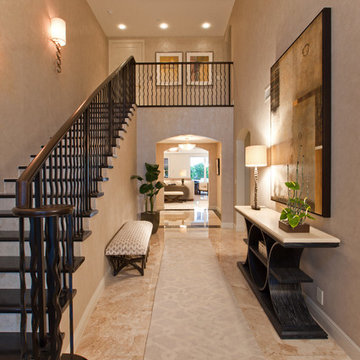
Modelo de recibidores y pasillos tradicionales renovados de tamaño medio con paredes beige y suelo de travertino
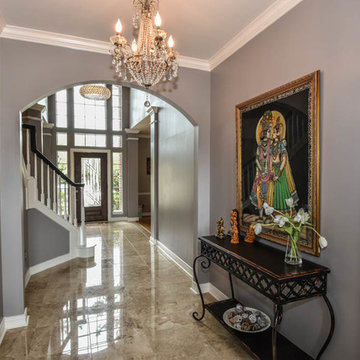
In this beautiful Houston remodel, we took on the exterior AND interior - with a new outdoor kitchen, patio cover and balcony outside and a Mid-Century Modern redesign on the inside:
"This project was really unique, not only in the extensive scope of it, but in the number of different elements needing to be coordinated with each other," says Outdoor Homescapes of Houston owner Wayne Franks. "Our entire team really rose to the challenge."
OUTSIDE
The new outdoor living space includes a 14 x 20-foot patio addition with an outdoor kitchen and balcony.
We also extended the roof over the patio between the house and the breezeway (the new section is 26 x 14 feet).
On the patio and balcony, we laid about 1,100-square foot of new hardscaping in the place of pea gravel. The new material is a gorgeous, honed-and-filled Nysa travertine tile in a Versailles pattern. We used the same tile for the new pool coping, too.
We also added French doors leading to the patio and balcony from a lower bedroom and upper game room, respectively:
The outdoor kitchen above features Southern Cream cobblestone facing and a Titanium granite countertop and raised bar.
The 8 x 12-foot, L-shaped kitchen island houses an RCS 27-inch grill, plus an RCS ice maker, lowered power burner, fridge and sink.
The outdoor ceiling is tongue-and-groove pine boards, done in the Minwax stain "Jacobean."
INSIDE
Inside, we repainted the entire house from top to bottom, including baseboards, doors, crown molding and cabinets. We also updated the lighting throughout.
"Their style before was really non-existent," says Lisha Maxey, senior designer with Outdoor Homescapes and owner of LGH Design Services in Houston.
"They did what most families do - got items when they needed them, worrying less about creating a unified style for the home."
Other than a new travertine tile floor the client had put in 6 months earlier, the space had never been updated. The drapery had been there for 15 years. And the living room had an enormous leather sectional couch that virtually filled the entire room.
In its place, we put all new, Mid-Century Modern furniture from World Market. The drapery fabric and chandelier came from High Fashion Home.
All the other new sconces and chandeliers throughout the house came from Pottery Barn and all décor accents from World Market.
The couple and their two teenaged sons got bedroom makeovers as well.
One of the sons, for instance, started with childish bunk beds and piles of books everywhere.
"We gave him a grown-up space he could enjoy well into his high school years," says Lisha.
The new bed is also from World Market.
We also updated the kitchen by removing all the old wallpaper and window blinds and adding new paint and knobs and pulls for the cabinets. (The family plans to update the backsplash later.)
The top handrail on the stairs got a coat of black paint, and we added a console table (from Kirkland's) in the downstairs hallway.
In the dining room, we painted the cabinet and mirror frames black and added new drapes, but kept the existing furniture and flooring.
"I'm just so pleased with how it turned out - especially Lisha's coordination of all the materials and finishes," says Wayne. "But as a full-service outdoor design team, this is what we do, and our all our great reviews are telling us we're doing it well."
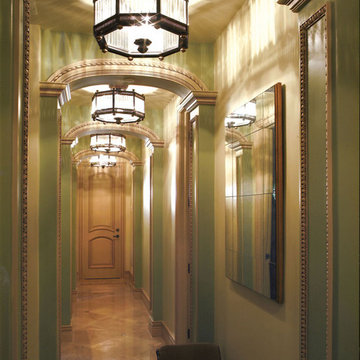
Transitional Ceiling Lighting
Imagen de recibidores y pasillos tradicionales renovados grandes con paredes verdes y suelo de travertino
Imagen de recibidores y pasillos tradicionales renovados grandes con paredes verdes y suelo de travertino
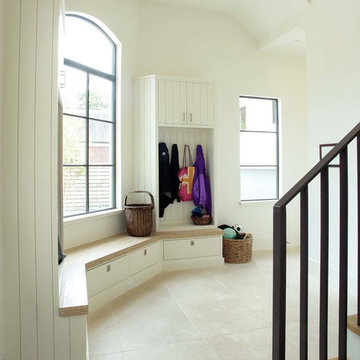
Mike Ortega
Diseño de recibidores y pasillos tradicionales renovados grandes con paredes blancas y suelo de travertino
Diseño de recibidores y pasillos tradicionales renovados grandes con paredes blancas y suelo de travertino
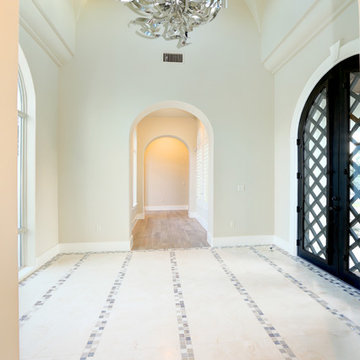
Julie Nader
Ejemplo de recibidores y pasillos tradicionales renovados grandes con paredes blancas, suelo de travertino y suelo multicolor
Ejemplo de recibidores y pasillos tradicionales renovados grandes con paredes blancas, suelo de travertino y suelo multicolor
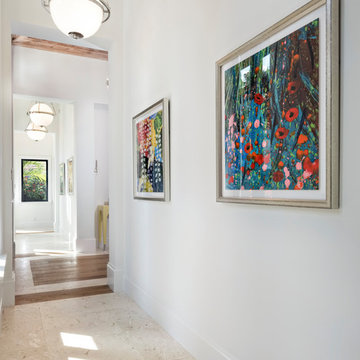
Modelo de recibidores y pasillos tradicionales renovados con suelo de travertino y suelo beige
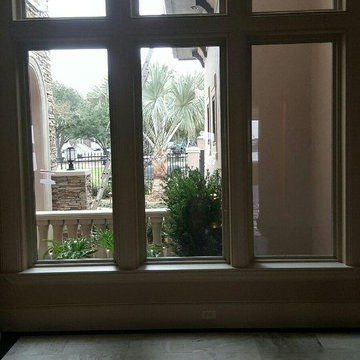
Modelo de recibidores y pasillos clásicos renovados de tamaño medio con paredes blancas y suelo de travertino
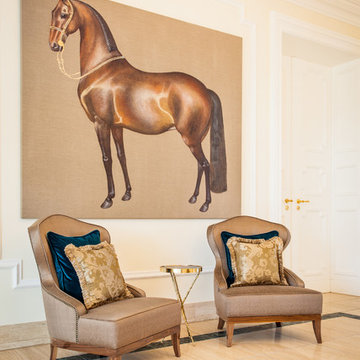
Armin Seltz
Imagen de recibidores y pasillos clásicos renovados grandes con paredes beige y suelo de travertino
Imagen de recibidores y pasillos clásicos renovados grandes con paredes beige y suelo de travertino
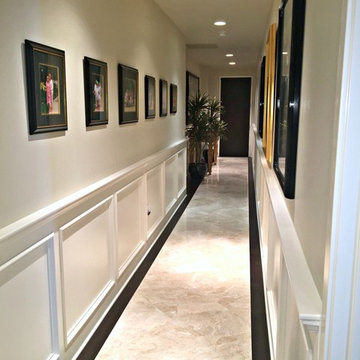
Who said hallways had to be boring? In fact, we made this one into an incredible gallery wall for the clients family photos and art collection.
Ejemplo de recibidores y pasillos tradicionales renovados extra grandes con paredes púrpuras, suelo de travertino y suelo beige
Ejemplo de recibidores y pasillos tradicionales renovados extra grandes con paredes púrpuras, suelo de travertino y suelo beige
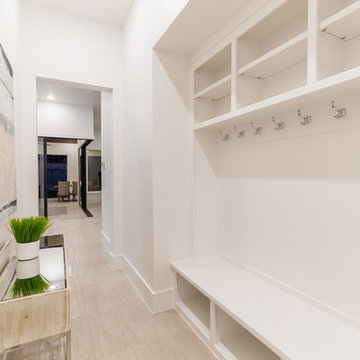
Diseño de recibidores y pasillos tradicionales renovados de tamaño medio con paredes beige, suelo de travertino y suelo beige
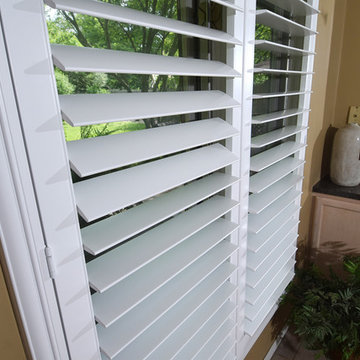
These beautiful shutters are made with a hidden tilt feature that enhances your view from inside the home instead of having the traditional tilt bar in the middle of each panel. They are extremely easy to clean and look very sleek! Our client was so pleased he completed a 5 star review on Budget Blinds and our shutters.
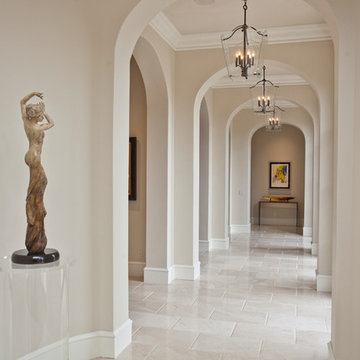
Foto de recibidores y pasillos clásicos renovados grandes con paredes beige, suelo de travertino y suelo beige
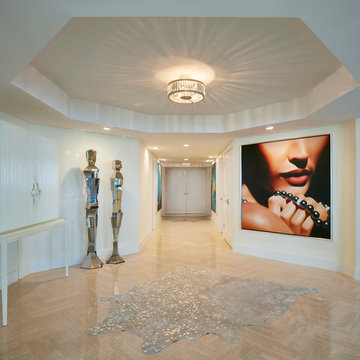
Brantley Photography
Diseño de recibidores y pasillos clásicos renovados con suelo de travertino
Diseño de recibidores y pasillos clásicos renovados con suelo de travertino
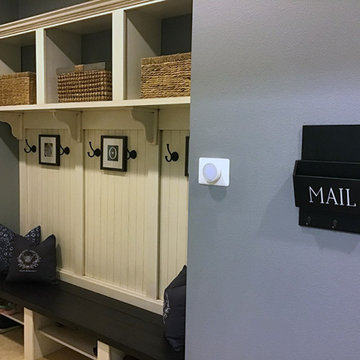
Modelo de recibidores y pasillos clásicos renovados de tamaño medio con paredes azules, suelo de travertino y suelo beige
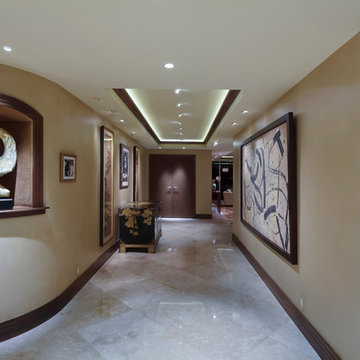
Imagen de recibidores y pasillos tradicionales renovados grandes con paredes beige y suelo de travertino
94 ideas para recibidores y pasillos clásicos renovados con suelo de travertino
2