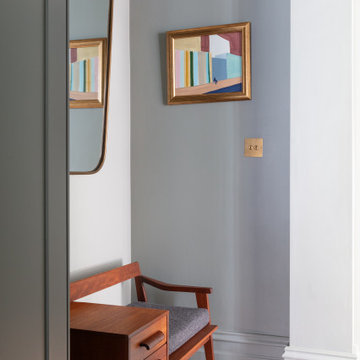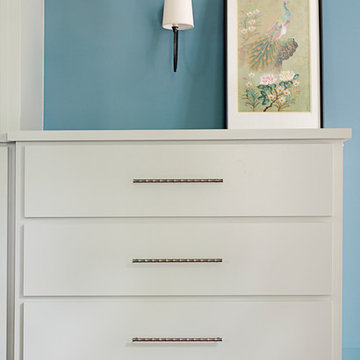387 ideas para recibidores y pasillos clásicos renovados con paredes azules
Filtrar por
Presupuesto
Ordenar por:Popular hoy
61 - 80 de 387 fotos
Artículo 1 de 3
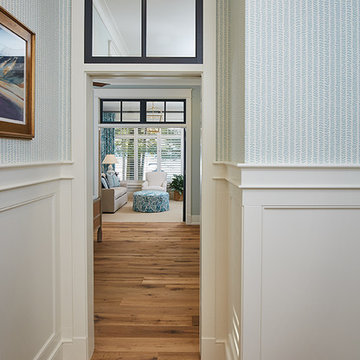
The best of the past and present meet in this distinguished design. Custom craftsmanship and distinctive detailing give this lakefront residence its vintage flavor while an open and light-filled floor plan clearly mark it as contemporary. With its interesting shingled roof lines, abundant windows with decorative brackets and welcoming porch, the exterior takes in surrounding views while the interior meets and exceeds contemporary expectations of ease and comfort. The main level features almost 3,000 square feet of open living, from the charming entry with multiple window seats and built-in benches to the central 15 by 22-foot kitchen, 22 by 18-foot living room with fireplace and adjacent dining and a relaxing, almost 300-square-foot screened-in porch. Nearby is a private sitting room and a 14 by 15-foot master bedroom with built-ins and a spa-style double-sink bath with a beautiful barrel-vaulted ceiling. The main level also includes a work room and first floor laundry, while the 2,165-square-foot second level includes three bedroom suites, a loft and a separate 966-square-foot guest quarters with private living area, kitchen and bedroom. Rounding out the offerings is the 1,960-square-foot lower level, where you can rest and recuperate in the sauna after a workout in your nearby exercise room. Also featured is a 21 by 18-family room, a 14 by 17-square-foot home theater, and an 11 by 12-foot guest bedroom suite.
Photography: Ashley Avila Photography & Fulview Builder: J. Peterson Homes Interior Design: Vision Interiors by Visbeen
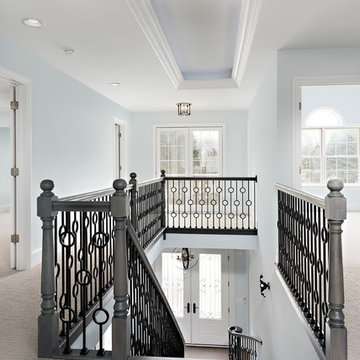
Great ceiling detail in upper hallway with access to balcony at front of home.
Foto de recibidores y pasillos clásicos renovados grandes con paredes azules, moqueta y suelo beige
Foto de recibidores y pasillos clásicos renovados grandes con paredes azules, moqueta y suelo beige
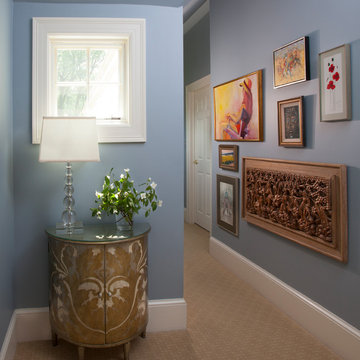
D Randolph Foulds Photography
Imagen de recibidores y pasillos clásicos renovados de tamaño medio con paredes azules y moqueta
Imagen de recibidores y pasillos clásicos renovados de tamaño medio con paredes azules y moqueta
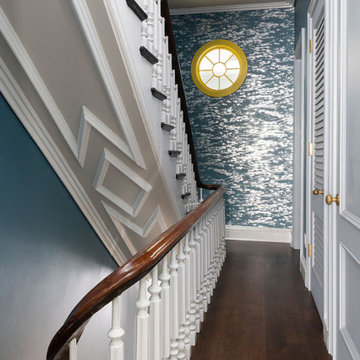
Imagen de recibidores y pasillos clásicos renovados con paredes azules, suelo de madera oscura, suelo marrón y papel pintado
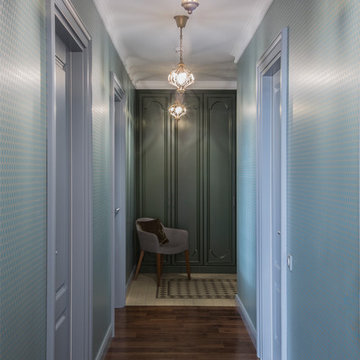
Елена Большакова
Foto de recibidores y pasillos tradicionales renovados de tamaño medio con paredes azules, suelo de madera oscura y suelo marrón
Foto de recibidores y pasillos tradicionales renovados de tamaño medio con paredes azules, suelo de madera oscura y suelo marrón
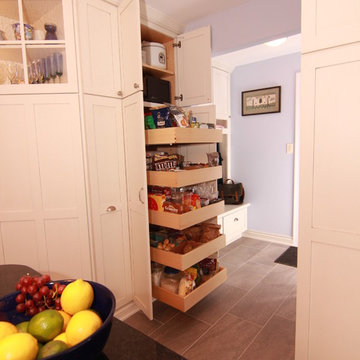
This Phoenixville, PA kitchen remodel is the epitome of smart design. Every nook and cranny were accounted for in this smaller sized kitchen. Custom floor to ceiling cabinetry is fully loaded with thoughtful storage spots, including wall ovens, glass doors, pan racks, and a full-sized book shelf. The bold blue island with carefully detailed corbels is in stark contrast to the white shaker perimeter cabinetry. This well-thought-out detail brings the whole kitchen together. The stainless appliances are showcased by the simple style and trim work through the rest of the room. Horizontal deco tiles “frame” the range area to make the space seem larger. This design makes the most of the space while still fulfilling the homeowner’s transitional kitchen dreams.
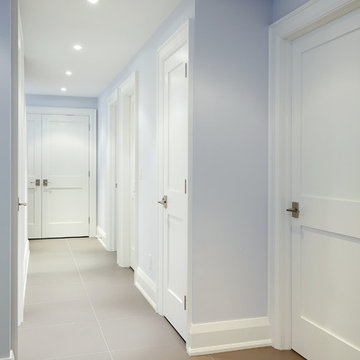
Kim Jeffery Photographer
www.kimjeffery.com
Modelo de recibidores y pasillos tradicionales renovados de tamaño medio con paredes azules y suelo de baldosas de porcelana
Modelo de recibidores y pasillos tradicionales renovados de tamaño medio con paredes azules y suelo de baldosas de porcelana
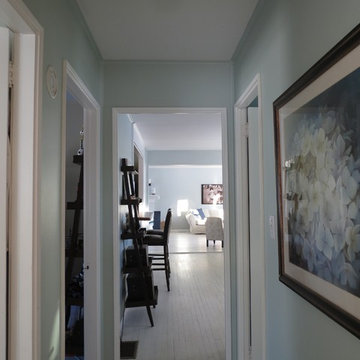
Kristen Lazorchak
Modelo de recibidores y pasillos tradicionales renovados pequeños con paredes azules, suelo de madera pintada y suelo blanco
Modelo de recibidores y pasillos tradicionales renovados pequeños con paredes azules, suelo de madera pintada y suelo blanco
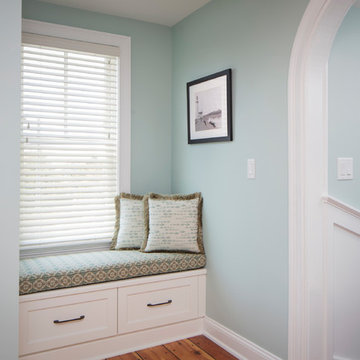
Brookhaven "Edgemont Recessed" Cabinet and Wood Top in a Nordic White Opaque finish on Maple. Wood-Mode Oil Rubbed Bronze Hardware.
Photo: John Martinelli
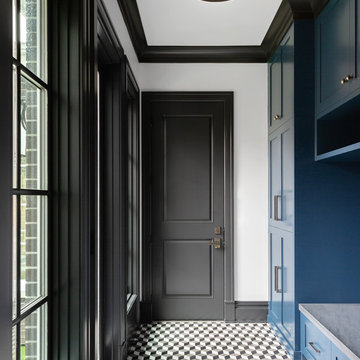
Photo: Phil Crozier
Ejemplo de recibidores y pasillos tradicionales renovados con paredes azules
Ejemplo de recibidores y pasillos tradicionales renovados con paredes azules
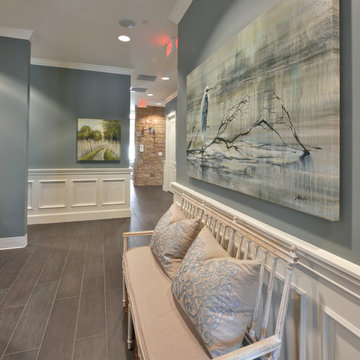
The hallway leads into the main booths where the dental office team members work. The cool and calm colors make this hallway inviting and stress free for patients to walk through. Completed with a gliclee bird art and upholstered white bench.
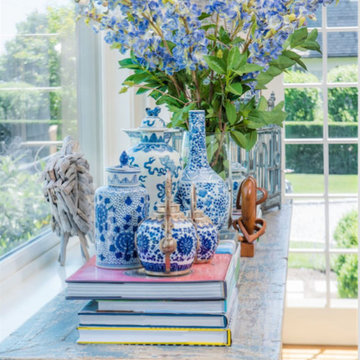
Alan Barry
Ejemplo de recibidores y pasillos clásicos renovados con paredes azules
Ejemplo de recibidores y pasillos clásicos renovados con paredes azules
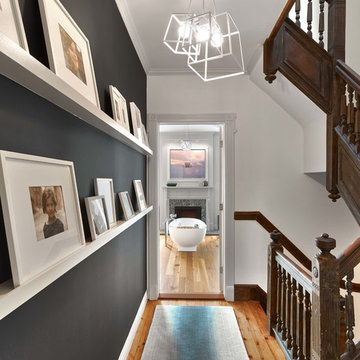
Eric Laignel
Ejemplo de recibidores y pasillos tradicionales renovados con paredes azules
Ejemplo de recibidores y pasillos tradicionales renovados con paredes azules
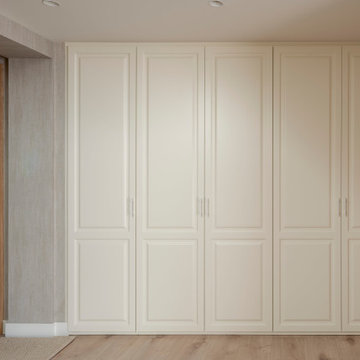
Diseño de recibidores y pasillos clásicos renovados grandes con paredes azules, suelo laminado y papel pintado
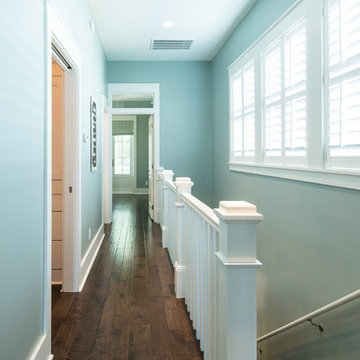
Foto de recibidores y pasillos tradicionales renovados de tamaño medio con paredes azules y suelo de madera oscura
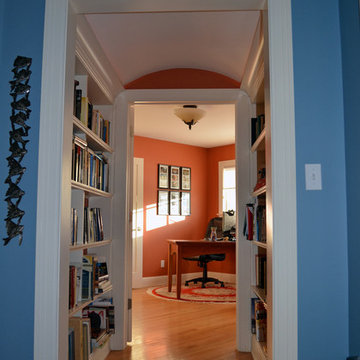
Rather than connecting spaces with a plain hallway, frame the opening with trim, add bookshelves to each side with up lighting and now the hall connecting to a study off the master becomes an entranceway.
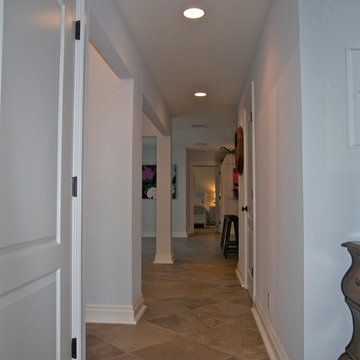
Diseño de recibidores y pasillos tradicionales renovados de tamaño medio con paredes azules y suelo de baldosas de porcelana
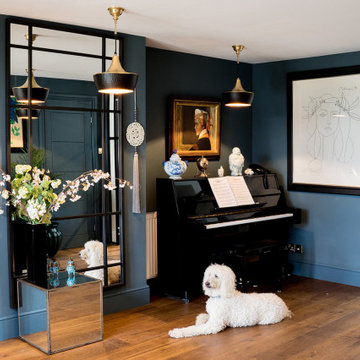
Foto de recibidores y pasillos tradicionales renovados grandes con paredes azules, suelo de madera en tonos medios, suelo marrón y cuadros
387 ideas para recibidores y pasillos clásicos renovados con paredes azules
4
