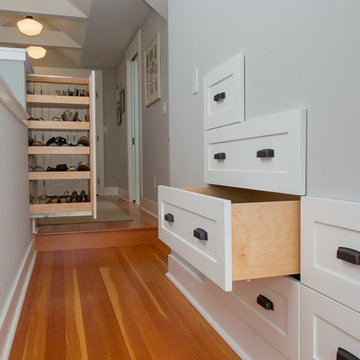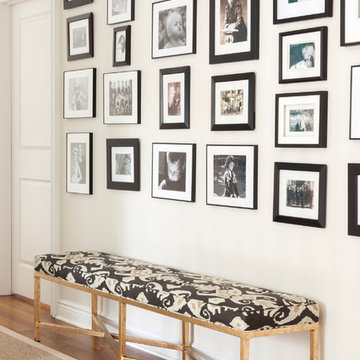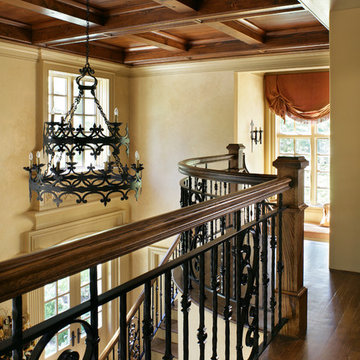47.872 ideas para recibidores y pasillos clásicos
Filtrar por
Presupuesto
Ordenar por:Popular hoy
81 - 100 de 47.872 fotos
Artículo 1 de 2
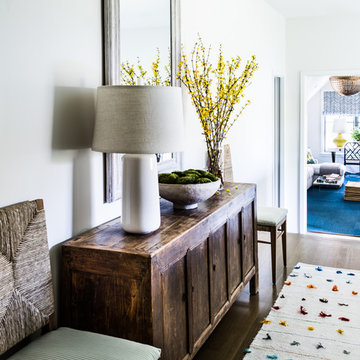
Imagen de recibidores y pasillos tradicionales de tamaño medio con paredes blancas, suelo de madera oscura y suelo marrón
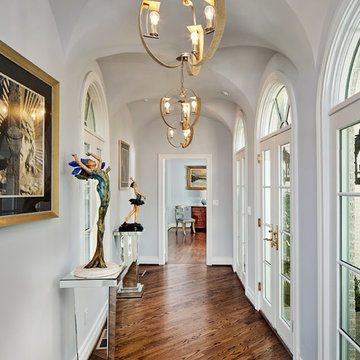
Ken Vaughn
Imagen de recibidores y pasillos tradicionales de tamaño medio con paredes grises, suelo de madera oscura, suelo marrón y iluminación
Imagen de recibidores y pasillos tradicionales de tamaño medio con paredes grises, suelo de madera oscura, suelo marrón y iluminación
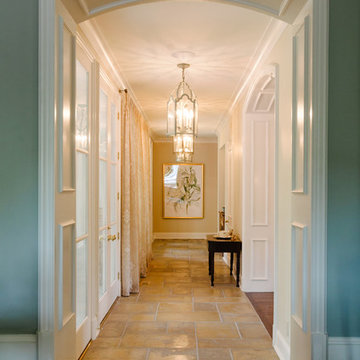
Quinn Ballard
Diseño de recibidores y pasillos clásicos extra grandes con suelo de travertino y suelo beige
Diseño de recibidores y pasillos clásicos extra grandes con suelo de travertino y suelo beige
Encuentra al profesional adecuado para tu proyecto
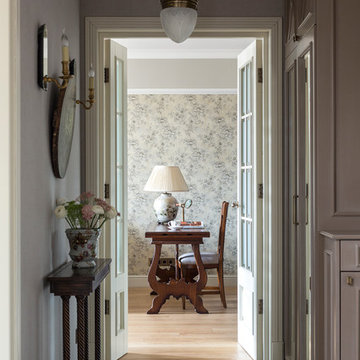
Квартира в стиле английской классики в старом сталинском доме. Растительные орнаменты, цвет вялой розы и приглушенные зелено-болотные оттенки, натуральное дерево и текстиль, настольные лампы и цветы в горшках - все это делает интерьер этой квартиры домашним, уютным и очень комфортным. Фото Евгений Кулибаба
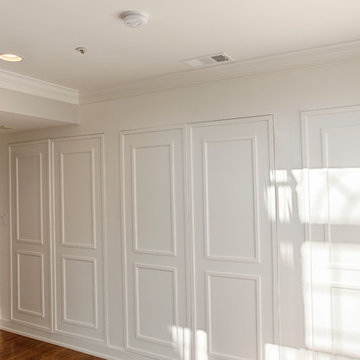
RUDLOFF Custom Builders, is a residential construction company that connects with clients early in the design phase to ensure every detail of your project is captured just as you imagined. RUDLOFF Custom Builders will create the project of your dreams that is executed by on-site project managers and skilled craftsman, while creating lifetime client relationships that are build on trust and integrity.
We are a full service, certified remodeling company that covers all of the Philadelphia suburban area including West Chester, Gladwynne, Malvern, Wayne, Haverford and more.
As a 6 time Best of Houzz winner, we look forward to working with you on your next project.
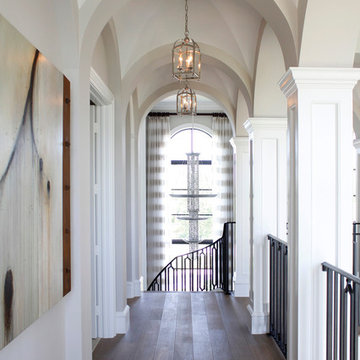
Diseño de recibidores y pasillos tradicionales de tamaño medio con paredes blancas y suelo de madera oscura
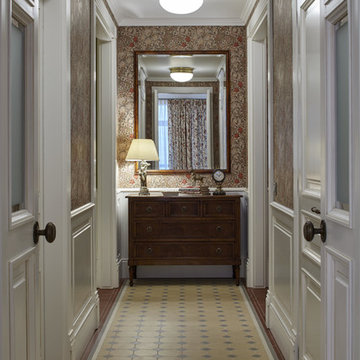
Imagen de recibidores y pasillos clásicos con paredes beige y suelo de baldosas de cerámica
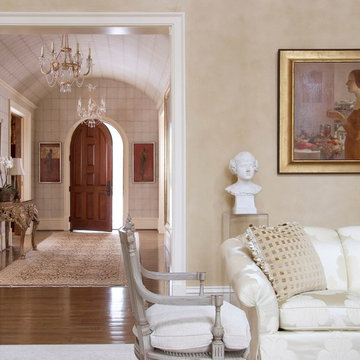
C. Weaks Interiors is a premier interior design firm with offices in Atlanta. Our reputation reflects a level of attention and service designed to make decorating your home as enjoyable as living in it.
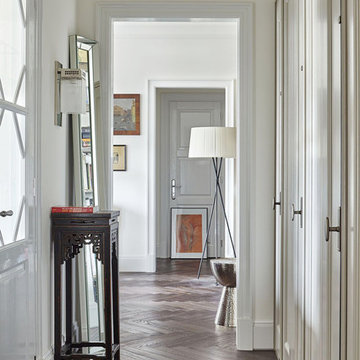
Foto de recibidores y pasillos tradicionales con paredes blancas, suelo de madera oscura y iluminación
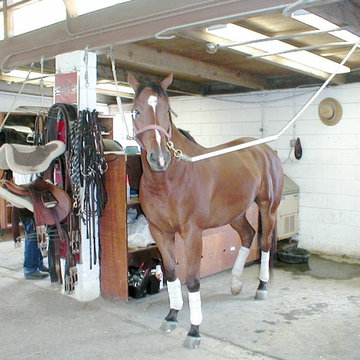
On this 6 acre site, the owner converted a 27 stall existing hunter-jumper facility, built in the 1960’s, to a dressage training center through the reconstruction of three new stables; an addition of a second full-court outdoor dressage arena; renovations to existing six stall stables; new paddocks; reconstruction of the existing caretakers’ living quarters; and new storage barns. Work by Equine Facility Design included working with the project team on grading, drainage, buildings, layout of circulation areas, fencing, and landscape design.
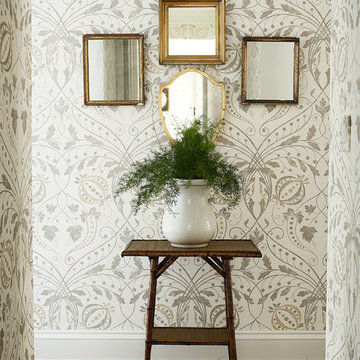
Foto de recibidores y pasillos clásicos con paredes multicolor y suelo de madera oscura
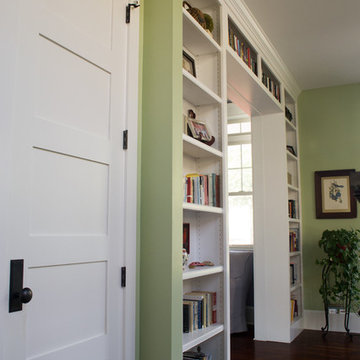
Ruth Kauffman
Diseño de recibidores y pasillos tradicionales grandes con paredes verdes
Diseño de recibidores y pasillos tradicionales grandes con paredes verdes
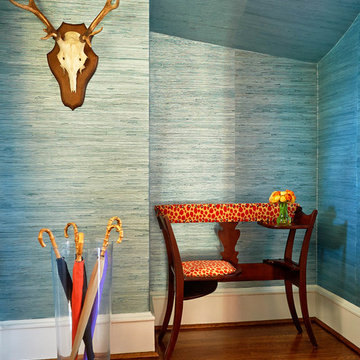
Ejemplo de recibidores y pasillos clásicos de tamaño medio con paredes azules y suelo de madera oscura
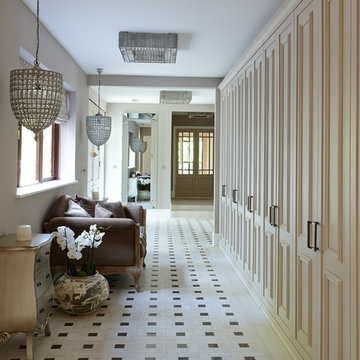
This area was originally the kitchen but the space has been re-designed to create a wide corridor between the rear and front entrances of the house. Made to measure matt lacquered wood cupboards, painted in light taupe create a complete wall of valuable storage. Good lighting is key in these busy transitional areas so both decorative pendant and ceiling lamps have been specified to create a soft effect. Floors are white-washed, textured wood effect ceramic tiles with Emperador marble effect inserts. The mirror has been carefully positioned to reflect light. All the furniture is bespoke and available from Keir Townsend.

Ejemplo de recibidores y pasillos tradicionales de tamaño medio con paredes blancas y suelo de madera en tonos medios
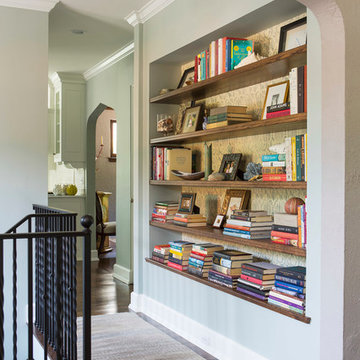
Troy Thies Photography
Ejemplo de recibidores y pasillos tradicionales con paredes verdes y suelo de madera oscura
Ejemplo de recibidores y pasillos tradicionales con paredes verdes y suelo de madera oscura
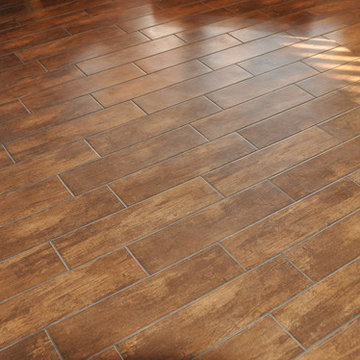
branded floors
Modelo de recibidores y pasillos clásicos grandes con paredes grises y suelo marrón
Modelo de recibidores y pasillos clásicos grandes con paredes grises y suelo marrón
47.872 ideas para recibidores y pasillos clásicos
5
