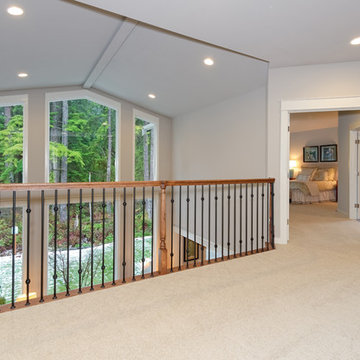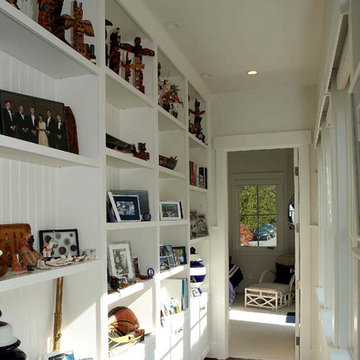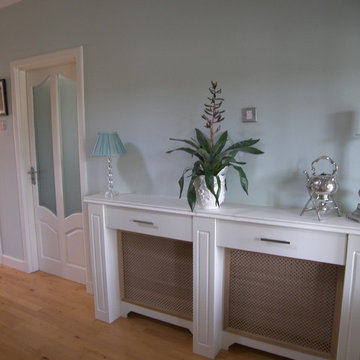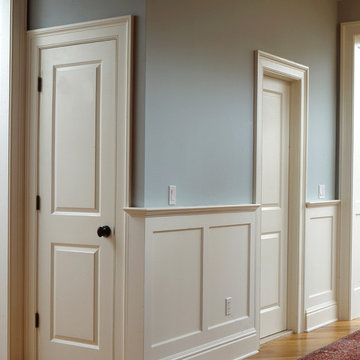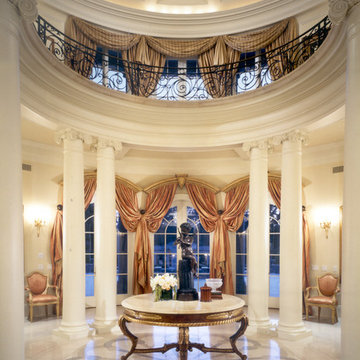47.897 ideas para recibidores y pasillos clásicos
Filtrar por
Presupuesto
Ordenar por:Popular hoy
141 - 160 de 47.897 fotos
Artículo 1 de 2

Matching paint to architectural details such as this stained glass window
Photo Credit: Helynn Ospina
Diseño de recibidores y pasillos clásicos de tamaño medio con paredes azules y moqueta
Diseño de recibidores y pasillos clásicos de tamaño medio con paredes azules y moqueta
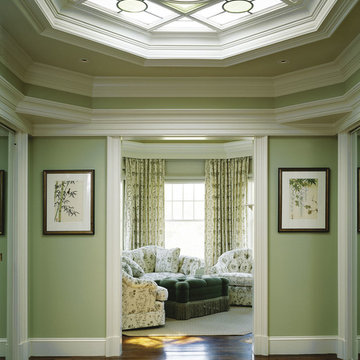
Imagen de recibidores y pasillos tradicionales de tamaño medio con paredes verdes y suelo de madera oscura
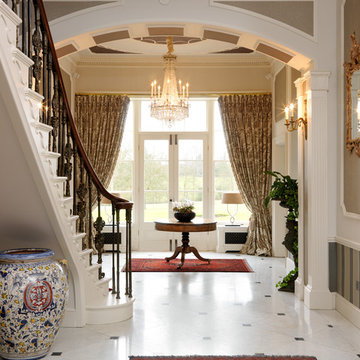
This renovation project created intimate, yet luxurious surroundings in-keeping with the period of the original house and reflecting this busy client’s need for calm and comfort in the family home.
Darren Chung Photography
Interior design by Jamie Hempsall Ltd.
Encuentra al profesional adecuado para tu proyecto
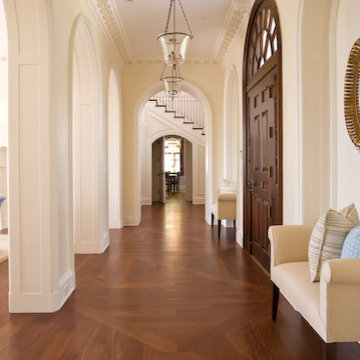
The Entry Hall opens to the Living Room and Stair Hall leading into the Kitchen. Tall arches with classic detailing open up the space to the adjoining rooms. Staging and Interior Design by Jill Shelvin, Intrinsic Design.
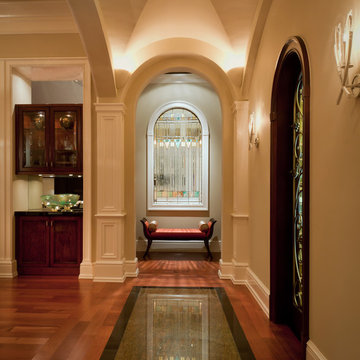
Lori Hamilton Photography
Ejemplo de recibidores y pasillos clásicos con paredes beige y suelo de madera en tonos medios
Ejemplo de recibidores y pasillos clásicos con paredes beige y suelo de madera en tonos medios
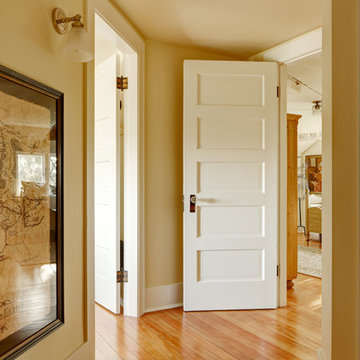
Blue Sound Construction brought fresh life to the attic bedrooms with a newly created bathroom and hall layout. Floors are refinished, new paint.
Photos: Alex Hayden

Luxurious modern take on a traditional white Italian villa. An entry with a silver domed ceiling, painted moldings in patterns on the walls and mosaic marble flooring create a luxe foyer. Into the formal living room, cool polished Crema Marfil marble tiles contrast with honed carved limestone fireplaces throughout the home, including the outdoor loggia. Ceilings are coffered with white painted
crown moldings and beams, or planked, and the dining room has a mirrored ceiling. Bathrooms are white marble tiles and counters, with dark rich wood stains or white painted. The hallway leading into the master bedroom is designed with barrel vaulted ceilings and arched paneled wood stained doors. The master bath and vestibule floor is covered with a carpet of patterned mosaic marbles, and the interior doors to the large walk in master closets are made with leaded glass to let in the light. The master bedroom has dark walnut planked flooring, and a white painted fireplace surround with a white marble hearth.
The kitchen features white marbles and white ceramic tile backsplash, white painted cabinetry and a dark stained island with carved molding legs. Next to the kitchen, the bar in the family room has terra cotta colored marble on the backsplash and counter over dark walnut cabinets. Wrought iron staircase leading to the more modern media/family room upstairs.
Project Location: North Ranch, Westlake, California. Remodel designed by Maraya Interior Design. From their beautiful resort town of Ojai, they serve clients in Montecito, Hope Ranch, Malibu, Westlake and Calabasas, across the tri-county areas of Santa Barbara, Ventura and Los Angeles, south to Hidden Hills- north through Solvang and more.
Custom designed barrel vault hallway looking towards entry foyer with warm white wood treatments. Custom wide plank pine flooring and walls in a pale warm buttercup yellow. Creamy white painted cabinets in this Cape Cod home by the beach.
Stan Tenpenny, contractor,
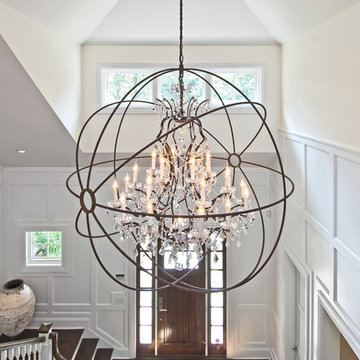
Wainscott South New Construction. Builder: Michael Frank Building Co. Designer: EB Designs
SOLD $5M
Poised on 1.25 acres from which the ocean a mile away is often heard and its breezes most definitely felt, this nearly completed 8,000 +/- sq ft residence offers masterful construction, consummate detail and impressive symmetry on three levels of living space. The journey begins as a double height paneled entry welcomes you into a sun drenched environment over richly stained oak floors. Spread out before you is the great room with coffered 10 ft ceilings and fireplace. Turn left past powder room, into the handsome formal dining room with coffered ceiling and chunky moldings. The heart and soul of your days will happen in the expansive kitchen, professionally equipped and bolstered by a butlers pantry leading to the dining room. The kitchen flows seamlessly into the family room with wainscotted 20' ceilings, paneling and room for a flatscreen TV over the fireplace. French doors open from here to the screened outdoor living room with fireplace. An expansive master with fireplace, his/her closets, steam shower and jacuzzi completes the first level. Upstairs, a second fireplaced master with private terrace and similar amenities reigns over 3 additional ensuite bedrooms. The finished basement offers recreational and media rooms, full bath and two staff lounges with deep window wells The 1.3acre property includes copious lawn and colorful landscaping that frame the Gunite pool and expansive slate patios. A convenient pool bath with access from both inside and outside the house is adjacent to the two car garage. Walk to the stores in Wainscott, bike to ocean at Beach Lane or shop in the nearby villages. Easily the best priced new construction with the most to offer south of the highway today.
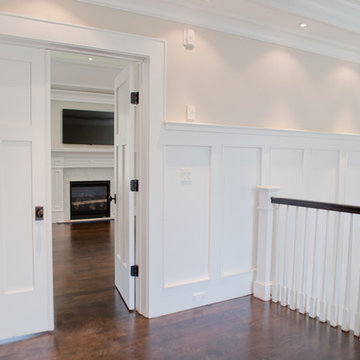
Vertical raised panels in hallway with white trim
Imagen de recibidores y pasillos tradicionales de tamaño medio con paredes beige y suelo de madera oscura
Imagen de recibidores y pasillos tradicionales de tamaño medio con paredes beige y suelo de madera oscura
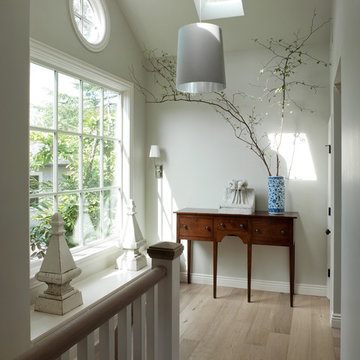
Residential Design by Heydt Designs, Interior Design by Benjamin Dhong Interiors, Construction by Kearney & O'Banion, Photography by David Duncan Livingston
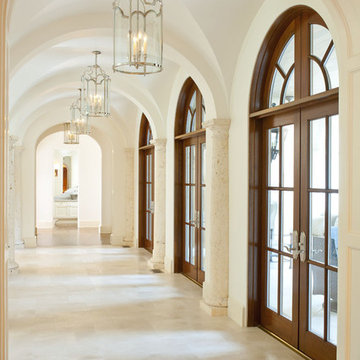
© 2012 LARRY E. BOERDER ARCHITECTS
Foto de recibidores y pasillos clásicos con paredes blancas
Foto de recibidores y pasillos clásicos con paredes blancas
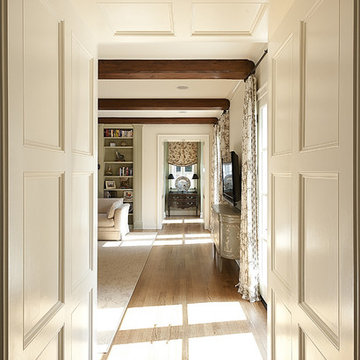
Diseño de recibidores y pasillos tradicionales de tamaño medio con paredes blancas y suelo de madera en tonos medios
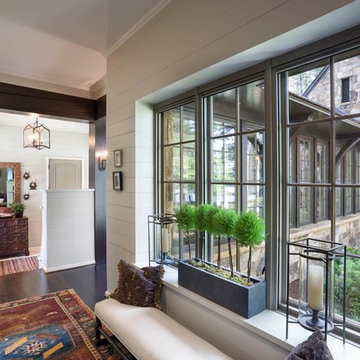
Ejemplo de recibidores y pasillos clásicos grandes con paredes blancas, suelo de madera oscura y suelo marrón

The bookcases were designed using stock cabinets then faced w/ typical trim detail. This saves cost and gives a custom built-in look. The doorways to 2 Bedrooms were integrated into the bookcases.
47.897 ideas para recibidores y pasillos clásicos

Bookcases, Stairway, Hallway, Upper Hallway,
Foto de recibidores y pasillos clásicos con paredes beige y suelo de madera oscura
Foto de recibidores y pasillos clásicos con paredes beige y suelo de madera oscura
8
