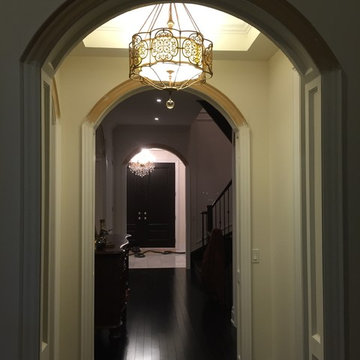476 ideas para recibidores y pasillos clásicos con todos los diseños de techos
Filtrar por
Presupuesto
Ordenar por:Popular hoy
161 - 180 de 476 fotos
Artículo 1 de 3
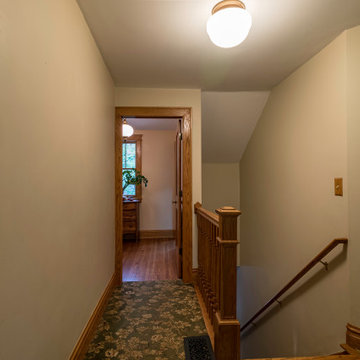
Ejemplo de recibidores y pasillos abovedados tradicionales con paredes beige, suelo de madera en tonos medios, suelo marrón y boiserie
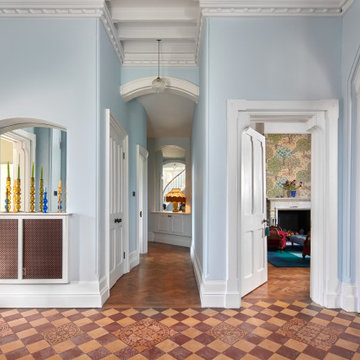
Diseño de recibidores y pasillos tradicionales grandes con paredes azules, suelo de baldosas de cerámica, suelo multicolor y casetón
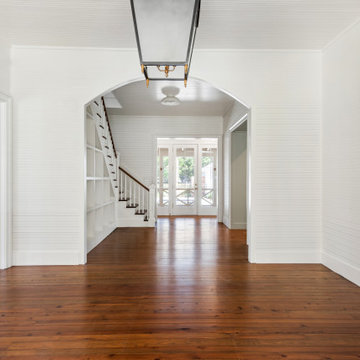
Arched cased opening leading from the entry hall to the main hallways featuring original antique heart pine floors, resurfaced existing beadboard paneling on the walls and ceiling, and a built-in bookcase under the staircase for additional storage
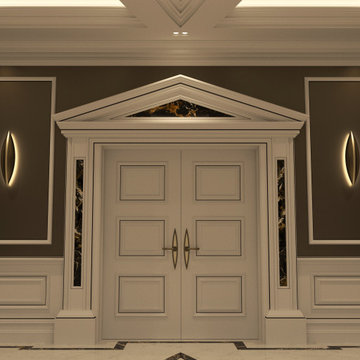
Luxury Interior Architecture showcasing the Genius Collection.
Your home is your castle and we specialise in designing unique, luxury, timeless interiors for you making your dreams become reality.
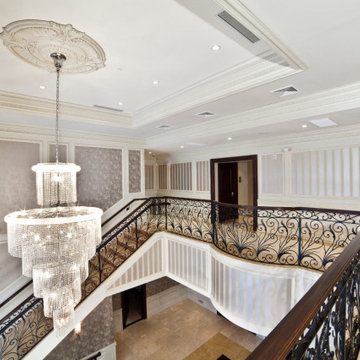
Custom commercial woodwork by WL Kitchen & Home.
For more projects visit our website wlkitchenandhome.com
.
.
.
#woodworker #luxurywoodworker #commercialfurniture #commercialwoodwork #carpentry #commercialcarpentry #bussinesrenovation #countryclub #restaurantwoodwork #millwork #woodpanel #traditionaldecor #wedingdecor #dinnerroom #cofferedceiling #commercialceiling #restaurantciling #luxurydecoration #mansionfurniture #custombar #commercialbar #buffettable #partyfurniture #restaurantfurniture #interirdesigner #commercialdesigner #elegantbusiness #elegantstyle #luxuryoffice
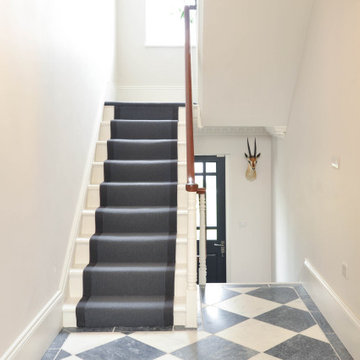
Perfectly renovated bright staircase and landing.
Imagen de recibidores y pasillos clásicos extra grandes con paredes blancas, suelo de mármol, suelo multicolor y casetón
Imagen de recibidores y pasillos clásicos extra grandes con paredes blancas, suelo de mármol, suelo multicolor y casetón
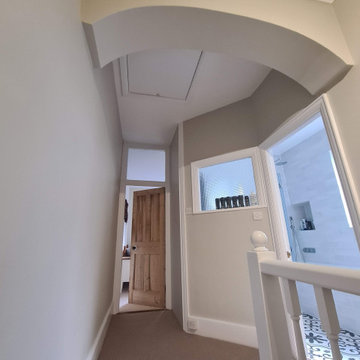
Interior top hallway section decorating work with small exterior work included windows, also furniture restoration in Wimbledon park by www.midecor
Modelo de recibidores y pasillos clásicos grandes con paredes beige, moqueta, suelo beige y bandeja
Modelo de recibidores y pasillos clásicos grandes con paredes beige, moqueta, suelo beige y bandeja
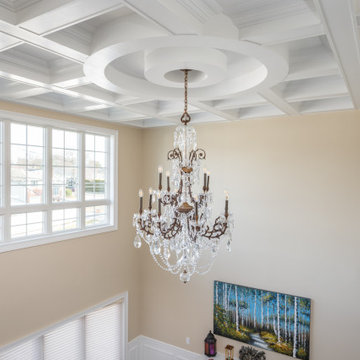
Imagen de recibidores y pasillos clásicos grandes con paredes beige, suelo de madera oscura, suelo marrón y casetón
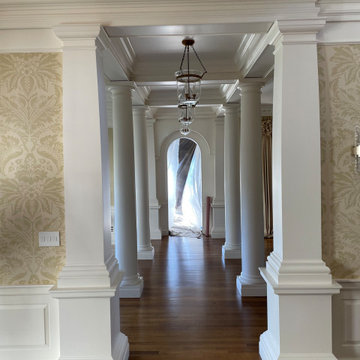
In this house, lighting was upgraded, powder rooms were refreshed, and it received a fresh coat of paint.
Foto de recibidores y pasillos tradicionales de tamaño medio con paredes beige, suelo de madera en tonos medios, suelo marrón, papel pintado y casetón
Foto de recibidores y pasillos tradicionales de tamaño medio con paredes beige, suelo de madera en tonos medios, suelo marrón, papel pintado y casetón
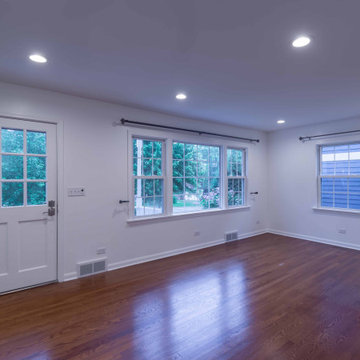
Imagen de recibidores y pasillos tradicionales de tamaño medio con paredes blancas, suelo de madera en tonos medios, suelo marrón, papel pintado y papel pintado
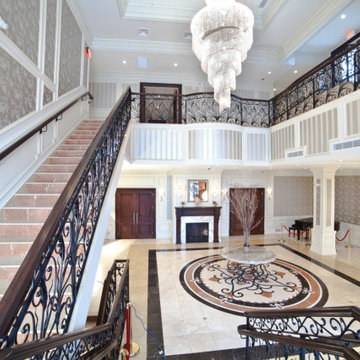
Custom commercial woodwork by WL Kitchen & Home.
For more projects visit our website wlkitchenandhome.com
.
.
.
#woodworker #luxurywoodworker #commercialfurniture #commercialwoodwork #carpentry #commercialcarpentry #bussinesrenovation #countryclub #restaurantwoodwork #millwork #woodpanel #traditionaldecor #wedingdecor #dinnerroom #cofferedceiling #commercialceiling #restaurantciling #luxurydecoration #mansionfurniture #custombar #commercialbar #buffettable #partyfurniture #restaurantfurniture #interirdesigner #commercialdesigner #elegantbusiness #elegantstyle #luxuryoffice
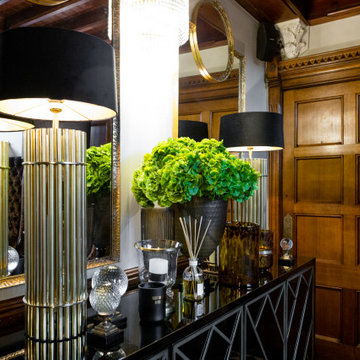
St. Mary’s Lane, Upminster
Creating a streamlined and contemporary design utilising a neutral colour scheme.
Ultimately this new development was about creating 5 luxury apartments, all with unique features. The aim was to enhance local surroundings and to create a luxury building, both inside and out.
Our involvement began at the planning stage, throughout construction to completion. Our intention was to create a space with a cool contemporary yet classic interior, looking at the bigger picture as well as the finer design details. The calming muted colour palette combines with natural light to create an inviting and useable interior, enhancing the feeling of serenity and space and creating a seamless flow of rooms more conducive to the modern lifestyle.
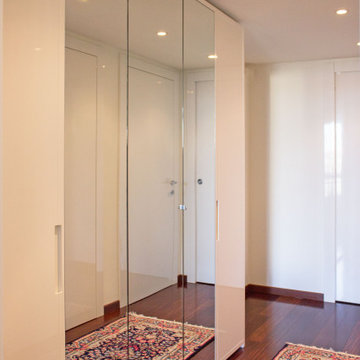
Armadio scarrpiera disegnato e realizzato su misura con“vassoi” per gli stivali e scarpe.
Anta liscia e a specchio
Diseño de recibidores y pasillos tradicionales de tamaño medio con paredes blancas, suelo de madera oscura, suelo marrón y bandeja
Diseño de recibidores y pasillos tradicionales de tamaño medio con paredes blancas, suelo de madera oscura, suelo marrón y bandeja
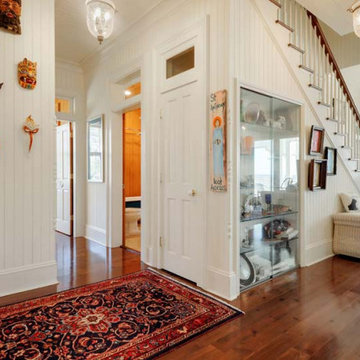
Modelo de recibidores y pasillos clásicos con paredes blancas, suelo de madera oscura, madera y madera
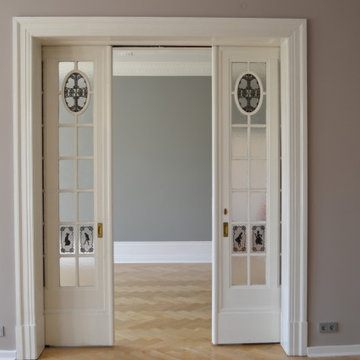
Eine wunderschöne doppelflügelige Schiebetür, es gibt in vielen Bereichen rund ums Haus, dennoch sind Doppeltüren immer ein optisches Highlight.
Modelo de recibidores y pasillos tradicionales grandes con paredes beige, suelo de madera clara, suelo marrón y bandeja
Modelo de recibidores y pasillos tradicionales grandes con paredes beige, suelo de madera clara, suelo marrón y bandeja
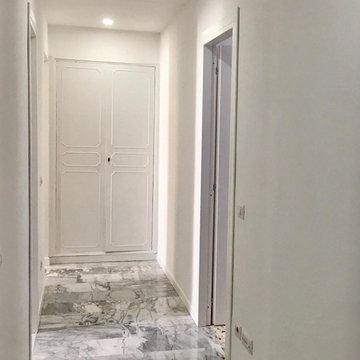
valorizzazione del corridoio mediante la lucidatura dei pavimenti esistenti, il recupero delle armadiature e la creazione di un controsoffitto per rimodulare gli spazi
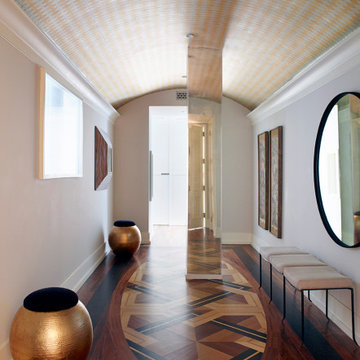
Modelo de recibidores y pasillos abovedados tradicionales de tamaño medio con paredes blancas, suelo de madera oscura y suelo marrón
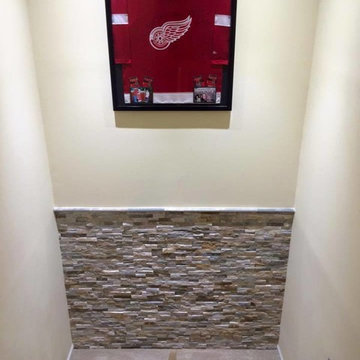
Diseño de recibidores y pasillos abovedados clásicos de tamaño medio con paredes blancas, suelo de cemento y suelo gris
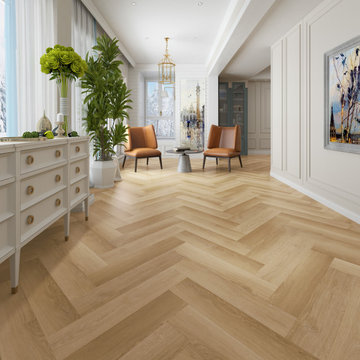
eSPC features a hand designed embossing that is registered with picture. With a wood grain embossing directly over the 20 mil with ceramic wear layer, Gaia Flooring Red Series is industry leading for durability. Gaia Engineered Solid Polymer Core Composite (eSPC) combines advantages of both SPC and LVT, with excellent dimensional stability being water-proof, rigidness of SPC, but also provides softness of LVT. With IXPE cushioned backing, Gaia eSPC provides a quieter, warmer vinyl flooring, surpasses luxury standards for multilevel estates. Waterproof and guaranteed in all rooms in your home and all regular commercial environments.
476 ideas para recibidores y pasillos clásicos con todos los diseños de techos
9
