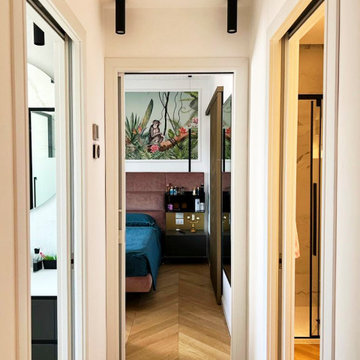559 ideas para recibidores y pasillos con boiserie
Filtrar por
Presupuesto
Ordenar por:Popular hoy
41 - 60 de 559 fotos
Artículo 1 de 2

The design of Lobby View with Sun light make lobby more beautiful, Entrance gate with positive vibe and amibience & Waiting .The lobby area has a sofa set and small rounded table, pendant lights on the tables,chairs.
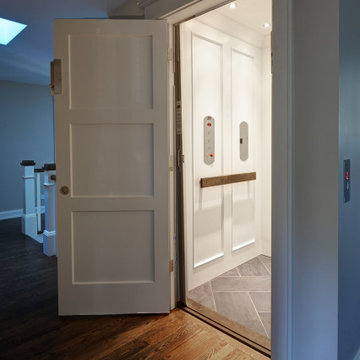
Imagen de recibidores y pasillos extra grandes con paredes beige, boiserie, suelo de baldosas de porcelana y suelo gris

This entry hall introduces the visitor to the sophisticated ambiance of the home. The area is enriched with millwork and the custom wool runner adds warmth. Three dimensional contemporary art adds wow and an eclectic contrast.

New Moroccan Villa on the Santa Barbara Riviera, overlooking the Pacific ocean and the city. In this terra cotta and deep blue home, we used natural stone mosaics and glass mosaics, along with custom carved stone columns. Every room is colorful with deep, rich colors. In the master bath we used blue stone mosaics on the groin vaulted ceiling of the shower. All the lighting was designed and made in Marrakesh, as were many furniture pieces. The entry black and white columns are also imported from Morocco. We also designed the carved doors and had them made in Marrakesh. Cabinetry doors we designed were carved in Canada. The carved plaster molding were made especially for us, and all was shipped in a large container (just before covid-19 hit the shipping world!) Thank you to our wonderful craftsman and enthusiastic vendors!
Project designed by Maraya Interior Design. From their beautiful resort town of Ojai, they serve clients in Montecito, Hope Ranch, Santa Ynez, Malibu and Calabasas, across the tri-county area of Santa Barbara, Ventura and Los Angeles, south to Hidden Hills and Calabasas.
Architecture by Thomas Ochsner in Santa Barbara, CA
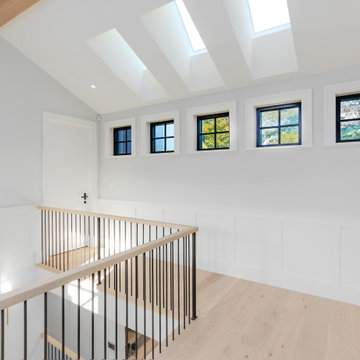
Imagen de recibidores y pasillos contemporáneos de tamaño medio con paredes blancas, suelo de madera clara, vigas vistas y boiserie
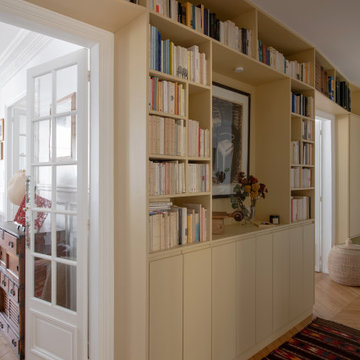
Modelo de recibidores y pasillos clásicos renovados pequeños con paredes amarillas, suelo de madera en tonos medios, suelo marrón y boiserie
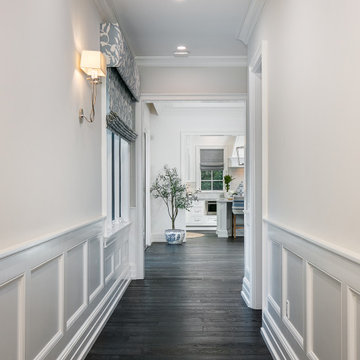
Diseño de recibidores y pasillos clásicos renovados con paredes blancas, suelo de madera oscura, suelo marrón y boiserie
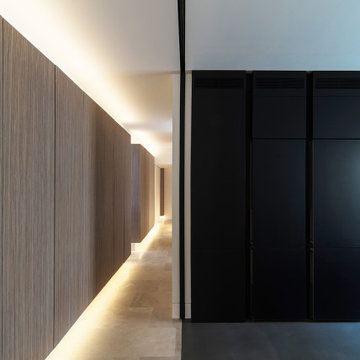
Imagen de recibidores y pasillos actuales grandes con paredes blancas, suelo de piedra caliza, suelo beige, boiserie y iluminación
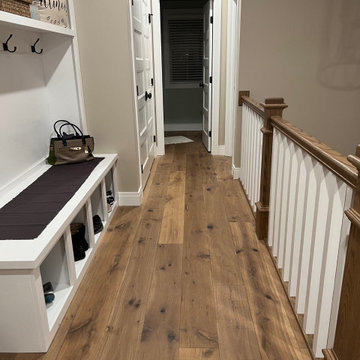
Del Mar Oak Hardwood– The Alta Vista hardwood flooring collection is a return to vintage European Design. These beautiful classic and refined floors are crafted out of French White Oak, a premier hardwood species that has been used for everything from flooring to shipbuilding over the centuries due to its stability.

L'obbiettivo principale di questo progetto è stato quello di trasformare un ingresso anonimo ampio e dispersivo, con molte porte e parti non sfruttate.
La soluzione trovata ha sostituito completamente la serie di vecchie porte con una pannellatura decorativa che integra anche una capiente armadiatura.
Gli oltre sette metri di ingresso giocano ora un ruolo da protagonisti ed appaiono come un'estensione del ambiente giorno.
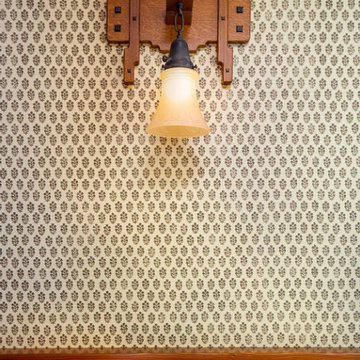
Imagen de recibidores y pasillos de estilo americano pequeños con paredes marrones, suelo de pizarra, suelo multicolor y boiserie
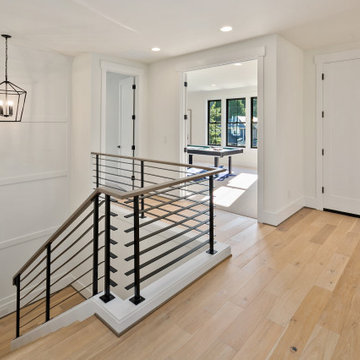
The french oak hardwood from the main level continues upstairs.
Imagen de recibidores y pasillos campestres de tamaño medio con paredes blancas, suelo de madera clara, suelo beige y boiserie
Imagen de recibidores y pasillos campestres de tamaño medio con paredes blancas, suelo de madera clara, suelo beige y boiserie
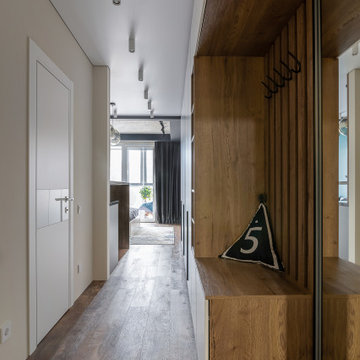
Светлая прихожая со встроенным шкафом и умной дверью от бренда Samsung
Diseño de recibidores y pasillos contemporáneos de tamaño medio con paredes blancas, suelo vinílico, suelo marrón, bandeja y boiserie
Diseño de recibidores y pasillos contemporáneos de tamaño medio con paredes blancas, suelo vinílico, suelo marrón, bandeja y boiserie
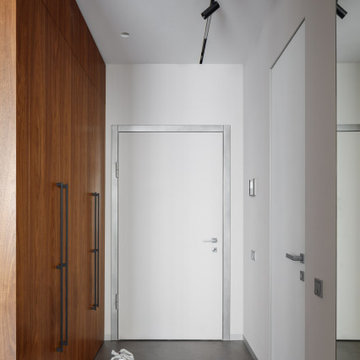
Modelo de recibidores y pasillos contemporáneos pequeños con paredes blancas, suelo de baldosas de porcelana, suelo gris, bandeja, boiserie y iluminación
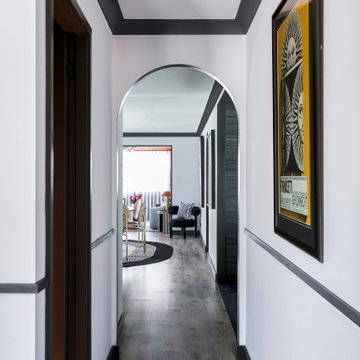
Colour pop entry - light grey hardwood floors and graphic black furniture set the tone for this 90's bungalow renovation in Sydney's northern suburbs.
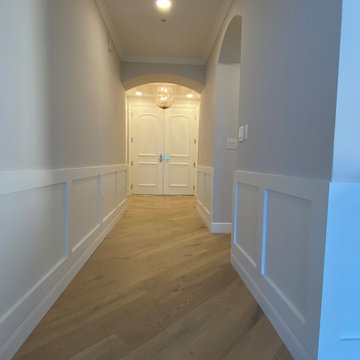
Modelo de recibidores y pasillos actuales grandes con paredes blancas, suelo de madera clara, suelo multicolor, bandeja y boiserie
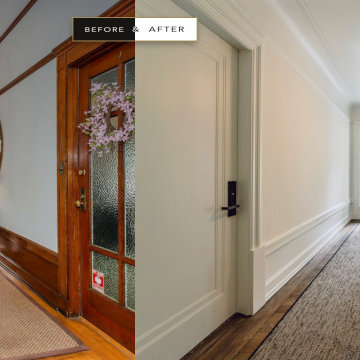
Foto de recibidores y pasillos tradicionales renovados con paredes blancas, suelo de madera en tonos medios, suelo marrón y boiserie
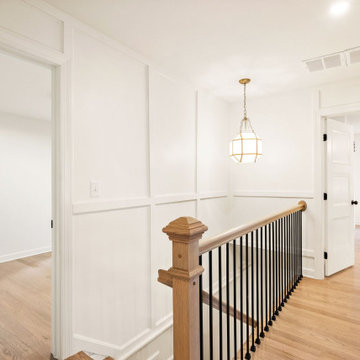
Floor to ceiling molding and a beautiful light fixture draw attention to this beautiful stairwell
Foto de recibidores y pasillos tradicionales renovados con boiserie
Foto de recibidores y pasillos tradicionales renovados con boiserie
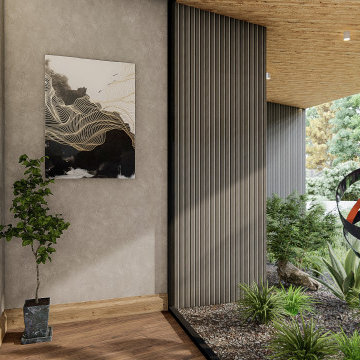
Blade walls cut through this beautiful home articulating space like the public private zone between open living/dining/kitchen and the private master wing. Transitional space creates the opportunity for large glass featuring an external sculpture garden that links your eye through the landscape.
559 ideas para recibidores y pasillos con boiserie
3
