98 ideas para recibidores y pasillos clásicos renovados con boiserie
Filtrar por
Presupuesto
Ordenar por:Popular hoy
1 - 20 de 98 fotos
Artículo 1 de 3

This hallway was a bland white and empty box and now it's sophistication personified! The new herringbone flooring replaced the illogically placed carpet so now it's an easily cleanable surface for muddy boots and muddy paws from the owner's small dogs. The black-painted bannisters cleverly made the room feel bigger by disguising the staircase in the shadows. Not to mention the gorgeous wainscotting that gives the room a traditional feel that fits perfectly with the disguised shaker-style storage under the stairs.

Rustic yet refined, this modern country retreat blends old and new in masterful ways, creating a fresh yet timeless experience. The structured, austere exterior gives way to an inviting interior. The palette of subdued greens, sunny yellows, and watery blues draws inspiration from nature. Whether in the upholstery or on the walls, trailing blooms lend a note of softness throughout. The dark teal kitchen receives an injection of light from a thoughtfully-appointed skylight; a dining room with vaulted ceilings and bead board walls add a rustic feel. The wall treatment continues through the main floor to the living room, highlighted by a large and inviting limestone fireplace that gives the relaxed room a note of grandeur. Turquoise subway tiles elevate the laundry room from utilitarian to charming. Flanked by large windows, the home is abound with natural vistas. Antlers, antique framed mirrors and plaid trim accentuates the high ceilings. Hand scraped wood flooring from Schotten & Hansen line the wide corridors and provide the ideal space for lounging.
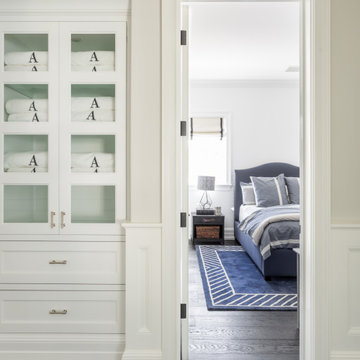
Diseño de recibidores y pasillos tradicionales renovados con paredes blancas, suelo de madera oscura, suelo marrón y boiserie
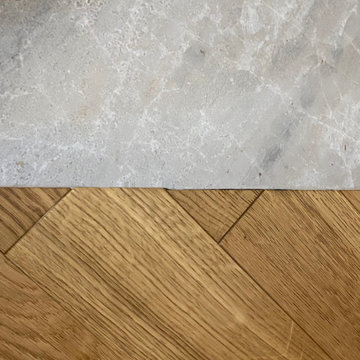
Ejemplo de recibidores y pasillos tradicionales renovados con paredes grises, suelo de madera clara y boiserie
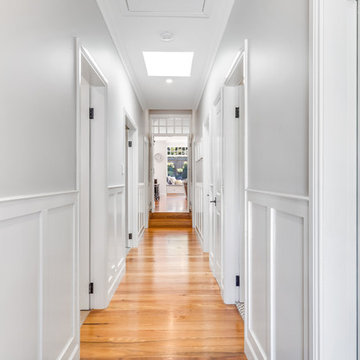
New wall panelling and skylight to achieve a contemporary bright entrance
Ejemplo de recibidores y pasillos clásicos renovados con suelo de madera clara y boiserie
Ejemplo de recibidores y pasillos clásicos renovados con suelo de madera clara y boiserie
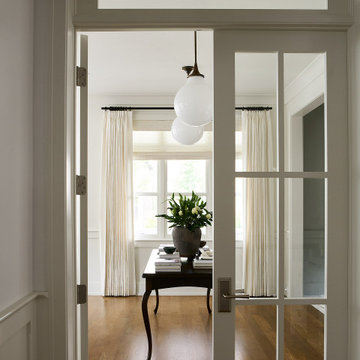
Foto de recibidores y pasillos clásicos renovados de tamaño medio con paredes blancas, suelo de madera clara, suelo marrón y boiserie
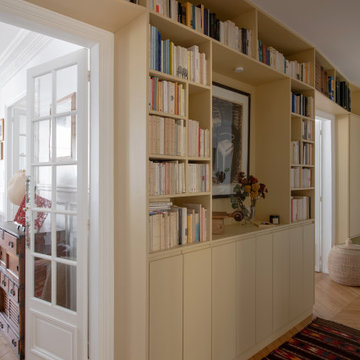
Modelo de recibidores y pasillos clásicos renovados pequeños con paredes amarillas, suelo de madera en tonos medios, suelo marrón y boiserie
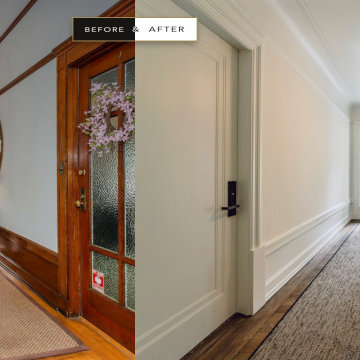
Foto de recibidores y pasillos tradicionales renovados con paredes blancas, suelo de madera en tonos medios, suelo marrón y boiserie
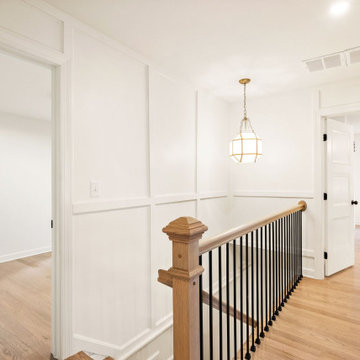
Floor to ceiling molding and a beautiful light fixture draw attention to this beautiful stairwell
Foto de recibidores y pasillos tradicionales renovados con boiserie
Foto de recibidores y pasillos tradicionales renovados con boiserie
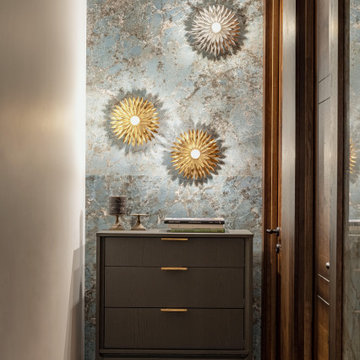
Декоративный свет и крупноформатный керамогранит под оникс создают торжественную атмосферу в небольшом коридоре
Ejemplo de recibidores y pasillos clásicos renovados pequeños con paredes azules, suelo de madera oscura, suelo marrón y boiserie
Ejemplo de recibidores y pasillos clásicos renovados pequeños con paredes azules, suelo de madera oscura, suelo marrón y boiserie
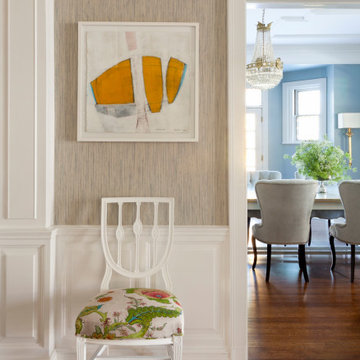
Imagen de recibidores y pasillos clásicos renovados con suelo de madera en tonos medios y boiserie
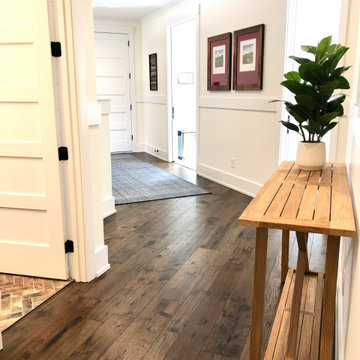
Casita Hickory – The Monterey Hardwood Collection was designed with a historical, European influence making it simply savvy & perfect for today’s trends. This collection captures the beauty of nature, developed using tomorrow’s technology to create a new demand for random width planks.
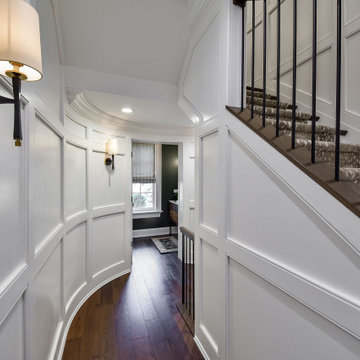
Modelo de recibidores y pasillos tradicionales renovados de tamaño medio con paredes blancas, suelo de madera oscura y boiserie
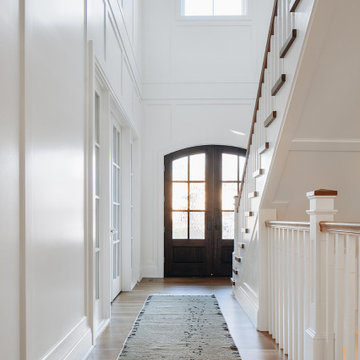
Modelo de recibidores y pasillos tradicionales renovados grandes con paredes blancas, suelo de madera clara, suelo marrón y boiserie
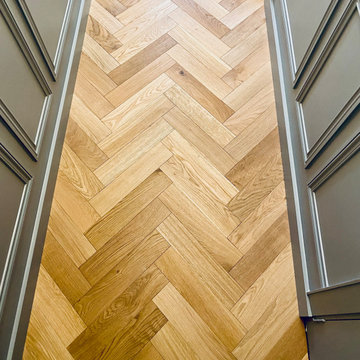
Ejemplo de recibidores y pasillos clásicos renovados con paredes grises, suelo de madera clara y boiserie
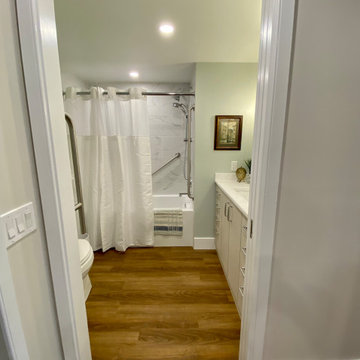
The hallway provides easy access to the kitchen, the laundry area and then directly into the Master Bath. The Master Bath is separated from the rest of the space with a pocket door, which provides for privacy without taking up space like a traditional door. The hallway on the guest side of the apartment flows through to the guest bath and bedroom and includes wider doorways and pocket doors for easy bathroom access.
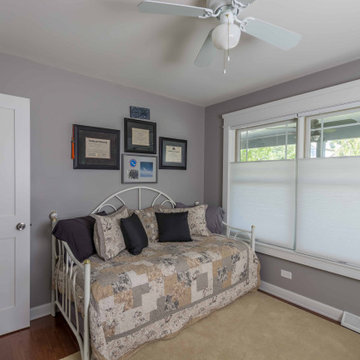
Foto de recibidores y pasillos tradicionales renovados de tamaño medio con paredes grises, moqueta, suelo gris, papel pintado y boiserie
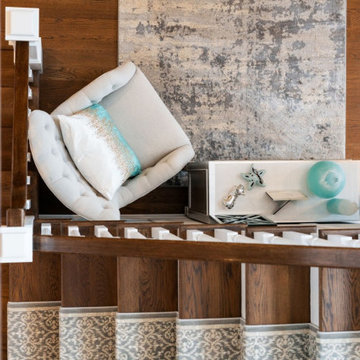
Diseño de recibidores y pasillos tradicionales renovados grandes con paredes grises, suelo de madera oscura, suelo marrón y boiserie
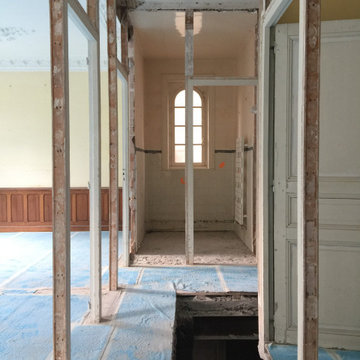
Ouverture de l'espace, démontage des cloisons, récupération des portes et châssis 1940, protection du parquet et ouverture de la trémie pour aménager vers le rez-de-jardin
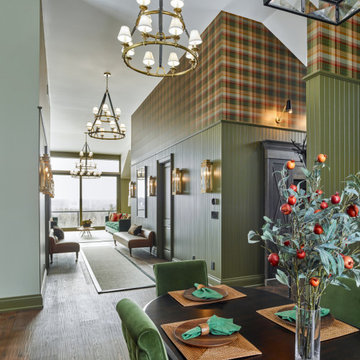
Rustic yet refined, this modern country retreat blends old and new in masterful ways, creating a fresh yet timeless experience. The structured, austere exterior gives way to an inviting interior. The palette of subdued greens, sunny yellows, and watery blues draws inspiration from nature. Whether in the upholstery or on the walls, trailing blooms lend a note of softness throughout. The dark teal kitchen receives an injection of light from a thoughtfully-appointed skylight; a dining room with vaulted ceilings and bead board walls add a rustic feel. The wall treatment continues through the main floor to the living room, highlighted by a large and inviting limestone fireplace that gives the relaxed room a note of grandeur. Turquoise subway tiles elevate the laundry room from utilitarian to charming. Flanked by large windows, the home is abound with natural vistas. Antlers, antique framed mirrors and plaid trim accentuates the high ceilings. Hand scraped wood flooring from Schotten & Hansen line the wide corridors and provide the ideal space for lounging.
98 ideas para recibidores y pasillos clásicos renovados con boiserie
1