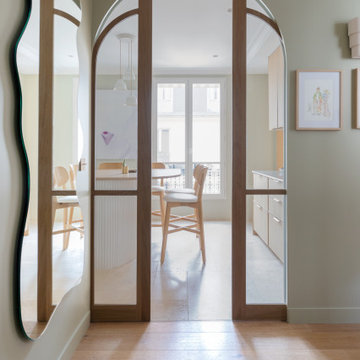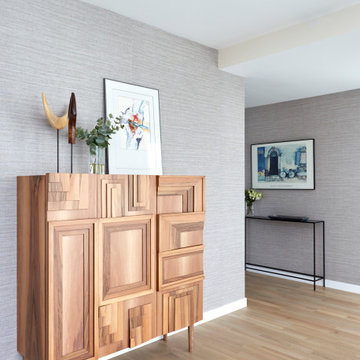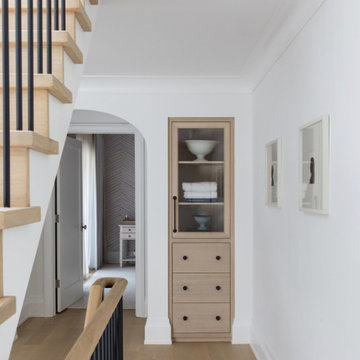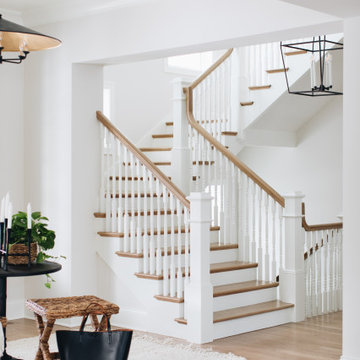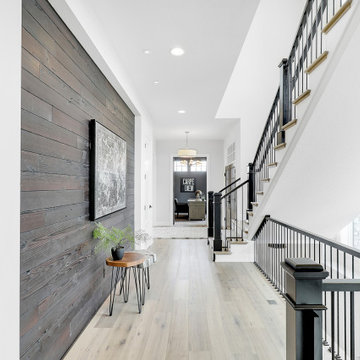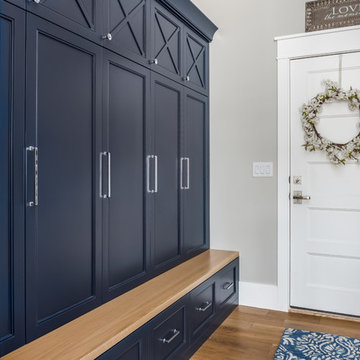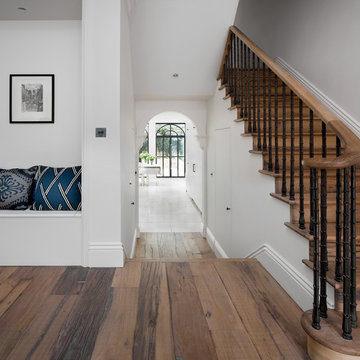53.000 ideas para recibidores y pasillos blancos
Filtrar por
Presupuesto
Ordenar por:Popular hoy
61 - 80 de 53.000 fotos
Artículo 1 de 2
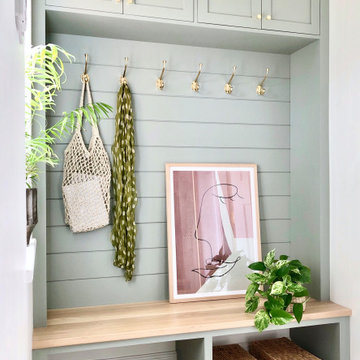
A small space off the hallway was turned into a boot room to keep the hallway clutter free. Custom joinery designed by First Sense Interiors is painted in Farrow & Ball Pigeon and features an oak seat and brass hardware.
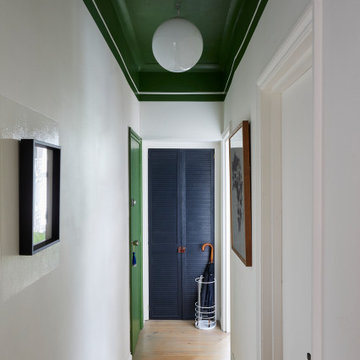
This hallway is an exercise in visual trickery. Often a high ceiling is a great feature, but this is a narrow hallway so the ceiling height simply make it quite a lofty narrow space. Painting the ceiling in such a bold green, and bringing the colour down on to the walls, has the effect of making it appear lower to better balance the proportions of the space.

Second floor vestibule is open to dining room below and features a double height limestone split face wall, twin chandeliers, beams, and skylights.
Foto de recibidores y pasillos abovedados mediterráneos grandes con paredes blancas, suelo de madera oscura y suelo marrón
Foto de recibidores y pasillos abovedados mediterráneos grandes con paredes blancas, suelo de madera oscura y suelo marrón
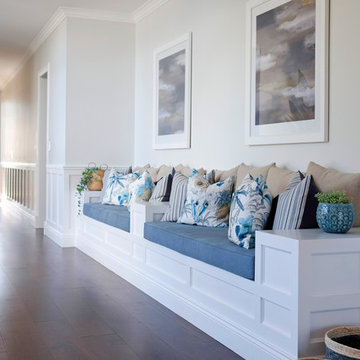
Hamptons Style hallway with shaker style panelling and custom designed built in bench seating with classic blue and white decor. Empire style with tropical patterns and oriental lighting accents.

Ejemplo de recibidores y pasillos retro con suelo de madera en tonos medios y iluminación
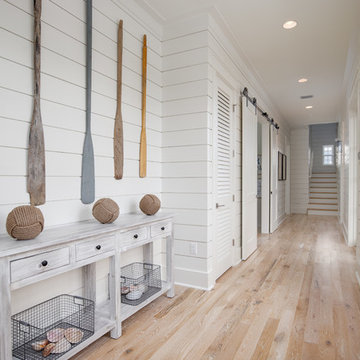
A coastal bedroom with shades of blue and gray. The wall consists of shiplap, coastal art, and shades of blue abstract art.
Modelo de recibidores y pasillos costeros con paredes blancas, suelo de madera clara y suelo beige
Modelo de recibidores y pasillos costeros con paredes blancas, suelo de madera clara y suelo beige
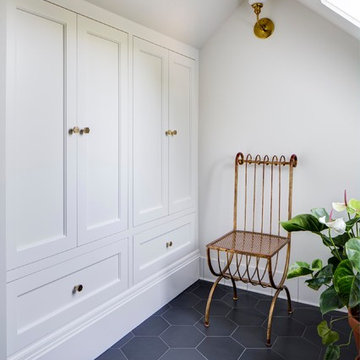
Diseño de recibidores y pasillos tradicionales de tamaño medio con paredes blancas, suelo de baldosas de porcelana y suelo negro
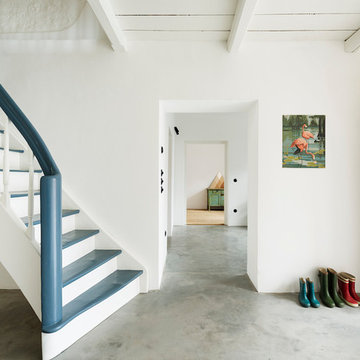
Die alte Treppe wurde komplett zerlegt und restauriert - der Boden aus Kalkestrich greift eine alte handwerkliche Technik auf und bringt Atmosphäre in den Eingangsbereich.
Foto: Sorin Morar
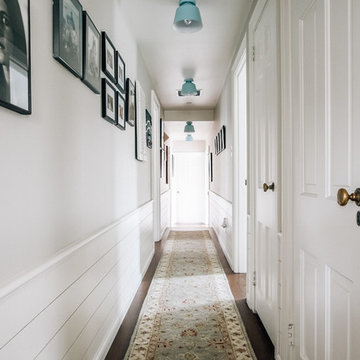
Foto de recibidores y pasillos de estilo de casa de campo con paredes grises, suelo de madera oscura y suelo marrón
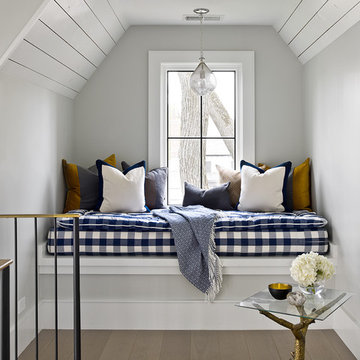
Imagen de recibidores y pasillos campestres con paredes grises y suelo marrón
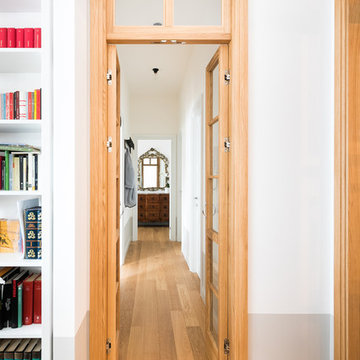
Imagen de recibidores y pasillos escandinavos con paredes grises y suelo de madera clara

Flat Roman Shades with custom fabric finish the decor of this bench seat window area.
Imagen de recibidores y pasillos actuales de tamaño medio con paredes blancas, suelo de madera oscura y suelo marrón
Imagen de recibidores y pasillos actuales de tamaño medio con paredes blancas, suelo de madera oscura y suelo marrón
53.000 ideas para recibidores y pasillos blancos
4

