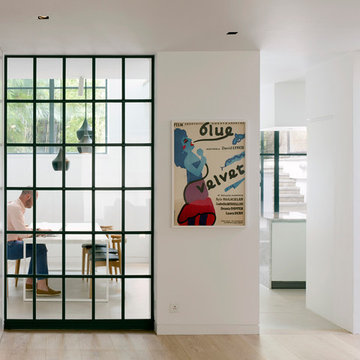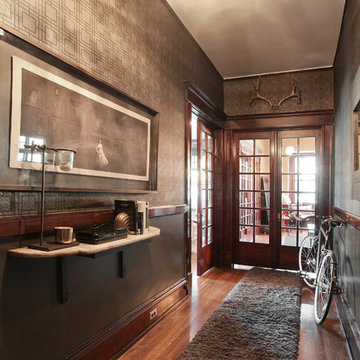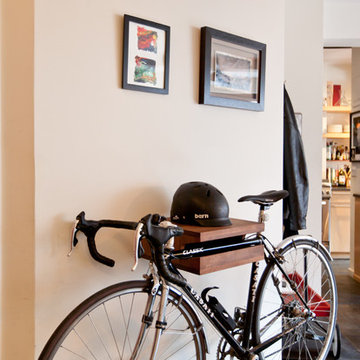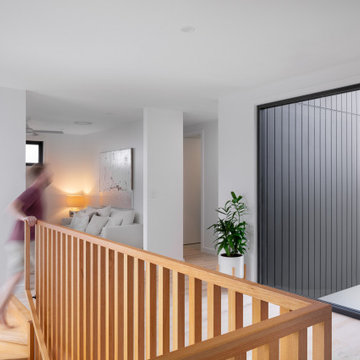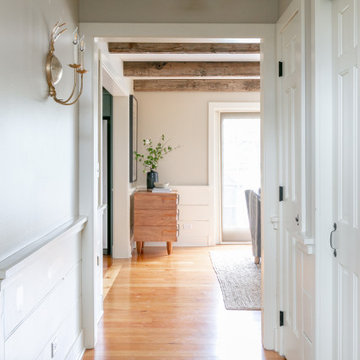52.926 ideas para recibidores y pasillos blancos
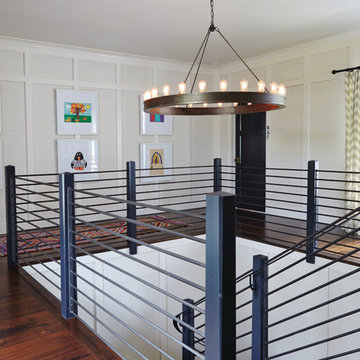
Architect: Blaine Bonadies, Bonadies Architect
Photography By: Jean Allsopp Photography
“Just as described, there is an edgy, irreverent vibe here, but the result has an appropriate stature and seriousness. Love the overscale windows. And the outdoor spaces are so great.”
Situated atop an old Civil War battle site, this new residence was conceived for a couple with southern values and a rock-and-roll attitude. The project consists of a house, a pool with a pool house and a renovated music studio. A marriage of modern and traditional design, this project used a combination of California redwood siding, stone and a slate roof with flat-seam lead overhangs. Intimate and well planned, there is no space wasted in this home. The execution of the detail work, such as handmade railings, metal awnings and custom windows jambs, made this project mesmerizing.
Cues from the client and how they use their space helped inspire and develop the initial floor plan, making it live at a human scale but with dramatic elements. Their varying taste then inspired the theme of traditional with an edge. The lines and rhythm of the house were simplified, and then complemented with some key details that made the house a juxtaposition of styles.
The wood Ultimate Casement windows were all standard sizes. However, there was a desire to make the windows have a “deep pocket” look to create a break in the facade and add a dramatic shadow line. Marvin was able to customize the jambs by extruding them to the exterior. They added a very thin exterior profile, which negated the need for exterior casing. The same detail was in the stone veneers and walls, as well as the horizontal siding walls, with no need for any modification. This resulted in a very sleek look.
MARVIN PRODUCTS USED:
Marvin Ultimate Casement Window
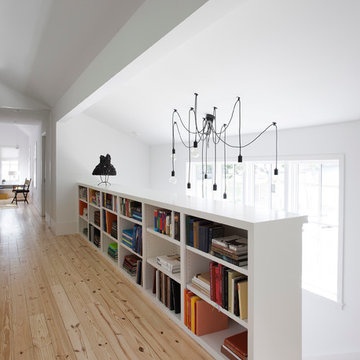
Photo by Ryann Ford
Modelo de recibidores y pasillos escandinavos con suelo de madera clara
Modelo de recibidores y pasillos escandinavos con suelo de madera clara
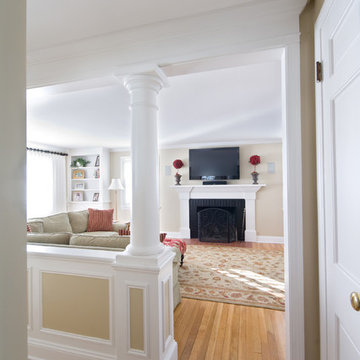
Replacing full wall with half wall and structural columns opens narrow hallway to views of Living Room. Design/Build Remodel by Modern Yankee Builders, Cumberland, RI; John Anderson
On The Spot Photography
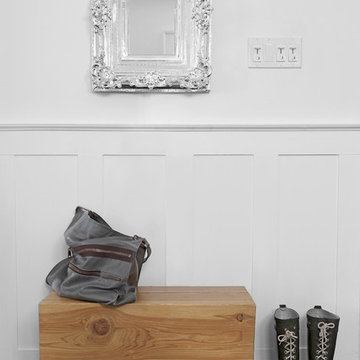
Jeremy Kohm Photography/Grasshopperreps.com
Imagen de recibidores y pasillos bohemios con paredes blancas y suelo de madera pintada
Imagen de recibidores y pasillos bohemios con paredes blancas y suelo de madera pintada
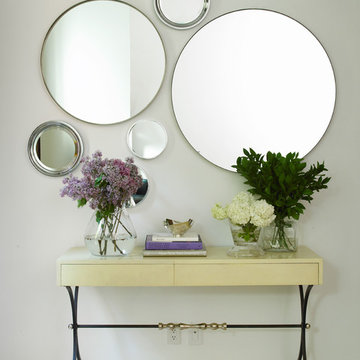
Photography by Tria Giovan
Diseño de recibidores y pasillos contemporáneos con paredes blancas
Diseño de recibidores y pasillos contemporáneos con paredes blancas
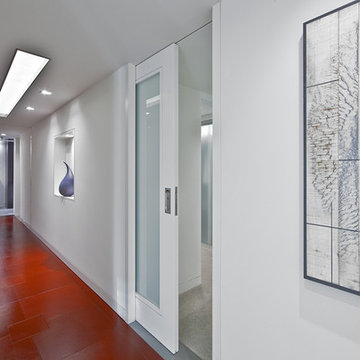
This condo was design from a raw shell, located in Seattle WA. If you are considering a renovation of a condo space please call us to discuss your needs. Please note that due to that volume of interest we do not answer basic questions about materials, specifications, construction methods, or paint colors thank you for taking the time to review our projects.
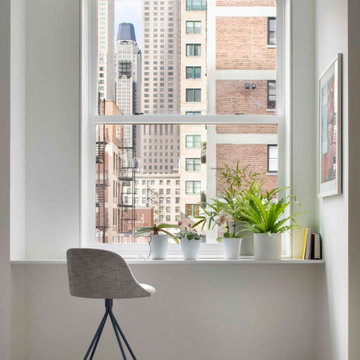
Experience urban sophistication meets artistic flair in this unique Chicago residence. Combining urban loft vibes with Beaux Arts elegance, it offers 7000 sq ft of modern luxury. Serene interiors, vibrant patterns, and panoramic views of Lake Michigan define this dreamy lakeside haven.
The city-facing side of the building gazes up at the John Hancock Tower and the high rises of Michigan Avenue.
---
Joe McGuire Design is an Aspen and Boulder interior design firm bringing a uniquely holistic approach to home interiors since 2005.
For more about Joe McGuire Design, see here: https://www.joemcguiredesign.com/
To learn more about this project, see here:
https://www.joemcguiredesign.com/lake-shore-drive
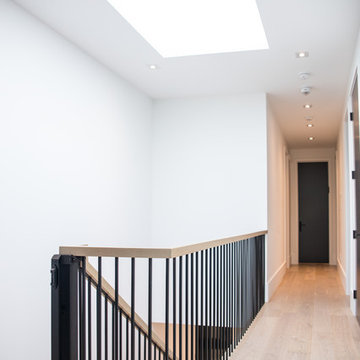
Diseño de recibidores y pasillos contemporáneos de tamaño medio con paredes blancas y suelo de madera clara
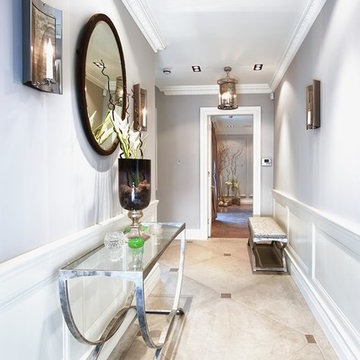
MJF Studio Photo. Lighting by Craig Jenkins Designs. Table and Bench by Tom Faulkner, London. Wallcolour, Farrow & Ball, Cornforth White
Modelo de recibidores y pasillos actuales con paredes grises
Modelo de recibidores y pasillos actuales con paredes grises
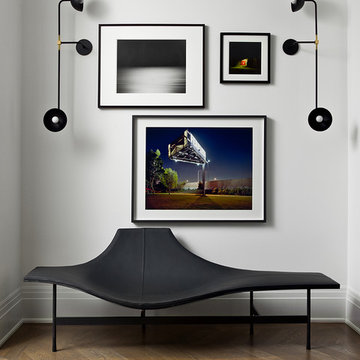
Cynthia Lynn Photography
Diseño de recibidores y pasillos actuales con paredes blancas y suelo de madera oscura
Diseño de recibidores y pasillos actuales con paredes blancas y suelo de madera oscura
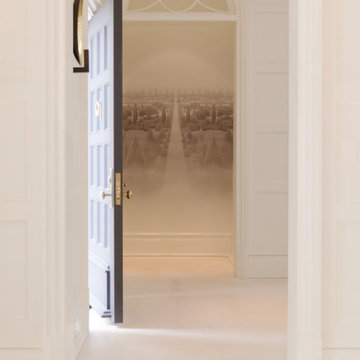
Reclaimed brick
Pursley Dixon Architecture
Craig Bergmann Landscape Design
Modelo de recibidores y pasillos tradicionales con paredes rojas y suelo beige
Modelo de recibidores y pasillos tradicionales con paredes rojas y suelo beige

Ejemplo de recibidores y pasillos de estilo de casa de campo grandes con paredes blancas, suelo de madera clara, suelo marrón y vigas vistas

Modelo de recibidores y pasillos campestres de tamaño medio con boiserie
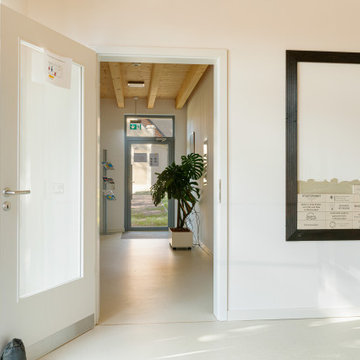
Wand mit Spendersteinen
Diseño de recibidores y pasillos actuales grandes con paredes blancas, suelo de linóleo, suelo beige, vigas vistas y ladrillo
Diseño de recibidores y pasillos actuales grandes con paredes blancas, suelo de linóleo, suelo beige, vigas vistas y ladrillo
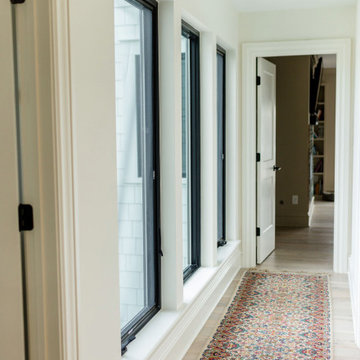
Light filled upstairs hall overlooking patio
Diseño de recibidores y pasillos de estilo de casa de campo con paredes blancas y suelo de madera clara
Diseño de recibidores y pasillos de estilo de casa de campo con paredes blancas y suelo de madera clara
52.926 ideas para recibidores y pasillos blancos
6
