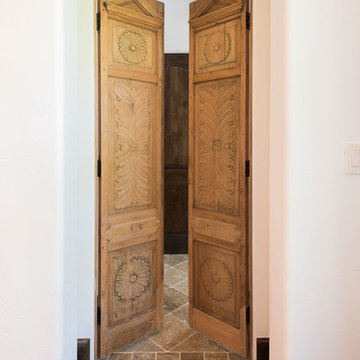56 ideas para recibidores y pasillos blancos con suelo de travertino
Filtrar por
Presupuesto
Ordenar por:Popular hoy
1 - 20 de 56 fotos

Nathan Schroder Photography
BK Design Studio
Imagen de recibidores y pasillos tradicionales grandes con paredes blancas y suelo de travertino
Imagen de recibidores y pasillos tradicionales grandes con paredes blancas y suelo de travertino

Our Ridgewood Estate project is a new build custom home located on acreage with a lake. It is filled with luxurious materials and family friendly details.
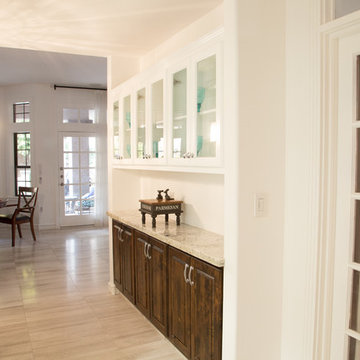
TWD remodeled a few aspects of this home in order for the homeowner to essentially have a mother-in-laws quarters in the home. This bathroom was turned into a Universal Design and safety conscious bathroom all to own, a custom niche was built into the wall to accommodate a washer/dryer for her independence, and a hall closet was converted into a guest bathroom. Flooring featured is 16" x 24" in size.
Ed Russell Photography
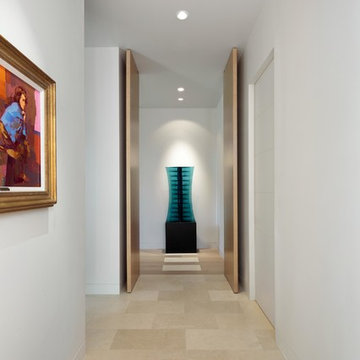
© Lori Hamilton Photography © Lori Hamilton Photography
Ejemplo de recibidores y pasillos modernos de tamaño medio con paredes blancas, suelo de travertino y suelo beige
Ejemplo de recibidores y pasillos modernos de tamaño medio con paredes blancas, suelo de travertino y suelo beige
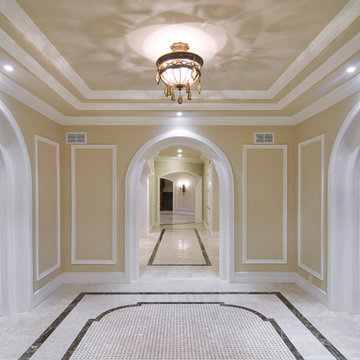
Zbig Jedrus
Modelo de recibidores y pasillos clásicos de tamaño medio con paredes verdes, suelo de travertino y suelo multicolor
Modelo de recibidores y pasillos clásicos de tamaño medio con paredes verdes, suelo de travertino y suelo multicolor
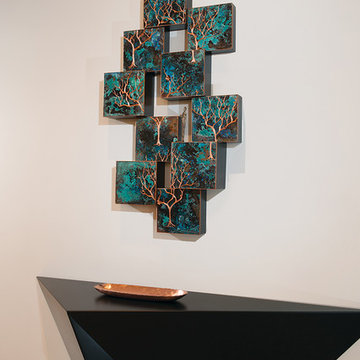
Foto de recibidores y pasillos modernos de tamaño medio con paredes blancas, suelo de travertino y suelo beige
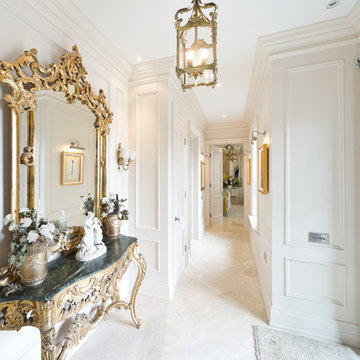
Florian Knorn
Diseño de recibidores y pasillos tradicionales de tamaño medio con paredes blancas, suelo de travertino y suelo beige
Diseño de recibidores y pasillos tradicionales de tamaño medio con paredes blancas, suelo de travertino y suelo beige
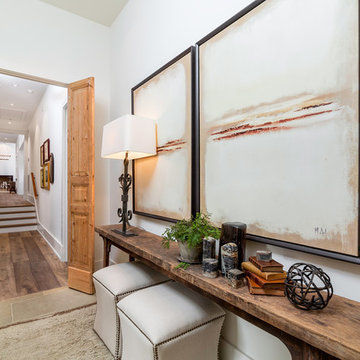
Greg Reigler
Foto de recibidores y pasillos costeros de tamaño medio con paredes beige y suelo de travertino
Foto de recibidores y pasillos costeros de tamaño medio con paredes beige y suelo de travertino
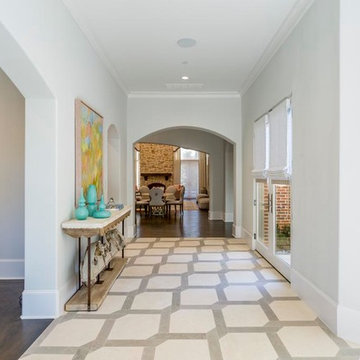
Paul Go Images
Ejemplo de recibidores y pasillos clásicos renovados grandes con paredes grises, suelo de travertino y suelo beige
Ejemplo de recibidores y pasillos clásicos renovados grandes con paredes grises, suelo de travertino y suelo beige
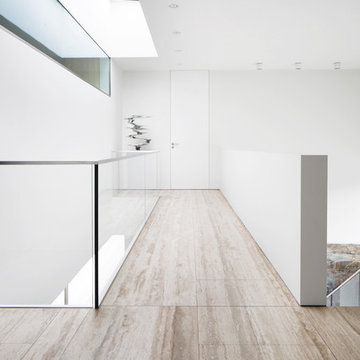
Susan Buth Fotografie
Diseño de recibidores y pasillos minimalistas de tamaño medio con paredes blancas, suelo de travertino y iluminación
Diseño de recibidores y pasillos minimalistas de tamaño medio con paredes blancas, suelo de travertino y iluminación
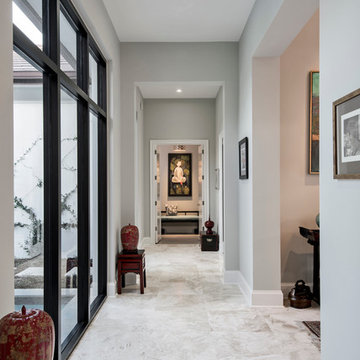
Amber Frederiksen Photography
Ejemplo de recibidores y pasillos tradicionales renovados de tamaño medio con paredes grises y suelo de travertino
Ejemplo de recibidores y pasillos tradicionales renovados de tamaño medio con paredes grises y suelo de travertino
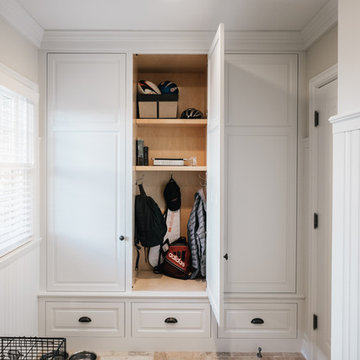
Diseño de recibidores y pasillos tradicionales grandes con paredes blancas y suelo de travertino
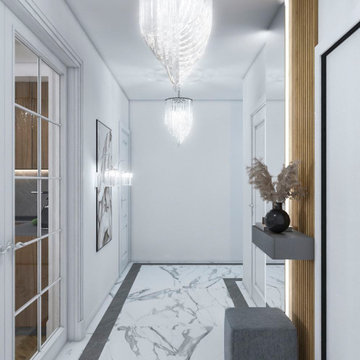
Квартира в ЖК Репников, 100 м2, г. Волгоград
Imagen de recibidores y pasillos tradicionales de tamaño medio con paredes grises, suelo de travertino, suelo gris y iluminación
Imagen de recibidores y pasillos tradicionales de tamaño medio con paredes grises, suelo de travertino, suelo gris y iluminación
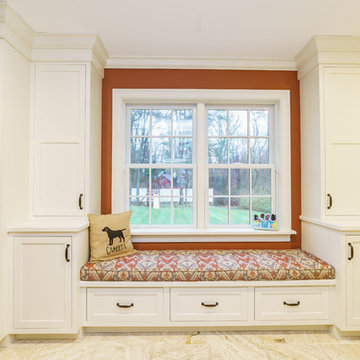
This mudroom is the designers favorite room in the house. It provides a comfortable entry area for kids and guests to remove their shoes and hang coats. It also doubles as pantry storage, craft project storage, and cleaning supply storage.
The drawers are great for kids shoes, boots, and other gear. With the drawers, you don't see the mess!
The room is bright and spacious with the Antique White cabinetry and French patterned travertine tile floor.
Photo By: Kyle Adams
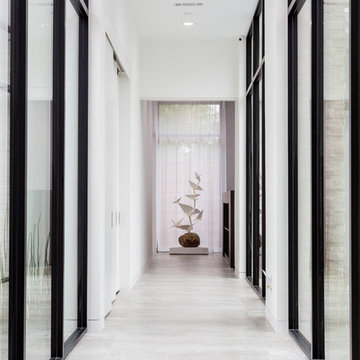
On a corner lot in the sought after Preston Hollow area of Dallas, this 4,500sf modern home was designed to connect the indoors to the outdoors while maintaining privacy. Stacked stone, stucco and shiplap mahogany siding adorn the exterior, while a cool neutral palette blends seamlessly to multiple outdoor gardens and patios.
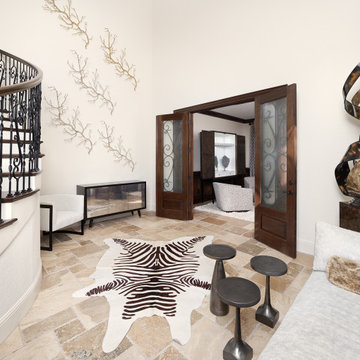
A serene comfort has been created in this golf course estate by combining contemporary furnishings with rustic earth tones. The lush landscaping seen in the oversized windows was used as a backdrop for this entry hall and works well with the natural stone flooring in various earth tones. The smoked glass, lux fabrics in warm gray tones, and simple lines of the anchor furniture pieces add a contemporary richness to the design. While the organic art pieces and fixtures are a compliment to the tropical surroundings.
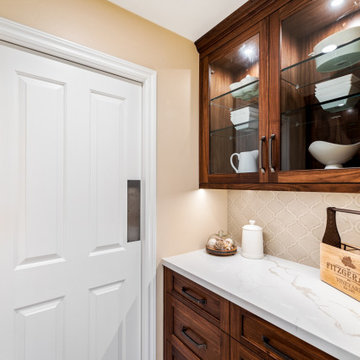
The main goal to reawaken the beauty of this outdated kitchen was to create more storage and make it a more functional space. This husband and wife love to host their large extended family of kids and grandkids. The JRP design team tweaked the floor plan by reducing the size of an unnecessarily large powder bath. Since storage was key this allowed us to turn a small pantry closet into a larger walk-in pantry.
Keeping with the Mediterranean style of the house but adding a contemporary flair, the design features two-tone cabinets. Walnut island and base cabinets mixed with off white full height and uppers create a warm, welcoming environment. With the removal of the dated soffit, the cabinets were extended to the ceiling. This allowed for a second row of upper cabinets featuring a walnut interior and lighting for display. Choosing the right countertop and backsplash such as this marble-like quartz and arabesque tile is key to tying this whole look together.
The new pantry layout features crisp off-white open shelving with a contrasting walnut base cabinet. The combined open shelving and specialty drawers offer greater storage while at the same time being visually appealing.
The hood with its dark metal finish accented with antique brass is the focal point. It anchors the room above a new 60” Wolf range providing ample space to cook large family meals. The massive island features storage on all sides and seating on two for easy conversation making this kitchen the true hub of the home.
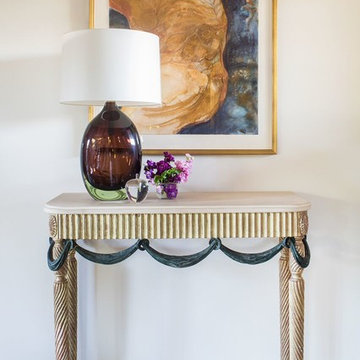
Photo: Meghan Beierle-O'Brien
Modelo de recibidores y pasillos mediterráneos de tamaño medio con paredes blancas, suelo de travertino y iluminación
Modelo de recibidores y pasillos mediterráneos de tamaño medio con paredes blancas, suelo de travertino y iluminación
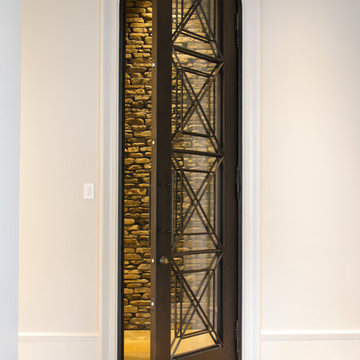
Imagen de recibidores y pasillos mediterráneos extra grandes con paredes beige y suelo de travertino
56 ideas para recibidores y pasillos blancos con suelo de travertino
1
