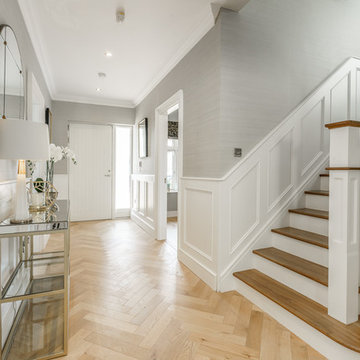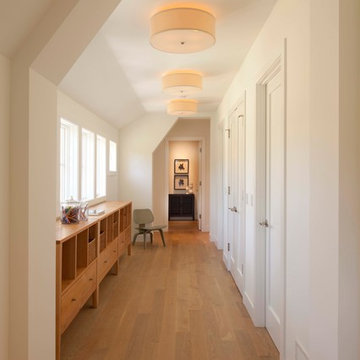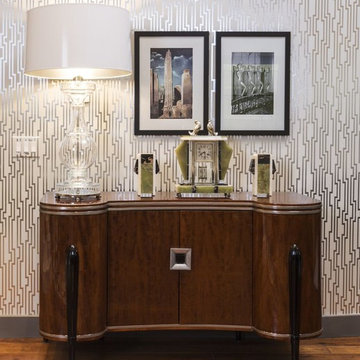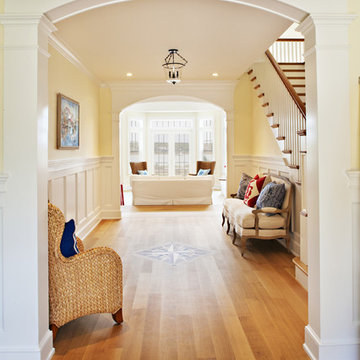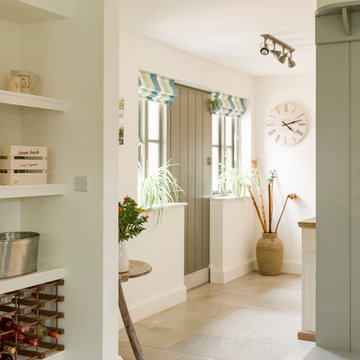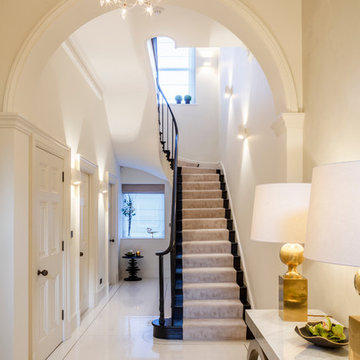2.405 ideas para recibidores y pasillos beige
Filtrar por
Presupuesto
Ordenar por:Popular hoy
1 - 20 de 2405 fotos
Artículo 1 de 3

A hallway was notched out of the large master bedroom suite space, connecting all three rooms in the suite. Since there were no closets in the bedroom, spacious "his and hers" closets were added to the hallway. A crystal chandelier continues the elegance and echoes the crystal chandeliers in the bathroom and bedroom.

Ejemplo de recibidores y pasillos tradicionales renovados de tamaño medio con paredes blancas, suelo de madera en tonos medios, suelo marrón y iluminación

Hallway with drop zone built ins, storage bench, coat hooks, shelving. Open to tile laundry room with cabinets and countertop.
Foto de recibidores y pasillos actuales grandes con paredes grises, suelo de madera clara y iluminación
Foto de recibidores y pasillos actuales grandes con paredes grises, suelo de madera clara y iluminación
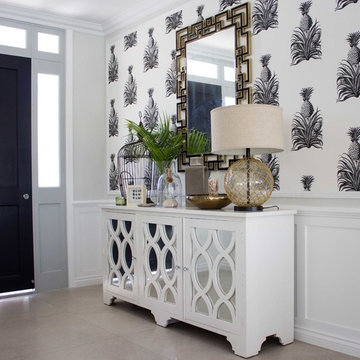
A Tropical Hallway - DIY Decorator
Beautiful tropical/coastal style entry. Mirrored console, decorative mirror, nautical lamp and decor, shells
Imagen de recibidores y pasillos costeros con cuadros
Imagen de recibidores y pasillos costeros con cuadros

Spoutnik Architecture - photos Pierre Séron
Diseño de recibidores y pasillos contemporáneos de tamaño medio con paredes blancas y suelo de madera clara
Diseño de recibidores y pasillos contemporáneos de tamaño medio con paredes blancas y suelo de madera clara
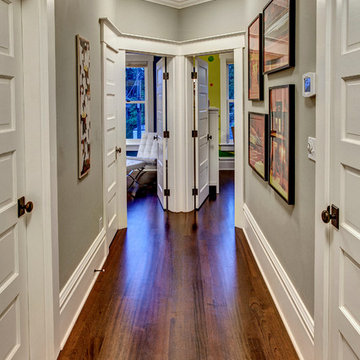
The upstairs hallway uses clean white trim to tie everything together. John Wilbanks Photography

Paul Craig
Ejemplo de recibidores y pasillos industriales grandes con suelo de madera clara, paredes rojas, suelo beige y iluminación
Ejemplo de recibidores y pasillos industriales grandes con suelo de madera clara, paredes rojas, suelo beige y iluminación
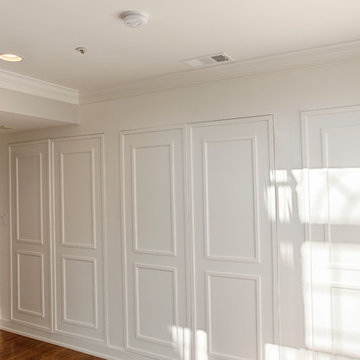
RUDLOFF Custom Builders, is a residential construction company that connects with clients early in the design phase to ensure every detail of your project is captured just as you imagined. RUDLOFF Custom Builders will create the project of your dreams that is executed by on-site project managers and skilled craftsman, while creating lifetime client relationships that are build on trust and integrity.
We are a full service, certified remodeling company that covers all of the Philadelphia suburban area including West Chester, Gladwynne, Malvern, Wayne, Haverford and more.
As a 6 time Best of Houzz winner, we look forward to working with you on your next project.
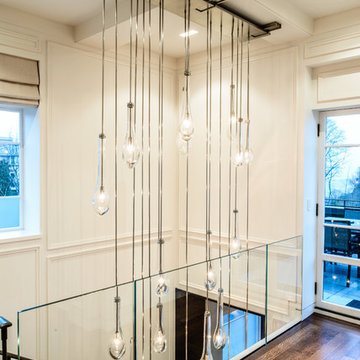
This project is a great example of how to transform a historic architectural home into a very livable and modern aesthetic. The home was completely gutted and reworked. All lighting and furnishings were custom designed for the project by Garret Cord Werner. The interior architecture was also completed by our firm to create interesting balance between old and new.
Please note that due to the volume of inquiries & client privacy regarding our projects we unfortunately do not have the ability to answer basic questions about materials, specifications, construction methods, or paint colors. Thank you for taking the time to review our projects. We look forward to hearing from you if you are considering to hire an architect or interior Designer.
Historic preservation on this project was completed by Stuart Silk.
Andrew Giammarco Photography
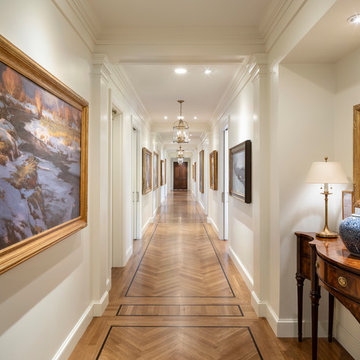
Joshua Caldwell Photography
Foto de recibidores y pasillos clásicos con paredes blancas, suelo de madera en tonos medios, suelo marrón y iluminación
Foto de recibidores y pasillos clásicos con paredes blancas, suelo de madera en tonos medios, suelo marrón y iluminación
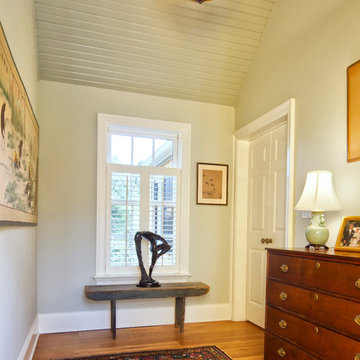
Hall to master suite with cathedral ceiling
Weigley Photography
Diseño de recibidores y pasillos tradicionales con paredes grises, suelo de madera en tonos medios y iluminación
Diseño de recibidores y pasillos tradicionales con paredes grises, suelo de madera en tonos medios y iluminación
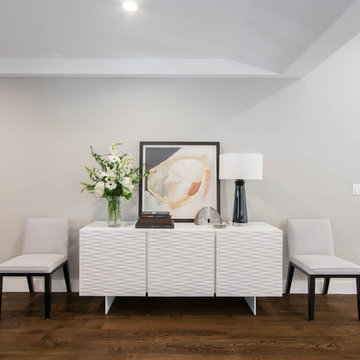
Complete Open Concept Kitchen/Living/Dining/Entry Remodel Designed by Interior Designer Nathan J. Reynolds.
phone: (401) 234-6194 and (508) 837-3972
email: nathan@insperiors.com
www.insperiors.com
Photography Courtesy of © 2017 C. Shaw Photography.
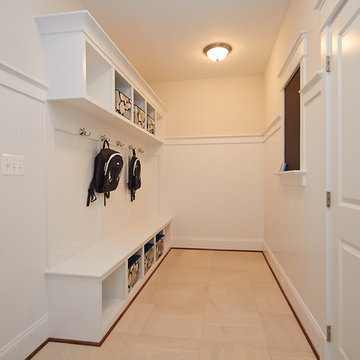
Built-in cubbies, a chalk board for messages, and a large closet all add up to the perfect mud room
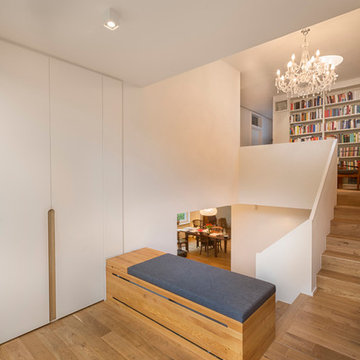
Christian Buck
Foto de recibidores y pasillos minimalistas de tamaño medio con paredes blancas, suelo de madera clara y iluminación
Foto de recibidores y pasillos minimalistas de tamaño medio con paredes blancas, suelo de madera clara y iluminación
2.405 ideas para recibidores y pasillos beige
1
