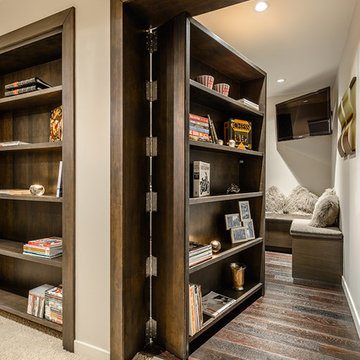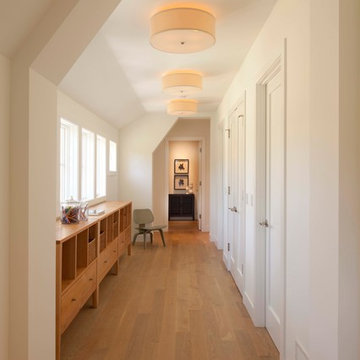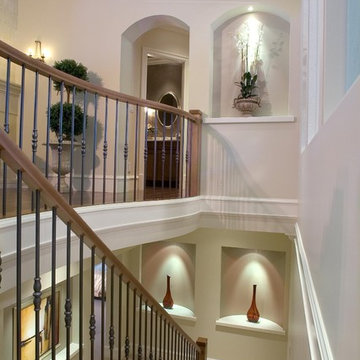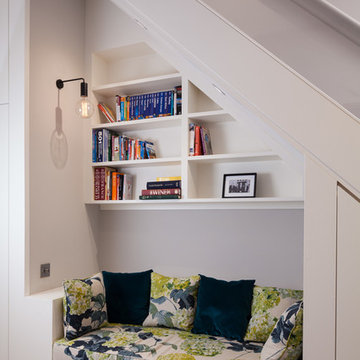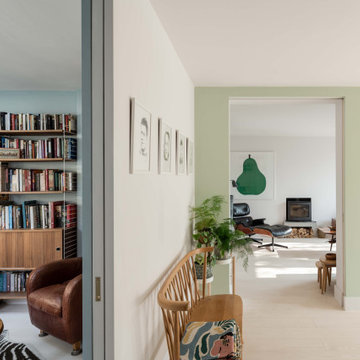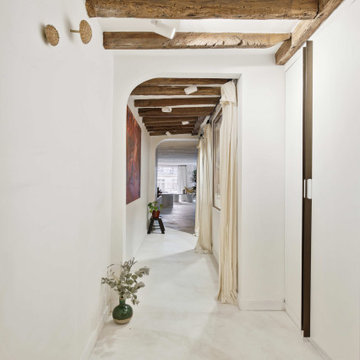29.805 ideas para recibidores y pasillos beige
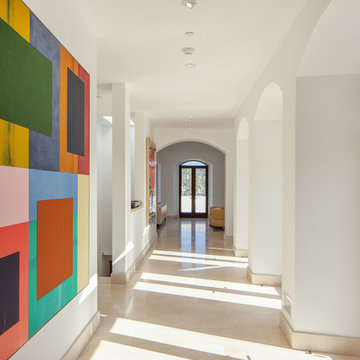
High Definition is a modern La Jolla, CA home that was remodeled to showcase the Owner's personal art collection and signature style.
Modelo de recibidores y pasillos mediterráneos con paredes blancas
Modelo de recibidores y pasillos mediterráneos con paredes blancas

Photos by SpaceCrafting
Ejemplo de recibidores y pasillos tradicionales renovados con paredes blancas, suelo de madera oscura y suelo marrón
Ejemplo de recibidores y pasillos tradicionales renovados con paredes blancas, suelo de madera oscura y suelo marrón
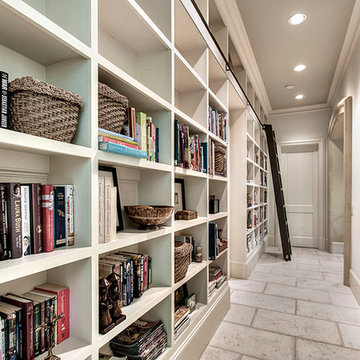
Photo credit: Wade Blissard
Diseño de recibidores y pasillos tradicionales con paredes blancas
Diseño de recibidores y pasillos tradicionales con paredes blancas
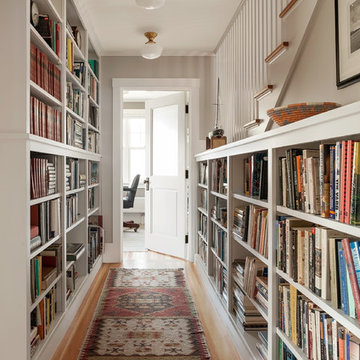
photography by Trent Bell
Foto de recibidores y pasillos costeros con paredes blancas, suelo de madera en tonos medios y iluminación
Foto de recibidores y pasillos costeros con paredes blancas, suelo de madera en tonos medios y iluminación
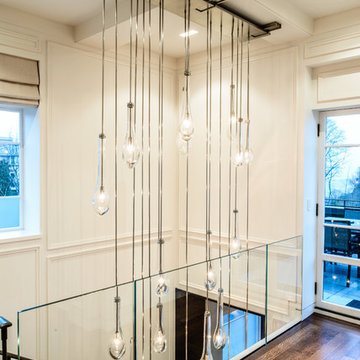
This project is a great example of how to transform a historic architectural home into a very livable and modern aesthetic. The home was completely gutted and reworked. All lighting and furnishings were custom designed for the project by Garret Cord Werner. The interior architecture was also completed by our firm to create interesting balance between old and new.
Please note that due to the volume of inquiries & client privacy regarding our projects we unfortunately do not have the ability to answer basic questions about materials, specifications, construction methods, or paint colors. Thank you for taking the time to review our projects. We look forward to hearing from you if you are considering to hire an architect or interior Designer.
Historic preservation on this project was completed by Stuart Silk.
Andrew Giammarco Photography
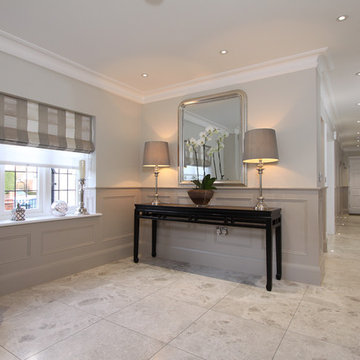
Panelling painted in Elephants Breath with Skimming Stone above, paint available from Farrow & Ball.
Heritage Wall Panels From The Wall Panelling Company.

Design by Jennifer Clapp
Foto de recibidores y pasillos tradicionales renovados con paredes blancas y suelo de madera en tonos medios
Foto de recibidores y pasillos tradicionales renovados con paredes blancas y suelo de madera en tonos medios

Photographer:Rob Karosis
Foto de recibidores y pasillos clásicos con paredes blancas, suelo de madera en tonos medios y suelo marrón
Foto de recibidores y pasillos clásicos con paredes blancas, suelo de madera en tonos medios y suelo marrón
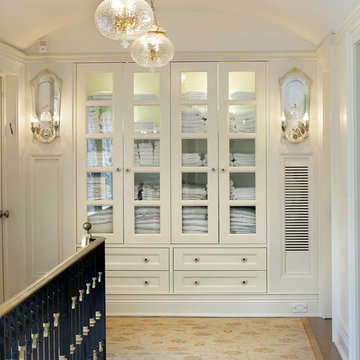
These built-in linen cabinets with glass doors at the end of the second floor corridor make them easily accessible to the entire family.
Photography: Peter Rymwid

Imagen de recibidores y pasillos clásicos renovados de tamaño medio con paredes beige y suelo de madera en tonos medios
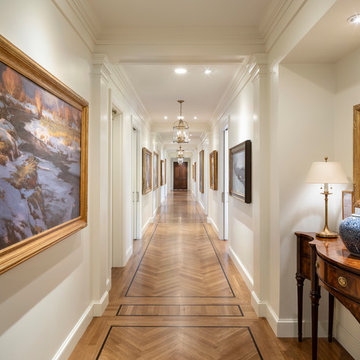
Joshua Caldwell Photography
Foto de recibidores y pasillos clásicos con paredes blancas, suelo de madera en tonos medios, suelo marrón y iluminación
Foto de recibidores y pasillos clásicos con paredes blancas, suelo de madera en tonos medios, suelo marrón y iluminación

Repeating lights down and expansive hallway is a great way to showcase the drama of a lengthy space. Photos by: Rod Foster
Imagen de recibidores y pasillos clásicos renovados extra grandes con paredes blancas y suelo de madera clara
Imagen de recibidores y pasillos clásicos renovados extra grandes con paredes blancas y suelo de madera clara
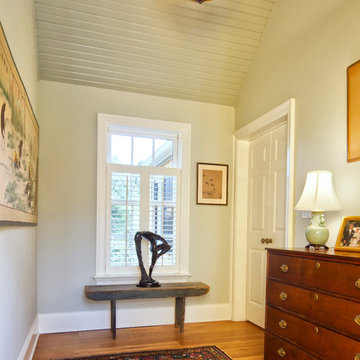
Hall to master suite with cathedral ceiling
Weigley Photography
Diseño de recibidores y pasillos tradicionales con paredes grises, suelo de madera en tonos medios y iluminación
Diseño de recibidores y pasillos tradicionales con paredes grises, suelo de madera en tonos medios y iluminación

We added a reading nook, black cast iron radiators, antique furniture and rug to the landing of the Isle of Wight project
Ejemplo de recibidores y pasillos clásicos renovados grandes con paredes grises, moqueta, suelo beige, machihembrado y cuadros
Ejemplo de recibidores y pasillos clásicos renovados grandes con paredes grises, moqueta, suelo beige, machihembrado y cuadros
29.805 ideas para recibidores y pasillos beige
3
