Recibidores y pasillos
Filtrar por
Presupuesto
Ordenar por:Popular hoy
41 - 60 de 224 fotos
Artículo 1 de 3
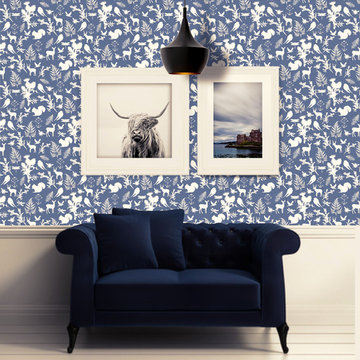
A Highland Riot’ is a collection inspired by the Scottish highlands. Highlands is a design inspired by the view from Aunt’s garden, which greeted me and my coffee every morning on my own highland adventure. This silhouette design has been designed to capture your attention, drawing you in and allowing you to get lost amongst the woodland creatures and abundance of nature which are all native to Scotland. Designed for the wilderness lovers, the explorers and those partial to a ‘wee dram’. This design can be immediately customised to any particular colourway of your choosing for large orders.
Let’s bring the outside in!
All of our wallpapers are printed right here in the UK; printed on the highest quality substrate. With each roll measuring 52cms by 10 metres. This is a paste the wall product with a straight repeat. Due to the bespoke nature of our product we strongly recommend the purchase of a 17cm by 20cm sample through our shop, prior to purchase to ensure you are happy with the colours.
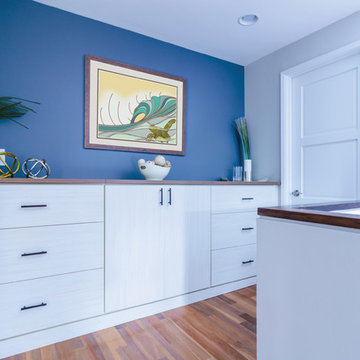
Built-in cabinets provide an attractive storage solution for this hallway. The white finish of the flat-panel cabinets is complimented by the warm wood floors and matching wood countertop.
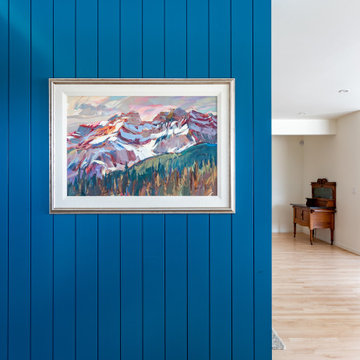
Hallway wall separating the hall from dining room. Competed in beautiful blue shit lap.
Foto de recibidores y pasillos vintage de tamaño medio con machihembrado
Foto de recibidores y pasillos vintage de tamaño medio con machihembrado
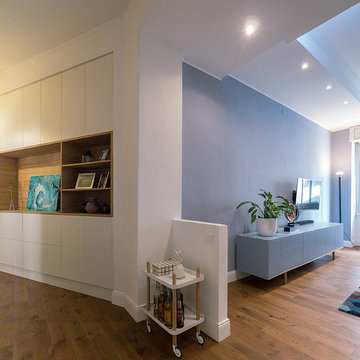
Liadesign
Foto de recibidores y pasillos contemporáneos pequeños con paredes blancas, suelo de madera en tonos medios y suelo marrón
Foto de recibidores y pasillos contemporáneos pequeños con paredes blancas, suelo de madera en tonos medios y suelo marrón
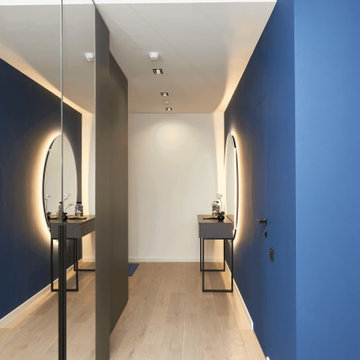
Дизайнерский ремонт 2комнатной квартиры в новострое
Modelo de recibidores y pasillos actuales de tamaño medio con paredes azules, suelo laminado, suelo marrón, papel pintado y iluminación
Modelo de recibidores y pasillos actuales de tamaño medio con paredes azules, suelo laminado, suelo marrón, papel pintado y iluminación
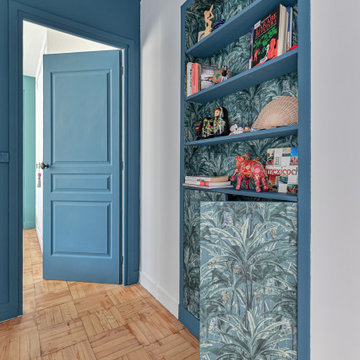
vue sur le couloir qui désert la chambre et la salle de bain Nous avons aménagé la niche existante avec un placard bas fermé. Papier peint Leroy merlin.
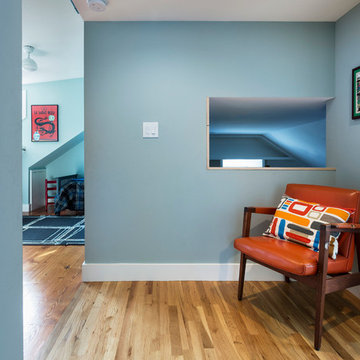
Upstairs hall with cutout window into dining/library, kids bedroom beyond.
Wall paint color: "Woodlawn Blue," Benjamin Moore.
Photo: Whit Preston
Modelo de recibidores y pasillos actuales pequeños con paredes azules y suelo de madera en tonos medios
Modelo de recibidores y pasillos actuales pequeños con paredes azules y suelo de madera en tonos medios
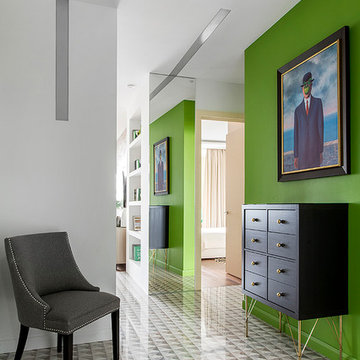
фото: Ольга Мелекесцева
Modelo de recibidores y pasillos actuales de tamaño medio con paredes verdes y cuadros
Modelo de recibidores y pasillos actuales de tamaño medio con paredes verdes y cuadros
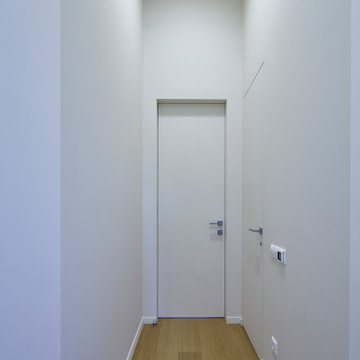
По дизайн-проекту мы изготовили и установили все белые двери в интерьере небольшой квартиры. В дальнейшем они были окрашены белой эмалью в цвет стен. Если вы планируете осуществить покраску на месте монтажа, то можете заказать полотна в грунте. Их необходимо будет подготовить под покраску, слегка зашкурить поверхность полотен и проработать так же, как и стены: зашпаклевать и покрасить.
Важно отметить, что у нас вы можете заказать не только двери скрытого монтажа под покраску, но и уже окрашенные эмалью полотна. Производственное окрашивание изделий имеет массу преимуществ и гарантию. Гарантия заключается в том, что со временем цвет не изменится, на поверхности не проявятся пятна или размытости. Само полотно будет идеально гладким, так как покраску мы осуществляем в специальном боксе, где нет никакого мусора, пыли, крошек, в отличие от неспециализированного помещения (коридора или комнат вашего объекта, в котором проводятся строительные работы).
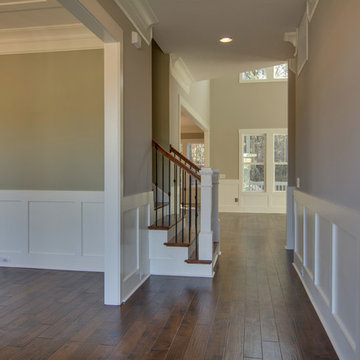
Ejemplo de recibidores y pasillos tradicionales de tamaño medio con paredes beige y suelo de madera oscura
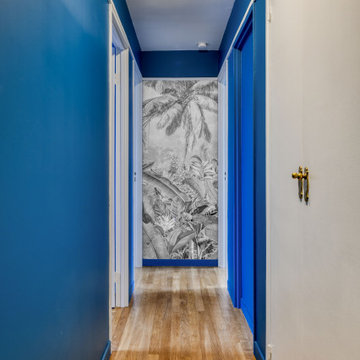
Rénovation et décoration couloir - CA2 Design Intérieur
Foto de recibidores y pasillos contemporáneos grandes con paredes azules y suelo de madera clara
Foto de recibidores y pasillos contemporáneos grandes con paredes azules y suelo de madera clara
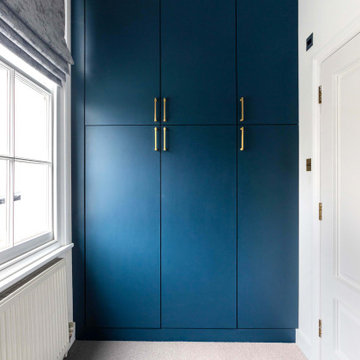
Storage space within the circulation
Imagen de recibidores y pasillos modernos pequeños con paredes blancas, moqueta y suelo beige
Imagen de recibidores y pasillos modernos pequeños con paredes blancas, moqueta y suelo beige
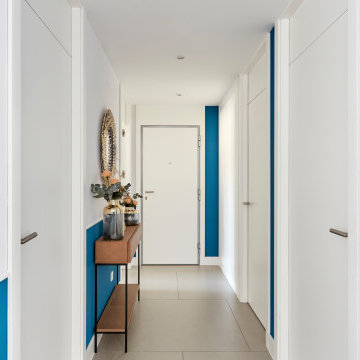
Foto de recibidores y pasillos tradicionales renovados de tamaño medio con paredes azules, suelo de baldosas de porcelana y suelo gris
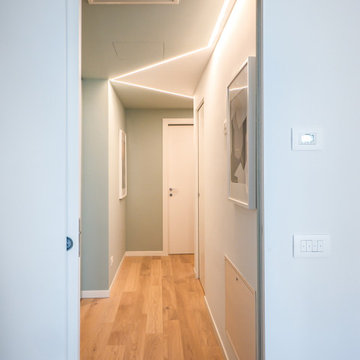
Liadesign
Imagen de recibidores y pasillos actuales pequeños con paredes verdes, suelo de madera clara y bandeja
Imagen de recibidores y pasillos actuales pequeños con paredes verdes, suelo de madera clara y bandeja
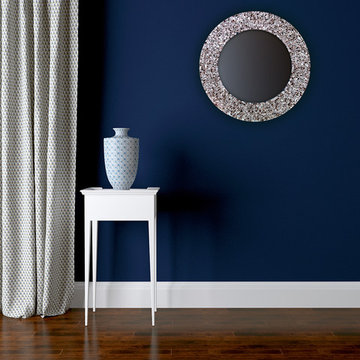
Iced Espresso Mirror in Entry Way - DecorShore Decorative Wall Mirror, Glass Mosaic Round Hanging Wall Mirror in Iced Espresso color. An interior designer's dream mirror. Handmade, artisan designed wall mirror for home or office.
All rights reserved, 2016, DecorShore, LLC.
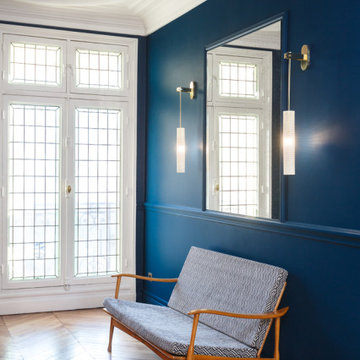
Les propriétaires ont voulu créer une atmosphère poétique et raffinée. Le contraste des couleurs apporte lumière et caractère à cet appartement. Nous avons rénové tous les éléments d'origine de l'appartement.
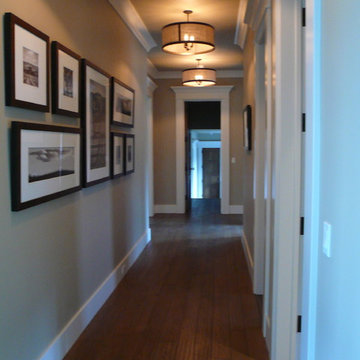
The pendants in this hall gallery provide a soft diffused ambient light with an exposed downlight illuminating the photography in a subtle way.
Imagen de recibidores y pasillos actuales grandes con paredes beige y suelo de madera oscura
Imagen de recibidores y pasillos actuales grandes con paredes beige y suelo de madera oscura
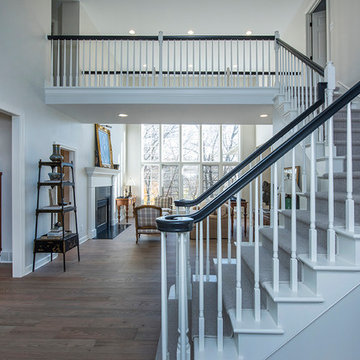
NJW Construction, Inc., Carroll, Ohio, 2019 NARI CotY Award-Winning Entire House Under $250,000
Ejemplo de recibidores y pasillos tradicionales de tamaño medio con paredes grises, suelo de madera en tonos medios y suelo marrón
Ejemplo de recibidores y pasillos tradicionales de tamaño medio con paredes grises, suelo de madera en tonos medios y suelo marrón
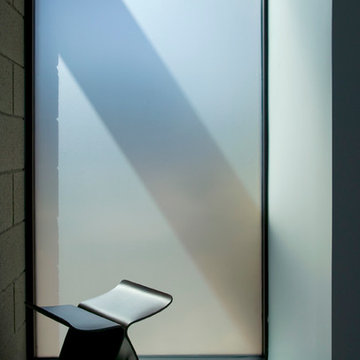
Privacy and natural light allow this hallway to be a well lit space.
Bill Timmerman - Timmerman Photography
Imagen de recibidores y pasillos modernos de tamaño medio con paredes grises y suelo de cemento
Imagen de recibidores y pasillos modernos de tamaño medio con paredes grises y suelo de cemento
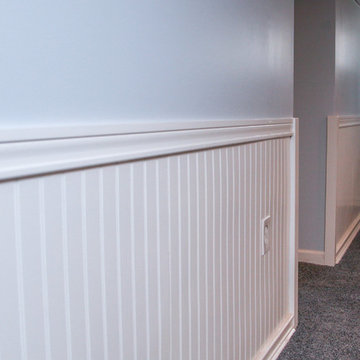
Diseño de recibidores y pasillos tradicionales de tamaño medio con paredes azules y moqueta
3