226 ideas para recibidores y pasillos azules
Filtrar por
Presupuesto
Ordenar por:Popular hoy
21 - 40 de 226 fotos
Artículo 1 de 3
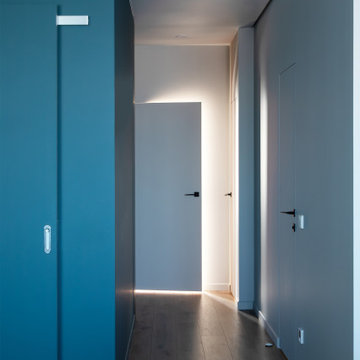
Ejemplo de recibidores y pasillos actuales de tamaño medio con paredes grises, suelo laminado y suelo beige
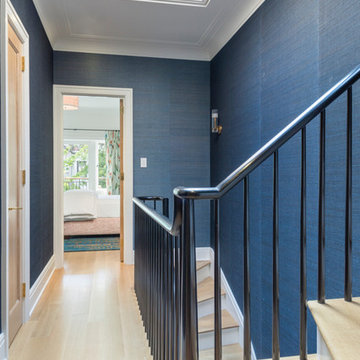
Brett Beyer Photography
Diseño de recibidores y pasillos contemporáneos de tamaño medio con paredes azules, suelo de madera clara y suelo beige
Diseño de recibidores y pasillos contemporáneos de tamaño medio con paredes azules, suelo de madera clara y suelo beige
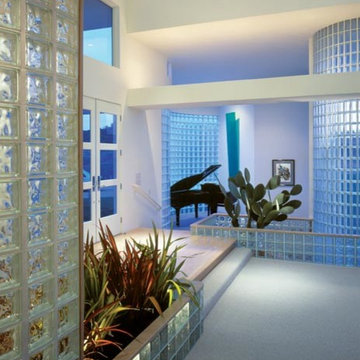
Modelo de recibidores y pasillos modernos de tamaño medio con paredes blancas y moqueta
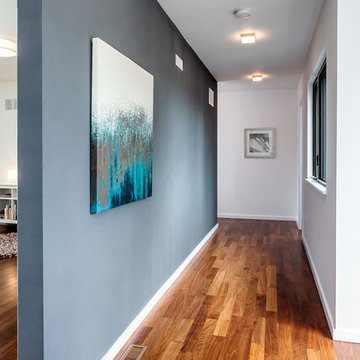
Listing Realtor: Geoffrey Grace
Photographer: Rob Howloka at Birdhouse Media
Ejemplo de recibidores y pasillos contemporáneos de tamaño medio con paredes grises y suelo de madera en tonos medios
Ejemplo de recibidores y pasillos contemporáneos de tamaño medio con paredes grises y suelo de madera en tonos medios
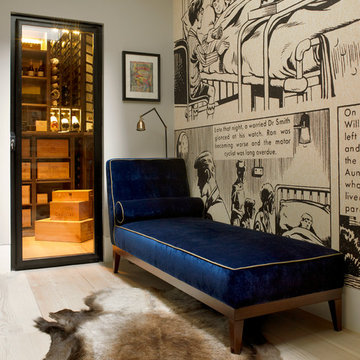
A wine cellar is located off the study, both within the side extension beneath the side passageway.
Photographer: Nick Smith
Diseño de recibidores y pasillos bohemios pequeños con suelo de madera clara, paredes beige, suelo beige y cuadros
Diseño de recibidores y pasillos bohemios pequeños con suelo de madera clara, paredes beige, suelo beige y cuadros
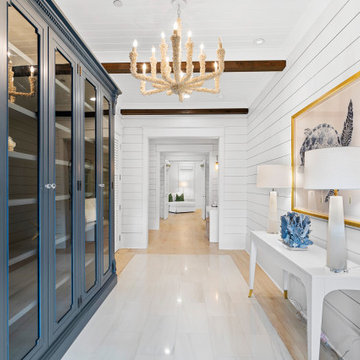
Foto de recibidores y pasillos costeros grandes con paredes blancas, suelo de madera clara, suelo beige, vigas vistas y machihembrado
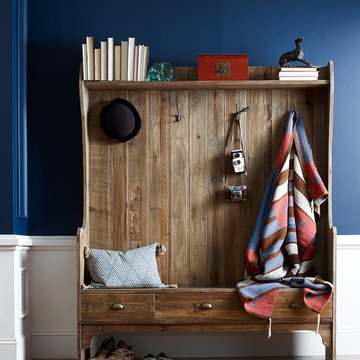
Ejemplo de recibidores y pasillos rústicos de tamaño medio con paredes azules, suelo de madera en tonos medios y suelo marrón
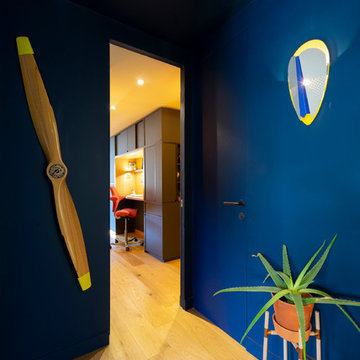
Cette appartement 3 pièce de 82m2 fait peau neuve. Un meuble sur mesure multifonctions est la colonne vertébral de cette appartement. Il vous accueil dans l'entrée, intègre le bureau, la bibliothèque, le meuble tv, et disimule le tableau électrique.
Photo : Léandre Chéron
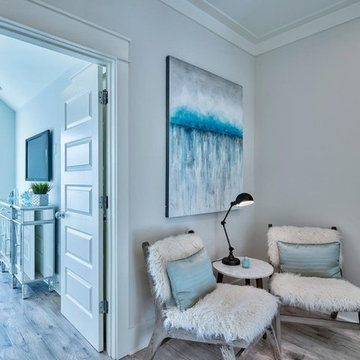
Modelo de recibidores y pasillos costeros de tamaño medio con paredes grises, suelo de madera en tonos medios, suelo marrón y iluminación
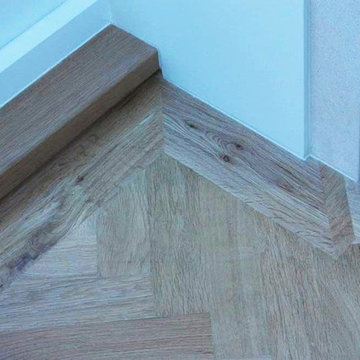
Jordan Andrews completed this impressive installation for a private residence in Eaton Place, central London. It was Unfinished Prime Oak Block 21 x 70 x 300mm with a Single Strip Bespoke Border. Once laid it was sanded and finished with Blanchon Natural wood floor Oil Environment.
Jordan Andrews pride themselves on their remarkable display of great attention to detail particularly visible on the excellent work on this wooden stair
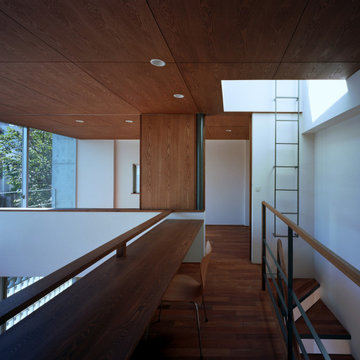
Foto de recibidores y pasillos asiáticos de tamaño medio con paredes blancas, suelo de madera en tonos medios y suelo marrón
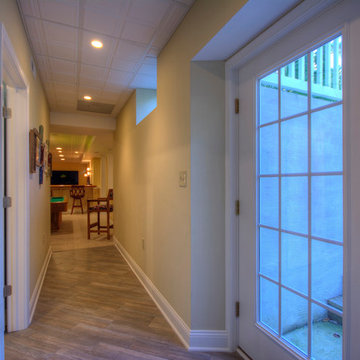
Imagen de recibidores y pasillos tradicionales pequeños con paredes beige y suelo de madera clara
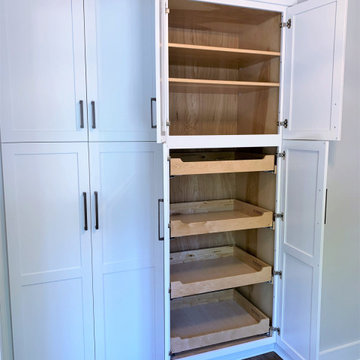
We started with a small, 3 bedroom, 2 bath brick cape and turned it into a 4 bedroom, 3 bath home, with a new kitchen/family room layout downstairs and new owner’s suite upstairs. Downstairs on the rear of the home, we added a large, deep, wrap-around covered porch with a standing seam metal roof.
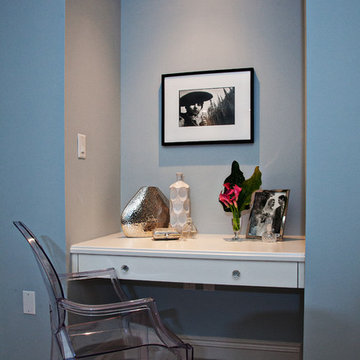
Photo Credit: Ron Rosenzweig
Modelo de recibidores y pasillos minimalistas pequeños con paredes azules, moqueta y suelo marrón
Modelo de recibidores y pasillos minimalistas pequeños con paredes azules, moqueta y suelo marrón
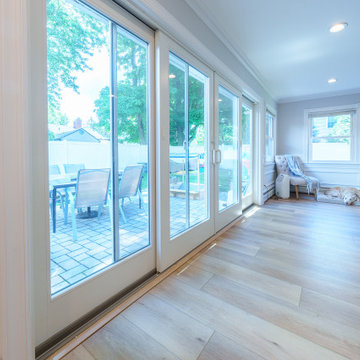
Inspired by sandy shorelines on the California coast, this beachy blonde vinyl floor brings just the right amount of variation to each room. With the Modin Collection, we have raised the bar on luxury vinyl plank. The result is a new standard in resilient flooring. Modin offers true embossed in register texture, a low sheen level, a rigid SPC core, an industry-leading wear layer, and so much more.
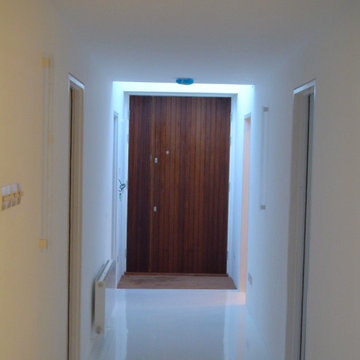
4D Studio
To create this iconic house and its interiors for our film producer client architect in Teddington,London Borough of Richmond architect Will Caradoc -Hodgkins and interior designer Caz Wray took an existing dilapidated bungalow down to its foundations and built a new dwelling with generous ceiling heights and wonderful natural lighting from a continuous clerestory as well as large windows
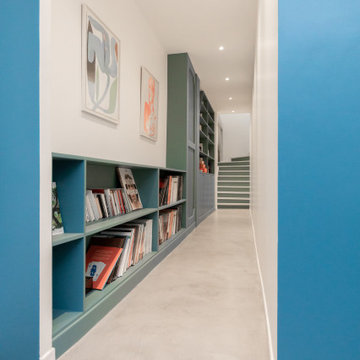
Nos clients, une famille avec 3 enfants, ont fait l'acquisition de ce bien avec une jolie surface de type loft (200 m²). Cependant, ce dernier manquait de personnalité et il était nécessaire de créer de belles liaisons entre les différents étages afin d'obtenir un tout cohérent et esthétique.
Nos équipes, en collaboration avec @charlotte_fequet, ont travaillé des tons pastel, camaïeux de bleus afin de créer une continuité et d’amener le ciel bleu à l’intérieur.
Pour le sol du RDC, nous avons coulé du béton ciré @okre.eu afin d'accentuer le côté loft tout en réduisant les coûts de dépose parquet. Néanmoins, pour les pièces à l'étage, un nouveau parquet a été posé pour plus de chaleur.
Au RDC, la chambre parentale a été remplacée par une cuisine. Elle s'ouvre à présent sur le salon, la salle à manger ainsi que la terrasse. La nouvelle cuisine offre à la fois un côté doux avec ses caissons peints en Biscuit vert (@ressource_peintures) et un côté graphique grâce à ses suspensions @celinewrightparis et ses deux verrières sur mesure.
Ce côté graphique est également présent dans les SDB avec des carreaux de ciments signés @mosaic.factory. On y retrouve des choix avant-gardistes à l'instar des carreaux de ciments créés en collaboration avec Valentine Bärg ou encore ceux issus de la collection "Forma".
Des menuiseries sur mesure viennent embellir le loft tout en le rendant plus fonctionnel. Dans le salon, les rangements sous l'escalier et la banquette ; le salon TV où nos équipes ont fait du semi sur mesure avec des caissons @ikeafrance ; les verrières de la SDB et de la cuisine ; ou encore cette somptueuse bibliothèque qui vient structurer le couloir
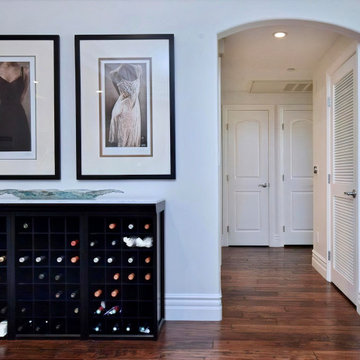
From the living area, a second hall leads into the guest wing. This hallway features a laundry closet, a storage closet and a custom AV cabinet.
Ejemplo de recibidores y pasillos mediterráneos de tamaño medio con paredes blancas, suelo de madera en tonos medios y suelo marrón
Ejemplo de recibidores y pasillos mediterráneos de tamaño medio con paredes blancas, suelo de madera en tonos medios y suelo marrón
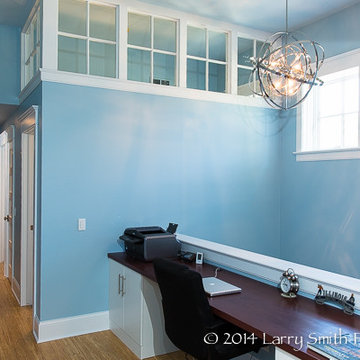
Second floor hall study with clerestory windows into hall bath.
This custom, high-performance home was designed and built to a LEED for Homes Platinum rating, the highest rating given to homes when certified by the US Green Building Council. The house has been laid out to take maximum advantage of both passive and active solar energy, natural ventilation, low impact and recyclable materials, high efficiency lighting and controls, in a structure that is very simple and economical to build. The envelope of the house is designed to require a minimum amount of energy in order to live and use the home based on the lifestyle of the occupants. The home will have an innovative HVAC system that has been recently developed by engineers from the University of Illinois which uses considerably less energy than a conventional heating and cooling system and provides extremely high indoor air quality utilizing a CERV (conditioned energy recovery ventilation system) combined with a cost effective installation.
Lawrence Smith Photography
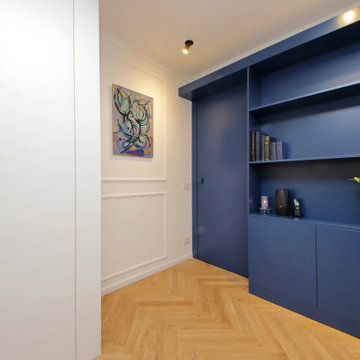
Dal volume blu una porta integrata a colore da acceso alla zona notte composta di due camere ampie una cabina armadio e un bagno completo con vasca, nonchè ampia armadiatura specchiata sul fondo per la zona lavanderia
226 ideas para recibidores y pasillos azules
2