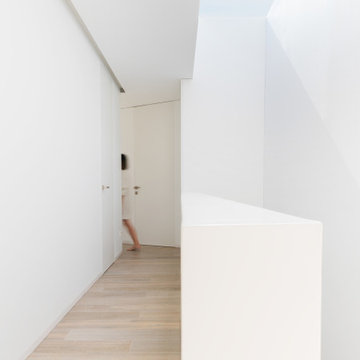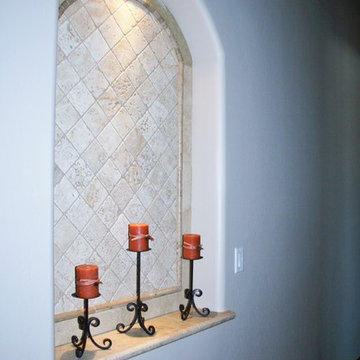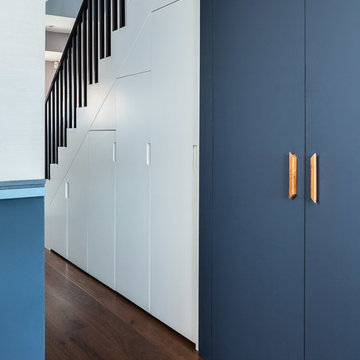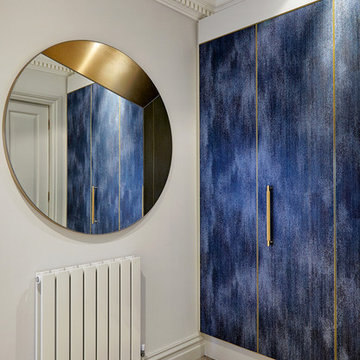3.212 ideas para recibidores y pasillos azules
Filtrar por
Presupuesto
Ordenar por:Popular hoy
1 - 20 de 3212 fotos
Artículo 1 de 2

Photographer: Tom Crane
Modelo de recibidores y pasillos tradicionales grandes con paredes azules y suelo de madera en tonos medios
Modelo de recibidores y pasillos tradicionales grandes con paredes azules y suelo de madera en tonos medios
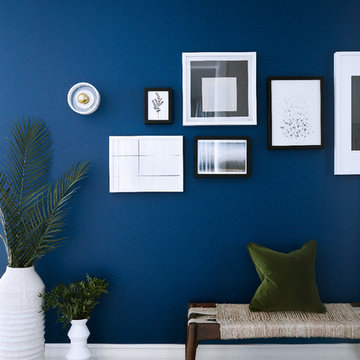
A jewelled coloured thread leads you from room to room. Upon entering, you are greeted by an electric blue oasis, tropical botany and hand selected local art.

Diseño de recibidores y pasillos actuales de tamaño medio con paredes multicolor, suelo de madera en tonos medios, suelo marrón y cuadros
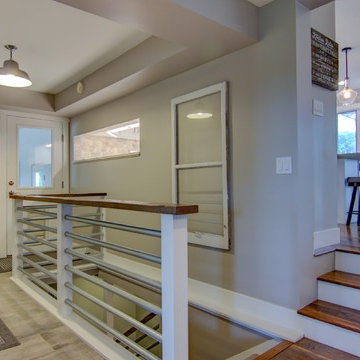
Foto de recibidores y pasillos tradicionales renovados de tamaño medio con paredes beige y suelo de madera oscura
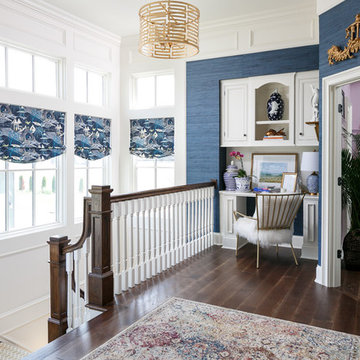
Tim Furlong
Diseño de recibidores y pasillos tradicionales con paredes azules, suelo de madera oscura y cuadros
Diseño de recibidores y pasillos tradicionales con paredes azules, suelo de madera oscura y cuadros
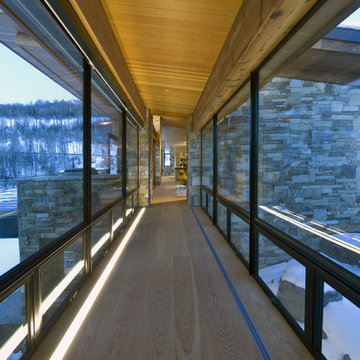
This home's bridge was illuminated from a lensed linear in-floor light strip to keep the ceiling clean. From the exterior, warm glows reflect off the wood ceiling from an invisible source. When crossing the bridge the singular linear source creates an unexpected connection between the master wing and the main house.
Architect:Tom Cole of Points West Architecture and Land Group, Vail, Colorado
Interiors: Robyn Scott Interiors
Key Words: Bridge, Lighting, Bridge Lighting, Contemporary Lighting, mountain contemporary lighting, lighting design, professional lighting design, professional lighting designer lighting, lighting designer, wood ceiling lighting,light wash, light, modern, mountain contemporary, mountain contemporary, mountain contemporary, modern lighting, modern floor lighting, modern bridge lighting, contemporary bridge lighting, hallway lighting, contemporary hall lighting, contemporary hallway lighting, modern bridge, contemporary bridge, contemporary bridge lighting

A whimsical mural creates a brightness and charm to this hallway. Plush wool carpet meets herringbone timber.
Foto de recibidores y pasillos abovedados tradicionales renovados pequeños con paredes multicolor, moqueta, suelo marrón, papel pintado y cuadros
Foto de recibidores y pasillos abovedados tradicionales renovados pequeños con paredes multicolor, moqueta, suelo marrón, papel pintado y cuadros

Foto de recibidores y pasillos actuales con paredes azules, suelo de madera clara, suelo marrón y cuadros
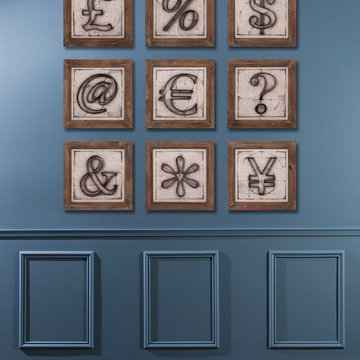
Foto de recibidores y pasillos industriales de tamaño medio con paredes azules y suelo de madera oscura
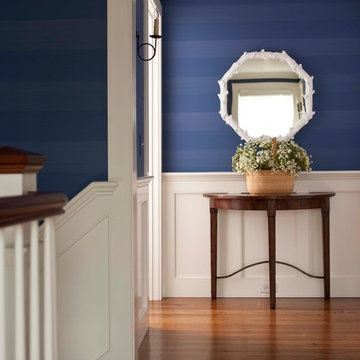
John Bessler Photography http://www.besslerphoto.com
Pinemar, Inc.- Philadelphia General Contractor & Home Builder.
Interior Design By T. Keller Donovan
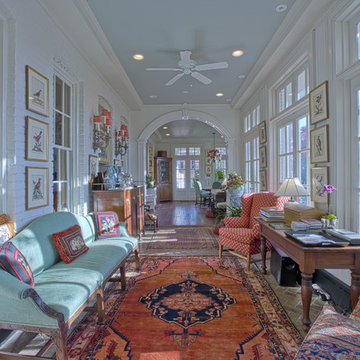
Jeffrey Sauers
Modelo de recibidores y pasillos tradicionales extra grandes con paredes blancas, suelo de ladrillo y iluminación
Modelo de recibidores y pasillos tradicionales extra grandes con paredes blancas, suelo de ladrillo y iluminación
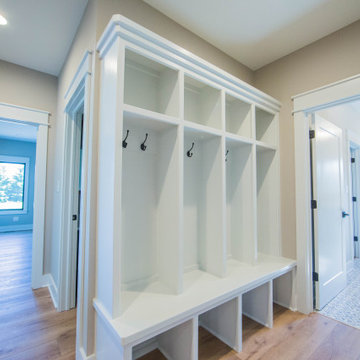
Strategically positioned near the garage door, this built-in hall tree has room for all the family's coat, bags and shoes.
Modelo de recibidores y pasillos de estilo de casa de campo de tamaño medio con paredes beige, suelo de madera en tonos medios y suelo marrón
Modelo de recibidores y pasillos de estilo de casa de campo de tamaño medio con paredes beige, suelo de madera en tonos medios y suelo marrón

Foto de recibidores y pasillos retro de tamaño medio con paredes blancas, suelo vinílico y vigas vistas

The top floor landing has now become open and bright and a space that encourages light from the two windows.
Muz- Real Focus Photography 07507 745 655
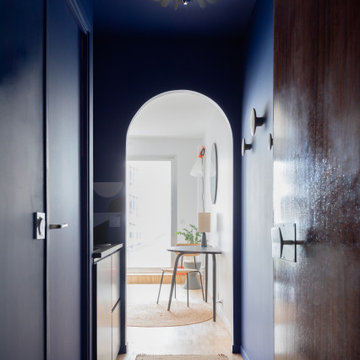
Projet de réhabilitation d’un pied à terre de 25m², rue Saint-Honoré à Paris, dans le 8ème arrondissement.
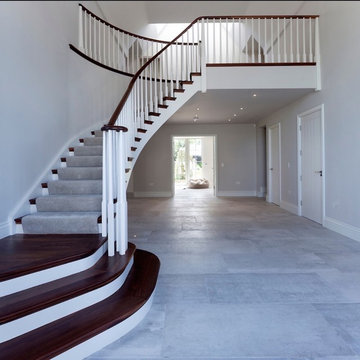
Working with & alongside the Award Winning Llama Property Developments on this fabulous Country House Renovation. The House, in a beautiful elevated position was very dated, cold and drafty. A major Renovation programme was undertaken as well as achieving Planning Permission to extend the property, demolish and move the garage, create a new sweeping driveway and to create a stunning Skyframe Swimming Pool Extension on the garden side of the House. This first phase of this fabulous project was to fully renovate the existing property as well as the two large Extensions creating a new stunning Entrance Hall and back door entrance. The stunning Vaulted Entrance Hall area with arched Millenium Windows and Doors and an elegant Helical Staircase with solid Walnut Handrail and treads. Gorgeous large format Porcelain Tiles which followed through into the open plan look & feel of the new homes interior. John Cullen floor lighting and metal Lutron face plates and switches. Gorgeous Farrow and Ball colour scheme throughout the whole house. This beautiful elegant Entrance Hall is now ready for a stunning Lighting sculpture to take centre stage in the Entrance Hallway as well as elegant furniture. More progress images to come of this wonderful homes transformation coming soon. Images by Andy Marshall
3.212 ideas para recibidores y pasillos azules
1
