159 ideas para recibidores y pasillos amarillos
Filtrar por
Presupuesto
Ordenar por:Popular hoy
121 - 140 de 159 fotos
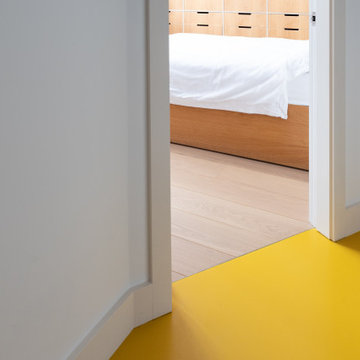
A fun and colourful hallway in this Bauhaus building, looking rather inviting and bright. Functional bespoke plywood joinery design has been added to the bedroom to provide useful and beautiful storage.
As the hallway consists of a narrow space, using yellow rubber flooring has allowed for a bright space and made the space look more spacious.
Renovation by Absolute Project Management
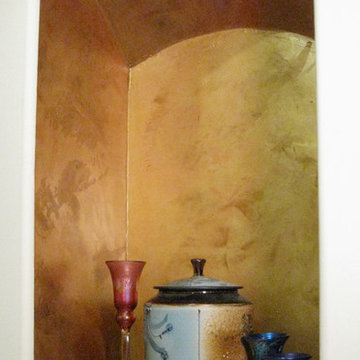
This niche was a boring cream color that did nothing to showcase the art in it. Using many colors of metallic wax, this niche was transformed into a showpiece of depth and color that now adds gravitas to anything placed within.
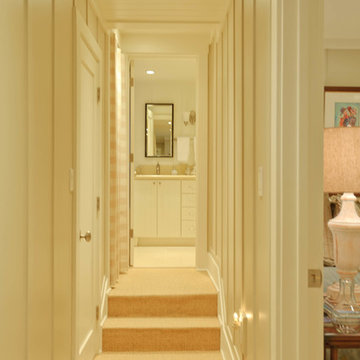
The board and batten siding continues down the hallway.
Ejemplo de recibidores y pasillos marineros pequeños con paredes beige, moqueta y suelo beige
Ejemplo de recibidores y pasillos marineros pequeños con paredes beige, moqueta y suelo beige
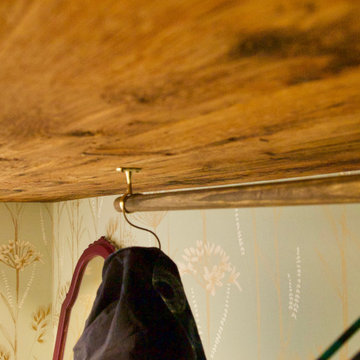
Garderobennische mit hängendem Schrank aus Altholzplatte, Schiebetüren mit Tapete belegt
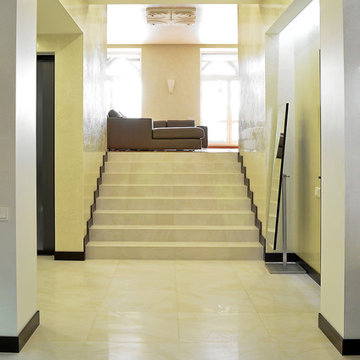
дизайнер - Павел Величко
фотограф -Наталья Стволова
Ejemplo de recibidores y pasillos actuales grandes con paredes beige, suelo de baldosas de porcelana y suelo beige
Ejemplo de recibidores y pasillos actuales grandes con paredes beige, suelo de baldosas de porcelana y suelo beige
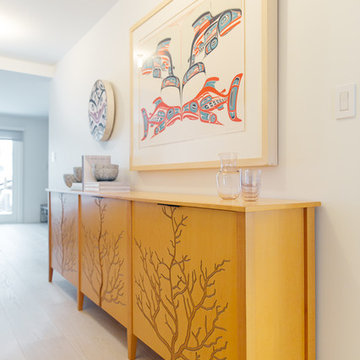
| HOME STORY |
Restoration of a 1930's Craftsman home for a mother and daughter. Creating a new chapter for this home to be a place for our client to enjoy time together with family and friends. A place to celebrate their love of art, baking, knitting and the casual entertaining of friends over wine and cheese.
| PHOTO CREDIT |
When They Find Us | Minoru Blvd | http://www.minorublvd.com/
| BUILD & DESIGN TEAM |
Interior Design | Gaile Guevara Design Studio Ltd.
| SOURCE GUIDE |
Existing Artwork | Robert Davidson | http://www.robertdavidson.ca/
Existing Furniture - Custom Original | Judson Beaumont
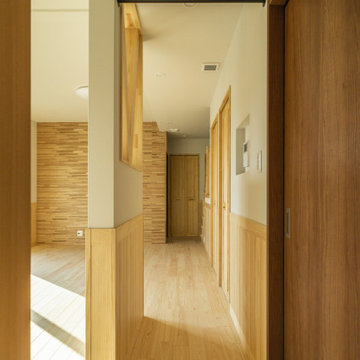
北海道基準以上の断熱性能の暖かい家に住みたい。
素足が気持ちいい桧の床。漆喰のようなエコフリース。
タモやパインなどたくさんの木をつかい、ぬくもり溢れるつくりに。
日々の掃除が楽になるように、家族みんなが健康でいられるように。
私たち家族のためだけの動線を考え、たったひとつ間取りにたどり着いた。
暮らしの中で光や風を取り入れ、心地よく通り抜ける。
家族の想いが、またひとつカタチになりました。
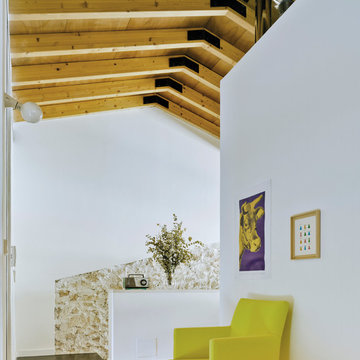
Zara sillón by Dual Design.
Diseño de recibidores y pasillos rústicos grandes con paredes blancas
Diseño de recibidores y pasillos rústicos grandes con paredes blancas
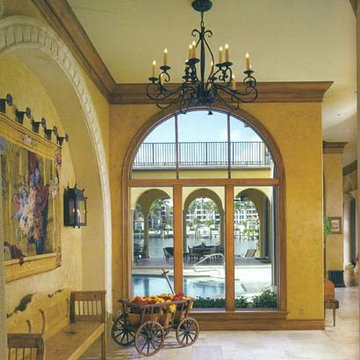
Foto de recibidores y pasillos clásicos grandes con paredes beige, suelo de baldosas de cerámica y suelo beige
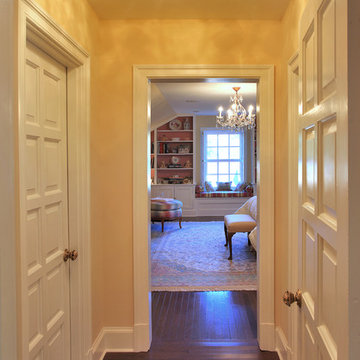
Location: Bethesda, MD, USA
This luxurious and elegant house is part of a larger renovation/addition we built in Bethesda, MD. a lot of custom work was performed on this project to meet the client's needs.
Finecraft Contractors, Inc.
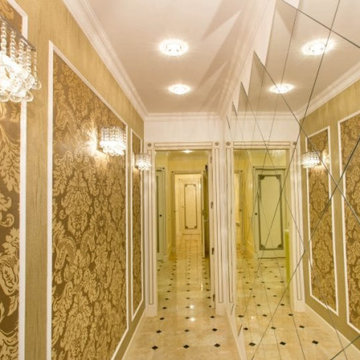
pasillo elegante estilo ruso en colores beige y dorados
Ejemplo de recibidores y pasillos clásicos de tamaño medio con paredes marrones y suelo beige
Ejemplo de recibidores y pasillos clásicos de tamaño medio con paredes marrones y suelo beige
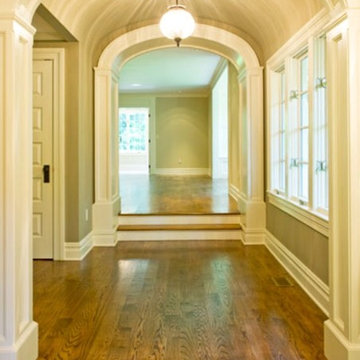
Imagen de recibidores y pasillos clásicos renovados de tamaño medio con paredes beige y suelo de baldosas de cerámica
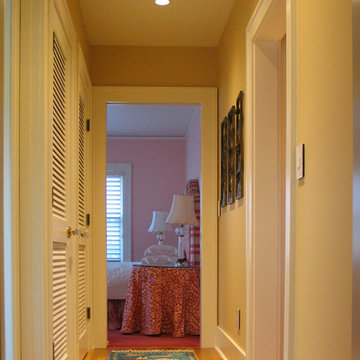
Part of the overall concept in the bath remodel was to bring the laundry upstairs from the basement. Since the bathroom was sandwiched between two bedrooms both closets and the hall needed to be addressed. Besides the new frosted bathroom door, the two louvered doors cover the stacking washer dryer, and the newly framed linen closet carved out of the master closet. Since the hall was tight and space small, the master bedroom incorporated a new pocket door to avoid door swing issues. New lights, paint, hardwood floors and doors make the hall way seem light and bright.
Photographer: Fred Ingram
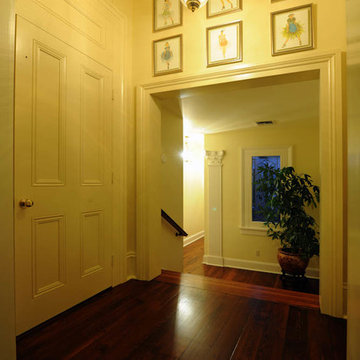
Modelo de recibidores y pasillos clásicos grandes con paredes blancas y suelo de baldosas de porcelana
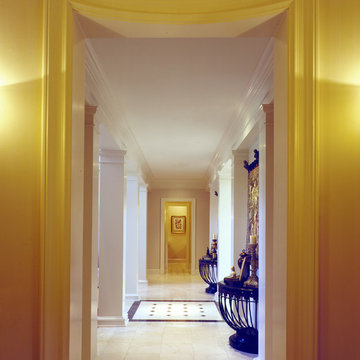
Paragon Custom Construction LLC
Imagen de recibidores y pasillos clásicos extra grandes con paredes beige y suelo de mármol
Imagen de recibidores y pasillos clásicos extra grandes con paredes beige y suelo de mármol
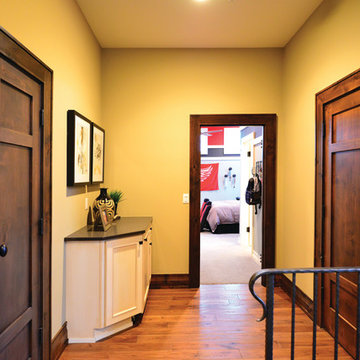
Modelo de recibidores y pasillos tradicionales grandes con paredes amarillas y suelo de madera en tonos medios
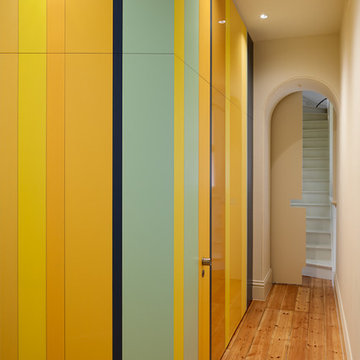
New bathrooms were located in place of the original 'shoe-box' rooms on the upper levels at the rear of the house. The bathrooms and separate powder rooms are concealed behind secret doors in brightly paneled walls. The colours are intended to be changed over the years like a living canvas.
Photography by Dianna Snape.
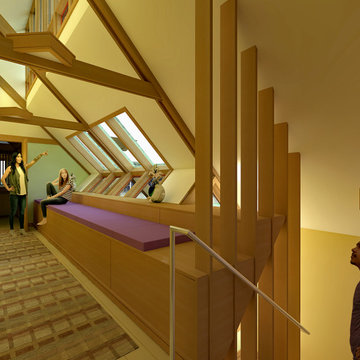
The Oliver/Fox residence was a home and shop that was designed for a young professional couple, he a furniture designer/maker, she in the Health care services, and their two young daughters.
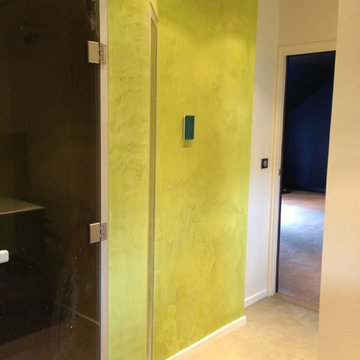
Urban Designerz
Modelo de recibidores y pasillos modernos pequeños con paredes verdes y suelo de cemento
Modelo de recibidores y pasillos modernos pequeños con paredes verdes y suelo de cemento
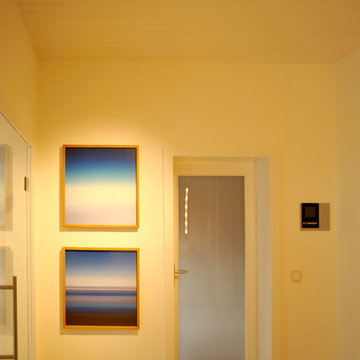
Foto de recibidores y pasillos tradicionales grandes con paredes blancas y suelo de madera en tonos medios
159 ideas para recibidores y pasillos amarillos
7