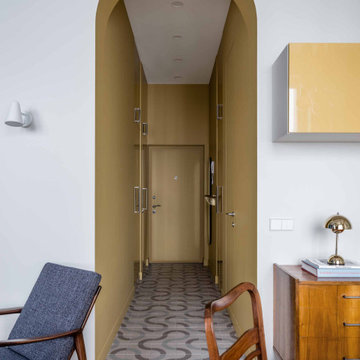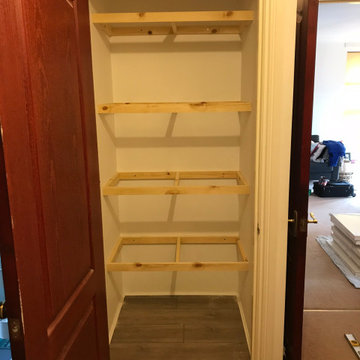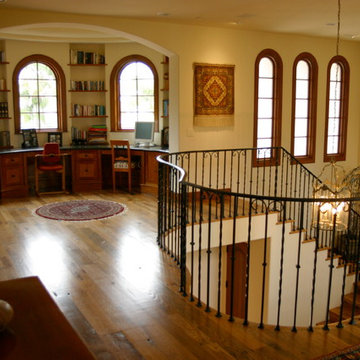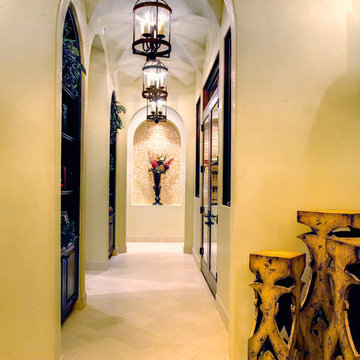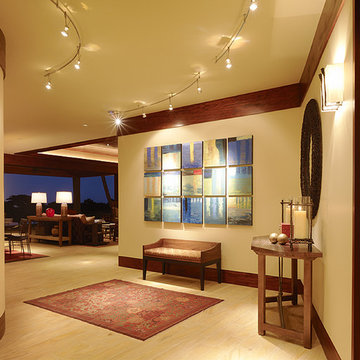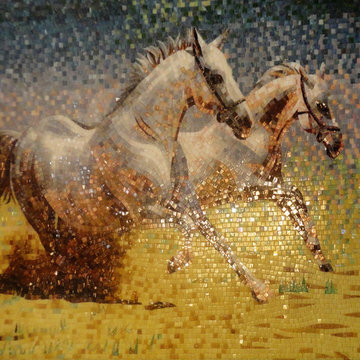2.897 ideas para recibidores y pasillos amarillos
Filtrar por
Presupuesto
Ordenar por:Popular hoy
61 - 80 de 2897 fotos
Artículo 1 de 2
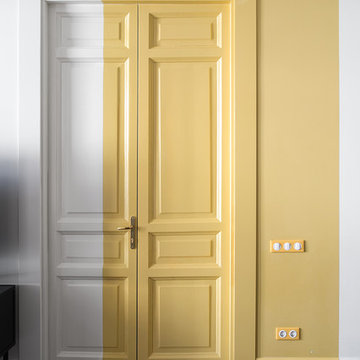
Полина Полудкина
Diseño de recibidores y pasillos contemporáneos con paredes blancas, suelo de madera oscura y suelo marrón
Diseño de recibidores y pasillos contemporáneos con paredes blancas, suelo de madera oscura y suelo marrón
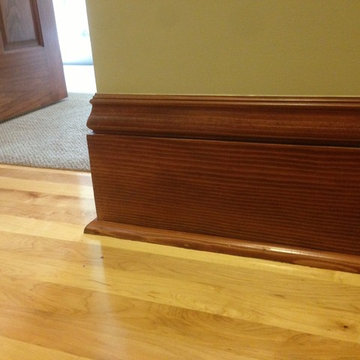
Foto de recibidores y pasillos tradicionales de tamaño medio con paredes amarillas y suelo de madera clara
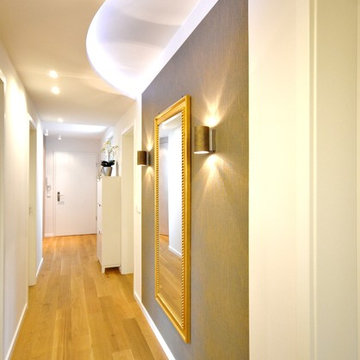
KSE HOME STAGING & STYLING
Schmaler, langer Flur, der durch die Decken- und Wandgestaltung optisch verkürzt wird
Bodenbelag aus Wildeiche,
Decke mit Retro - Einbaustrahlern und Lichtvoute mit LED Lichtband. Wandgestaltung mit braun-goldfarbener Tapete und braungoldfarbenen Downlights.
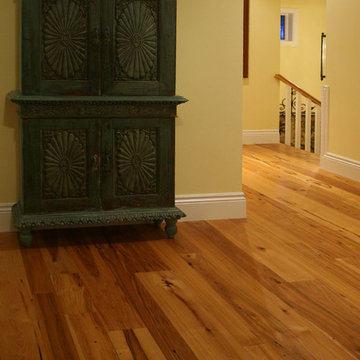
Contrasting light and dark wood tones juxtaposed with bold, flowing grain patterns give reclaimed hickory a strikingly modern look and a casual, comfortable appeal. With unmatched strength and hardness, hickory is the perfect choice for an airy, contemporary space where kids and pets like to play.
Our 100-percent hickory reclaimed hardwood flooring and timbers come from American East and Midwest barn beams and joists. Each hand-selected Hickory wide plank flooring possesses unique features and colors that can only be found in slow-growth wood that is naturally aged.
Distinctives of Reclaimed Hickory
Our Hickory hardwood flooring features wide variations in color, from nearly white to dark brown, and a delicate balance of sound cracks, checking, wormholes and knots. It is the strongest commercial wood available.
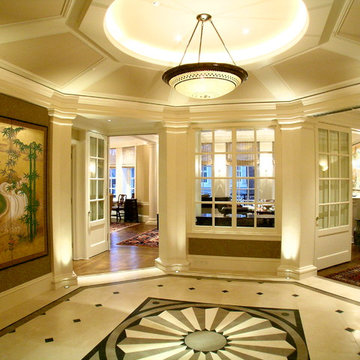
Arleta Chang Jarvis Architects
Diseño de recibidores y pasillos tradicionales con paredes beige y suelo multicolor
Diseño de recibidores y pasillos tradicionales con paredes beige y suelo multicolor
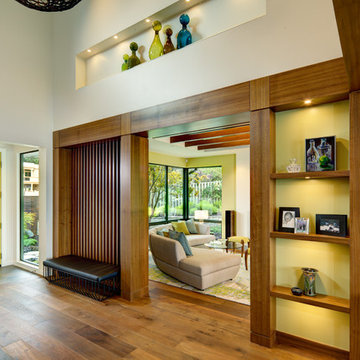
Imagen de recibidores y pasillos retro de tamaño medio con paredes beige, suelo de madera en tonos medios y suelo marrón
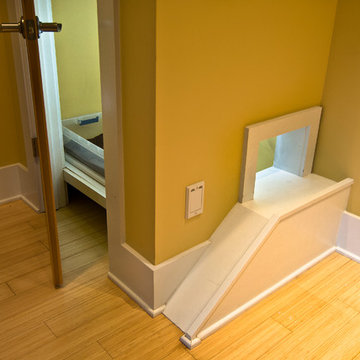
This is a hall closet with a separate kitty door entry & exit. Also has an exhaust fan!
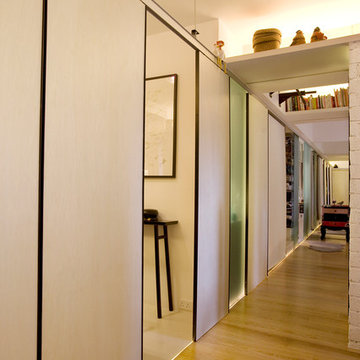
The long corridor and sliding doors design, turn the corridor into an open space for the adjoining and distinct room. Unconventional design which stands out from the cliché corridor design which is bounded by walls. LED lighting is embedded into the tracking along the corridor, when switched on, the LED lights mimic the look of the airport runway.
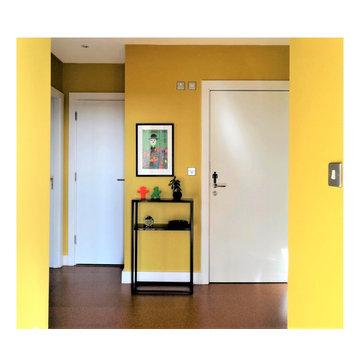
The seven wooden doors were painted white to allow for a cheery wall colour.
The floors were changed to cork to warm it up and modernise it. Some of the eclectic art could be hung here adding to the fun.

camwork.eu
Imagen de recibidores y pasillos exóticos pequeños con suelo de madera clara, suelo beige, paredes multicolor y cuadros
Imagen de recibidores y pasillos exóticos pequeños con suelo de madera clara, suelo beige, paredes multicolor y cuadros
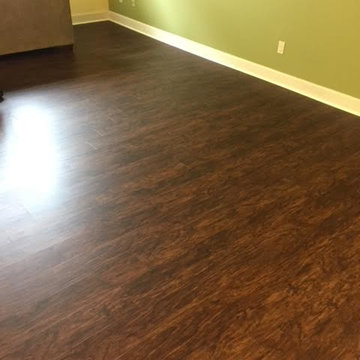
Ejemplo de recibidores y pasillos tradicionales grandes con paredes verdes, suelo vinílico y suelo marrón
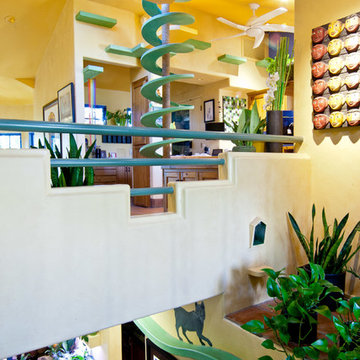
A spiral walkway wraps around a floor-to-ceiling scratching post.
Diseño de recibidores y pasillos eclécticos con paredes beige
Diseño de recibidores y pasillos eclécticos con paredes beige
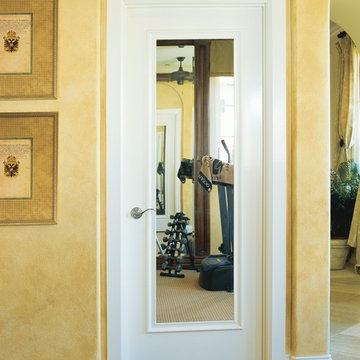
Ejemplo de recibidores y pasillos tradicionales de tamaño medio con paredes amarillas, moqueta y suelo beige
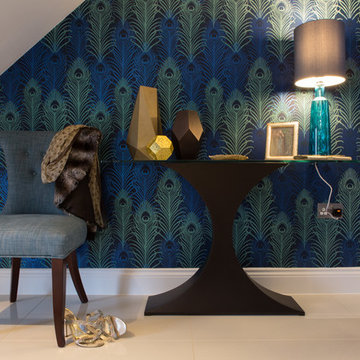
Lucy Williams Photography
Diseño de recibidores y pasillos minimalistas de tamaño medio con suelo de baldosas de porcelana, paredes multicolor y cuadros
Diseño de recibidores y pasillos minimalistas de tamaño medio con suelo de baldosas de porcelana, paredes multicolor y cuadros
2.897 ideas para recibidores y pasillos amarillos
4
