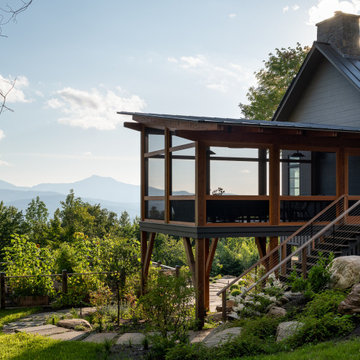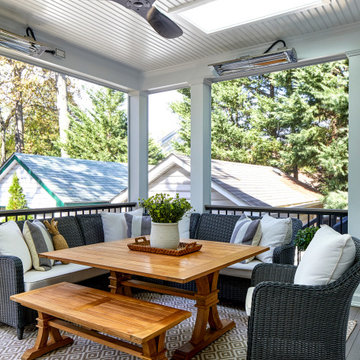10.337 ideas para porches cerrados con zócalos
Filtrar por
Presupuesto
Ordenar por:Popular hoy
1 - 20 de 10.337 fotos
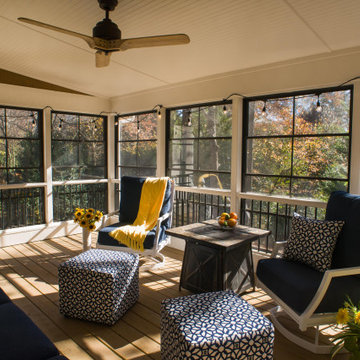
Eze-Breeze back porch designed and built by Atlanta Decking.
Ejemplo de porche cerrado clásico renovado de tamaño medio en anexo de casas con barandilla de varios materiales
Ejemplo de porche cerrado clásico renovado de tamaño medio en anexo de casas con barandilla de varios materiales

Crown Point Builders, Inc. | Décor by Pottery Barn at Evergreen Walk | Photography by Wicked Awesome 3D | Bathroom and Kitchen Design by Amy Michaud, Brownstone Designs
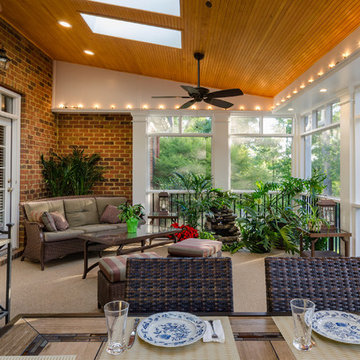
Most porch additions look like an "after-thought" and detract from the better thought-out design of a home. The design of the porch followed by the gracious materials and proportions of this Georgian-style home. The brick is left exposed and we brought the outside in with wood ceilings. The porch has craftsman-style finished and high quality carpet perfect for outside weathering conditions.
The space includes a dining area and seating area to comfortably entertain in a comfortable environment with crisp cool breezes from multiple ceiling fans.
Love porch life at it's best!
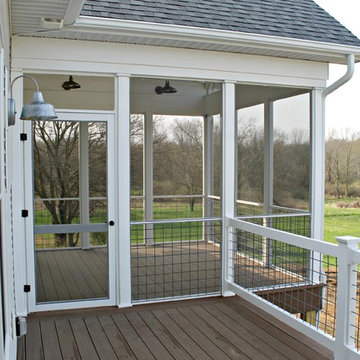
Foto de porche cerrado campestre de tamaño medio en patio trasero y anexo de casas con entablado
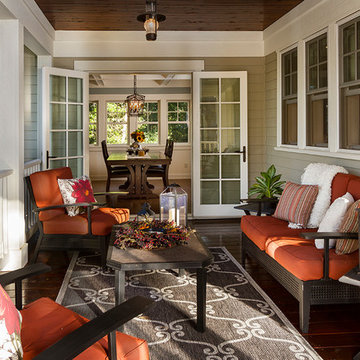
Building Design, Plans, and Interior Finishes by: Fluidesign Studio I Builder: Structural Dimensions Inc. I Photographer: Seth Benn Photography
Modelo de porche cerrado clásico de tamaño medio en patio trasero y anexo de casas
Modelo de porche cerrado clásico de tamaño medio en patio trasero y anexo de casas
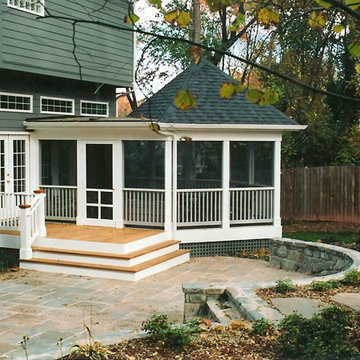
Designed and built by Land Art Design, Inc.
Diseño de porche cerrado actual de tamaño medio en patio trasero y anexo de casas con entablado
Diseño de porche cerrado actual de tamaño medio en patio trasero y anexo de casas con entablado
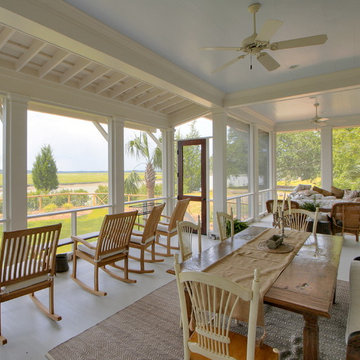
Yestermorrow Coastal Builders
Foto de porche cerrado clásico en anexo de casas con entablado y todos los revestimientos
Foto de porche cerrado clásico en anexo de casas con entablado y todos los revestimientos
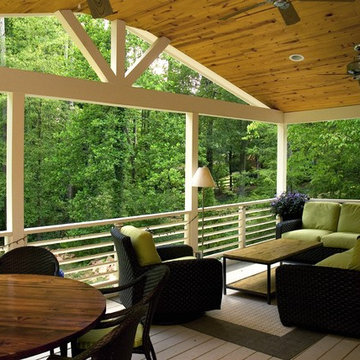
Buxton Photography
The homeowners recently married and adopted three young sisters from South Georgia. They kept all three sisters together so they could grow up as a family. The need for more space was obvious. They desperately needed more room for the new family so they contracted with Neighbors Home to construct a two story addition, which included a huge updated kitchen, a sitting room with a see through fireplace, a playroom for the girls, another bedroom and a workshop for dad. We took out the back wall of the house, installed engineered beams and converted the old kitchen into the dining room. The project also included an amazing covered porch and grill deck.
We replaced all of the windows on the house with Pella Windows and updated all of the siding to James Hardie siding.
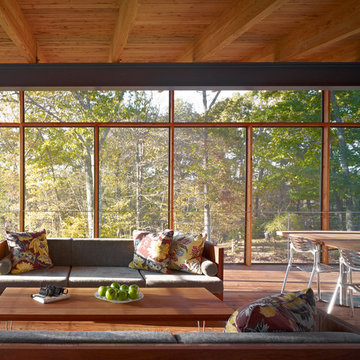
Photo:Peter Murdock
Ejemplo de porche cerrado retro grande en anexo de casas y patio trasero con entablado
Ejemplo de porche cerrado retro grande en anexo de casas y patio trasero con entablado
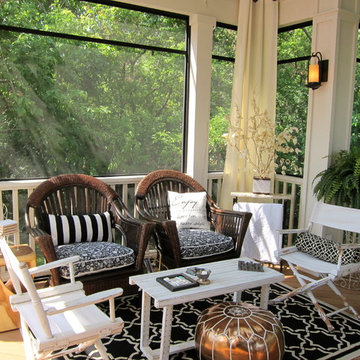
This screened porch was created as a sanctuary, a place to retreat and be enveloped by nature in a calm,
relaxing environment. The monochromatic scheme helps to achieve this quiet mood while the pop
of color comes solely from the surrounding trees. The hits of black help to move your eye around the room and provide a sophisticated feel. Three distinct zones were created to eat, converse
and lounge with the help of area rugs, custom lighting and unique furniture.
Cathy Zaeske
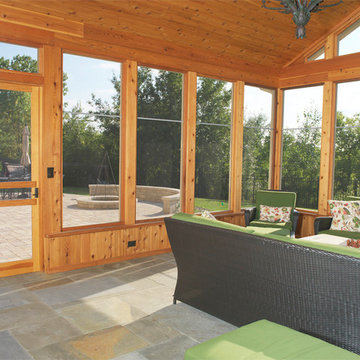
What a view!
Imagen de porche cerrado bohemio grande en patio trasero y anexo de casas con adoquines de piedra natural
Imagen de porche cerrado bohemio grande en patio trasero y anexo de casas con adoquines de piedra natural
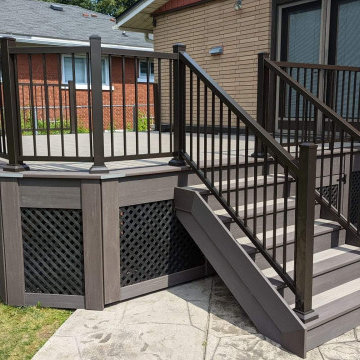
3 Techno Metal Post helical piles holding up our pressure treated framing with G-tape to help protect the sub structure. Decking for this project was Azek's coastline and dark hickory with Timbertech's impression rail express using their modern top rail. Skirting was vertical dark hickory, horizontal fascia and black pvc lattice .
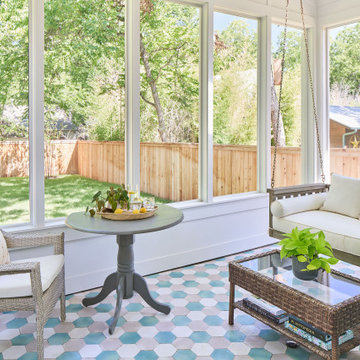
Photography by Ryan Thayer Davis | CG&S Design-Build
Ejemplo de porche cerrado costero de tamaño medio en patio trasero
Ejemplo de porche cerrado costero de tamaño medio en patio trasero
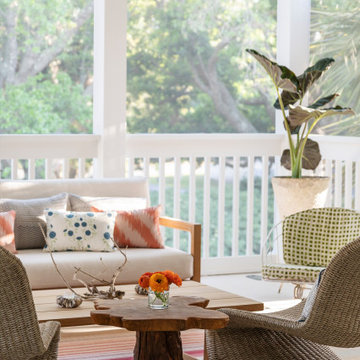
Ejemplo de porche cerrado marinero grande en patio trasero y anexo de casas con barandilla de madera
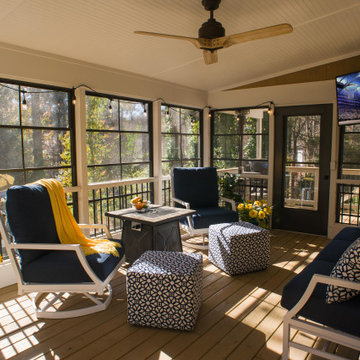
Eze-Breeze back porch designed and built by Atlanta Decking.
Imagen de porche cerrado tradicional renovado de tamaño medio en anexo de casas con barandilla de varios materiales
Imagen de porche cerrado tradicional renovado de tamaño medio en anexo de casas con barandilla de varios materiales
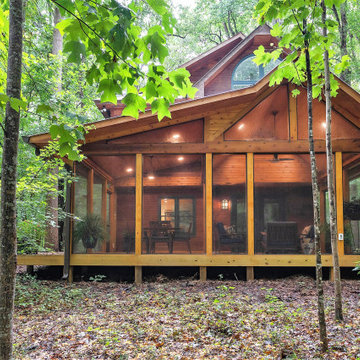
This mountain retreat-inspired porch is actually located in the heart of Raleigh NC. Designed with the existing house style and the wooded lot in mind, it is large and spacious, with plenty of room for family and friends.
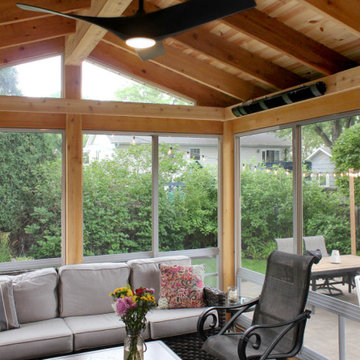
Modelo de porche cerrado de tamaño medio en patio trasero y anexo de casas
10.337 ideas para porches cerrados con zócalos
1

