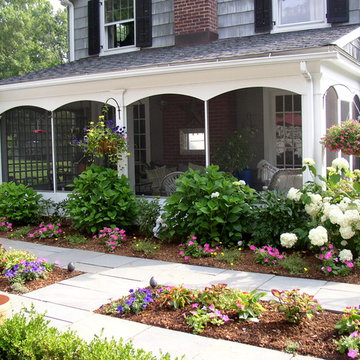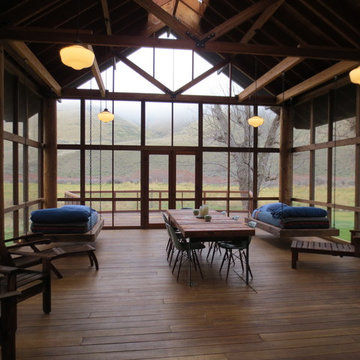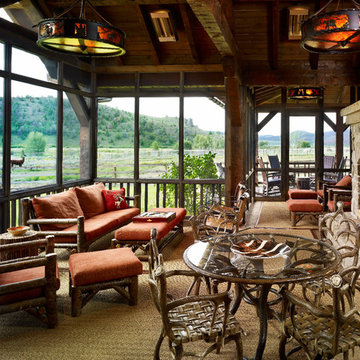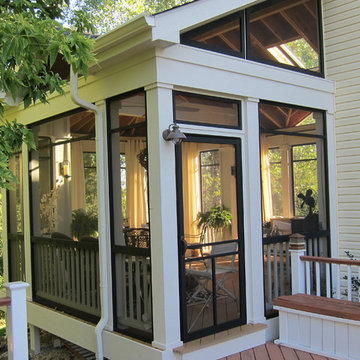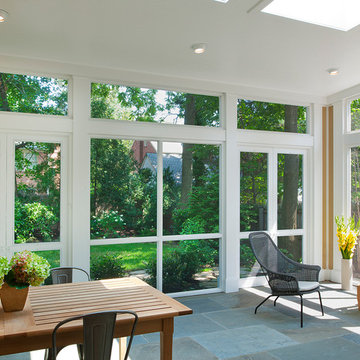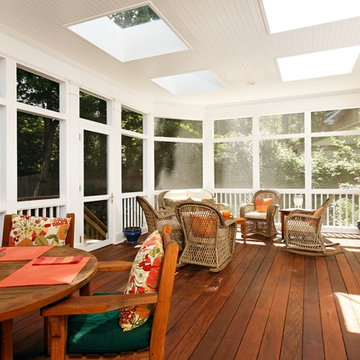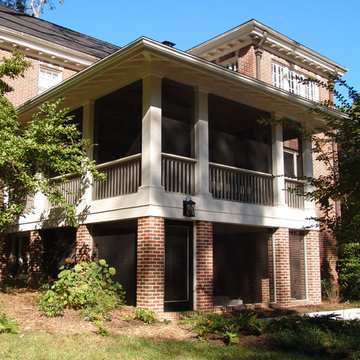9.767 ideas para porches cerrados
Filtrar por
Presupuesto
Ordenar por:Popular hoy
121 - 140 de 9767 fotos
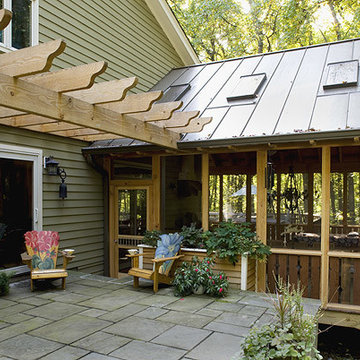
A close up of the porch’s exterior shows the level of careful design and construction of this structure.
Diseño de porche cerrado tradicional grande en patio trasero y anexo de casas con adoquines de piedra natural
Diseño de porche cerrado tradicional grande en patio trasero y anexo de casas con adoquines de piedra natural

Finecraft Contractors, Inc.
GTM Architects
Randy Hill Photography
Modelo de porche cerrado tradicional de tamaño medio en patio trasero y anexo de casas con adoquines de piedra natural
Modelo de porche cerrado tradicional de tamaño medio en patio trasero y anexo de casas con adoquines de piedra natural
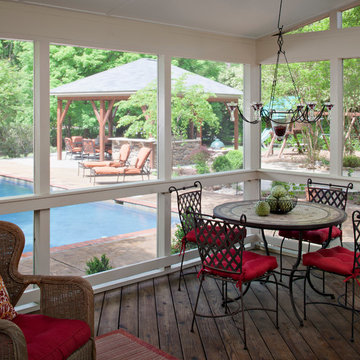
This Harrisburg backyard retreat features a pool and custom pool deck, a screened in porch and a covered patio. With so many choices, guests will struggle to decide where to spend their time. The concrete paver patio is a perfect natural look in this wooded back yard. With a custom outdoor kitchen under the covered patio these homeowners can cook in shaded comfort. With places to sun yourself, places for shade and place for a quiet escape this backyard fits the needs of every day and every occasion. Look at how the various materials compliment each other. Natural woods are easy to combine and make a great finished look.

Ejemplo de porche cerrado tradicional grande en anexo de casas y patio trasero con suelo de hormigón estampado y barandilla de madera
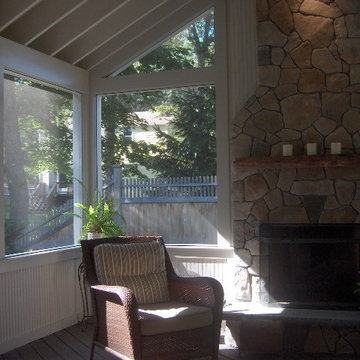
new screened porch with fireplace, cathedral ceiling & fan with beadboard ceiling and walls
Modelo de porche cerrado clásico grande en patio trasero y anexo de casas con entablado
Modelo de porche cerrado clásico grande en patio trasero y anexo de casas con entablado
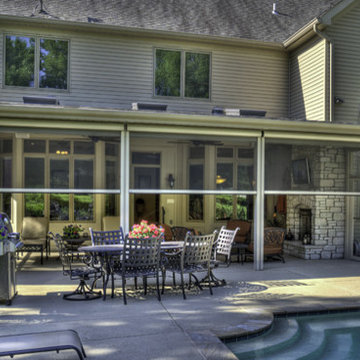
This outdoor room features retractable roll screens that go up and down with the touch of a remote control. There is a stone faced fireplace on one end and a cooking area with built-in gas grill on the other. It's the perfect place to relax or entertain by the pool.
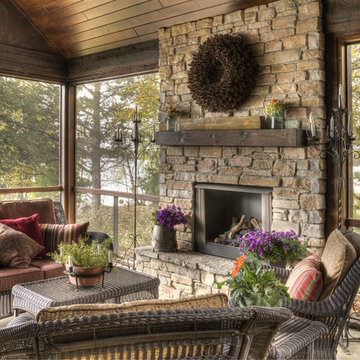
Ejemplo de porche cerrado rústico grande en anexo de casas y patio trasero
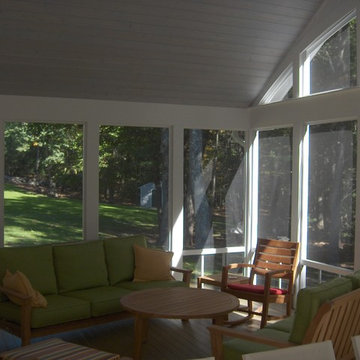
new screen porch addition with high beadboard ceilings and open views
Modelo de porche cerrado bohemio grande en patio trasero y anexo de casas con entablado
Modelo de porche cerrado bohemio grande en patio trasero y anexo de casas con entablado

With its cedar shake roof and siding, complemented by Swannanoa stone, this lakeside home conveys the Nantucket style beautifully. The overall home design promises views to be enjoyed inside as well as out with a lovely screened porch with a Chippendale railing.
Throughout the home are unique and striking features. Antique doors frame the opening into the living room from the entry. The living room is anchored by an antique mirror integrated into the overmantle of the fireplace.
The kitchen is designed for functionality with a 48” Subzero refrigerator and Wolf range. Add in the marble countertops and industrial pendants over the large island and you have a stunning area. Antique lighting and a 19th century armoire are paired with painted paneling to give an edge to the much-loved Nantucket style in the master. Marble tile and heated floors give way to an amazing stainless steel freestanding tub in the master bath.
Rachael Boling Photography
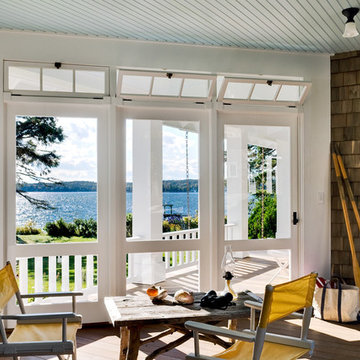
photography by Rob Karosis
Ejemplo de porche cerrado marinero en anexo de casas con entablado
Ejemplo de porche cerrado marinero en anexo de casas con entablado
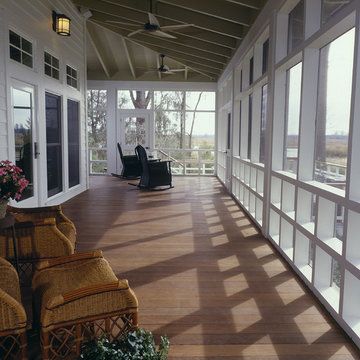
John McManus Photography
Imagen de porche cerrado de estilo de casa de campo grande en anexo de casas y patio trasero con entablado
Imagen de porche cerrado de estilo de casa de campo grande en anexo de casas y patio trasero con entablado
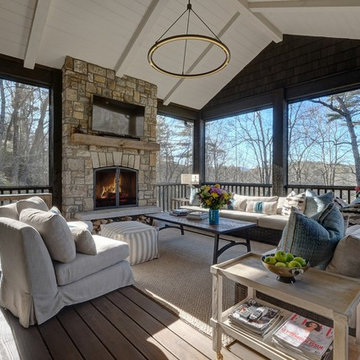
Diseño de porche cerrado clásico renovado en anexo de casas con entablado
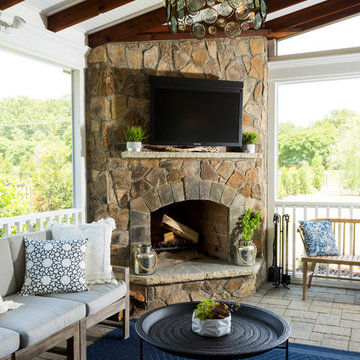
Foto de porche cerrado de estilo de casa de campo extra grande en patio trasero y anexo de casas con adoquines de hormigón
9.767 ideas para porches cerrados
7
