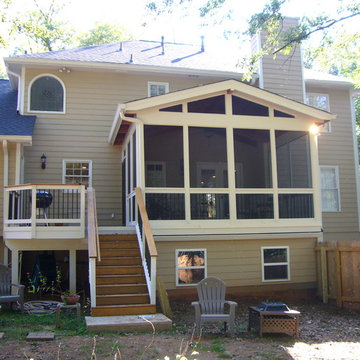3.780 ideas para porches cerrados de tamaño medio
Filtrar por
Presupuesto
Ordenar por:Popular hoy
21 - 40 de 3780 fotos
Artículo 1 de 3

Diseño de porche cerrado tradicional de tamaño medio en patio trasero y anexo de casas con losas de hormigón
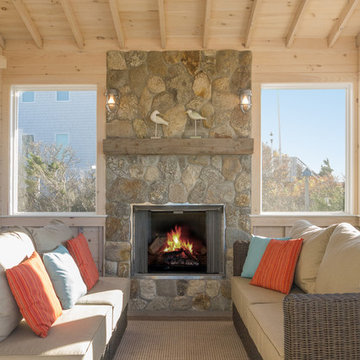
Screen porch with gas fireplace, fieldstone hearth with antique barn wood fir mantle. Pickled pine boarding creates bright space. Exterior storm roller shutter provide protection from storm damage.
Architect: Peter MCDonald
Jon Moore Architectural Photography
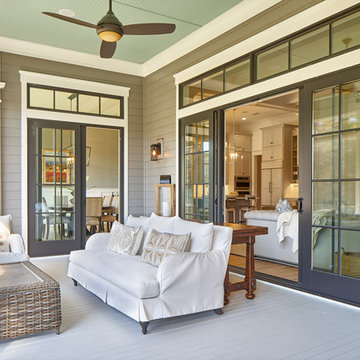
Another view of this specious and elegant back porch -- not your Mama's porch anymore. Today's porches are really more living space; room to enjoy the great outdoors and extend the living space of your home. Great for entertainment and just relaxing. This porch is furnished with comfy chairs and a sofa, ceiling fan and and an outdoor kitchen. Love the green painted ceiling for a little pop of color and how the French Sliders open wide to invite guests in or out.
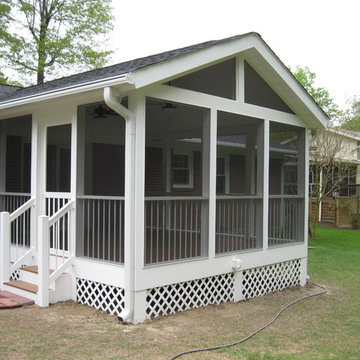
Craig H. Wilson
Foto de porche cerrado clásico de tamaño medio en patio trasero y anexo de casas con entablado
Foto de porche cerrado clásico de tamaño medio en patio trasero y anexo de casas con entablado
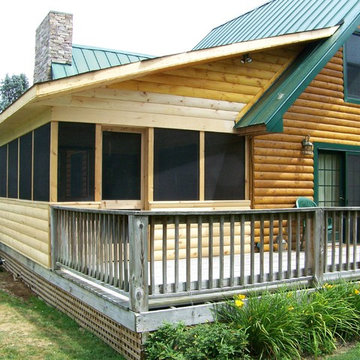
A screen porch addition with sliding doors and log siding.
Imagen de porche cerrado rústico de tamaño medio en patio trasero con entablado
Imagen de porche cerrado rústico de tamaño medio en patio trasero con entablado
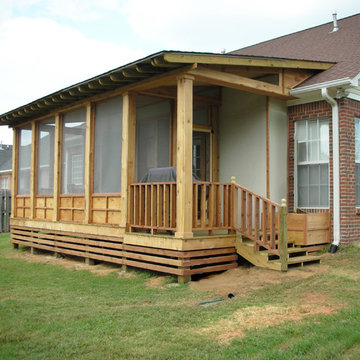
Foto de porche cerrado rural de tamaño medio en patio trasero y anexo de casas con entablado

styled and photographed by Gridley + Graves Photographers
Imagen de porche cerrado de estilo de casa de campo de tamaño medio en anexo de casas y patio delantero con entablado
Imagen de porche cerrado de estilo de casa de campo de tamaño medio en anexo de casas y patio delantero con entablado

Covered Porch with custom made screen panels. Screen door opens to rest of covered deck. The Screened porch also has access to the dinning room.
Longviews Studios
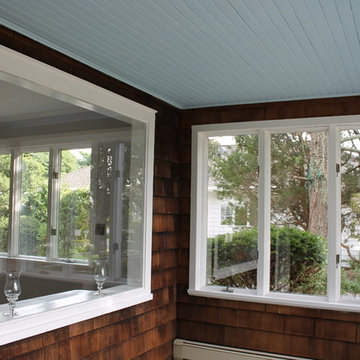
Enclosed Porch with water views, farmhouse windows and natural cedar shingles. Perfect Hampton's Cottage Style. Just imagine a couple of wicker chairs and colorful pillows to watch the sunsets.
Christine Ambers, ASID
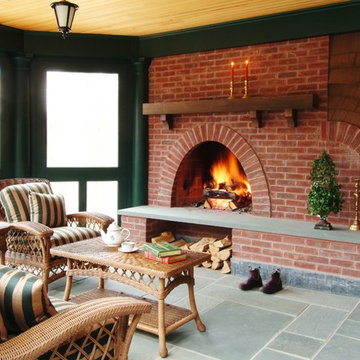
Eric Roth Photography
Ejemplo de porche cerrado tradicional de tamaño medio en anexo de casas y patio trasero con adoquines de piedra natural
Ejemplo de porche cerrado tradicional de tamaño medio en anexo de casas y patio trasero con adoquines de piedra natural
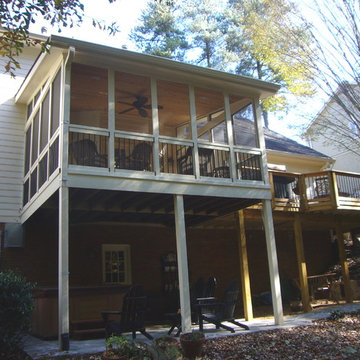
Ejemplo de porche cerrado tradicional de tamaño medio en patio trasero y anexo de casas

Dewayne Wood
Diseño de porche cerrado tradicional de tamaño medio en patio trasero y anexo de casas con entablado
Diseño de porche cerrado tradicional de tamaño medio en patio trasero y anexo de casas con entablado
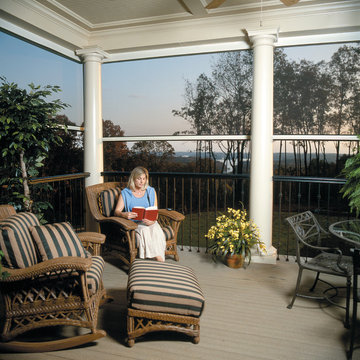
Modelo de porche cerrado de tamaño medio en patio trasero y anexo de casas con entablado
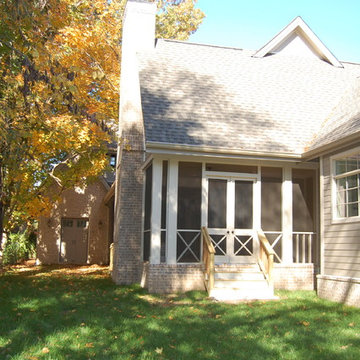
Rear view of Private Residence 2, new construction in historic Franklin, Tennessee.
Diseño de porche cerrado clásico renovado de tamaño medio en patio trasero y anexo de casas con entablado
Diseño de porche cerrado clásico renovado de tamaño medio en patio trasero y anexo de casas con entablado
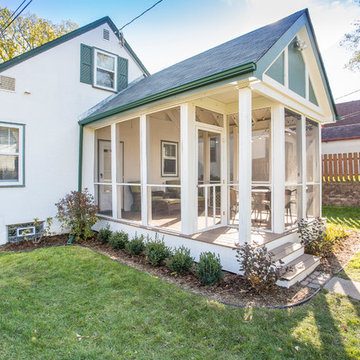
A one-and-a-half story home in Minneapolis' Hale neighborhood got a whole lot bigger when we helped these clients add on a screened-in porch.
Photo by David J. Turner
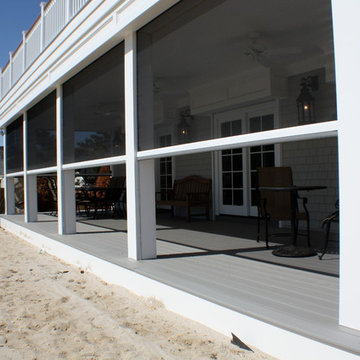
This New Jersey Beach house has Motorized retractable Screens and Hurricane Shutters to protect the home from Insects and the weather.
Foto de porche cerrado contemporáneo de tamaño medio en patio trasero y anexo de casas con entablado
Foto de porche cerrado contemporáneo de tamaño medio en patio trasero y anexo de casas con entablado
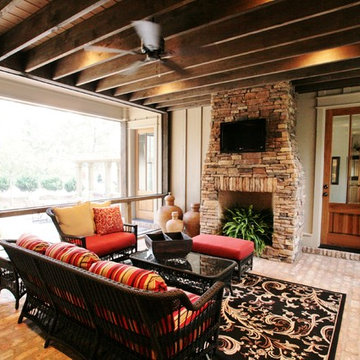
This two story cottage built by Pat Achee of Achee Properties, Inc. is the Baldwin County Home builders Association's Showcase Home for 2009. Designed by Bob Chatham, it is the first BCHA Showcase Home to be built as a National Association Of Home Builders "Green Certified" home. Located in The Waters of Fairhope, Alabama only minutes from downtown Fairhope. The recycled wood, open rafter tails, screened porches and stone skirting make up some of the natural hues that give this house it's casual appeal. The separate guest suite can be a multifunctional area that provides privacy from the main house. The screened side porch with it's stone fireplace and flat screen TV is a great place to hang out and watch the games. Furnishings provided by Malouf Furniture and Design in Foley, AL.
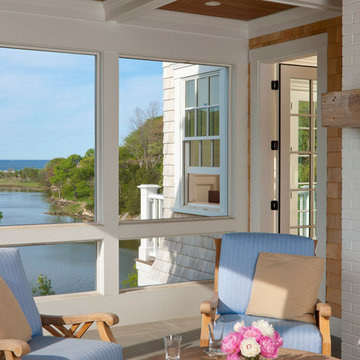
Foto de porche cerrado clásico de tamaño medio en patio lateral y anexo de casas con adoquines de piedra natural
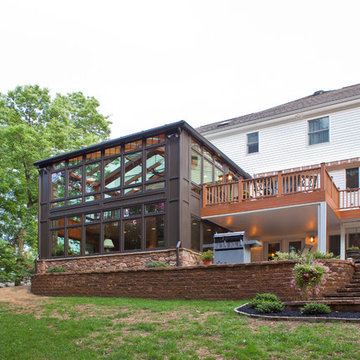
Modelo de porche cerrado contemporáneo de tamaño medio en patio trasero y anexo de casas con entablado
3.780 ideas para porches cerrados de tamaño medio
2
