222 ideas para pistas deportivas cubiertas con suelo de madera clara
Filtrar por
Presupuesto
Ordenar por:Popular hoy
1 - 20 de 222 fotos
Artículo 1 de 3
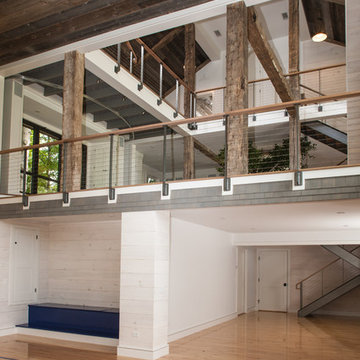
John Kane / Silver Sun Studio
Foto de pista deportiva cubierta clásica renovada extra grande con paredes blancas y suelo de madera clara
Foto de pista deportiva cubierta clásica renovada extra grande con paredes blancas y suelo de madera clara

Imagen de pista deportiva cubierta actual grande con paredes grises y suelo de madera clara

A fresh take on traditional style, this sprawling suburban home draws its occupants together in beautifully, comfortably designed spaces that gather family members for companionship, conversation, and conviviality. At the same time, it adroitly accommodates a crowd, and facilitates large-scale entertaining with ease. This balance of private intimacy and public welcome is the result of Soucie Horner’s deft remodeling of the original floor plan and creation of an all-new wing comprising functional spaces including a mudroom, powder room, laundry room, and home office, along with an exciting, three-room teen suite above. A quietly orchestrated symphony of grayed blues unites this home, from Soucie Horner Collections custom furniture and rugs, to objects, accessories, and decorative exclamationpoints that punctuate the carefully synthesized interiors. A discerning demonstration of family-friendly living at its finest.
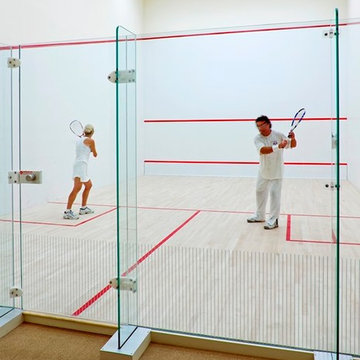
Greg Premru
Ejemplo de pista deportiva cubierta clásica grande con paredes blancas y suelo de madera clara
Ejemplo de pista deportiva cubierta clásica grande con paredes blancas y suelo de madera clara
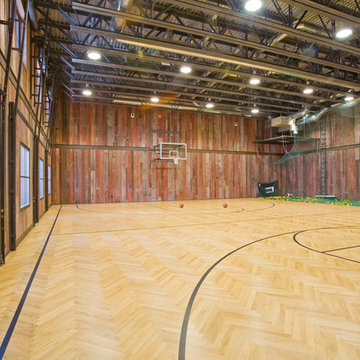
Jennifer Koskinen | Merritt Design Photo
Diseño de pista deportiva cubierta tradicional extra grande con suelo de madera clara
Diseño de pista deportiva cubierta tradicional extra grande con suelo de madera clara

Custom designed and design build of indoor basket ball court, home gym and golf simulator.
Modelo de pista deportiva cubierta contemporánea extra grande con paredes marrones, suelo de madera clara, suelo marrón y vigas vistas
Modelo de pista deportiva cubierta contemporánea extra grande con paredes marrones, suelo de madera clara, suelo marrón y vigas vistas

Views of trees and sky from the submerged squash court allow it to remain connected to the outdoors. Felt ceiling tiles reduce reverberation and echo.
Photo: Jeffrey Totaro

Indoor home gymnasium for basketball, batting cage, volleyball and hopscotch. Interlocking Plastic Tiles
Diseño de pista deportiva cubierta tradicional de tamaño medio con paredes beige y suelo de madera clara
Diseño de pista deportiva cubierta tradicional de tamaño medio con paredes beige y suelo de madera clara

Custom Sport Court with blue accents
Modelo de pista deportiva cubierta clásica renovada grande con suelo de madera clara y paredes negras
Modelo de pista deportiva cubierta clásica renovada grande con suelo de madera clara y paredes negras
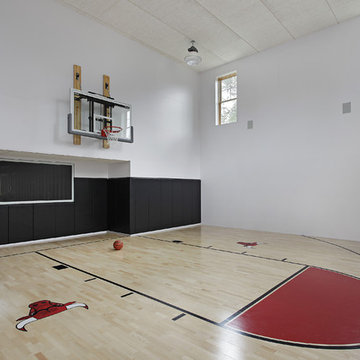
Underground basketball court in private home.
Modelo de pista deportiva cubierta contemporánea con paredes blancas y suelo de madera clara
Modelo de pista deportiva cubierta contemporánea con paredes blancas y suelo de madera clara
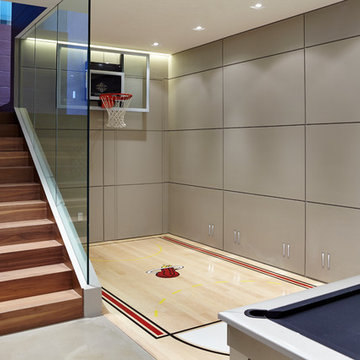
Photography by Moris Moreno
Modelo de pista deportiva cubierta actual con paredes grises, suelo de madera clara y suelo beige
Modelo de pista deportiva cubierta actual con paredes grises, suelo de madera clara y suelo beige
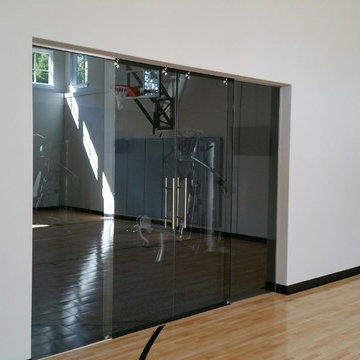
Imagen de pista deportiva cubierta actual de tamaño medio con paredes grises, suelo de madera clara y suelo beige
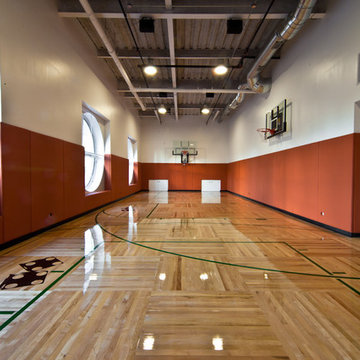
Foto de pista deportiva cubierta contemporánea extra grande con suelo de madera clara

Modern Farmhouse designed for entertainment and gatherings. French doors leading into the main part of the home and trim details everywhere. Shiplap, board and batten, tray ceiling details, custom barrel tables are all part of this modern farmhouse design.
Half bath with a custom vanity. Clean modern windows. Living room has a fireplace with custom cabinets and custom barn beam mantel with ship lap above. The Master Bath has a beautiful tub for soaking and a spacious walk in shower. Front entry has a beautiful custom ceiling treatment.
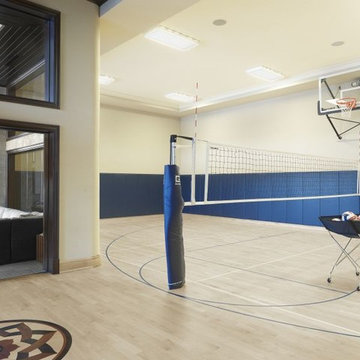
Ejemplo de pista deportiva cubierta tradicional grande con paredes blancas y suelo de madera clara
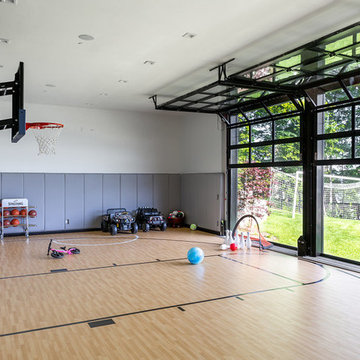
Photography: Reagen Taylor
Foto de pista deportiva cubierta contemporánea con paredes blancas, suelo de madera clara y suelo beige
Foto de pista deportiva cubierta contemporánea con paredes blancas, suelo de madera clara y suelo beige

Photography by David O Marlow
Foto de pista deportiva cubierta rural extra grande con paredes marrones y suelo de madera clara
Foto de pista deportiva cubierta rural extra grande con paredes marrones y suelo de madera clara
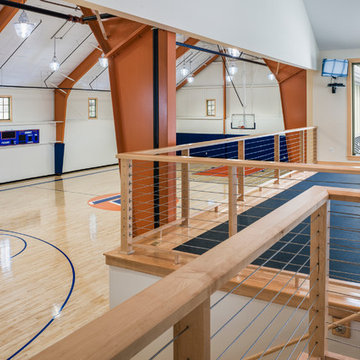
Tom Crane Photography
Modelo de pista deportiva cubierta tradicional renovada extra grande con paredes blancas y suelo de madera clara
Modelo de pista deportiva cubierta tradicional renovada extra grande con paredes blancas y suelo de madera clara
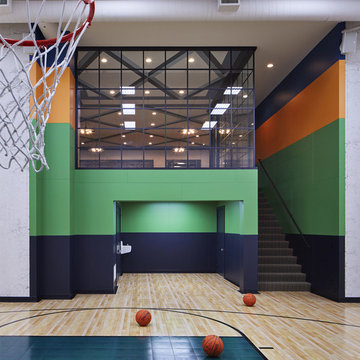
Imagen de pista deportiva cubierta contemporánea con paredes multicolor, suelo de madera clara y suelo beige

Warmly contemporary, airy, and above all welcoming, this single-family home in the heart of the city blends family-friendly living – and playing – space with rooms designed for large-scale entertaining. As at ease hosting a team’s worth of basketball-dribbling youngsters as it is gathering hundreds of philanthropy-minded guests for worthy causes, it transitions between the two without care or concern. An open floor plan is thoughtfully segmented by custom millwork designed to define spaces, provide storage, and cozy large expanses of space. Sleek, yet never cold, its gallery-like ambiance accommodates an art collection that ranges from the ethnic and organic to the textural, streamlined furniture silhouettes, quietly dynamic fabrics, and an arms-wide-open policy toward the two young boys who call this house home. Of course, like any family home, the kitchen is its heart. Here, linear forms – think wall upon wall of concealed cabinets, hugely paned windows, and an elongated island that seats eight even as it provides generous prep and serving space – define the ultimate in contemporary urban living.
Photo Credit: Werner Straube
222 ideas para pistas deportivas cubiertas con suelo de madera clara
1