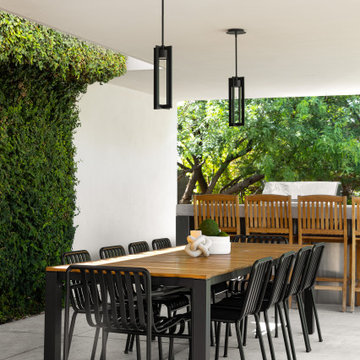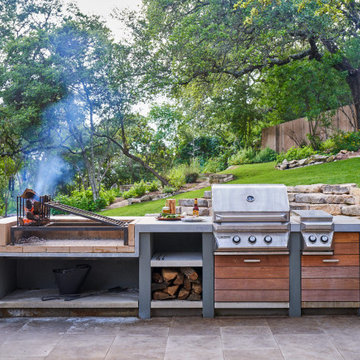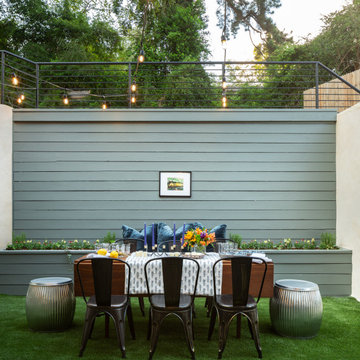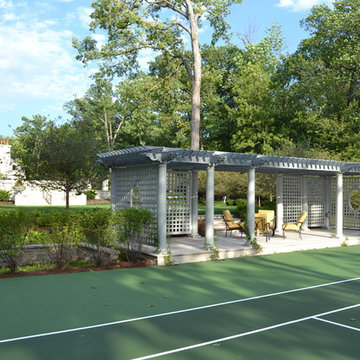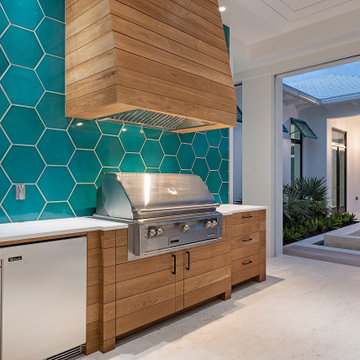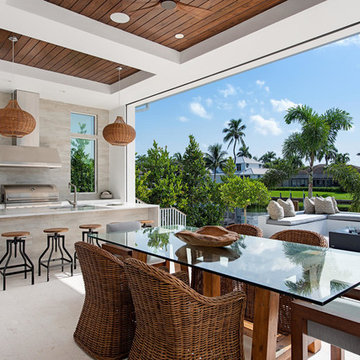4.712 ideas para patios turquesas
Ordenar por:Popular hoy
161 - 180 de 4712 fotos
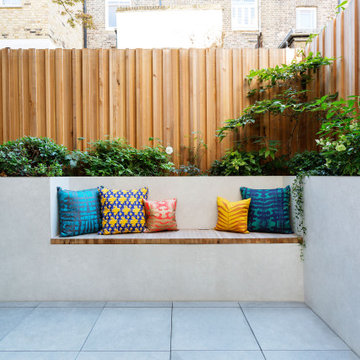
A Victorian terraced townhouse set over five storeys, with five bedrooms and four bathrooms on the upper two floors; a double drawing room, family room, snug, study and hall on the first and ground levels, and a utility room, nanny suite and kitchen-dining room leading to a garden on the lower level.
Settling here from overseas, the owners of this house in Primrose Hill chose the area for its quintessentially English architecture and bohemian feel. They loved the property’s original features and wanted their new home to be light and spacious, with plenty of storage and an eclectic British feel. As self-confessed ‘culture vultures’, the couple’s art collection formed the basis of their home’s colour palette.

This classic San Francisco backyard was transformed into an inviting and usable outdoor living space. New expansive double french doors open onto the custom concrete paver and Ipe wood patio. A generous L-shaped outdoor kitchen island frames the patio area and allows for ample storage and prep space.
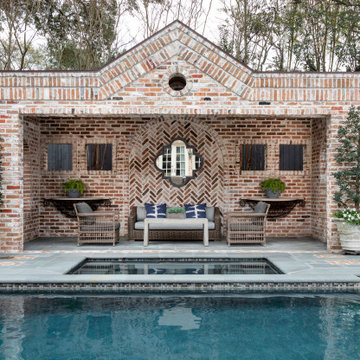
Diseño de patio clásico renovado en patio trasero con adoquines de piedra natural
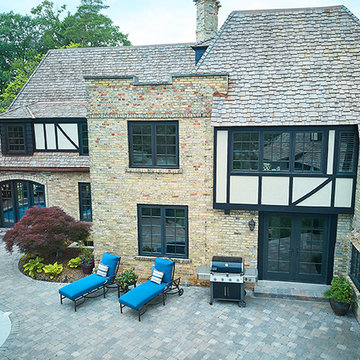
Modelo de patio tradicional renovado sin cubierta en patio trasero con adoquines de ladrillo
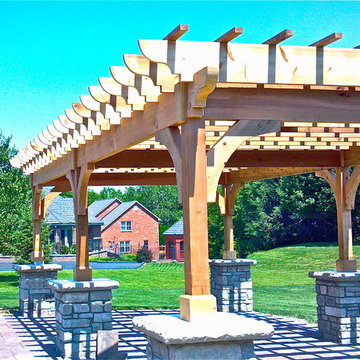
Jason Leeker
Diseño de patio clásico renovado grande en patio trasero con adoquines de hormigón y pérgola
Diseño de patio clásico renovado grande en patio trasero con adoquines de hormigón y pérgola
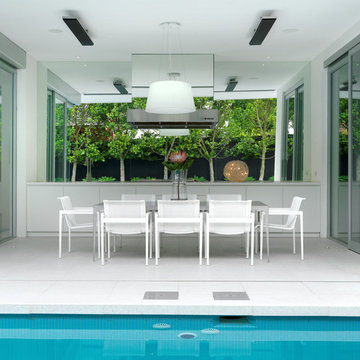
White terrazzo floors, white walls and white ceilings provide a stunning backdrop to the owners’ impressive collection of artwork. Custom design dominates throughout the house, with striking light fittings and bespoke furniture items featuring in every room of the house. Indoor material selection blends to the outdoor to create entertaining areas of impressive proportions.
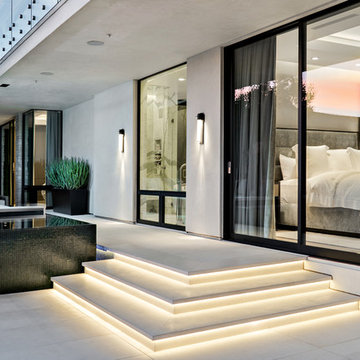
Diseño de patio contemporáneo de tamaño medio en patio trasero y anexo de casas con suelo de baldosas
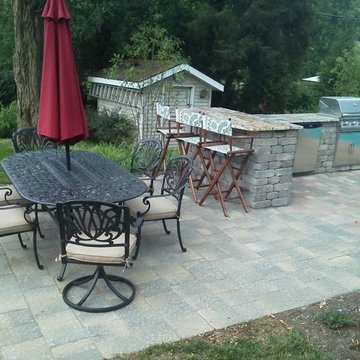
Modelo de patio clásico de tamaño medio sin cubierta en patio trasero con cocina exterior y adoquines de hormigón
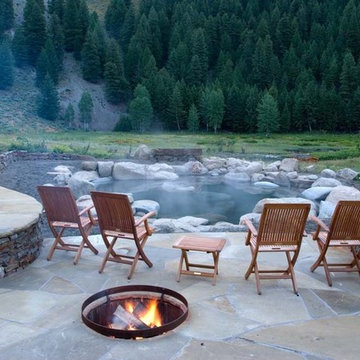
A contemporary modern cabin located near a geo-thermal hot spring in the mountain town of Sun Valley, Idaho.
Photography: Tim Brown/Balance Productions
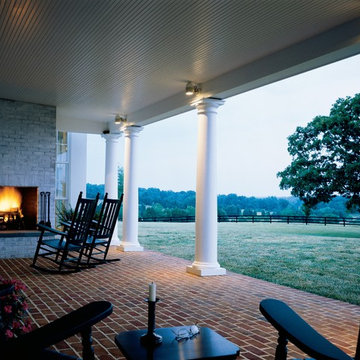
Imagen de patio campestre en anexo de casas con brasero y adoquines de ladrillo
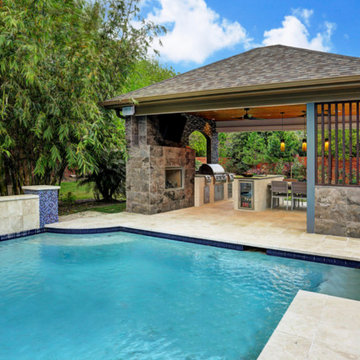
This family wanted a contemporary structure that blended natural elements with with grays and blues. This is a unique structure that turned out beautifully. We went with powder coated 6x6 steel posts hiding all of the base and top plates
creating a seamless transition between the structure and travertine flooring. Due to limitations on spacing we added a built-in granite table with matching powder coated steel frame. This created a unique look and practical application for dining seating. By adding a knee wall with cedar slats it created an intimate nook while keeping everything open.
The modern fireplace and split style kitchen created a great use of space without making if feel crowded.
Appliances: Fire Magic Diamond Echelon series 660 Grill
RCS icemaker, 2 wine fridges and RCS storage doors and drawers
42” Heat Glo Dakota fireplace insert
Cedar T&G ceiling clear coated with rope lighting
Powder coated posts and granite table frame: Slate Gray
Tile Selections:
Accent Wall: Glass tile (Carisma Oceano Stick Glass Mosaic)
Dark Tile: Prisma Griss
Light Tile: Tessuto Linen Beige White
Flooring: Light Ivory Travertine
3cm granite:
Light: Santa Cecilia
Dark: Midnight Grey
Kitchen Appliances:
30" Fire Magic Diamond Series Echelon 660
2 - RCS wine fridges
RCS storage doors and drawers
Fire Place:
36" Dakota heat glo insert
TK Images
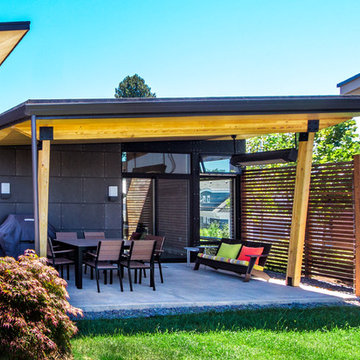
Outdoor Living Room / Patio
design: Steve Cox
photos: Matthew Gallant Photography
Ejemplo de patio contemporáneo de tamaño medio en patio trasero y anexo de casas con losas de hormigón
Ejemplo de patio contemporáneo de tamaño medio en patio trasero y anexo de casas con losas de hormigón
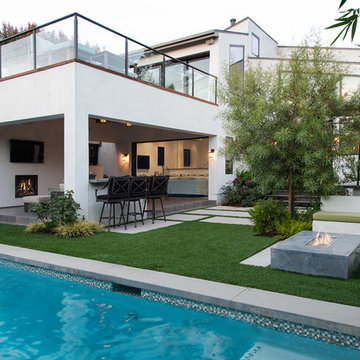
Landscape Design by Jennifer Asher, www.terrasculpture.com
Foto de patio contemporáneo grande en patio trasero y anexo de casas con adoquines de hormigón
Foto de patio contemporáneo grande en patio trasero y anexo de casas con adoquines de hormigón
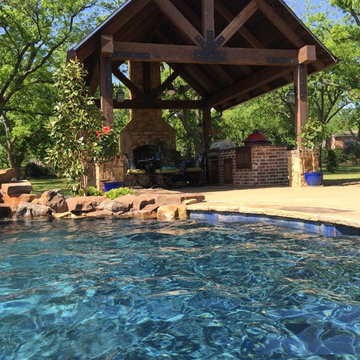
Imagen de patio rústico de tamaño medio en patio trasero con brasero, adoquines de hormigón y cenador
4.712 ideas para patios turquesas
9
