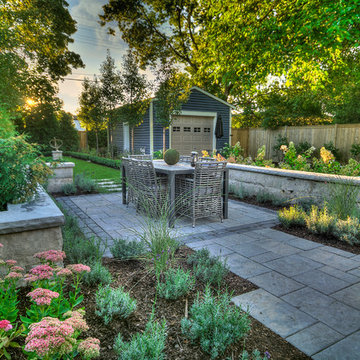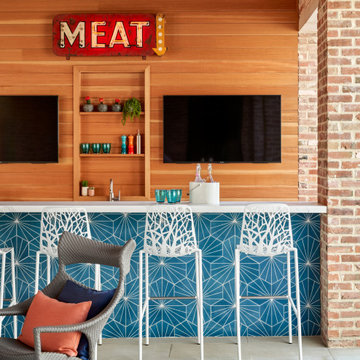4.715 ideas para patios turquesas
Filtrar por
Presupuesto
Ordenar por:Popular hoy
101 - 120 de 4715 fotos
Artículo 1 de 2
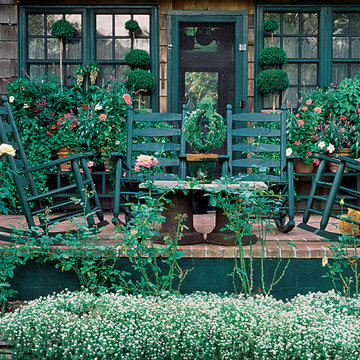
With potted plants, prickly roses, and a low planting bed, there's a little something for every taste here, but rather than feel overwhelming, it works. Although it may not appear so at first it's organized-the potted plants are grouped together and flank the door; the roses climb the house and wall and pop up out of the bed; and the bed is populated mainly by a single plant.
Photo by: Jerry Pavia, Deck Ideas that Work, The Taunton Press
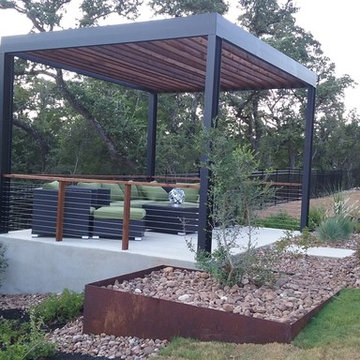
Ejemplo de patio de tamaño medio en patio trasero con adoquines de hormigón y pérgola
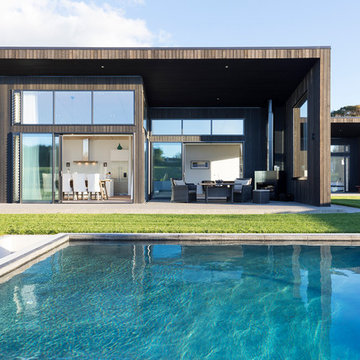
Modelo de patio actual grande sin cubierta en patio delantero con losas de hormigón
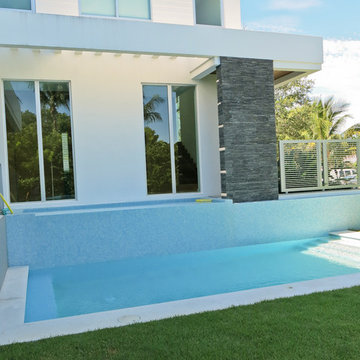
Check all our Stone Shades by browsing our website www.stonetek.us
Our Natural Stones Collection details a gorgeous accent wall next to the staircase.
These panels are constructed in an interlocking-shaped form for a beautiful installation free of jarring seam lines and without grouting needed.
The natural finish is apparent in its robust surface and makes it a great choice for most applications. Natural Stone panels give a great strength character to any area, as well as the tranquility of nature.
They can be used indoors or outdoors, commercial or residential, for just details of great extensions as facades, feature walls, pool surroundings, waterfalls, courtyards, etc.
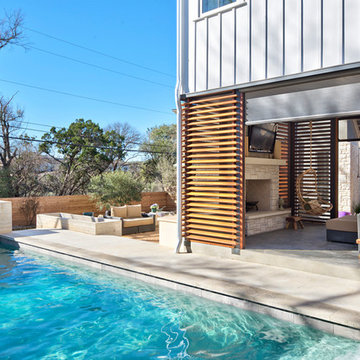
Architect: Tim Brown Architecture. Photographer: Casey Fry
Modelo de patio tradicional renovado grande en patio trasero y anexo de casas con losas de hormigón y chimenea
Modelo de patio tradicional renovado grande en patio trasero y anexo de casas con losas de hormigón y chimenea
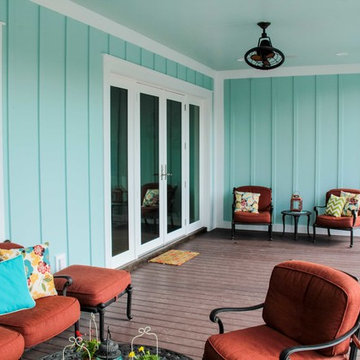
A traditional custom home with high-end finishes, a gourmet kitchen with granite countertops and custom cabinetry. This home has an open concept layout, vaulted ceilings, and wood floors that span through the main living space featuring a colorful pallet and large windows that bring in lots of natural light.
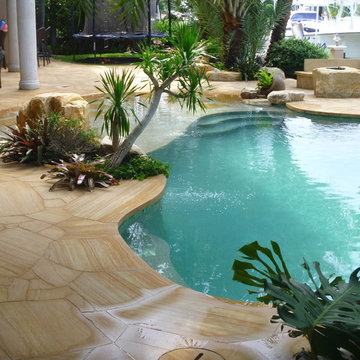
Outdoor Living in Lighthouse Point, Florida. This Backyard pool patio by Waterfalls Fountains & Gardens Inc. Plantings Ultimate Landscape
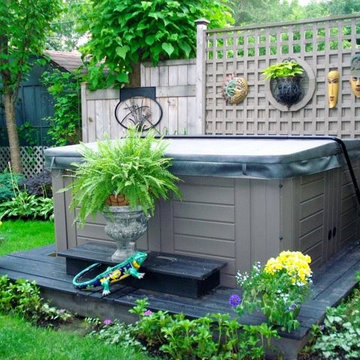
Gorgeous backyard oasis with hot tub and decorative garden elements. Perfect for stay-at-home vacationsi
Imagen de patio tradicional grande en patio trasero con entablado
Imagen de patio tradicional grande en patio trasero con entablado
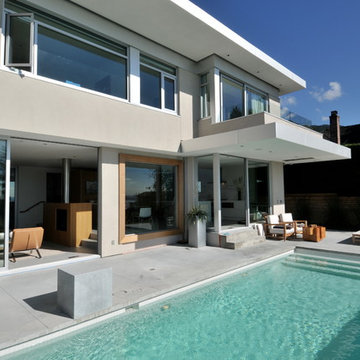
The site’s steep rocky landscape, overlooking the Straight of Georgia, was the inspiration for the design of the residence. The main floor is positioned between a steep rock face and an open swimming pool / view deck facing the ocean and is essentially a living space sitting within this landscape. The main floor is conceived as an open plinth in the landscape, with a box hovering above it housing the private spaces for family members. Due to large areas of glass wall, the landscape appears to flow right through the main floor living spaces.
The house is designed to be naturally ventilated with ease by opening the large glass sliders on either side of the main floor. Large roof overhangs significantly reduce solar gain in summer months. Building on a steep rocky site presented construction challenges. Protecting as much natural rock face as possible was desired, resulting in unique outdoor patio areas and a strong physical connection to the natural landscape at main and upper levels.
The beauty of the floor plan is the simplicity in which family gathering spaces are very open to each other and to the outdoors. The large open spaces were accomplished through the use of a structural steel skeleton and floor system for the building; only partition walls are framed. As a result, this house is extremely flexible long term in that it could be partitioned in a large number of ways within its structural framework.
This project was selected as a finalist in the 2010 Georgie Awards.
Photo Credit: Frits de Vries
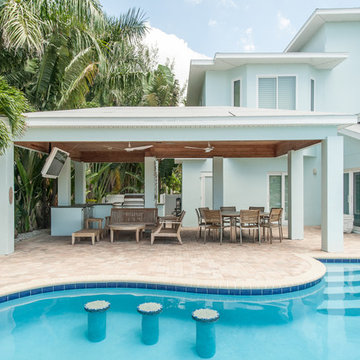
Imagen de patio actual grande en patio trasero con cocina exterior, adoquines de piedra natural y cenador
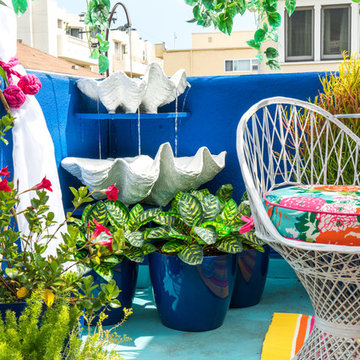
When I couldn’t find any wall fountains that met the weight limit and didn’t look like tombstones, My husband created this corner fountain out of copper tubing and two faux clamshells that he coated in pool paint.
Photo © Bethany Nauert
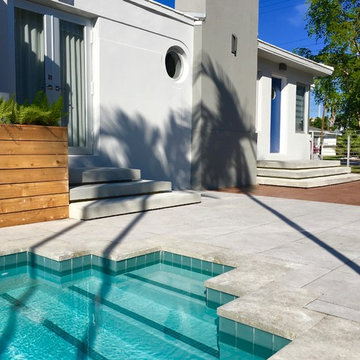
Floating Steps upon a Porcelain Pool Deck
Imagen de patio minimalista grande en patio trasero con suelo de baldosas
Imagen de patio minimalista grande en patio trasero con suelo de baldosas
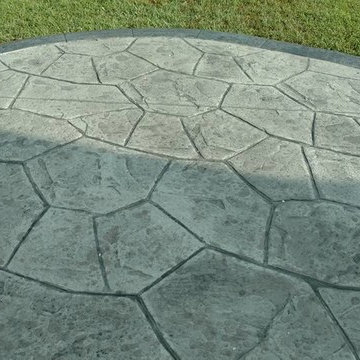
Stamped concrete patio with fieldstone pattern, the darker gray border, and the curves makes this patio look amazing.
Modelo de patio tradicional grande sin cubierta en patio trasero con brasero y suelo de hormigón estampado
Modelo de patio tradicional grande sin cubierta en patio trasero con brasero y suelo de hormigón estampado
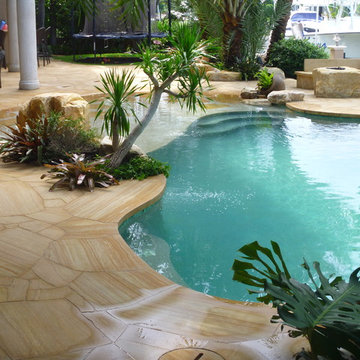
Pool patio in Lighthouse point, Florida with beach entry. Hardscape design and installation by Waterfalls Fountains & Gardens Inc. Planting installation by Ultimate Landscape.
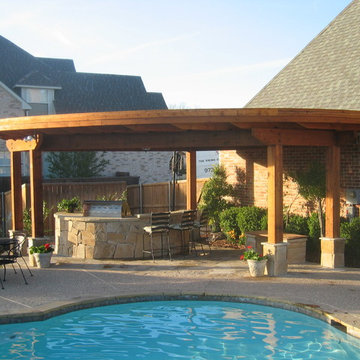
Diseño de patio tradicional grande en patio trasero con fuente, adoquines de piedra natural y toldo
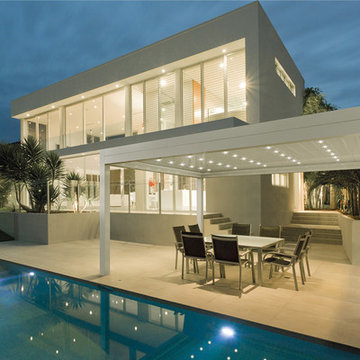
Ejemplo de patio contemporáneo extra grande en patio lateral con adoquines de piedra natural y pérgola
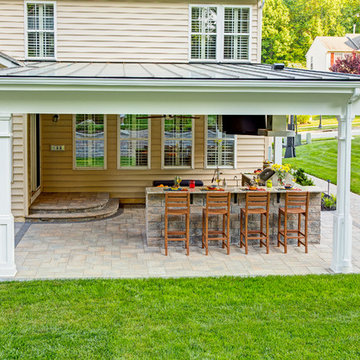
Diseño de patio en patio trasero y anexo de casas con adoquines de hormigón
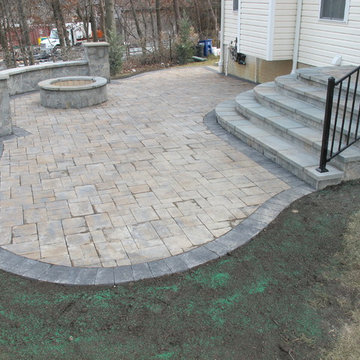
Diseño de patio clásico de tamaño medio sin cubierta en patio trasero con adoquines de piedra natural
4.715 ideas para patios turquesas
6
