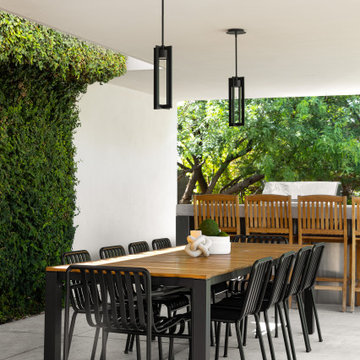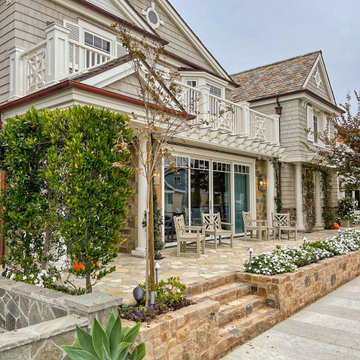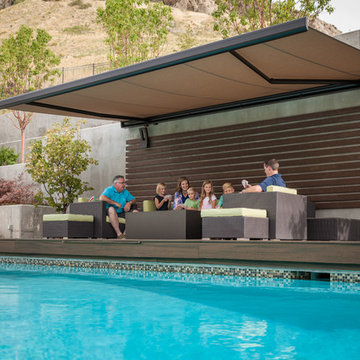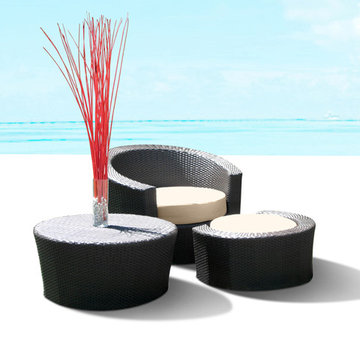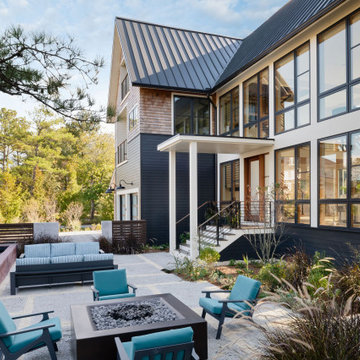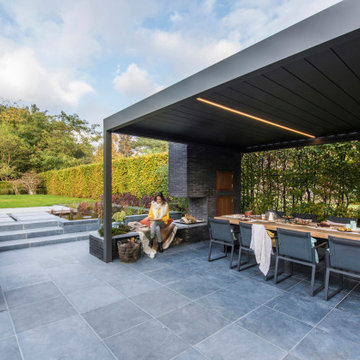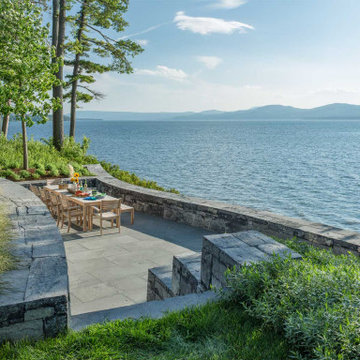4.711 ideas para patios turquesas
Filtrar por
Presupuesto
Ordenar por:Popular hoy
1 - 20 de 4711 fotos
Artículo 1 de 2
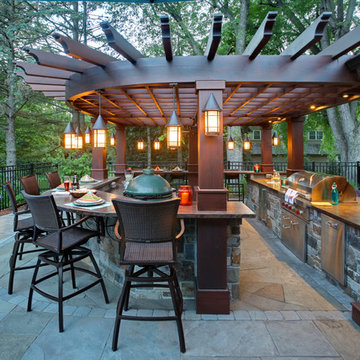
Photography by SpaceCrafting
Imagen de patio clásico renovado en patio trasero con cocina exterior, adoquines de piedra natural y pérgola
Imagen de patio clásico renovado en patio trasero con cocina exterior, adoquines de piedra natural y pérgola
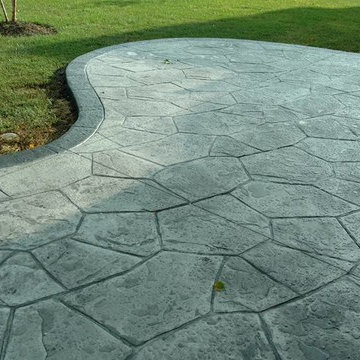
Stamped concrete patio with fieldstone pattern, the darker gray border, and the curves makes this patio look amazing.
Diseño de patio clásico grande sin cubierta en patio trasero con brasero y suelo de hormigón estampado
Diseño de patio clásico grande sin cubierta en patio trasero con brasero y suelo de hormigón estampado
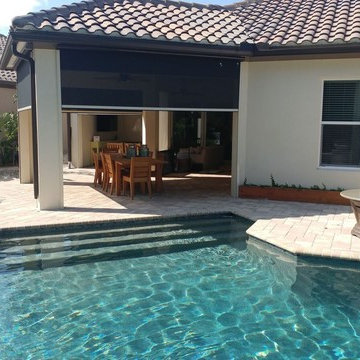
Modelo de patio tradicional grande en patio trasero y anexo de casas con brasero y adoquines de hormigón
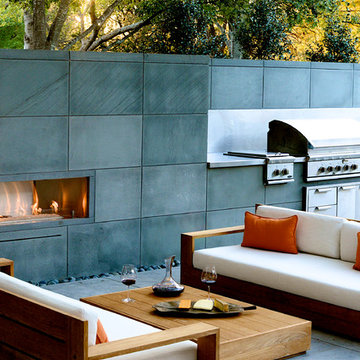
Pennsylvania Bluestone Fire Place with Outdoor Kitchen
Ejemplo de patio actual de tamaño medio en patio trasero con brasero y losas de hormigón
Ejemplo de patio actual de tamaño medio en patio trasero con brasero y losas de hormigón
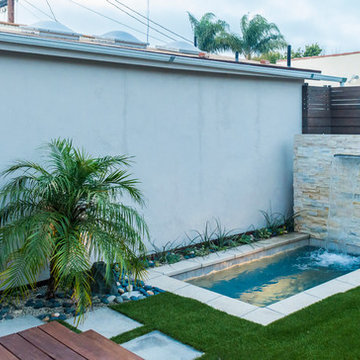
Tomer Benyehuda
Diseño de patio contemporáneo de tamaño medio en patio trasero con brasero, adoquines de hormigón y cenador
Diseño de patio contemporáneo de tamaño medio en patio trasero con brasero, adoquines de hormigón y cenador
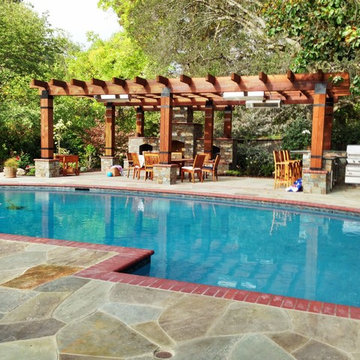
Mike Curtis/Users/mikecurtis/Pictures/iPhoto Library/Masters/2013/09/20/20130920-134614/IMG_4437.JPG
Diseño de patio mediterráneo grande en patio trasero con cocina exterior, adoquines de piedra natural y pérgola
Diseño de patio mediterráneo grande en patio trasero con cocina exterior, adoquines de piedra natural y pérgola

This classic San Francisco backyard was transformed into an inviting and usable outdoor living space. New expansive double french doors open onto the custom concrete paver and Ipe wood patio. A generous L-shaped outdoor kitchen island frames the patio area and allows for ample storage and prep space.
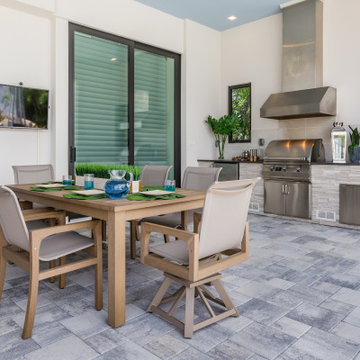
Ejemplo de patio actual en anexo de casas y patio trasero con suelo de baldosas y cocina exterior
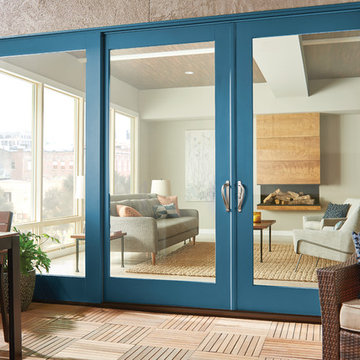
A sliding patio door can help bring the outdoors into any home. The large glass walls allow for natural light, that will brighten your interior space. Make the most of your home’s transitional living with a sliding patio door from Ply Gem.
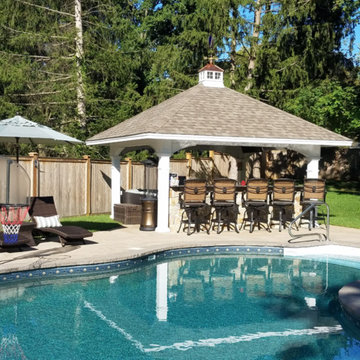
Imagen de patio tradicional grande en patio trasero con cocina exterior, cenador y adoquines de piedra natural
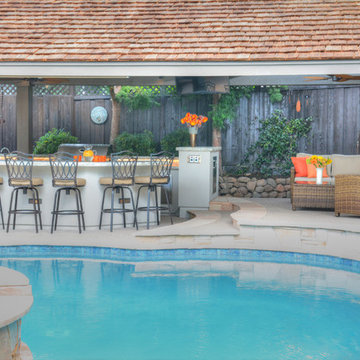
With a sizeable backyard and a love for entertaining, these clients wanted to build a covered outdoor kitchen/bar and seating area. They had one specific area by the side of their pool, with limited space, to build the outdoor kitchen.
There were immediate concerns about how to incorporate the two steps in the middle of the patio area; and they really wanted a bar that could seat at least eight people (to include an additional seating area with couches and chairs). This couple also wanted to use their outdoor living space year round. The kitchen needed ample storage and had to be easy to maintain. And last, but not least, they wanted it to look beautiful!
This 16 x 26 ft clear span pavilion was a great fit for the area we had to work with. By using wrapped steel columns in the corners in 6-foot piers, carpenter-built trusses, and no ridge beams, we created good space usage underneath the pavilion. The steps were incorporated into the space to make the transition between the kitchen area and seating area, which looked like they were meant to be there. With a little additional flagstone work, we brought the curve of the step to meet the back island, which also created more floor space in the seating area.
Two separate islands were created for the outdoor kitchen/bar area, built with galvanized metal studs to allow for more room inside the islands (for appliances and cabinets). We also used backer board and covered the islands with smooth finish stucco.
The back island housed the BBQ, a 2-burner cooktop and sink, along with four cabinets, one of which was a pantry style cabinet with pull out shelves (air tight, dust proof and spider proof—also very important to the client).
The front island housed the refrigerator, ice maker, and counter top cooler, with another set of pantry style, air tight cabinets. By curving the outside edge of the countertop we maximized the bar area and created seating for eight. In addition, we filled in the curve on the inside of the island with counter top and created two additional seats. In total, there was seating for ten people.
Infrared heaters, ceiling fans and shades were added for climate control, so the outdoor living space could be used year round. A TV for sporting events and SONOS for music, were added for entertaining enjoyment. Track lighting, as well as LED tape lights under the backsplash, provided ideal lighting for after dark usage.
The clients selected honed, Fantasy Brown Satin Quartzite, with a chipped edge detail for their countertop. This beautiful, linear design marble is very easy to maintain. The base of the islands were completed in stucco and painted satin gray to complement their house color. The posts were painted with Monterey Cliffs, which matched the color of the house shutter trim. The pavilion ceiling consisted of 2 x 6-T & G pine and was stained platinum gray.
In the few months since the outdoor living space was built, the clients said they have used it for more than eight parties and can’t wait to use it for the holidays! They also made sure to tell us that the look, feel and maintenance of the area all are perfect!
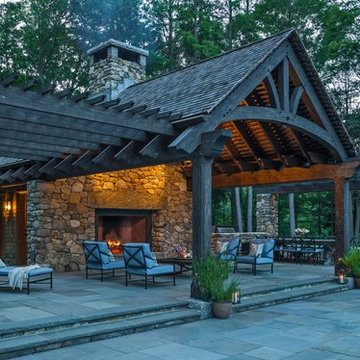
Richard Mandelkorn
Imagen de patio rural grande en patio trasero y anexo de casas con brasero y adoquines de hormigón
Imagen de patio rural grande en patio trasero y anexo de casas con brasero y adoquines de hormigón
4.711 ideas para patios turquesas
1

