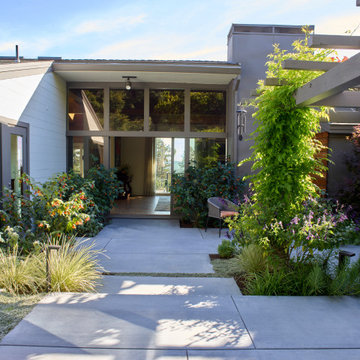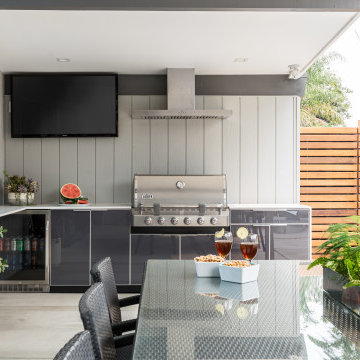735 ideas para patios retro con todos los revestimientos
Filtrar por
Presupuesto
Ordenar por:Popular hoy
81 - 100 de 735 fotos
Artículo 1 de 3
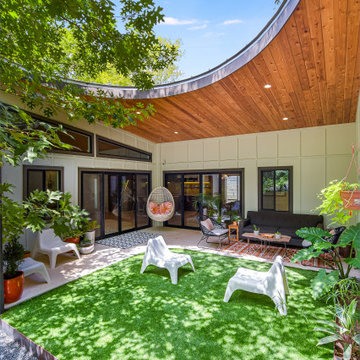
Finished and installed the tongue and grove in this curved ceiling.
Diseño de patio vintage en anexo de casas
Diseño de patio vintage en anexo de casas
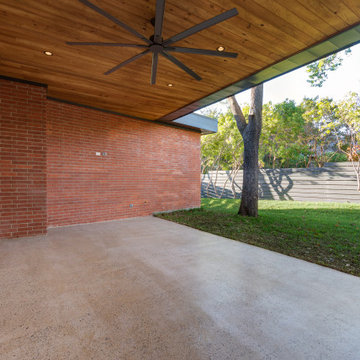
Modelo de patio vintage en patio trasero y anexo de casas con cocina exterior y losas de hormigón
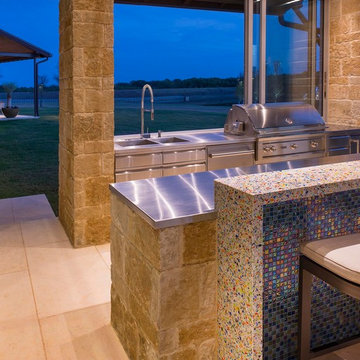
Danny Piassick
Modelo de patio retro grande en patio trasero y anexo de casas con cocina exterior y adoquines de piedra natural
Modelo de patio retro grande en patio trasero y anexo de casas con cocina exterior y adoquines de piedra natural
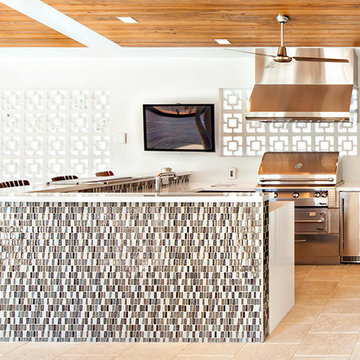
Stephanie LaVigne Villeneuve
Foto de patio retro de tamaño medio en patio trasero y anexo de casas con cocina exterior y adoquines de piedra natural
Foto de patio retro de tamaño medio en patio trasero y anexo de casas con cocina exterior y adoquines de piedra natural
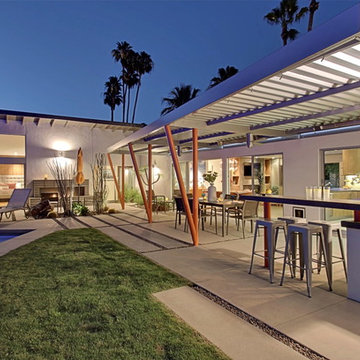
Kelly Peak
Diseño de patio vintage grande en patio trasero con adoquines de hormigón, toldo y cocina exterior
Diseño de patio vintage grande en patio trasero con adoquines de hormigón, toldo y cocina exterior
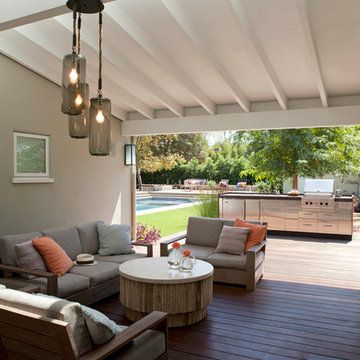
This covered patio area between the family room and guest house features a glazed overhead skylight, inspired by the work of Cliff May. Recessed flat-screen TV and surround-sound speakers make this the perfect place for an afternoon football-watching party! Note the nearby outdoor kitchen.
Photo Credit: Undine Prohl
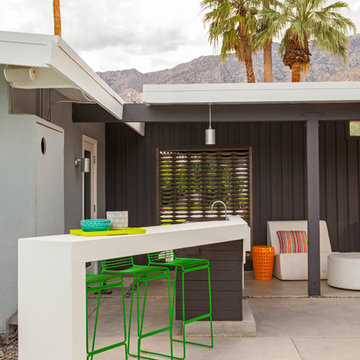
Diseño de patio retro en anexo de casas con cocina exterior y adoquines de hormigón
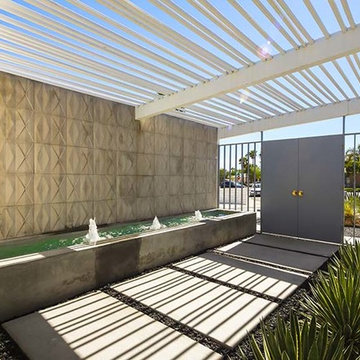
Imagen de patio vintage de tamaño medio en patio delantero con losas de hormigón y pérgola
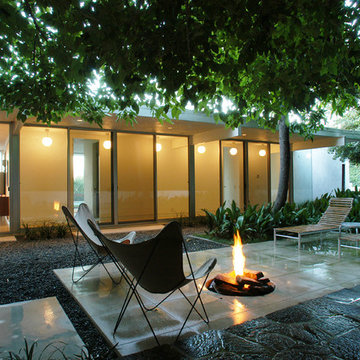
Captured patio with fire pit situated under an avocado tree.
Foto de patio retro grande en patio y anexo de casas con brasero y adoquines de hormigón
Foto de patio retro grande en patio y anexo de casas con brasero y adoquines de hormigón
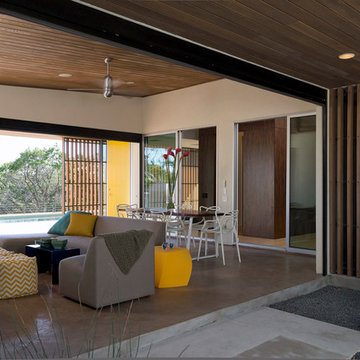
This indoor-outdoor living room is capped off by two automatic screen walls. This living room also provides separation from the guest suite and the main house while remaining under one roof.
Photo by Paul Bardagjy
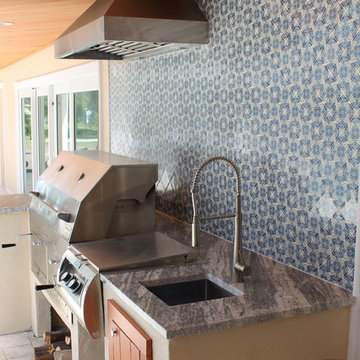
Timothy Reed
Ejemplo de patio retro grande en patio trasero y anexo de casas con cocina exterior y adoquines de piedra natural
Ejemplo de patio retro grande en patio trasero y anexo de casas con cocina exterior y adoquines de piedra natural
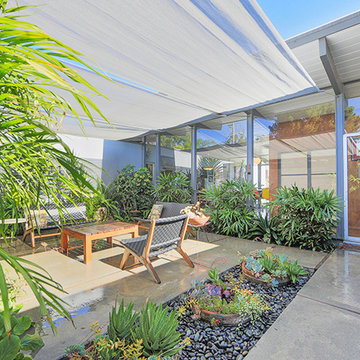
Outdoor atrium space designed by the illustrious tram of Jones and Emmons and built in 1960 by Joseph Eichler, this is the best-sorted 1584 model to come up for sale in years and it may be years before another like it is available.
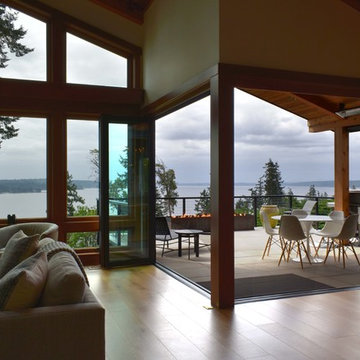
Modern covered outdoor patio space featuring a linear fire table with powder coated aluminum post and rail system with stainless steel cables. Timber and T and G vaulted ceilings open out to a breathtaking panorama view of the puget sound using NanaWall glass doors.
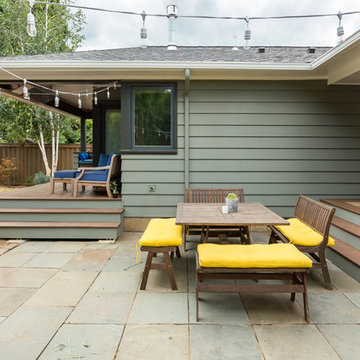
Remodel and addition to a midcentury modern ranch house.
credits:
design: Matthew O. Daby - m.o.daby design
interior design: Angela Mechaley - m.o.daby design
construction: ClarkBuilt
structural engineer: Willamette Building Solutions
photography: Crosby Dove

Reverse Shed Eichler
This project is part tear-down, part remodel. The original L-shaped plan allowed the living/ dining/ kitchen wing to be completely re-built while retaining the shell of the bedroom wing virtually intact. The rebuilt entertainment wing was enlarged 50% and covered with a low-slope reverse-shed roof sloping from eleven to thirteen feet. The shed roof floats on a continuous glass clerestory with eight foot transom. Cantilevered steel frames support wood roof beams with eaves of up to ten feet. An interior glass clerestory separates the kitchen and livingroom for sound control. A wall-to-wall skylight illuminates the north wall of the kitchen/family room. New additions at the back of the house add several “sliding” wall planes, where interior walls continue past full-height windows to the exterior, complimenting the typical Eichler indoor-outdoor ceiling and floor planes. The existing bedroom wing has been re-configured on the interior, changing three small bedrooms into two larger ones, and adding a guest suite in part of the original garage. A previous den addition provided the perfect spot for a large master ensuite bath and walk-in closet. Natural materials predominate, with fir ceilings, limestone veneer fireplace walls, anigre veneer cabinets, fir sliding windows and interior doors, bamboo floors, and concrete patios and walks. Landscape design by Bernard Trainor: www.bernardtrainor.com (see “Concrete Jungle” in April 2014 edition of Dwell magazine). Microsoft Media Center installation of the Year, 2008: www.cybermanor.com/ultimate_install.html (automated shades, radiant heating system, and lights, as well as security & sound).

Dutton Architects did an extensive renovation of a post and beam mid-century modern house in the canyons of Beverly Hills. The house was brought down to the studs, with new interior and exterior finishes, windows and doors, lighting, etc. A secure exterior door allows the visitor to enter into a garden before arriving at a glass wall and door that leads inside, allowing the house to feel as if the front garden is part of the interior space. Similarly, large glass walls opening to a new rear gardena and pool emphasizes the indoor-outdoor qualities of this house. photos by Undine Prohl
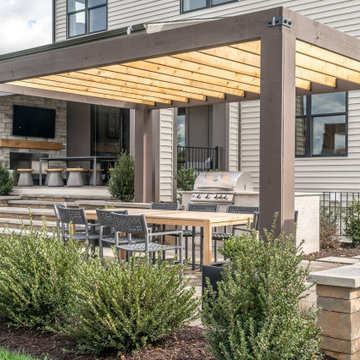
Elegance on the golf coarse.
Imagen de patio retro en patio con cocina exterior, adoquines de hormigón y pérgola
Imagen de patio retro en patio con cocina exterior, adoquines de hormigón y pérgola
735 ideas para patios retro con todos los revestimientos
5
