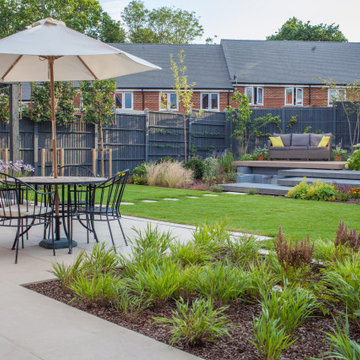8.300 ideas para patios negros con todos los revestimientos
Filtrar por
Presupuesto
Ordenar por:Popular hoy
181 - 200 de 8300 fotos
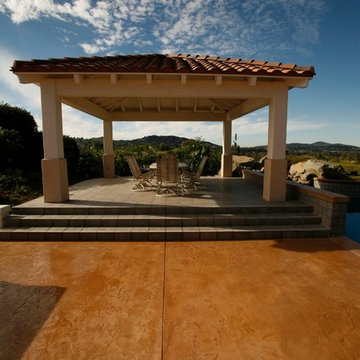
Create the look of brick, slate, flagstone, tile, or stone with Stamp-It, a cementitous overlay designed to permanently transform plain and ugly concrete into a beautiful, decorative surface.
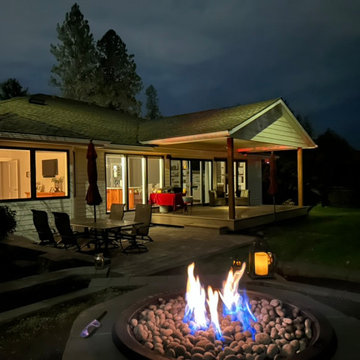
Diseño de patio grande en patio trasero y anexo de casas con brasero y adoquines de piedra natural
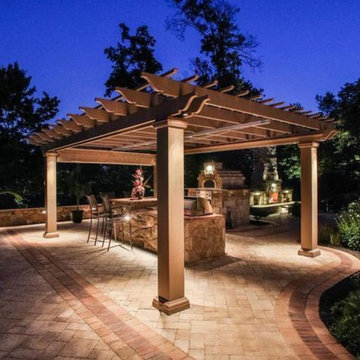
Classic wooden pergola offers refinement to this patio arrangement.
Ejemplo de patio campestre pequeño en patio trasero con cocina exterior, adoquines de piedra natural y pérgola
Ejemplo de patio campestre pequeño en patio trasero con cocina exterior, adoquines de piedra natural y pérgola
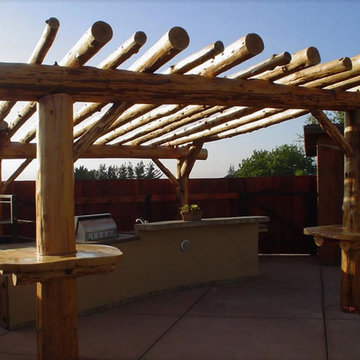
Foto de patio rústico grande en patio trasero con cocina exterior, adoquines de hormigón y pérgola
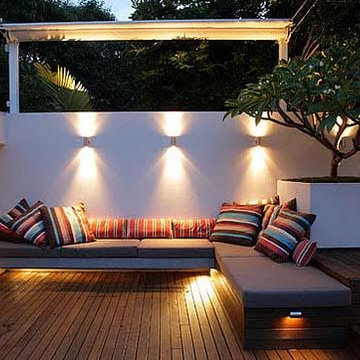
The vision of the project was to provide a home filled with natural light and blurs the line between indoors and outdoors. The space was designed specifically to accommodate the needs and lifestyle of the client.
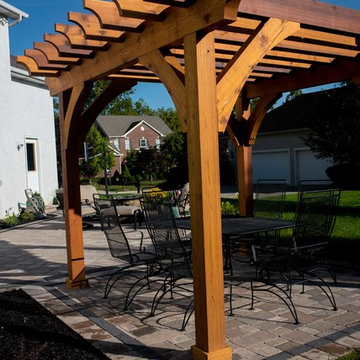
Natural Element Photography
Foto de patio clásico de tamaño medio en patio trasero con brasero, adoquines de piedra natural y pérgola
Foto de patio clásico de tamaño medio en patio trasero con brasero, adoquines de piedra natural y pérgola
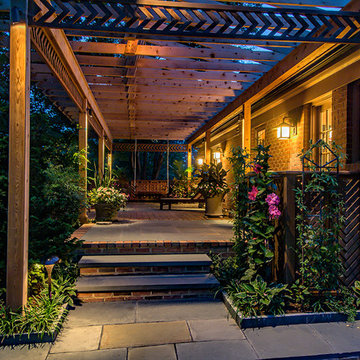
Rebuild of existing deck into a flagstone patio and deck combination. Design inspiration from Frank Lloyd Wright
Charles W. Bowers/Garden Gate Landscaping, Inc.
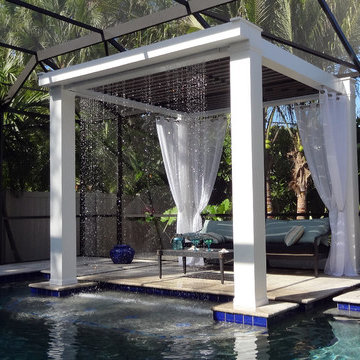
Foto de patio clásico de tamaño medio en patio trasero con fuente, losas de hormigón y cenador
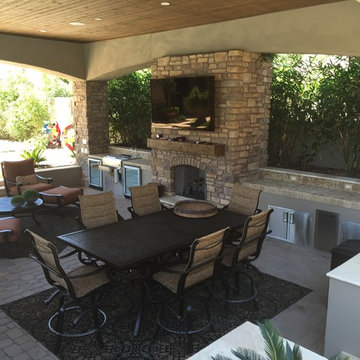
“Big Daddy Construction & Design" is a full service construction company with seasoned leadership and over 20 years of contracting experience in the Phoenix area. “Big Daddy” offers it's services as a viable alternative to business as usual in Arizona’s construction industry.
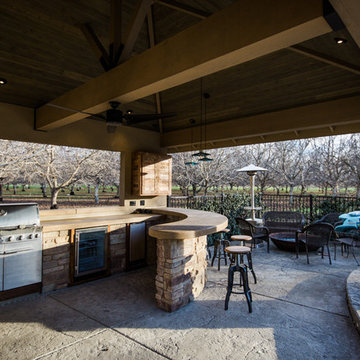
Ejemplo de patio minimalista grande en patio trasero con cocina exterior, cenador y suelo de hormigón estampado
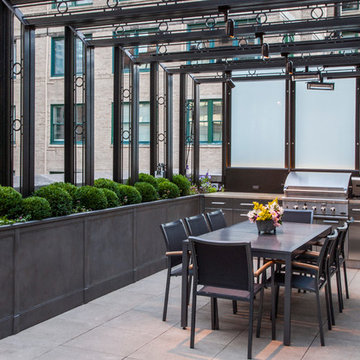
This space was completely empty, void of everything except the flooring tiles. All the containers and plantings, the patterned turf in the flooring, ornaments, and fixtures were part of the design. It spans three sides of the penthouse, extending the dining and living space out into the open.
Outdoor rooms are created with the alignment of fixtures and placement of furniture. The custom designed water feature is both a wall to separate the dining and living spaces and a work of art on its own. A shade system offers relief from the scorching sun without permanently blocking the view from the dining room. A frosted glass wall on the edge of the kitchen brings privacy and still allows light to filter into the space. The south wall is lined with planters to add some privacy and at night are lit as a focal point.
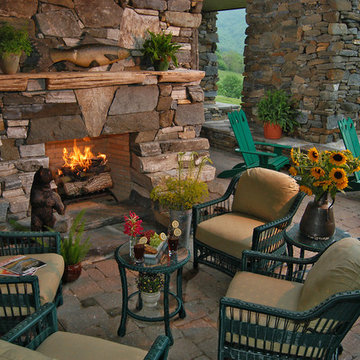
High in the Blue Ridge Mountains of North Carolina, this majestic lodge was custom designed by MossCreek to provide rustic elegant living for the extended family of our clients. Featuring four spacious master suites, a massive great room with floor-to-ceiling windows, expansive porches, and a large family room with built-in bar, the home incorporates numerous spaces for sharing good times.
Unique to this design is a large wrap-around porch on the main level, and four large distinct and private balconies on the upper level. This provides outdoor living for each of the four master suites.
We hope you enjoy viewing the photos of this beautiful home custom designed by MossCreek.
Photo by Todd Bush
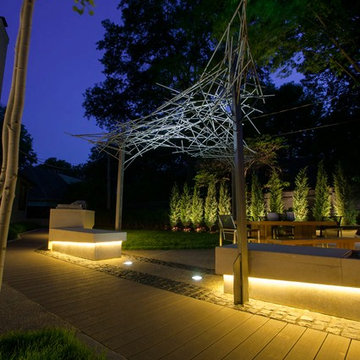
Ipe decking, Earthworks EW Gold Stone decking, and exposed aggregate concrete create a beautiful contrast and balance that give this outdoor architecture design a Frank Lloyd Wright feel. Ipe decking is one of the finest quality wood materials for luxury outdoor projects. The exotic wood originates from South America. This environment contains a fire pit, with cobblestone laid underneath. Shallow, regress lighting is underneath each step and the fire feature to illuminate the elevation change. The bench seating is fabricated stone that was honed to a beautiful finish. This project also features an outdoor kitchen to cater to family or guests and create a total outdoor living experience.
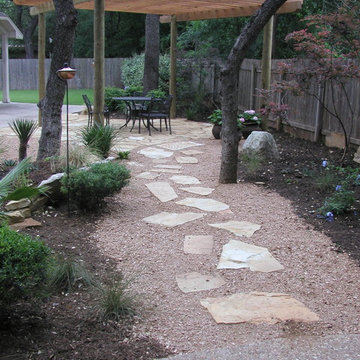
Marty Ruona
Diseño de patio mediterráneo de tamaño medio en patio trasero con adoquines de piedra natural y pérgola
Diseño de patio mediterráneo de tamaño medio en patio trasero con adoquines de piedra natural y pérgola
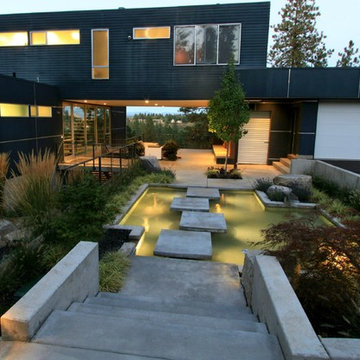
Melissa Jones Photography
Imagen de patio en patio delantero y anexo de casas con losas de hormigón
Imagen de patio en patio delantero y anexo de casas con losas de hormigón
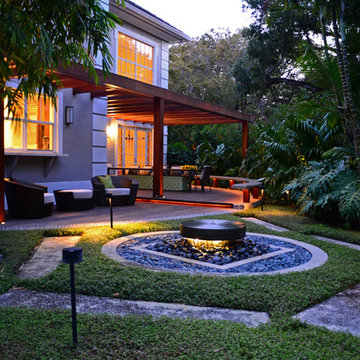
Lewis E. Aqüi R.
Modelo de patio contemporáneo grande en patio trasero con pérgola, fuente y adoquines de hormigón
Modelo de patio contemporáneo grande en patio trasero con pérgola, fuente y adoquines de hormigón
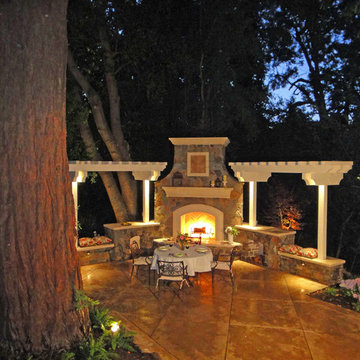
Ejemplo de patio clásico de tamaño medio en patio trasero con brasero, suelo de hormigón estampado y pérgola
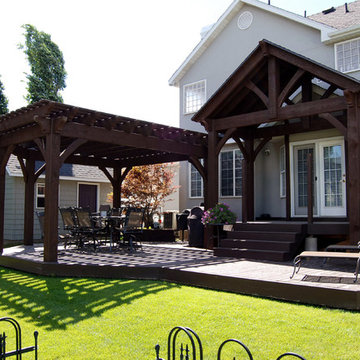
This is a custom timber frame pergola kit and pavilion kit installed over a backyard deck. These are durable strong timbers built with the old world dovetail mortise and tenon system to last for generations and stand up through strong winds and heavy mountainous snows.
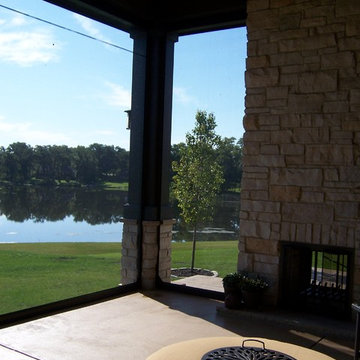
Imagen de patio clásico de tamaño medio en patio trasero y anexo de casas con chimenea y losas de hormigón
8.300 ideas para patios negros con todos los revestimientos
10
