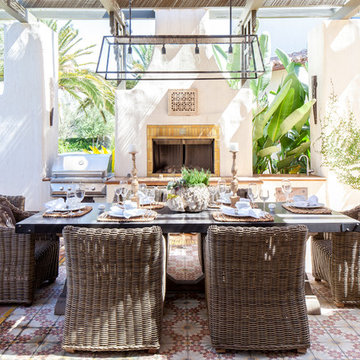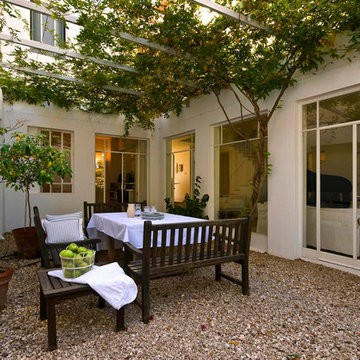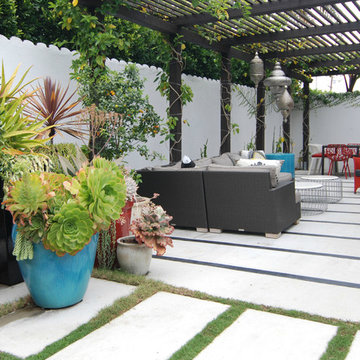Patios
Filtrar por
Presupuesto
Ordenar por:Popular hoy
101 - 120 de 3458 fotos
Artículo 1 de 3
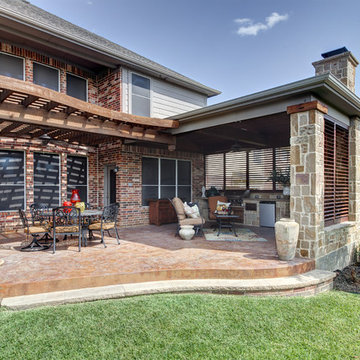
These Dallas home owners used Weatherwell Elite aluminum shutters to create privacy in their outdoor patio. The wood grain powder coat complements their rustic design scheme, and the operable louvers allow them to regulate the airflow.
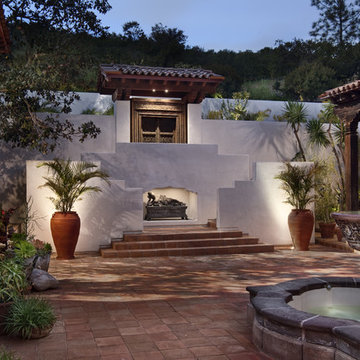
A view of the home’s main courtyard. An example of the structural engineering work GDC did at the property is the upright wooden beams, which were split in half, reinforced with structural steel, and joined back together again.
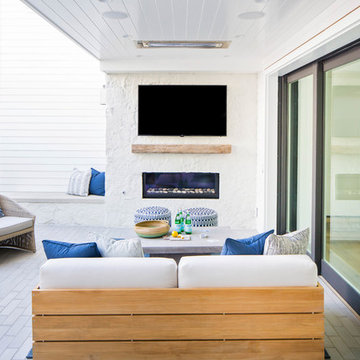
Build: Graystone Custom Builders, Interior Design: Blackband Design, Photography: Ryan Garvin
Modelo de patio campestre grande en patio y anexo de casas con chimenea
Modelo de patio campestre grande en patio y anexo de casas con chimenea
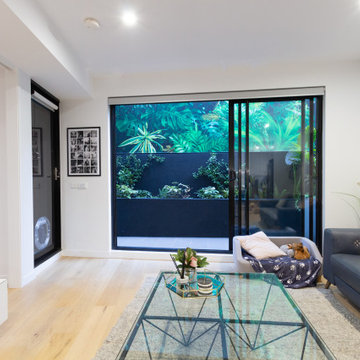
Can you spot the jungle?⠀This is a DIY garden I designed conceptually and that was executed by the client based on my observations of what they like/not and their style of living, putting them in touch with the relevant suppliers I knew. What I love best though is their beautiful execution and loved the collaboration that occurred throughout the project and their continued dedication to its maintenance. ⠀
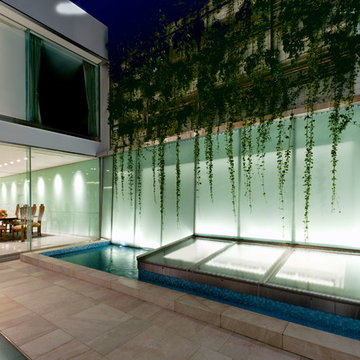
中庭部分のカラーガラスには水を這わせ、滝をイメージ。
Modelo de patio contemporáneo grande en patio con pérgola
Modelo de patio contemporáneo grande en patio con pérgola
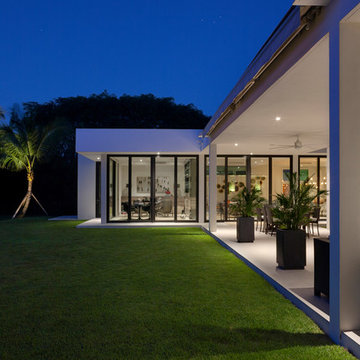
©Edward Butera / ibi designs / Boca Raton, Florida
Foto de patio retro extra grande en patio y anexo de casas
Foto de patio retro extra grande en patio y anexo de casas
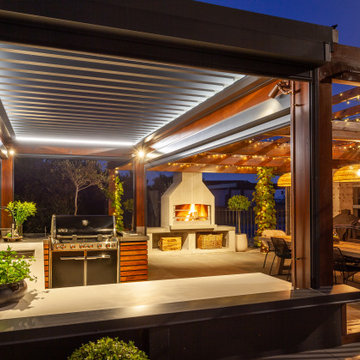
A social space that catered for serious entertaining was sought by my husband and wife client.
The dwelling’s kitchen was upstairs, so the outdoor kitchen needed to work independently to avoid double handling of dirty dishes and rubbish.
Hard landscaping was underway with a retained area designated for the kitchen. Weathertightness was a major requirement with the ability to shut the kitchen away when not in use.
An automated louvred roof system with rain sensors would provide protection from rain and sun.
The louvred roof had LED strip lighting to which further task lighting was added.
Four Motorised Zip Screen Mesh Blinds would wrap the kitchen area. These blinds would control wind and shade. When the kitchen was not in use these four blinds would completely protect the kitchen from weather.
HI MAC Solid Acrylic was selected for part of the benchtop. Arctic Granite had the appropriate UV properties. Stainless Steel with a Linen finish was used for the remainder of the benchtop which was to wrap around the BBQ and additional side burner. Faces to doors and drawers was constructed with HIMAC acrylic with timber slats added.
An integrated dishwasher would deal with dirty dishes. A bin system and waste disposal unit would take care of all rubbish. Storage for crockery, cutlery and glassware would avoid having to fetch or return objects to the main upstairs kitchen. Storage for BBQ accessories together with oil and spices was included.
Dual Fridges allowed for beverages and prepared food to be stored.
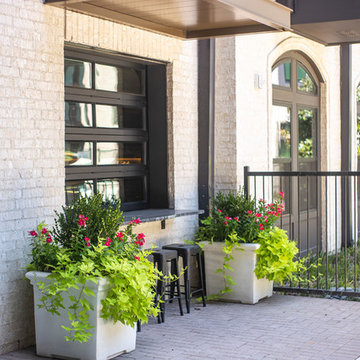
This outdoor entertainment space features a pass through window and outdoor seating. Relax and hangout on this beautiful paver patio with gorgeous containers filled with plants.
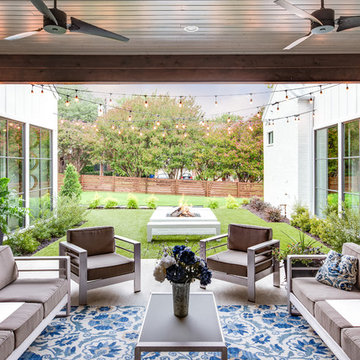
Rosewood Custom Builders
Ejemplo de patio de estilo de casa de campo en patio y anexo de casas
Ejemplo de patio de estilo de casa de campo en patio y anexo de casas
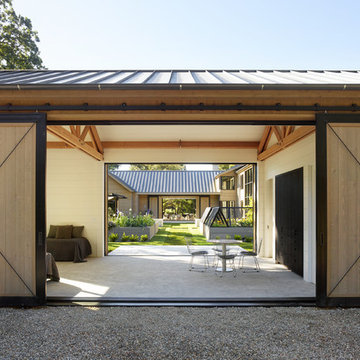
Foto de patio moderno en patio con jardín de macetas, losas de hormigón y cenador
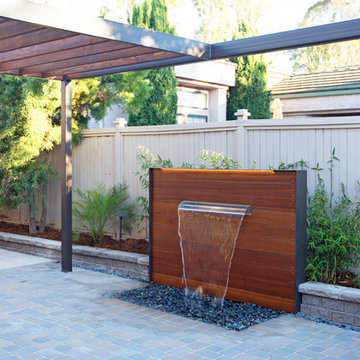
Diseño de patio contemporáneo pequeño en patio con fuente, adoquines de hormigón y pérgola
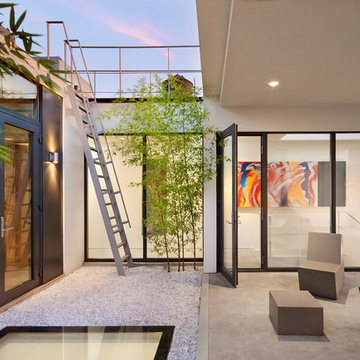
Imagen de patio moderno de tamaño medio en patio y anexo de casas con losas de hormigón
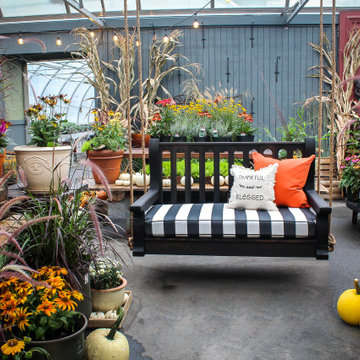
Classic design, Nostalgic Porch Swing, in the Ebony finish with an outdoor cushion in Sunbrella fabrics.
Imagen de patio tradicional de tamaño medio en patio con losas de hormigón y pérgola
Imagen de patio tradicional de tamaño medio en patio con losas de hormigón y pérgola
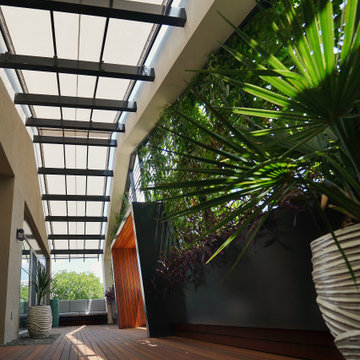
Overly dramatic view of the space featuring the Sunbrella shade fabric awning, dappled sunlight, and warm ipe wood deck.
Smash Design Build
Foto de patio moderno de tamaño medio en patio con jardín vertical, entablado y toldo
Foto de patio moderno de tamaño medio en patio con jardín vertical, entablado y toldo
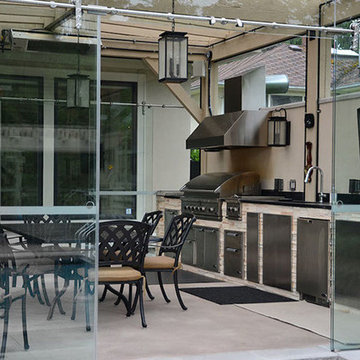
Diseño de patio actual de tamaño medio en patio con cocina exterior, suelo de baldosas y pérgola
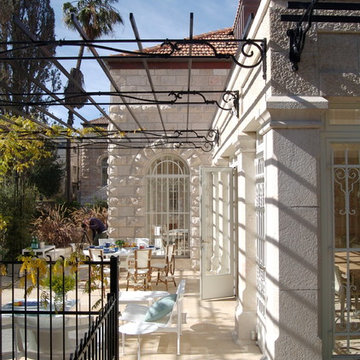
Foto de patio clásico de tamaño medio en patio con suelo de hormigón estampado y toldo
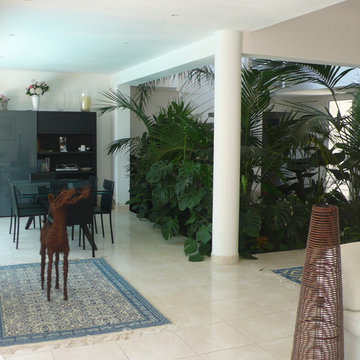
Le séjour en L tourne autour du patio planté d'essences exotiques, dans l'axe de l'entrée. Le patio distribue l'ensemble des pièces principales de la maison et régule les échanges caloriques de l'ensemble, comme une tour à vent.
6
