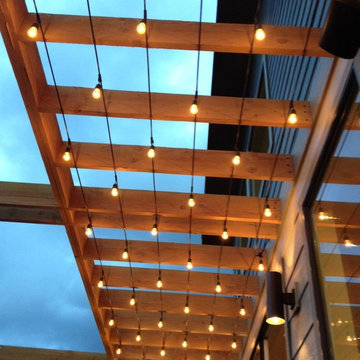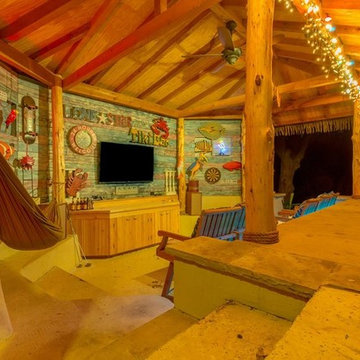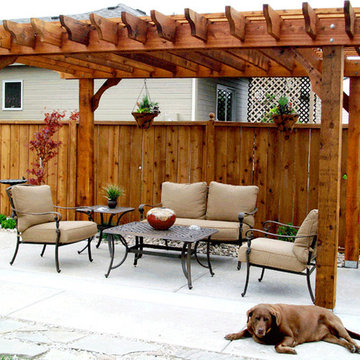617 ideas para patios en colores madera con todos los revestimientos
Filtrar por
Presupuesto
Ordenar por:Popular hoy
141 - 160 de 617 fotos
Artículo 1 de 3
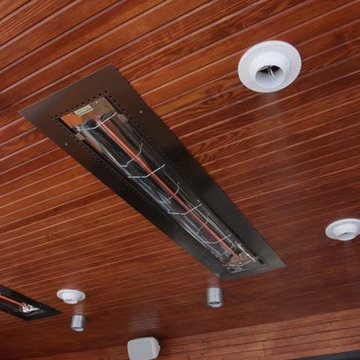
This is a 10 Port JetStream System with Flush Mounted Infrared Heating. You can enjoy this patio all year long.
Ejemplo de patio actual grande en patio trasero y anexo de casas con cocina exterior y suelo de baldosas
Ejemplo de patio actual grande en patio trasero y anexo de casas con cocina exterior y suelo de baldosas
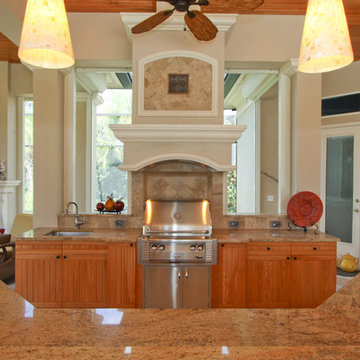
An extreme makeover turns an unassuming lanai deck into an outdoor oasis. These Bonita Bay homeowners loved the location of their home, but needed it to fit their current lifestyle. Because they love to entertain, they wanted to maximize their outdoor space—one that would accommodate a large family and lots of guests.
Working with Progressive Design Build, Mike Spreckelmeier helped the homeowners formulate a list of ideas about what they wanted to achieve in the renovation; then, guided them through the process of planning their remodel.
The renovation focused on reconfiguring the layout to extend the outdoor kitchen and living area—to include a new outdoor kitchen, dining area, sitting area and fireplace. Finishing details comprised a beautiful wood ceiling, cast stone accents, and porcelain tile. The lanai was also expanded to include a full size bocce ball court, which was fully encased in a beautiful custom colonnade and screen enclosure.
With the extension of the outdoor space came a need to connect the living area to the existing pool and deck. The pool and spa were refinished; and a well thought-out low voltage remote-control relay system was installed for easy control of all of the outdoor and landscape lighting, ceiling fans, and hurricane shutters.
This outdoor kitchen project turned out so well, the Bonita Bay homeowners hired Progressive Design Build to remodel the front of their home as well.
To create much needed space, Progressive Design Build tore down an existing two-car garage and designed and built a brand new 2.5-car garage with a family suite above. The family suite included three bedrooms, two bathrooms, additional air conditioned storage, a beautiful custom made stair system, and a sitting area. Also part of the project scope, we enlarged a separate one-car garage to a two-car garage (totaling 4.5 garages), and build a 4,000 sq. ft. driveway, complete with landscape design and installation.
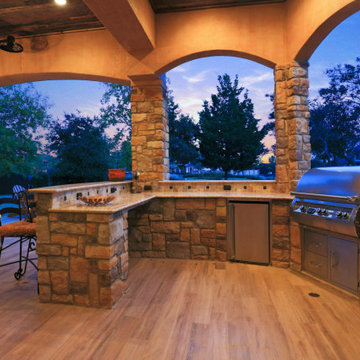
The seating area flows into the kitchen that has arched openings. Along with the dining area, there is a bar top counter for additional seating.
Foto de patio clásico de tamaño medio en patio trasero y anexo de casas con cocina exterior
Foto de patio clásico de tamaño medio en patio trasero y anexo de casas con cocina exterior
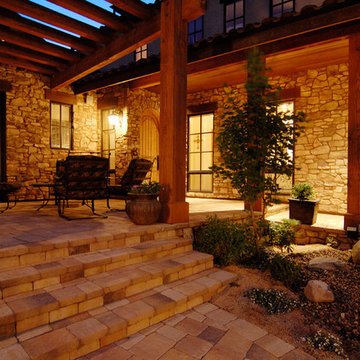
Ejemplo de patio clásico grande en patio y anexo de casas con jardín de macetas y adoquines de piedra natural
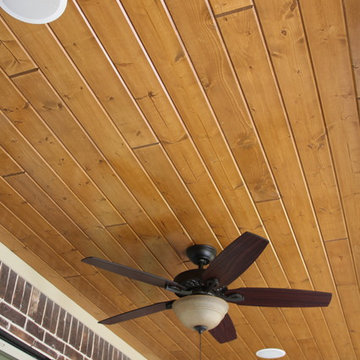
Tradition Outdoor Living, LLC. This project was built to look original-to-the-home. It has matching shingles, paint, and brick columns. The ceiling was upgraded to T&G stained pine for a more rustic look. A TV and sound system were also added for additional outdoor entertainment under the patio cover. The vaulted ceiling creates an airy feeling to this patio while the recessed lighting enhances visibility during evening entertainment.
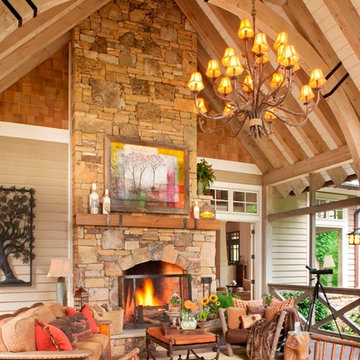
Ejemplo de patio rústico grande en patio trasero y anexo de casas con brasero y entablado
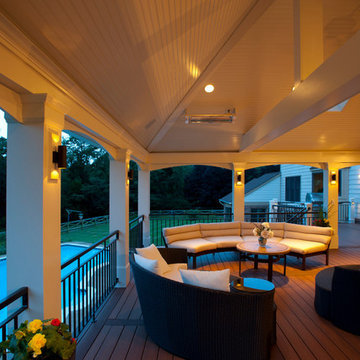
Diseño de patio tradicional grande en patio trasero y anexo de casas con cocina exterior
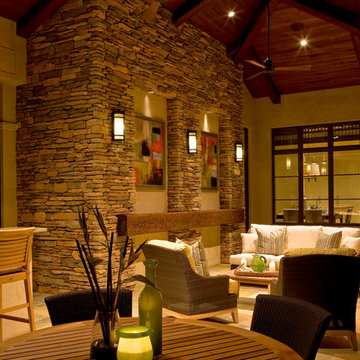
Custom Residence
Naples, Florida
Lori Hamilton Photography
Ejemplo de patio contemporáneo grande en patio trasero y anexo de casas con cocina exterior
Ejemplo de patio contemporáneo grande en patio trasero y anexo de casas con cocina exterior
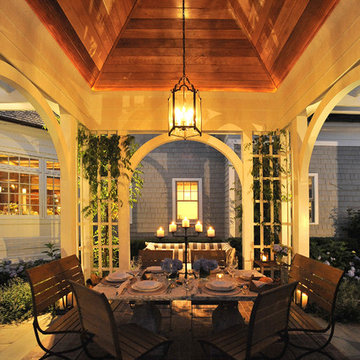
Architecture as a Backdrop for Living™
©2015 Carol Kurth Architecture, PC
www.carolkurtharchitects.com
(914) 234-2595 | Bedford, NY
Westchester Architect and Interior Designer
Photography by Peter Krupenye
Construction by Legacy Construction Northeast
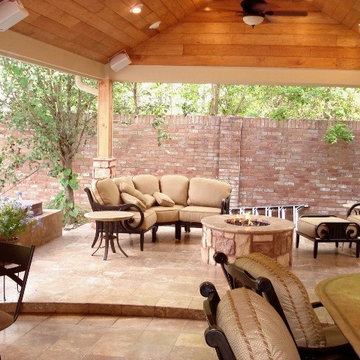
This fire pit and cozy conversation area draws outdoor entertaining guests or family members like moths to a flame. Overhead, a gable roof extension with a wood ceiling keeps this covered patio warm, rustic and cozy. The nearby outdoor dining table and bar and grill island offer food, drinks and extra seating. More outdoor living designs by Outdoor Homescapes of Houston at www.outdoorhomescapes.com
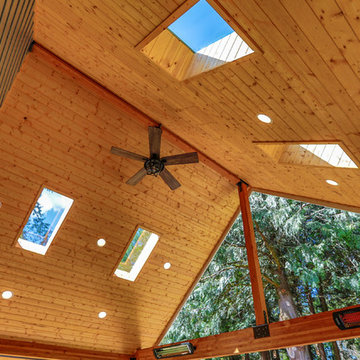
Gable style patio cover that matches the existing roof line of the house. Built with multiple skylights, a ceiling fan and multiple can lights. This cover is built on an existing cedar deck with matching benches.
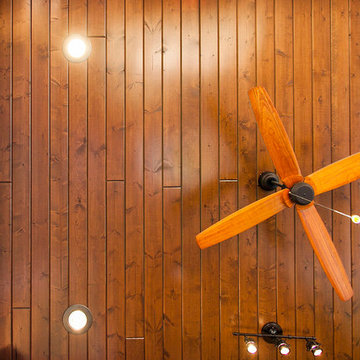
In Katy, Texas, Tradition Outdoor Living designed an outdoor living space, transforming the average backyard into a Texas Ranch-style retreat.
Entering this outdoor addition, the scene boasts Texan Ranch with custom made cedar Barn-style doors creatively encasing the recessed TV above the fireplace. Maintaining the appeal of the doors, the fireplace cedar mantel is adorned with accent rustic hardware. The 60” electric fireplace, remote controlled with LED lights, flickers warm colors for a serene evening on the patio. An extended hearth continues along the perimeter of living room, creating bench seating for all.
This combination of Rustic Taloka stack stone, from the fireplace and columns, and the polished Verano stone, capping the hearth and columns, perfectly pairs together enhancing the feel of this outdoor living room. The cedar-trimmed coffered beams in the tongue and groove ceiling and the wood planked stamped concrete make this space even more unique!
In the large Outdoor Kitchen, beautifully polished New Venetian Gold granite countertops allow the chef plenty of space for serving food and chatting with guests at the bar. The stainless steel appliances sparkle in the evening while the custom, color-changing LED lighting glows underneath the kitchen granite.
In the cooler months, this outdoor space is wired for electric radiant heat. And if anyone is up for a night of camping at the ranch, this outdoor living space is ready and complete with an outdoor bathroom addition!
Photo Credit: Jennifer Sue Photography
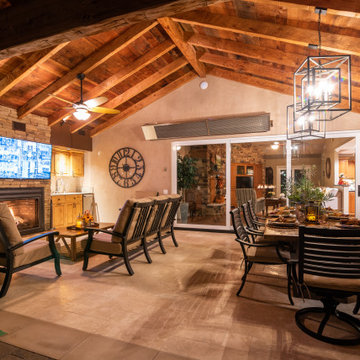
This backyard features two attached solid roof California rooms with two fireplaces and spaces for lounging, dining, entertaining, and relaxing. Reclaimed wood is used for the beams and ceiling to create a warm and inviting feel. Additional amenities include heaters, TV, sound system, and lighting. Both outdoor rooms all view towards the pool in the center of the yard.
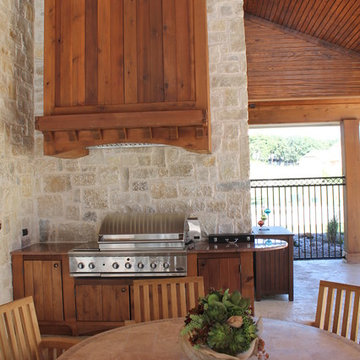
Briley Garrett
Diseño de patio de estilo americano pequeño en patio trasero y anexo de casas con cocina exterior y adoquines de piedra natural
Diseño de patio de estilo americano pequeño en patio trasero y anexo de casas con cocina exterior y adoquines de piedra natural
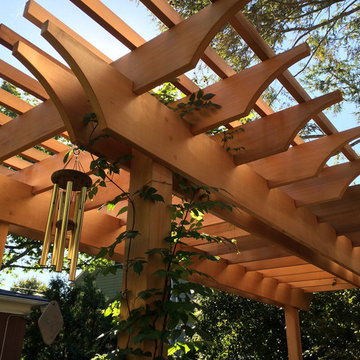
The custom cedar pergola not only provides shade, but is also a beautiful backdrop to patio and a statuesque feature in the garden.
Imagen de patio clásico renovado pequeño en patio trasero con brasero, adoquines de piedra natural y pérgola
Imagen de patio clásico renovado pequeño en patio trasero con brasero, adoquines de piedra natural y pérgola
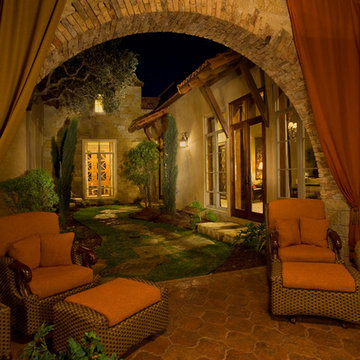
Vernon Wentz
Ejemplo de patio mediterráneo en patio trasero con toldo y suelo de baldosas
Ejemplo de patio mediterráneo en patio trasero con toldo y suelo de baldosas
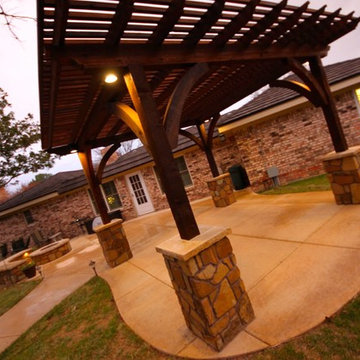
806 Outdoors Camera Man
Ejemplo de patio de tamaño medio en patio trasero con brasero, losas de hormigón y pérgola
Ejemplo de patio de tamaño medio en patio trasero con brasero, losas de hormigón y pérgola
617 ideas para patios en colores madera con todos los revestimientos
8
