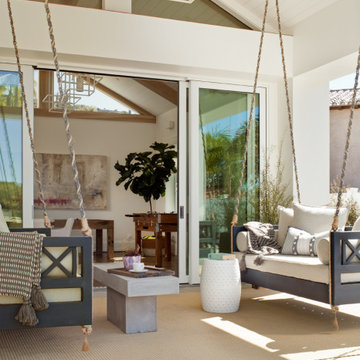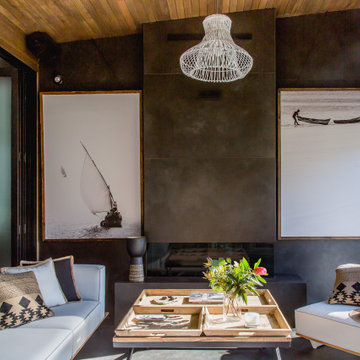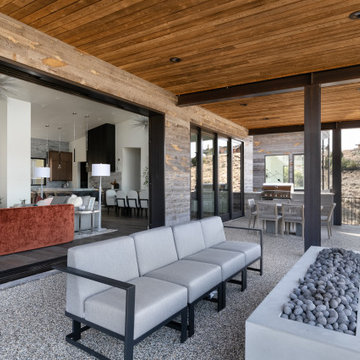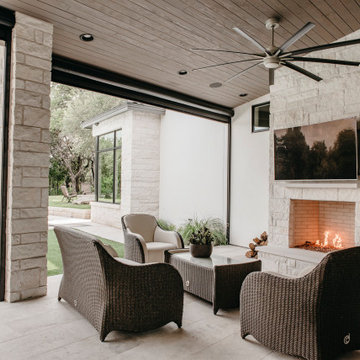41.787 ideas para patios en anexo de casas con todos los revestimientos
Filtrar por
Presupuesto
Ordenar por:Popular hoy
41 - 60 de 41.787 fotos
Artículo 1 de 3

Imagen de patio urbano en patio trasero y anexo de casas con chimenea y adoquines de hormigón

Ejemplo de patio minimalista grande en patio trasero y anexo de casas con entablado
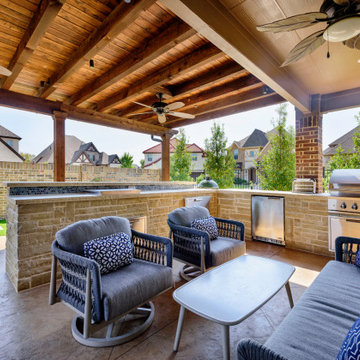
Imagen de patio bohemio pequeño en patio trasero y anexo de casas con cocina exterior y losas de hormigón
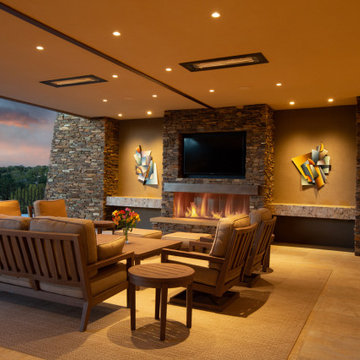
Our Scottsdale interior design studio created this luxurious Santa Fe new build for a retired couple with sophisticated tastes. We centered the furnishings and fabrics around their contemporary Southwestern art collection, choosing complementary colors. The house includes a large patio with a fireplace, a beautiful great room with a home bar, a lively family room, and a bright home office with plenty of cabinets. All of the spaces reflect elegance, comfort, and thoughtful planning.
---
Project designed by Susie Hersker’s Scottsdale interior design firm Design Directives. Design Directives is active in Phoenix, Paradise Valley, Cave Creek, Carefree, Sedona, and beyond.
For more about Design Directives, click here: https://susanherskerasid.com/
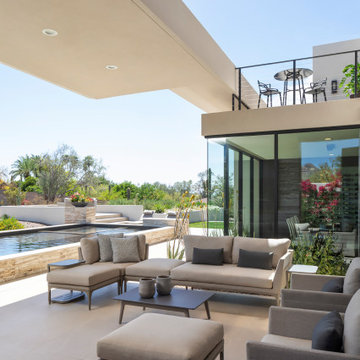
Winglike plaster forms appear to float over the home while providing protection from the intense desert sun.
Project Details // Razor's Edge
Paradise Valley, Arizona
Architecture: Drewett Works
Builder: Bedbrock Developers
Interior design: Holly Wright Design
Landscape: Bedbrock Developers
Photography: Jeff Zaruba
Porcelain flooring: Facings of America
https://www.drewettworks.com/razors-edge/

Palm trees tower above this tropical outdoor space that glows in the outdoor singing as the sun goes down. Included is an expansive pool, and experience- full outdoor area. Geometrical angles and elements create a complex but complete outdoor living space with a fire lounge, chaise lounge shelf, spa, outdoor living areas, outdoor kitchen, water wall, and stone tile surfaces all designed by RYAN HUGHES Design Build. Photography by Jimi Smith.
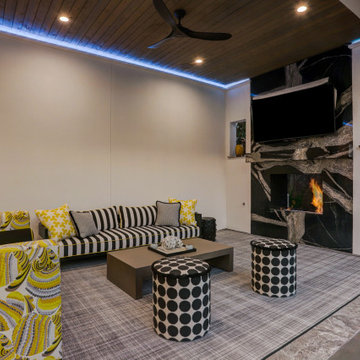
Beauty meets function with this stunning outdoor living space! The homeowner wanted an outdoor living room, kitchen and fire feature, so we designed an L-shaped patio cover. With this design, the cover extends the length of the home and out to the side of the pool. The space is defined by a wall that gives the family complete privacy from neighbors - truly making it an outdoor room.
TK IMAGES
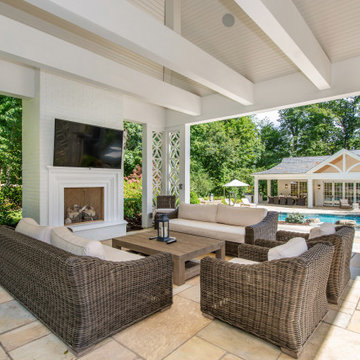
Diseño de patio clásico renovado en patio trasero y anexo de casas con chimenea y suelo de baldosas
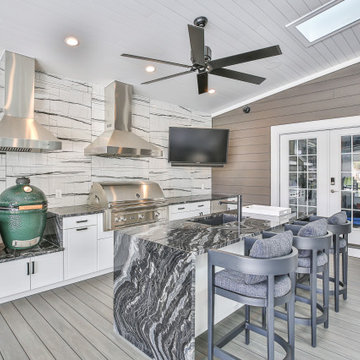
Diseño de patio clásico renovado en patio trasero y anexo de casas con cocina exterior y entablado
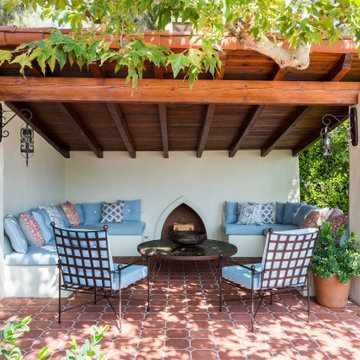
Rear Terrace
Foto de patio mediterráneo de tamaño medio en patio trasero y anexo de casas con chimenea y suelo de baldosas
Foto de patio mediterráneo de tamaño medio en patio trasero y anexo de casas con chimenea y suelo de baldosas
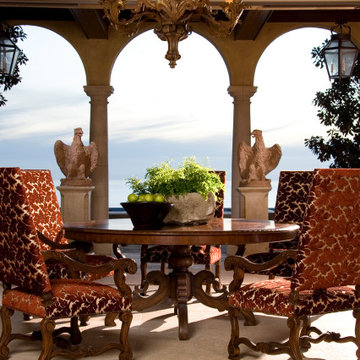
outdoor covered patio
Imagen de patio grande en patio y anexo de casas con chimenea y suelo de baldosas
Imagen de patio grande en patio y anexo de casas con chimenea y suelo de baldosas
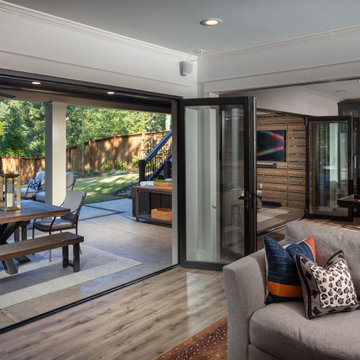
Our clients came to us looking for a luxurious and comfortable multi-use indoor/outdoor living space that would be a true extension of their Smyrna home. Their wish list included a transitional style design that would provide a flexible, multipurpose layout with a plethora of options for entertaining and relaxing. Two large panoramic doors forge an immediate connection between the interior and exterior spaces and instantly doubles our client’s entertaining space. A stunning combination of covered and uncovered outdoor rooms include a dining area with ample seating conveniently located near the custom stacked stone outdoor kitchen and prep area with sleek concrete countertops, privacy screen walls and high-end appliances. The designated TV/lounge area offers additional covered seating and is the perfect spot for relaxing or watching your favorite movie or sports team.
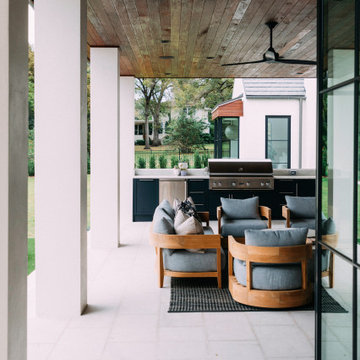
Ejemplo de patio clásico renovado grande en patio trasero y anexo de casas con chimenea y suelo de baldosas
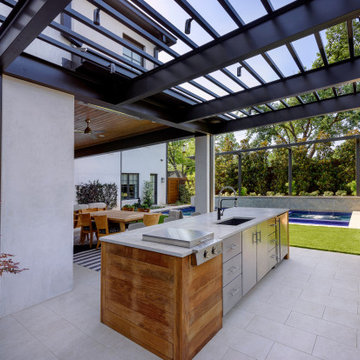
Diseño de patio actual de tamaño medio en patio trasero y anexo de casas con brasero
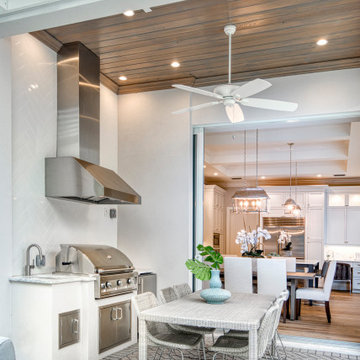
Modelo de patio clásico renovado en patio trasero y anexo de casas con cocina exterior y adoquines de ladrillo
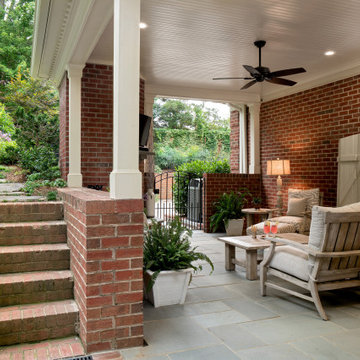
A brand new, robust drainage system hidden under the bluestone and brick patio insure proper drainage. Brick steps between the retaining walls lead up the the secret perennial garden. © Deborah Scannell Photography
41.787 ideas para patios en anexo de casas con todos los revestimientos
3
